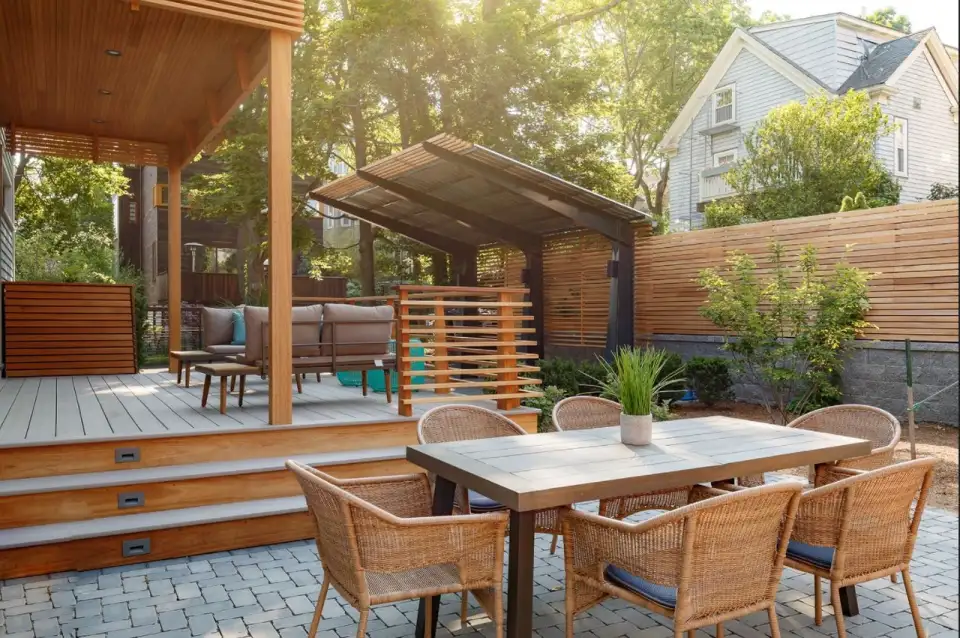


The primary objective of the project was to prove that a single family could be built using one of the most complex forms of architecture - Victorian - to Passive House standards. The design included three bays, a steep gable, and complex roof lines - traditionally transition points that would threaten major air infiltration. In order to increase our confidence that the building envelope would remain extremely tight, we chose to pre-fab the shell with 90 panels manufacturers by EcoCor. We chose high performance materials for the wall and roof assemblies, including the Zip system, Gutex for the continuous exterior insulation, and Mento wrap for a vapor open solution. Triple pane tilt and turn windows and doors by CDM further insured a very tight envelope. On the first blower door test we achieved an extremely low air infiltration rate of 0.237 ACH @ Pascal50, and this rate didn't change materially at project completion. Our second most important target was to achieve positive net energy generation through ultra-low energy demand and a 12.6 kW DC rooftop solar array. Modeling predicts that the solar generation will be approximately 20% more than the home's annual energy demand. High performance mechanicals were used throughout, including a hybrid heat pump water heater (Steibel-Eltron) and a Zehnder ERV. The historic neighborhood of Cambridge, MA required a high-end architectural design of Victorian detailing on the exterior and modern, clean lines on the interior. The house has a full basement, as dictated by the need to maximize all possible living square footage in a very expensive neighborhood. This spec house, as one of a kind, sold immediately at a high premium to the market. The buyers were equally attracted to the high performance, as well as the beautiful aesthetics of the house. Watch the video here.
