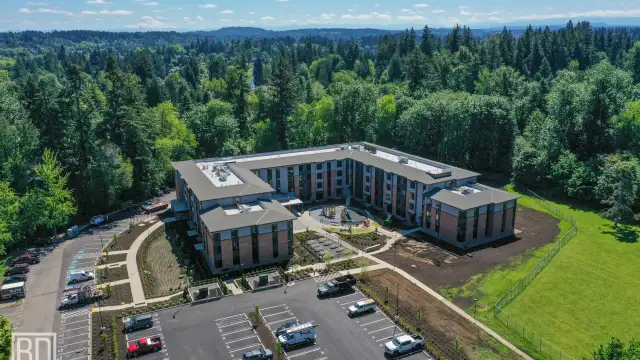LaManna says that fire sealing is particularly important at this junction because there are numerous penetrations (e.g., plumbing, electrical) going from the occupied space into the service space within the garage. It can be really easy to shift blame and to fail to seal up certain penetrations when there are a lot of overlapping responsibilities. Consequently, a lesson learned from Parkview would be to consider a single subcontractor responsible for all fire sealing on the project, rather than each distinct subcontractor (mechanical, drywall, plumbing, electrical, etc.) handling their own fire-stopping, -sealing, and -safing responsibilities.
LaManna also stresses that the enemy of all buildings is water and that below grade waterproofing can’t be subsumed by the effort to create an airtight enclosure. “You still have to do the basic things well,” he says.
Mitigating Heat Loads
Many highly efficient buildings in the Pacific Northwest have historically been able to remain comfortable throughout the summer with minimal air conditioning or, when close to the ocean, with no air conditioning at all. In fact, buildings in Oregon are not required to provide air conditioning because of the state’s historically temperate climate.
However, this paradigm is changing, and the board was adamant that active cooling be included in Parkview. Some of the hottest years on record have occurred recently, with eleven of Portland’s hottest annual averages occurring since 2000. Seniors are more sensitive to extreme temperatures and are at an increased risk of heat-related illnesses, so it was a sensible thing to propose.
The centralized heating and cooling systems consist of heat pumps with fan coil units in the individual units and public spaces. The ventilation system is comprised of heat exchangers on the roof that deliver fresh air through the fan coil unit. The central air handling units are from York, the air-to-air energy recovery units are from Ventacity, and the decentralized units and fan coil units are from LG. As the building is all-electric (with the exception of a few outdoor gas grills and fireplaces), none of the appliances run on gas, including the electric heat pump domestic hot water heaters. Meanwhile, a solar system has been installed on two existing buildings within the Terwilliger Plaza campus and provides 30% of the building’s power. Houseknecht notes that the array also solved an aesthetic problem in one instance because the flat roof of one of the existing buildings is now more attractive.
Given the temperate climate of the Pacific Northwest and the number of occupants in the building, Houseknecht says that heat loads were triple the cooling loads, and the team had to consider some novel ways of allowing the controlled transfer of heat out of the building without sacrificing airtightness.
While the team had considered using prefabricated balconies that could be clipped onto the building exterior to minimize thermal bridging, all available options were beyond the project budget. The balconies as they were designed simply proved too big for prefabrication. Casting in manufactured thermal break systems was not feasible. Similarly, including XPS between the reinforcing was also not feasible because there was too much post-tensioning cable coming through the balcony.
However, what appeared to be a challenge actually turned out to be a solution, as the temperate climate of Portland meant that the concrete balconies could actually be used to expel excess heat if they were included within the floor plate.













