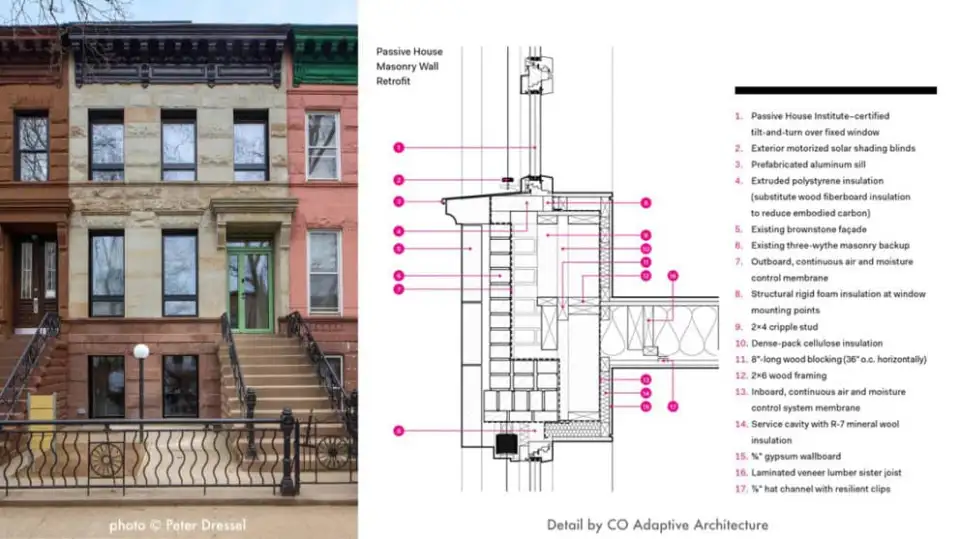
Passive House designers know operational carbon in buildings. After all, the Passive House method is among the best tools around to reduce it. But what about embodied, or “upfront” carbon, in construction?
Recently, embodied carbon has been getting some overdue focus from architects, builders, and owners concerned about the climate impact of their projects. While this new awareness is important and exciting, we also know that we need to keep our eye on the operational carbon ball as we tackle these upfront emissions. The climate emergency is both an urgent and a chronic problem, so we don’t have the luxury of reducing upfront emissions at the expense of ongoing emissions reductions, or vice versa.
If we care about climate solution-making in buildings, our design responses can’t be “either/or”. Deep energy efficiency and smart materials choices are both mission-critical.
So it was great to read “Five Construction Details to Reduce Embodied and Operational Carbon” in Architect Magazine’s recent “Carbon Issue”: five examples of building assemblies that take a “both/and” approach to the problem.
One of the five is a masonry wall detail from a project that we first gave a shoutout to back in September—a Passive House retrofit of a Brooklyn brownstone (see image above) by CO Adaptive’s Bobby Johnston and Ruth Mandl. Learn more about their wall retrofit detail, and the four others, in Architect Magazine.