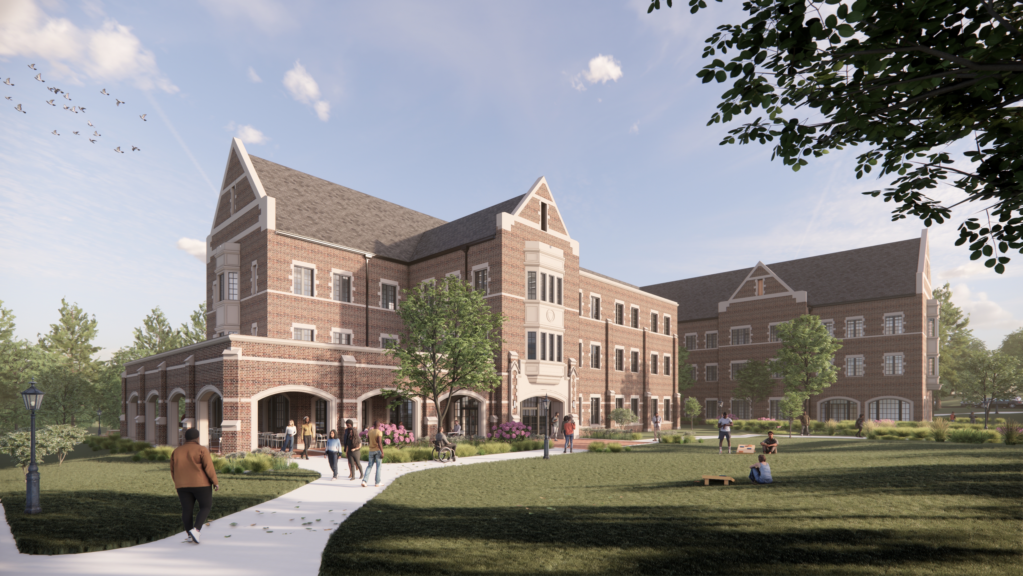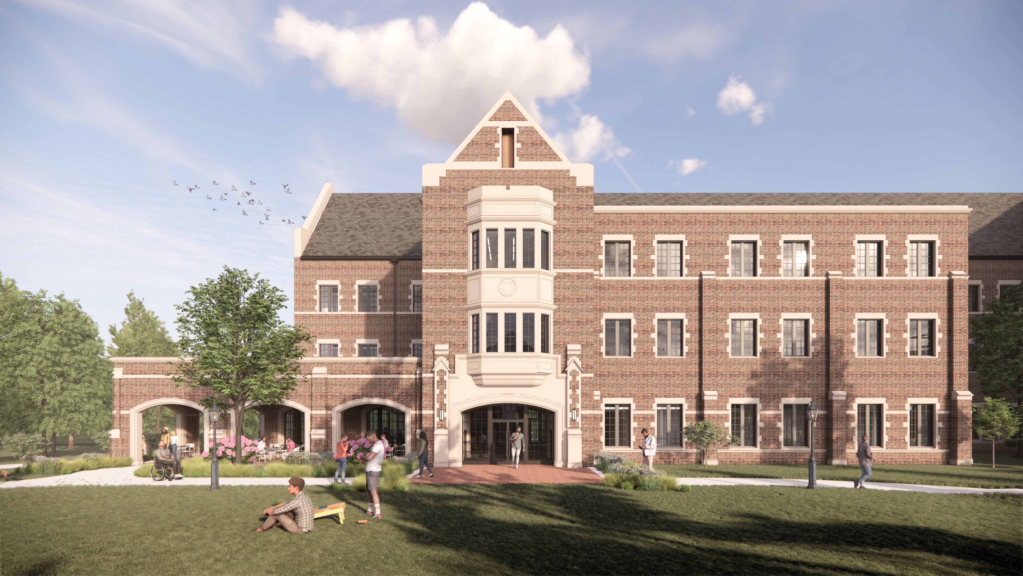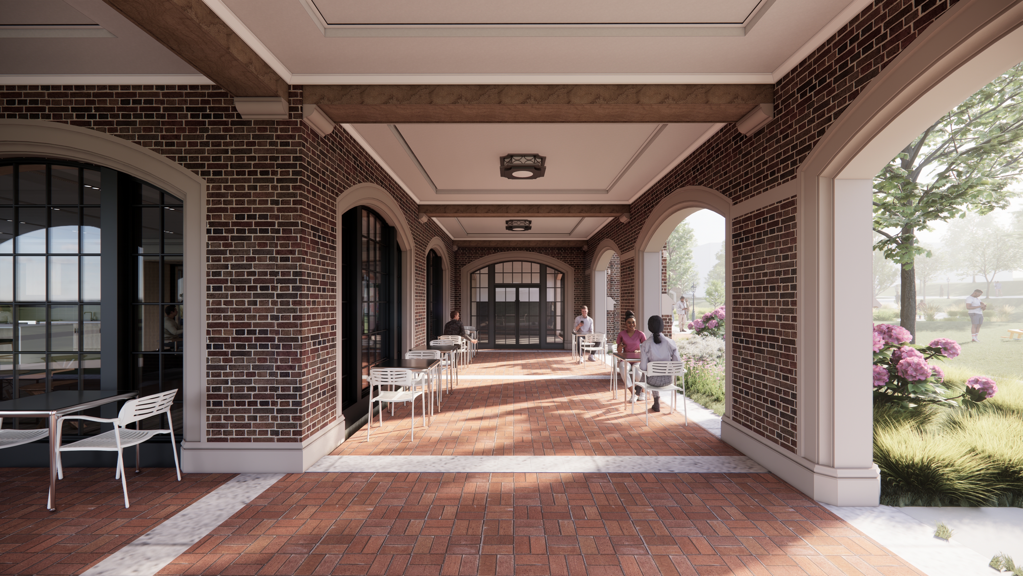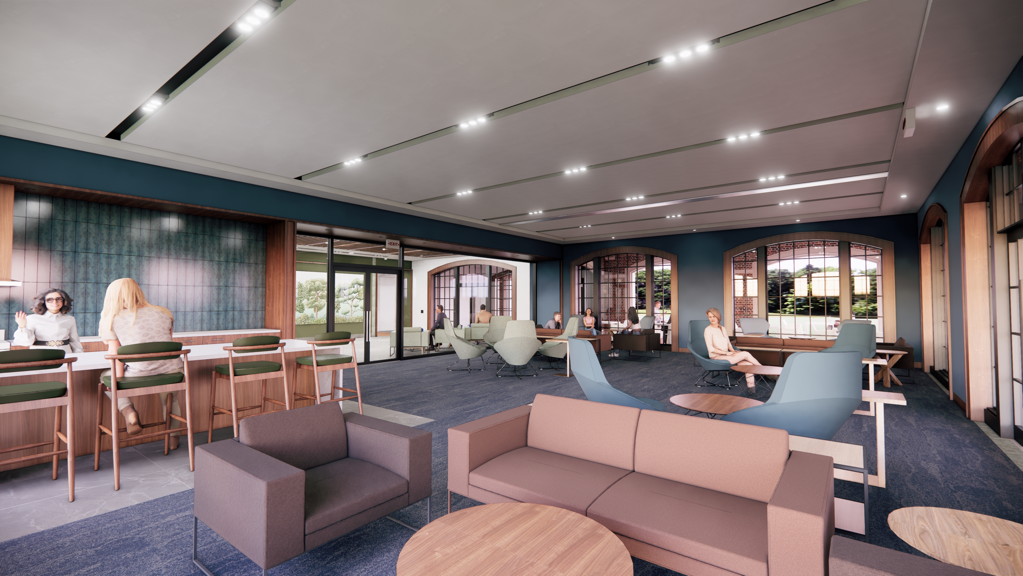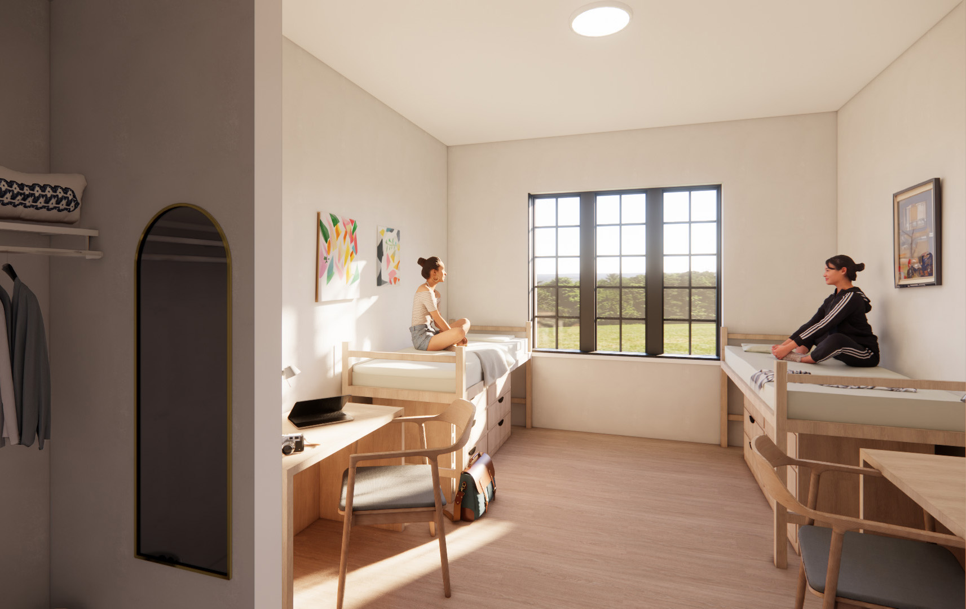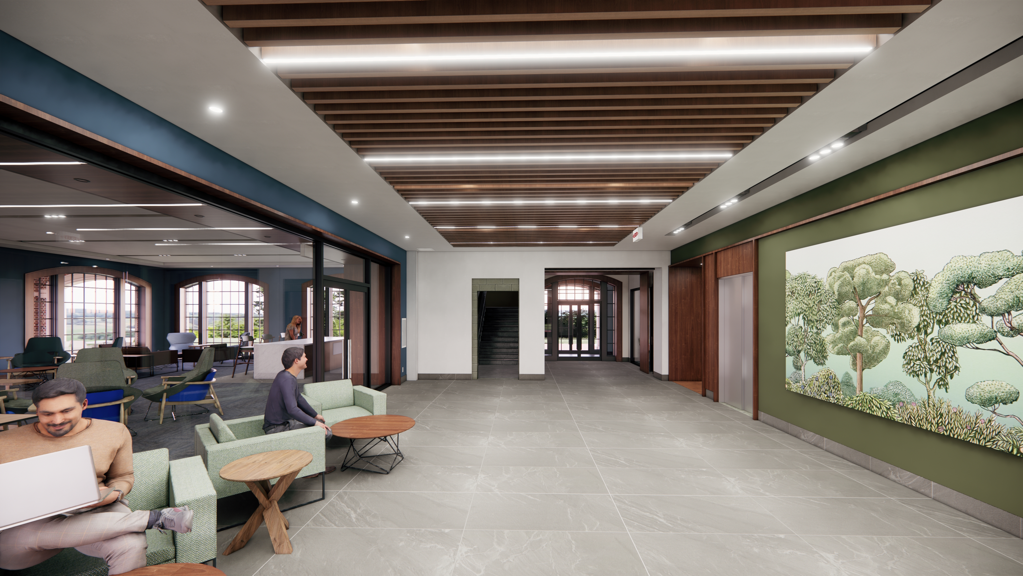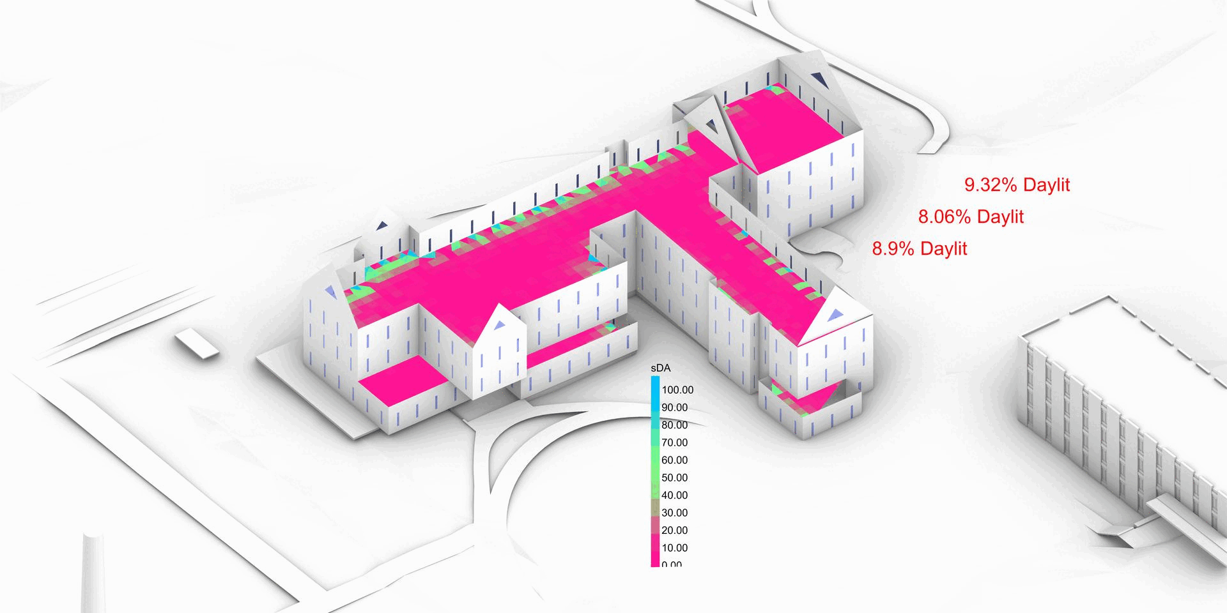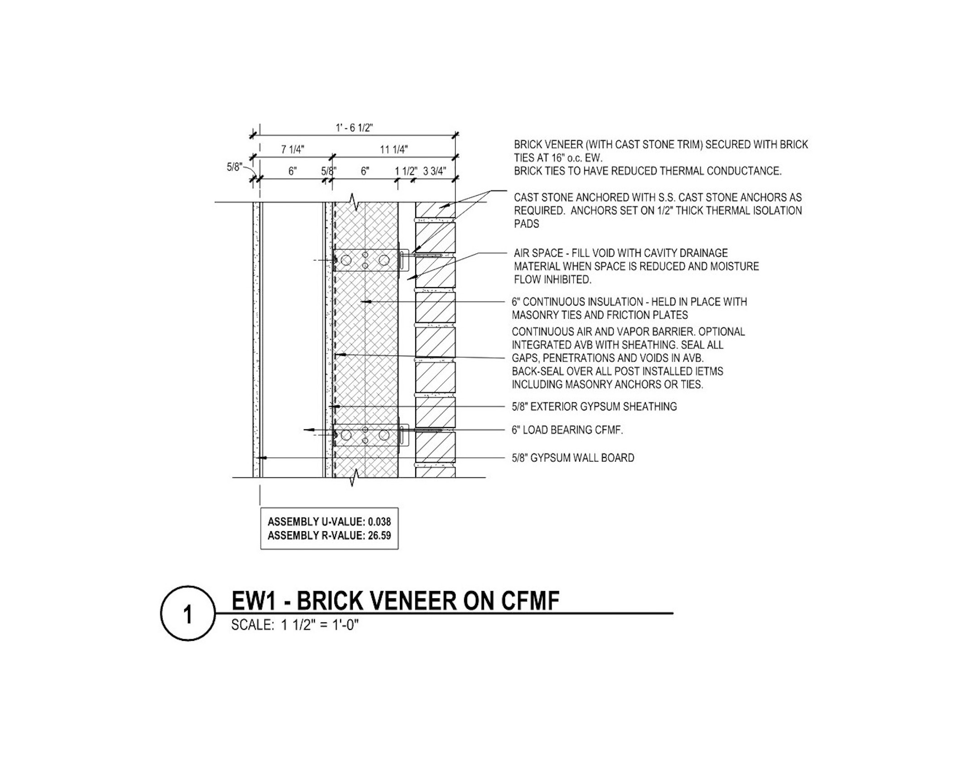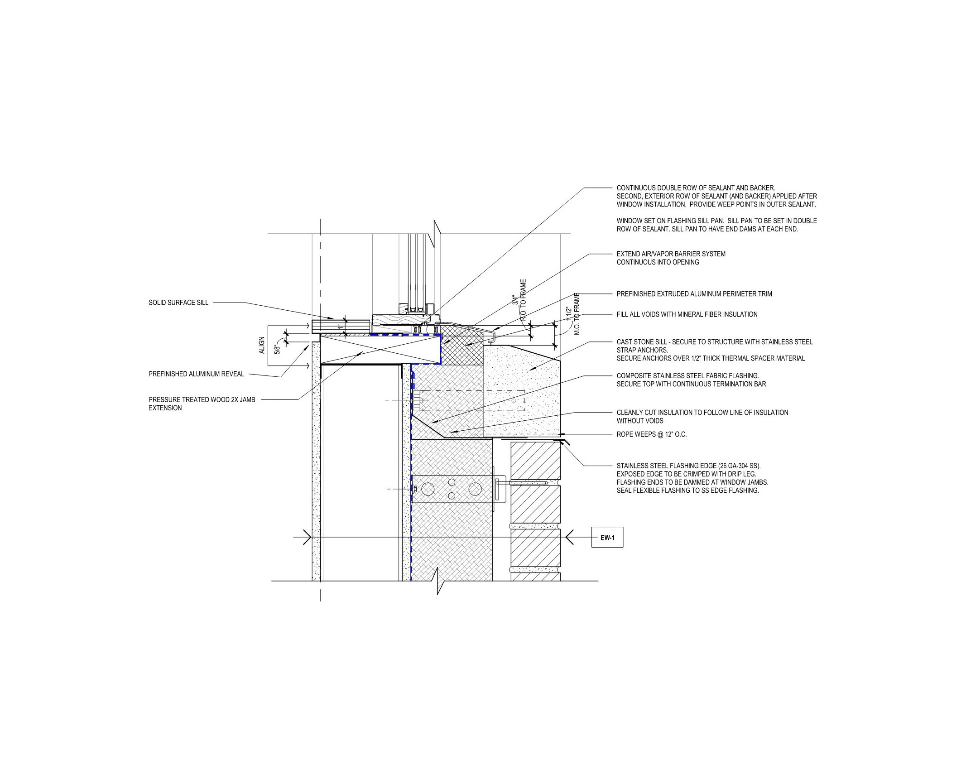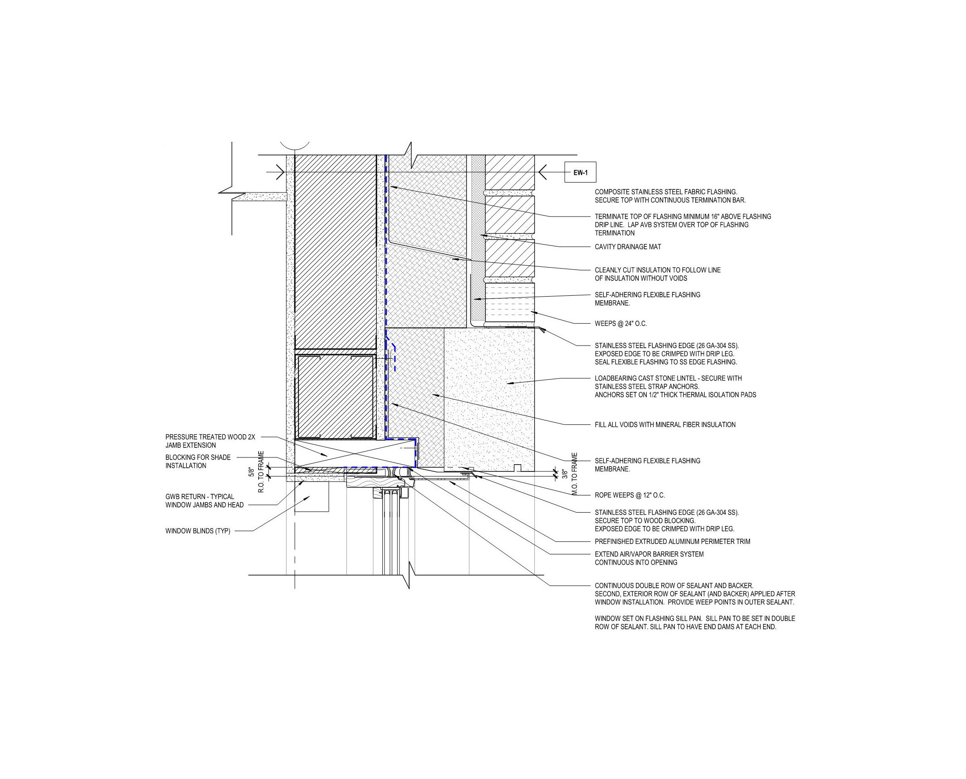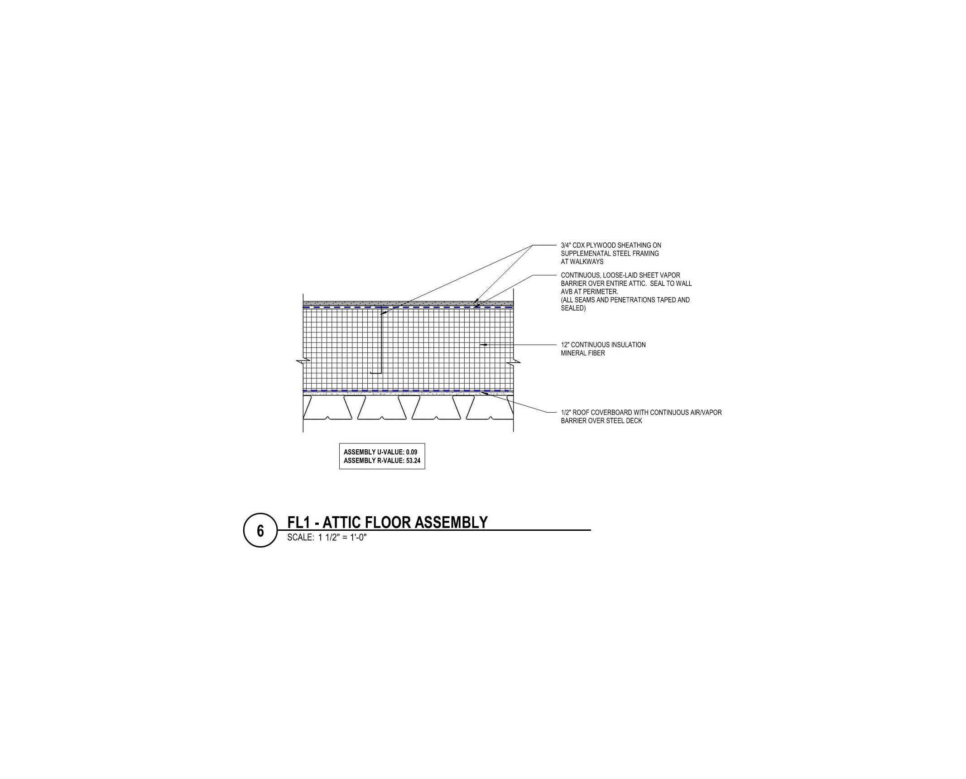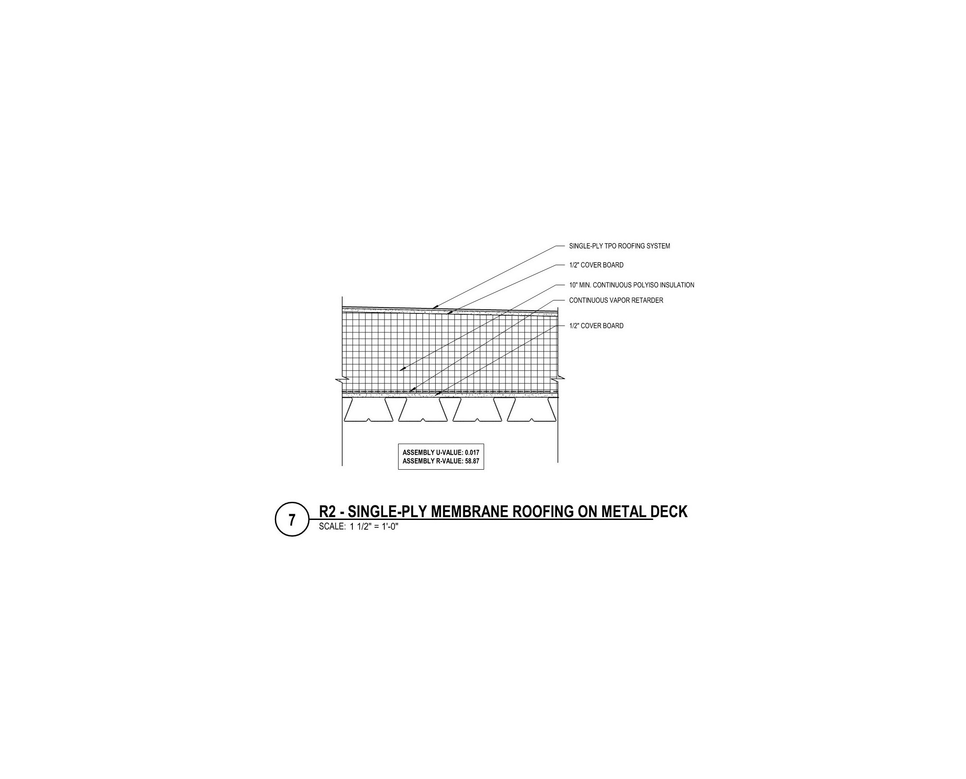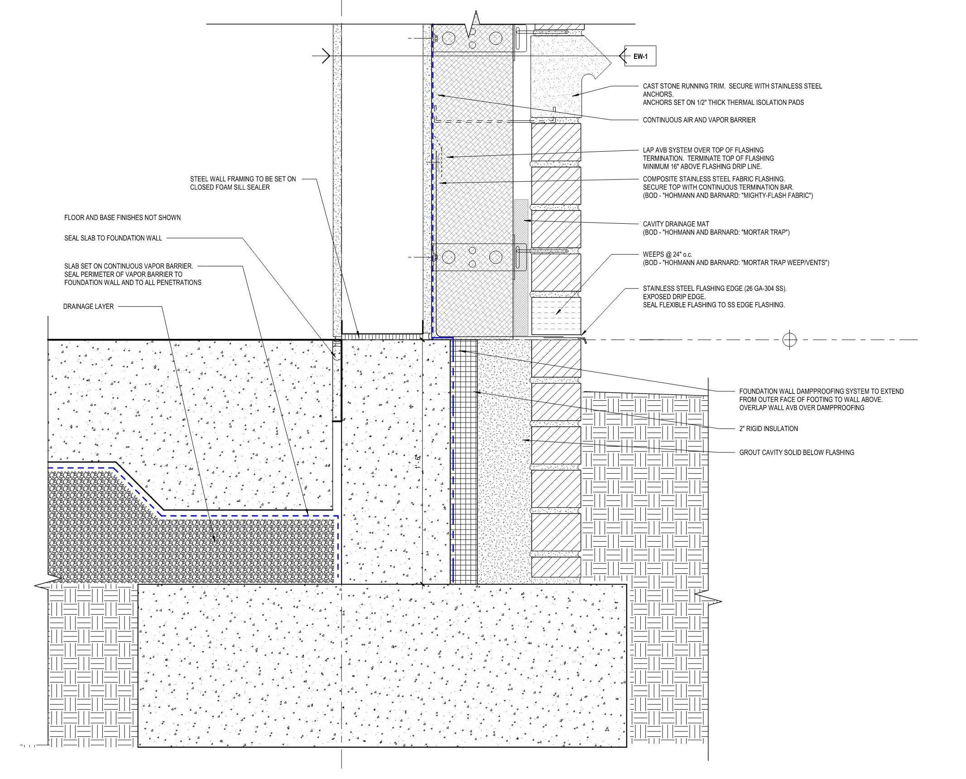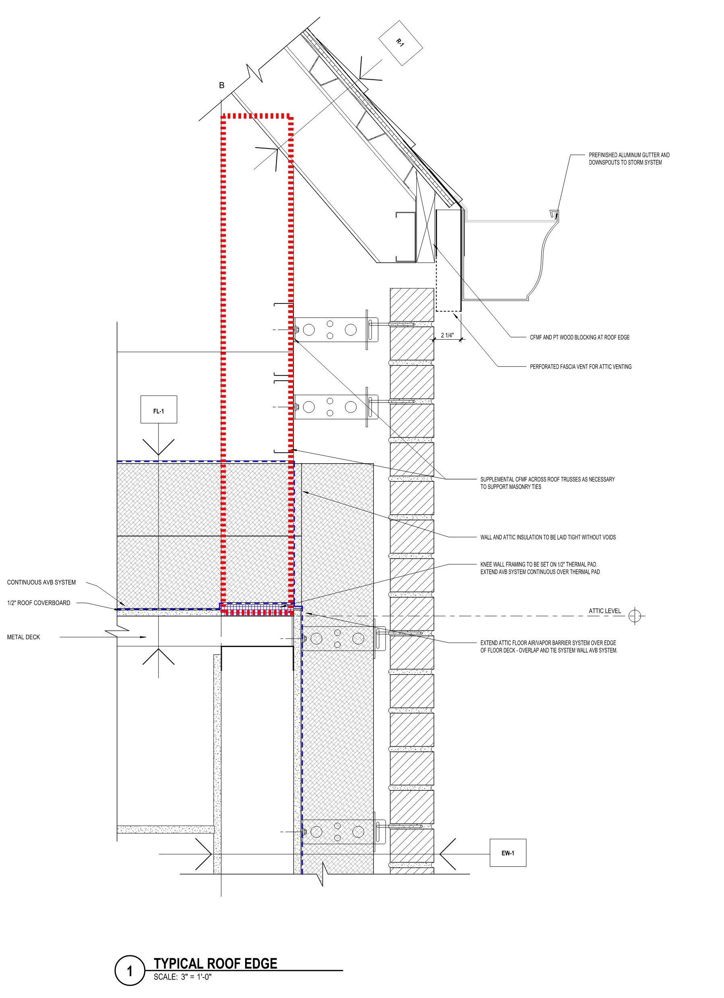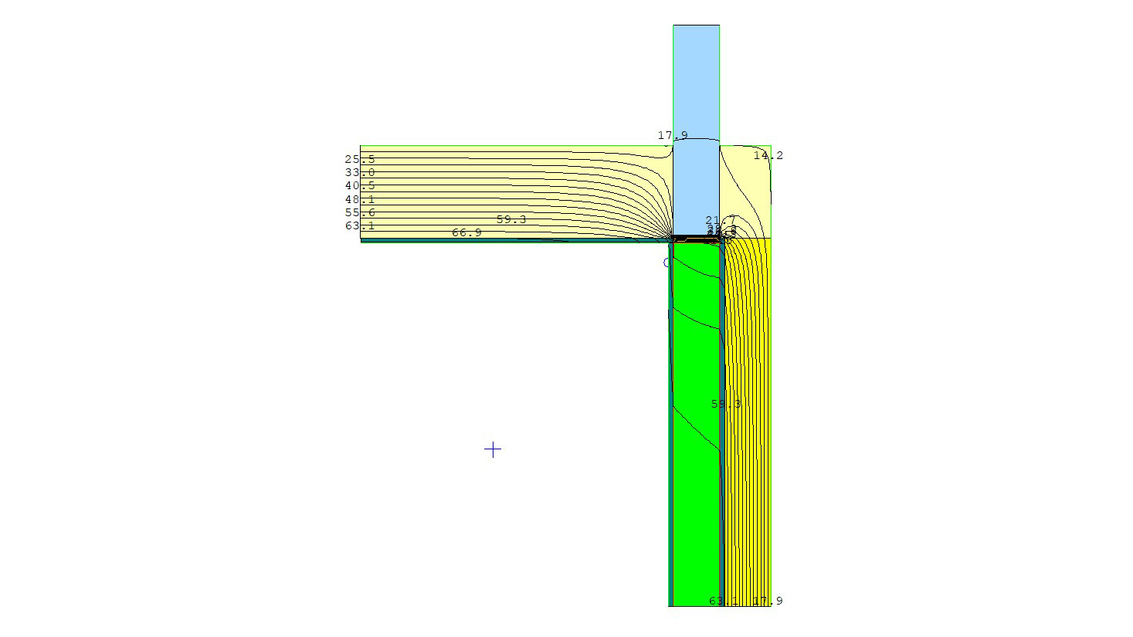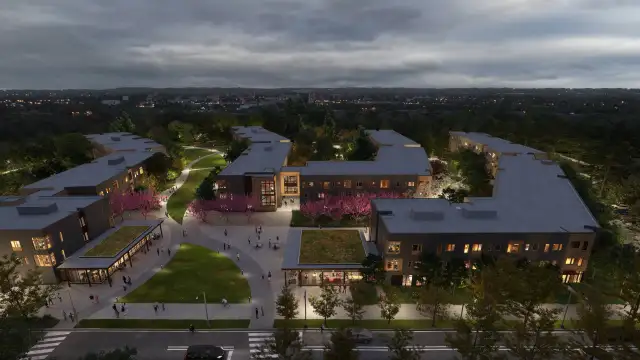By Sophie Martin, Autusa Behroozi, and Justin Shultz
Catawba College’s new 130-bed residence hall is on track to be the first Passive House (Phius) certified residence hall in the state of North Carolina, reinforcing its reputation as one of the nation’s most sustainable campuses. Through advanced energy modeling, research-driven design, and strategic interdisciplinary collaboration, the building is projected to achieve a remarkable energy use intensity of 30 kilo British thermal units per square foot (kBtu/sf) per year, cutting energy use in half compared to a typical residence hall. With Issue for Construction (IFC) documents recently finalized, the project has entered construction and is slated to open in summer 2026.


