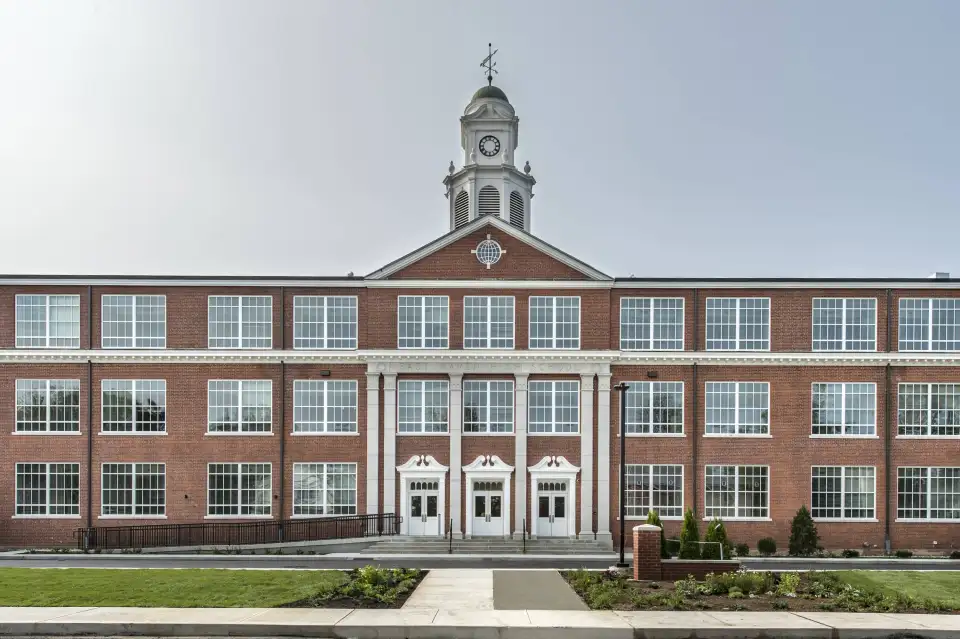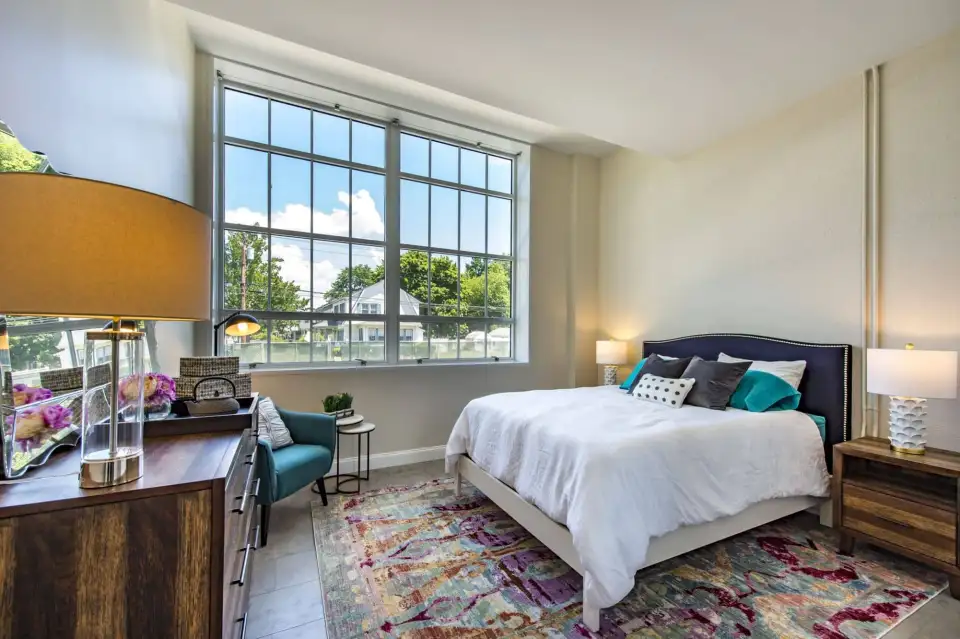
Affordable housing is a major concern in the United States, and there is an especially growing need for affordable senior housing as members of the Baby Boom generation rock on for much longer than their predecessors did. In Connecticut the graying of the population is particularly evident; the state has a median age of 41 compared to the U.S. median of 34 years. So, it is fitting that the town of East Haven, Connecticut is where a decommissioned high school complex has been given a second life as The Tyler, a housing facility with 70 units for individuals over the age of 55 that is targeting EnerPHit certification.
The Tyler emerged from a public-private partnership involving the town and developer WinnCompanies. Winn’s Director of Energy & Sustainability Christina McPike notes that tax credits offered by the state of Connecticut played a significant role in making the project possible. “Financing for the project includes low-income housing tax credits allocated by the Connecticut Housing Finance Authority, as well as federal and state historic credits awarded through the Connecticut State Historic Preservation Office and National Park Service,” McPike says.
When construction began in spring of 2019, the complex consisted of a main building that was built in 1936, a western wing constructed in 1964, and an eastern wing that dated to 1972. The newer wing was demolished to create a landscaped courtyard and parking lot for residents, while the two older wings were retrofitted and are now home to the 70 units of ge-restricted housing. Meanwhile, a gym and pool building at the rear of the property that were also part of the school complex are now owned by the town. They are slated to be renovated and become part of a larger community center.
“Historic adaptive reuse projects, such as The Tyler, are solving for two crises at once—an affordable housing shortage and climate change,” says McPike. “While new development and curbing carbon emissions are often competing goals, projects like The Tyler exist at the crossroads of the two, transforming existing, underutilized buildings into new environmentally responsible communities.”
Through an in-depth thermal analysis performed by Steven Winter Associates (SWA), the Passive House consultants on the project, the team was able to design and execute a plan that allows for significant building envelope improvements and drastic cuts to energy use without sacrificing the historic character of the two wings. Lois Arena, director of Passive House services with SWA, says reductions in energy demand are expected to reach 50% to 60%. Meanwhile, the use of high-performance heat pumps and an ERV system will ensure comfortable temperatures for occupants and promote overall tenant health through improved indoor air quality. A centralized Mitsubishi VRF system was chosen for delivering heat and cooling, because central systems allow for better control of air temperature, are easier to access by maintenance crews, and avoid the need for making penetrations into each unit.

Fortunately, SWA was able to make these high-performance upgrades without enormous cost increases. The hard cost premium was $1.2 million, which represented a 6% increase of total budget.
Of the many challenges that the project posed with respect to pursuing EnerPHit certification was the fact that these two wings are designated historic sites and that tax credits that were integral to project viability were contingent on respecting the historic details. Arena, who spoke about the project during the 2020 North American Passive House Network conference last summer, described preservation efforts that went well beyond the building’s façade, and included the former school’s double doors, very thin window frames, and even lockers.
While recommendations based on Passive House energy modeling can be at odds with historic preservation, the EnerPHit standard can be achieved through a prescriptive components pathway that can accommodate waivers to avoid conflicts with historic preservation. For this project, such waivers were especially important given the fact that the team could not install triple-pane windows while maintaining the building’s profile and had to preserve numerous doors that had been required when the building was a high school due to fire codes. Most of these were double doors, which, as Arena points out, are notoriously hard to air seal.
One of the trickiest details of the project was insulating around the windows, particularly the punched windows in the portion of the complex from 1936, because the profiles of the original steel frames were extremely thin. While the team was able to remove them (as they were simply beyond repair) and install aesthetically similar replacements, two issues remained. The first was that the process of excising the frames left the masonry around the window in less-than-ideal condition. Secondly, they could not use exterior insulation when installing the new windows, because that would change the profile of the building and run afoul of preservation laws. To resolve the issue, Arena says, “The window manufacturer and the architect developed an insulated rigid surround to cover all four sides of the window, so we have a completed, insulated, custom-made window surround to help us complete our insulation layer and reduce the potential for condensation.”
As Baby Boomers continue to swell the ranks of Medicare card holders, The Tyler offers an outstanding example of how the adaptive reuse of historic buildings can serve the needs of a changing community.