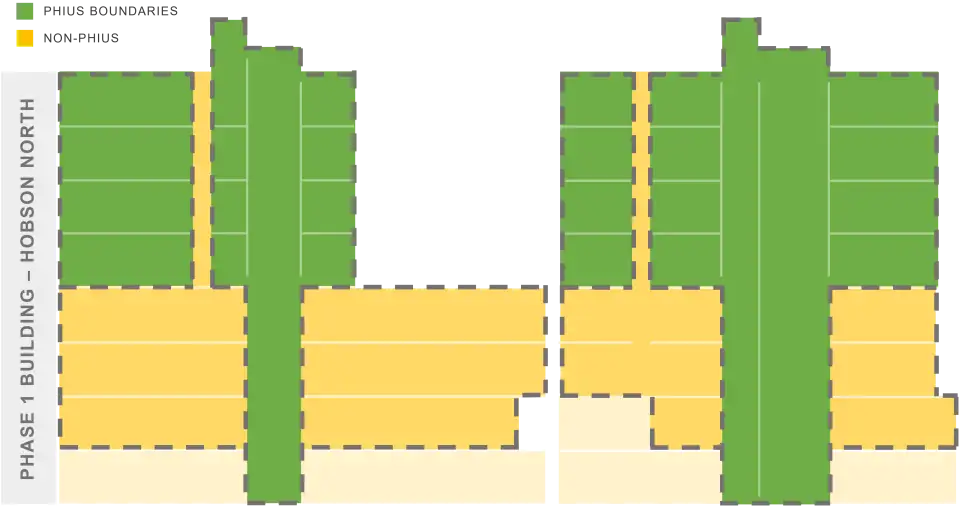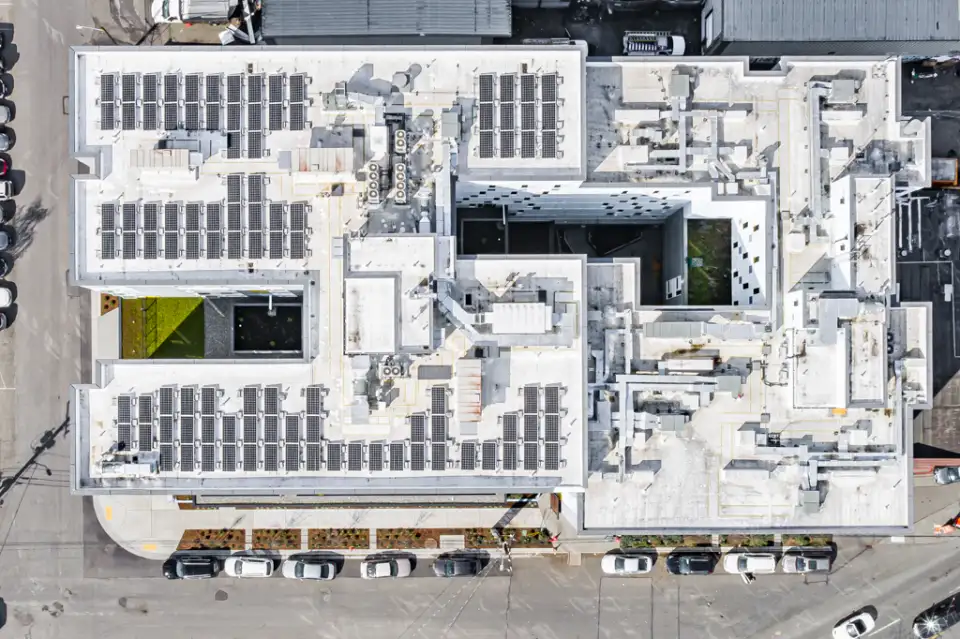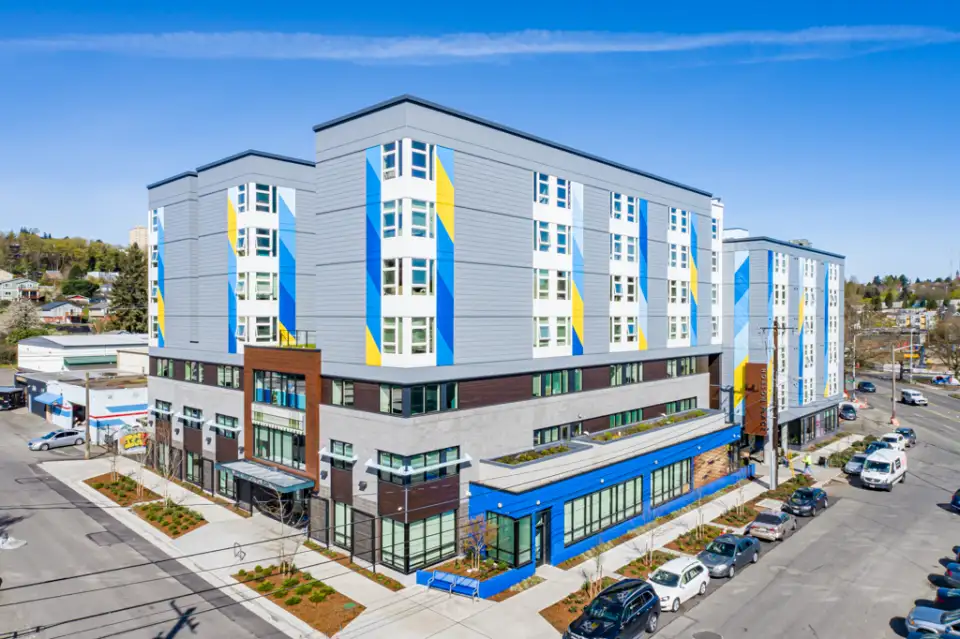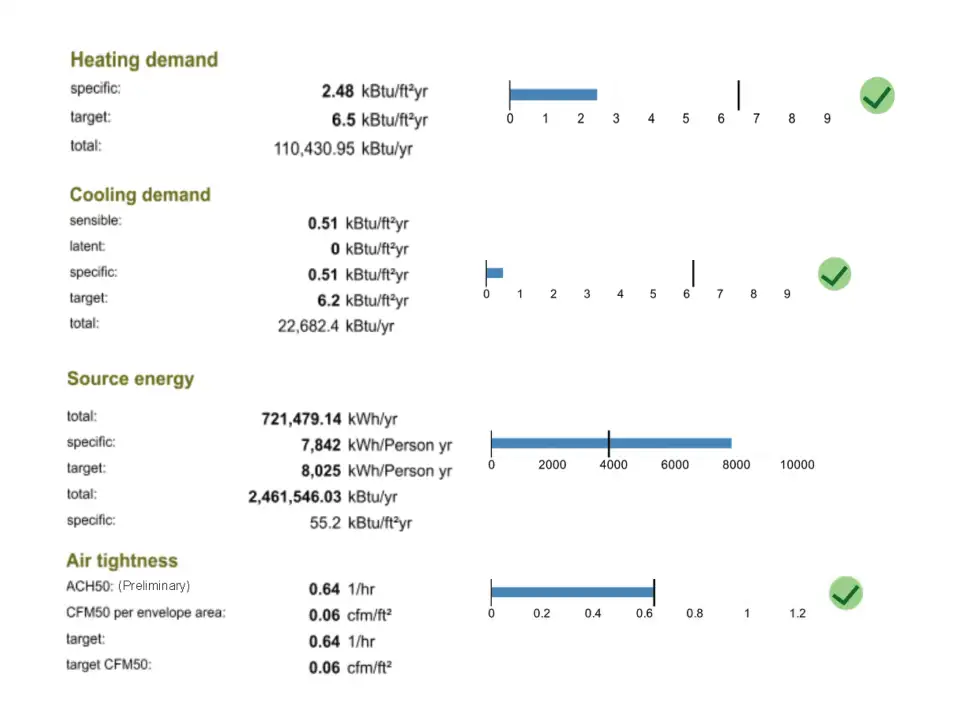
Hobson Place, located just south of downtown Seattle, Washington, is a mixed-use supportive housing building designed to meet the complex needs of people living with disabilities who have experienced extended periods of homelessness. Owned and developed by the Downtown Emergency Service Center (DESC), Hobson Place fulfills the vision of Bill Hobson, its former longtime executive director, as it ambitiously addresses the local unhoused crises by offering 177 studio apartments combined with an on-site healthcare clinic. Alongside longtime services partner Harborview Medical Center, DESC will operate the clinic, which has been specifically designed to provide equitable access to primary care and behavioral health service, treating conditions like schizophrenia, bipolar disorder, and major depression.

The project is a first-of-its-kind model in Seattle, combining permanent affordable housing with an integrated health clinic and wrap-around services. “It will provide an entire breadth of services to allow people to get everything from chemical dependency counseling to basic wound care in one place in their home,” says Sondra Nielsen, director of facilities and asset management for DESC. “It will enable us to meet their medical needs in their home.” In another first, more than 50% of the project team leaders—the owner, architect, consultants, and general contractor—were women.
Two Phases and a Pivot
Hobson Place, designed by Runberg Architecture Group and built by Walsh Construction Co. (WALSH), was constructed in two phases due to the availability of funding sources. Phase 1, or Hobson Place North, was completed in October 2020 and welcomed residents to its 85 affordable studio apartments before Phase 2, Hobson Place South, began construction. Both phases of this project relied on sustainability principles to minimize the cost of maintenance and operations, reduce energy consumption, and create healthy, durable living spaces for DESC’s residents.
As Hobson Place North neared completion, additional funding and technical resources became available to the South project from the State of Washington and Seattle City Light, the local utility provider, to incentivize affordable owners to push beyond their typical performance path. Thus, DESC decided to pursue an all-electric Passive House—Phius—project for the South building. Choosing this path when the design was nearly complete called for a significant pivot, requiring changes in both systems and envelope design and considerable coordination and attention to detail to achieve success.
Hobson Place South
Hobson Place South, a mixed-use, seven-story building, was completed in January 2022. It includes 92 studio apartments within four stories of wood framing over three Type I concrete construction levels. Only the residential floors are within the Passive House boundary (see Figure 1).

Excluded from the Phius envelope are the below-grade floor of parking, the mechanical shafts, and three stories of Type 1 concrete construction housing the clinic below the residential floors. The previously constructed North building is also external to the Phius boundary. However, all the excluded spaces share connections with the Phius enclosure—and the mechanical shafts cut through each floor. “Because a large portion of the Hobson Place South building was outside the Phius enclosure, our approach to shared boundaries was a critical part of this project,” says Sharon Libby Eyerly, WALSH quality director. She adds, “In addition, our client had performance goals that included enhanced durability and ventilation for the mostly-at-home residents and achieving an EUI of 20 with an all-electric building. These needs required increased wall and window performance, heat pump water heaters, and ventilation with improved mechanical equipment. But, these details are all secondary to structure and safety, which made for an exciting challenge.”
Access and Connections
Building access and sequencing were both complicated and crucial to the success of this project, because of the proximity of the North building, which was already inhabited, and the fact that the site is in a dense urban area where crane access is difficult. Additional complications arose due to the South building’s H-shaped residential floor plans with interior stairways and elevator shafts. The layout of the non-residential floors, which were designed before targeting Phius performance, varied on each level.

The boundary walls in the garage and clinic spaces were carefully detailed to ensure meeting airtightness and continuous thermal insulation specifications. This detailing had to address more than 100 penetrations in the level four transfer slab to allow for the utilities to run between the residential and clinical spaces within the clinic. Verifying compatible materials with each manufacturer and sealing each penetration was tedious but effective.
Roof Assembly
One of the significant differences between the South and North projects was the design and location of the ventilation ductwork. Most of the ductwork on the South project was enclosed under the roof’s air barrier to minimize roof penetrations. The roof assembly included R-50 insulation and a vapor barrier, which served as an air control layer. Additional air barrier improvements for the roof included:
applying self-adhesive pre-strips beneath platform-framed parapets,
using a hot-mopped vapor barrier with curbs on top, and
sealing all roof penetrations inside and out.

Exterior Walls
Another difference between the North and South projects was the approach to the exterior walls. The lack of open ground access coupled with a need to consolidate timing led to the choice of a fully adhered membrane for the air barrier. This allowed the air barrier installation to be sequenced by elevation—with the air barrier, WRB, and windows being installed and detailed simultaneously—in a single trip around the building. In addition, this decision allowed windows and walls to be detailed simultaneously. The exterior wall assembly included 2 x 8 framing with R-30 batt insulation. All windows are triple-glazed with U-values of 0.18 or better, and the interior air seal perimeter was continuous on all four sides.

Mechanical Systems
Support from Seattle City Light and the King County Housing Development Consortium’s Exemplary Buildings program enabled DESC to pursue all-electric systems for the South phase. Therefore, besides employing building envelope and ventilation strategies to achieve Passive House, the building includes all-electric heat pump water heaters and a 40-kW solar array to help meet the increased electricity demands on-site. Careful attention to the domestic hot water distribution design and better-than-code pipe insulation were also incorporated to inhibit heat loss.
Results
WALSH’s rigorous attention to detail concerning the building envelope, including intentional pre-testing, resulted in a Passive House air-barrier test result of 0.073 cfm/ft2, exceeding the required Phius enclosure air infiltration rate of 0.08 cfm/ft2. The whole building achieved a rate of 0.096 CFM/ft2 at 75 Pa. The building has been pre-certified to Phius 2021 standards and is awaiting final certification.

DESC’s Hobson Place South is the first affordable multifamily project to pursue Phius certification in Washington State. Residents who have transitioned out of unstable living situations are currently occupying the building. They can now access affordable housing next to essential health care services. In addition to providing long-lasting comfort and durability for residents, meeting Passive House standards means that the overall energy consumption for the 92 apartments will be reduced by 40 percent and the building will produce more energy than it uses. These operational efficiencies allow DESC to focus more resources on the essential support services critical to achieving housing stability for this population. It is commendable that DESC and the project team demonstrated the feasibility of providing this vital housing resource, while also pushing the envelope in performance and sustainability—a decision that will benefit DESC, its residents, and the environment for many years to come. Bill Hobson, who passed in 2016, would be proud.

The Project Team
More than 50% women-led (owner, architect, consultants, and general contractor)
Owner: Downtown Emergency Service Center (DESC)
General Contractor: WALSH Construction Co.
Architect: Runberg Architecture Group
Owners Rep: Lotus Development Partners
Structural Engineer: Coughlin, Porter, Lundeen
MEP: Rushing
Passive House Consultants & Energy Modeling: Joe Giampietro / Dan Whitmore
Passive House Verifier: Evergreen Certified
Owner’s Energy Consultant: Obrien360
Building Envelope Consultant: 4EA Building Science