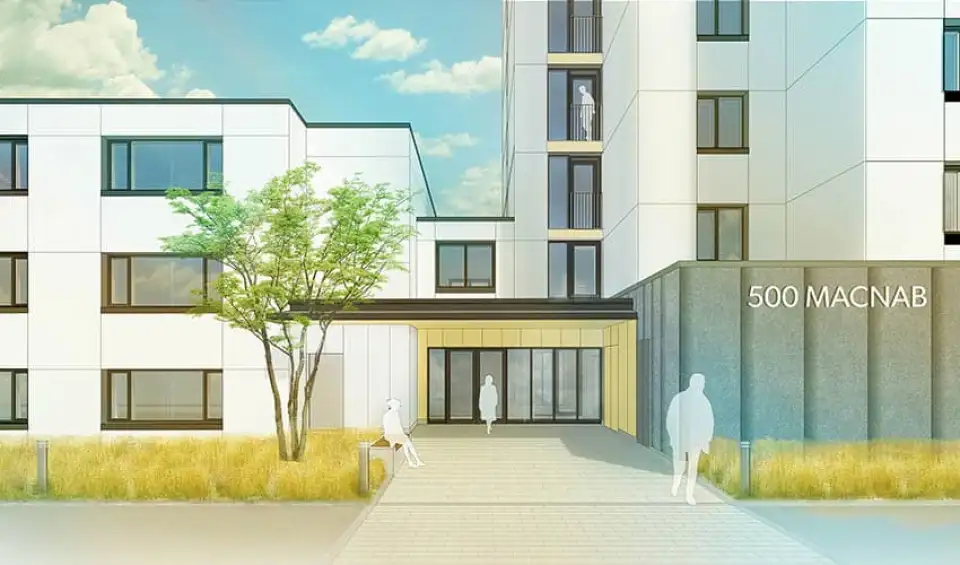
Built in 1967, the Ken Soble Tower is the oldest high-rise multifamily building in the portfolio of City Housing Hamilton, the housing corporation run by the city of Hamilton in Ontario. Having been in decline for several years, the 18-story building is now on track to be the first residential high-rise EnerPHit in North America. With more than 730,000 units in many thousand similarly constructed concrete towers in Canada alone, this retrofit serves as a groundbreaking model for how to rehabilitate this aging—and yet still vitally important—housing stock.
Before choosing to retrofit Ken Soble, CityHousing Hamilton had examined various options for dealing with the property, including sale, rebuild, and capital repair. It was determined that making significant improvements would cost substantially less than demolition and a new build. In addition, extending the life of the concrete structure, and its associated embodied energy, greatly reduces the overall carbon footprint of the project.
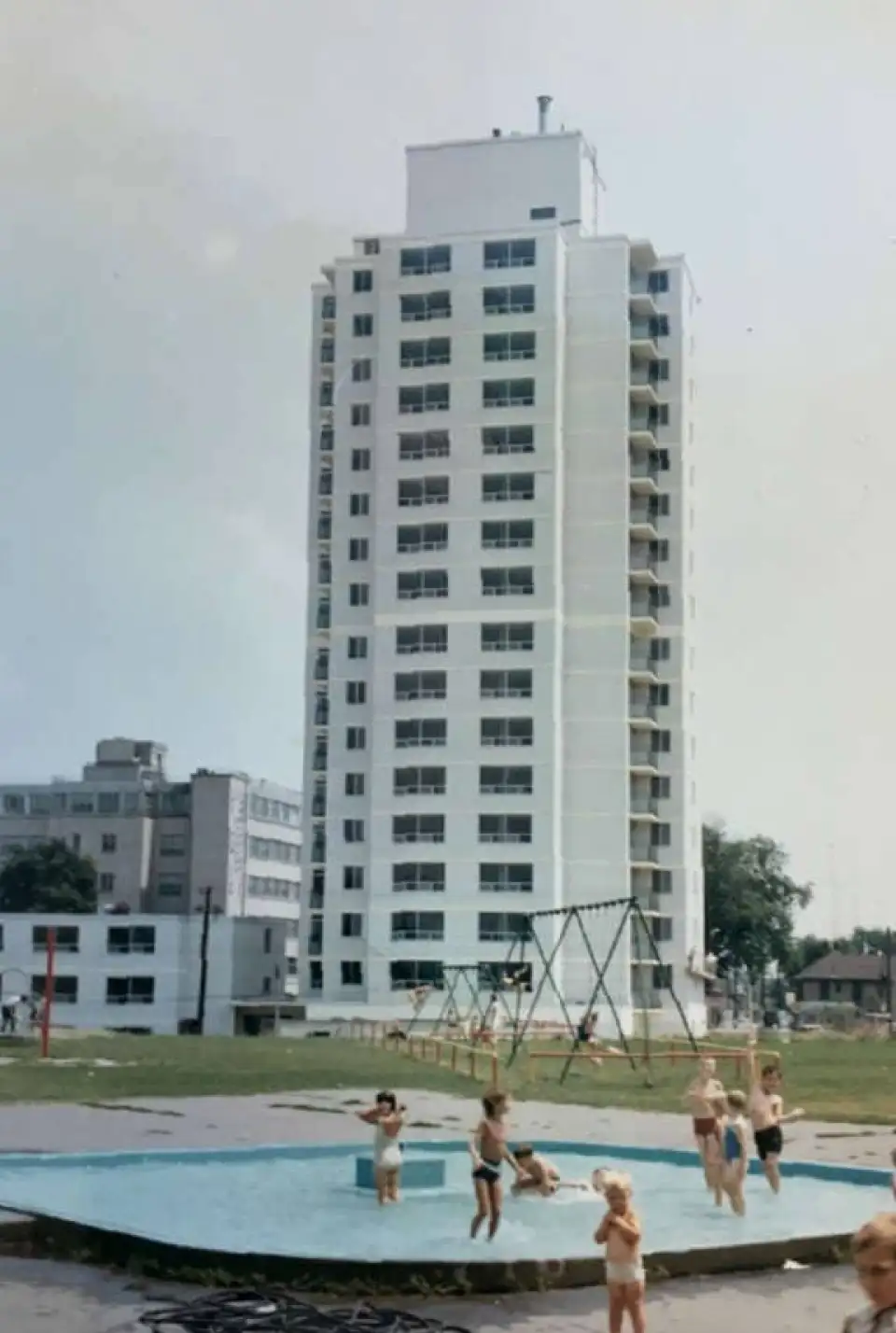
The building’s rehabilitation will modernize 146 units of affordable senior housing, while reinvigorating community spaces and outdoor gathering areas; planning for aging-in-place and barrier-free living; and providing high-quality, safe, and healthy housing for another generation. Although this modernization process will achieve important Passive House objectives, the building had been scheduled already for a major overhaul, reducing the cost premium associated with the EnerPHit process.
ERA Architects Incorporated, the project’s lead architect, has been spearheading Tower Renewal research since 2009. The firm first completed a feasibility study for CityHousing Hamilton in 2017 and then supported the search for funding. Design started in July 2018, and the tender process occupied much of spring 2019.
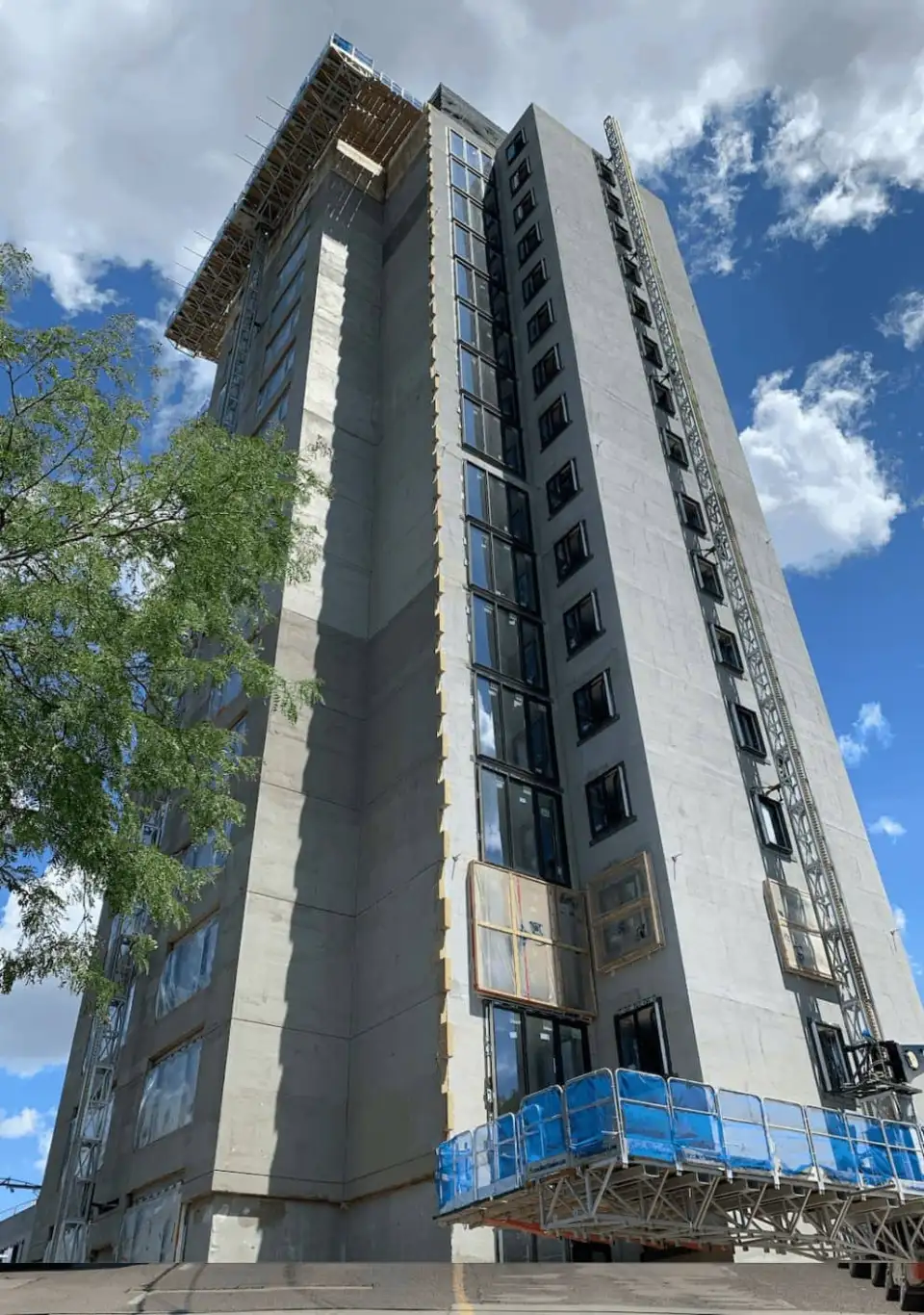
Graeme Stewart, principal at ERA Architects, explains that innovative projects bring inherent challenges, saying, “Retrofits for Passive House construction of this type are at a very early stage, and there’s a gap in the market.” The Ontario industry for housing retrofits will benefit from demonstration projects like this one, with its associated trades training and quality-control site measures; these include having an air boss on-site, who is responsible for maintaining the integrity of the airtightness layer throughout the building.
ERA Architects brought its extensive experience in historic retrofits to this project, teaming up with Transsolar, JMV Consulting, and Reinbold Engineering for additional expertise. Existing buildings present many challenges that don’t arise with new builds, including thermal bridging that ranges from the obvious—those that stick out like sore thumbs—to the more subtle. One of the first recommendations was to remove the balconies, which Stewart describes as the biggest Achilles heel from an energy standpoint. In Europe, prefab balcony enclosures are available that reduce thermal losses, but those products don’t exist on the North American market, and creating custom enclosures is not cost-effective. Additionally, Ken Soble is a senior housing complex, necessitating barrier-free balconies—a standard that the existing balconies did not meet.
The balconies are being replaced with Juliet balconies and full door-sized casement windows that open inward, allowing for cross ventilation during the shoulder seasons. An alternative solution was submitted to the local building authority to permit the use of fiberglass-framed windows, typically prohibited in noncombustible, high-rise applications. The successful submission, which references the upcoming changes to the National Building Code of Canada, will allow their use in this application for one of the first times in Ontario.
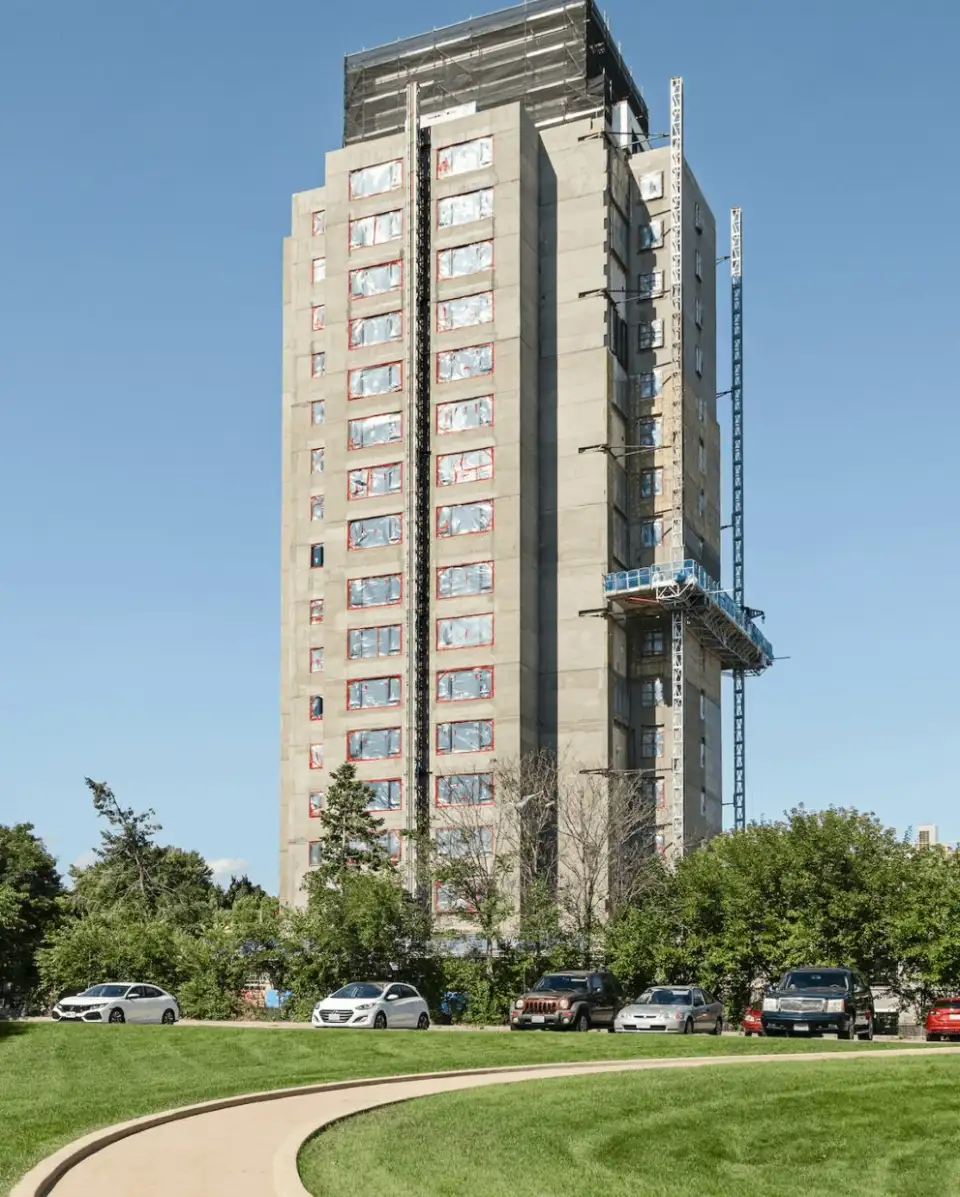
The concrete slab the building rests on is another large thermal bridge that can be addressed only by surrounding the foundation with a continuous layer of concrete-board-faced XPS. Other less-obvious thermal bridges include the roof drainage, sanitary stacks, and garbage chutes. Dealing with the thermal loss from the sanitary stacks required approval for another alternative solution: an air admittance valve (AAV). An AAV is a negative-pressure-activated vent that closes automatically when the plumbing is not in use, eliminating the need for vent pipes through the roof. Stewart praises the Hamilton building department for undertaking staff training on the Passive House approach, leading to the approval of this alternative solution.
The initial plan for retrofitting the wall assembly involved attaching an exterior insulation and finish system (EIFS) that includes mineral wool insulation, but the discovery of mold embedded in the interior wall assemblies meant that plans changed. A slimmer version of the EIFS product that includes 6 inches of rigid mineral wool is still being applied to the exterior. This noncombustible cladding system, which was chosen in part for its lower embodied energy compared to petroleum-based insulation systems, is commonly used in housing developments throughout Europe but is still not widely used in North America. After drywall removal, another 4 inches of mineral wool are being added to the interior of the exterior walls.
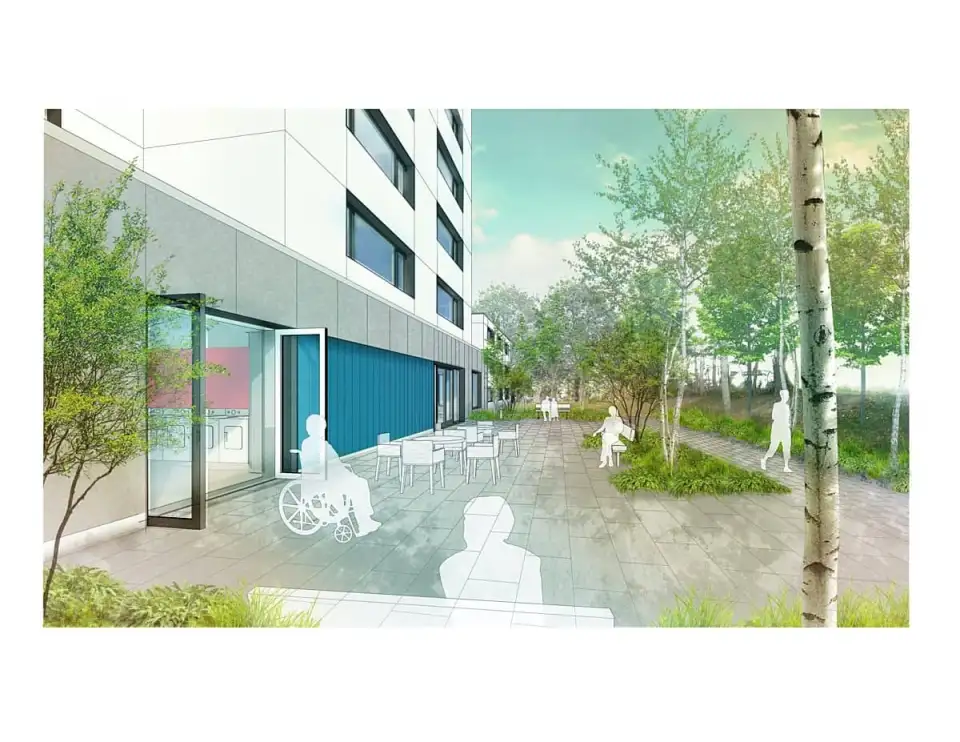
Extensive dynamic thermal simulations were conducted to ensure occupant comfort year-round now and during the temperatures projected to occur over the next several decades. Although Hamilton is in a heating-dominated climate, in a building this dense, once the retrofit is complete, the heat loads will be quite small; cooling and dehumidification become larger concerns. In large multifamily Passive House buildings, overheating is a known issue, so the simulations were used to help the team identify which units might be particularly susceptible to the risk of overheating during summer or shoulder seasons and how specific cooling measures could improve comfort in these units.
A centralized heat pump is being used both to meet the heating needs and to supply a small amount of cooling. Other measures designed to preserve comfortable interior temperatures include ceiling fans to increase air movement and comfort in the suites, the option to boost the supply of conditioned air within each suite on a short-term basis, and using glazing with an SHGC (solar heat gain coefficient) of .378 on the south, west, and east façades. Exterior operable shading was considered but is still not readily available in most North American markets. Instead, all windows are being fitted with low-emissivity interior shades. The provision of dehumidified tempered air, delivered directly to suites, will help with humidity control.
A centralized ventilation system was chosen for its cost-effectiveness compared to a unitized system. The preexisting ventilation system supplied air only to the corridors, depending on pressure differences to push fresh air into the apartments. The existing ductwork is being refurbished, with new ducts being added to bring fresh air directly into the suites. The ERV units are located in the basement and in a mechanical penthouse on the roof.
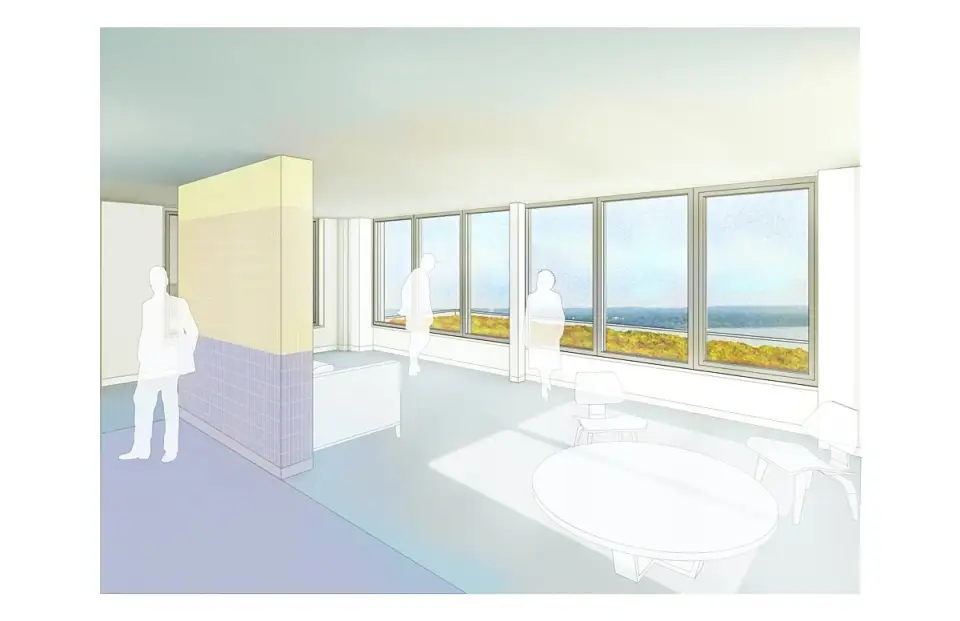
“A complex retrofit with this kind of performance target requires a holistic approach,” says Ya’el Santopinto, ERA Architects’ project lead, in discussing the big takeaway lessons from this retrofit. “Everyone involved in the project has to understand the constraints and targets, including every trade to various degrees.” Santopinto notes that it is also important for the owner and the operations team to understand how a Passive House building operates compared to the other buildings in the owner’s portfolio.
CityHousing Hamilton should be able to bring residents into the newly remodeled building by early 2021. This ambitious social-housing transformation will provide residents with improved comfort and control of their indoor environment, along with the ability to withstand extreme climate events—in a building whose greenhouse gas emissions have been projected to drop by 94%.