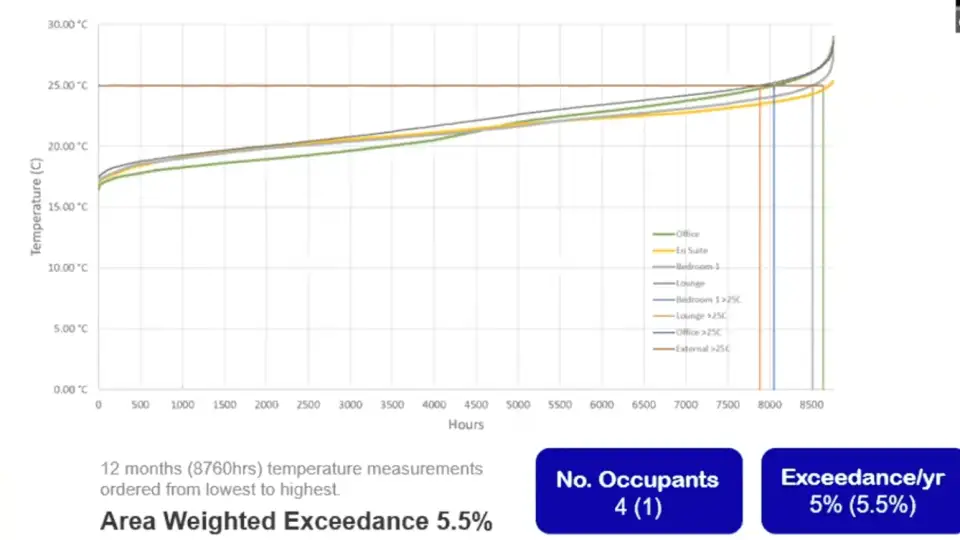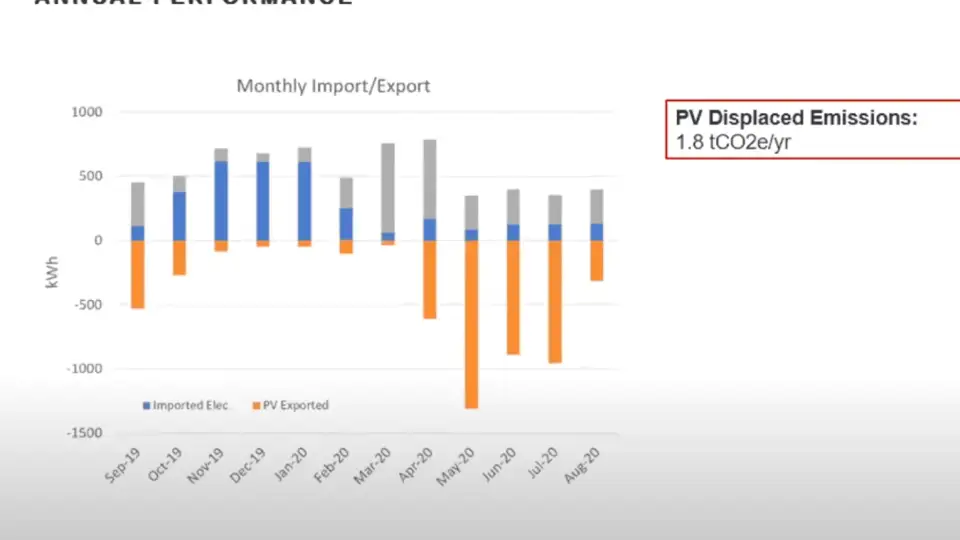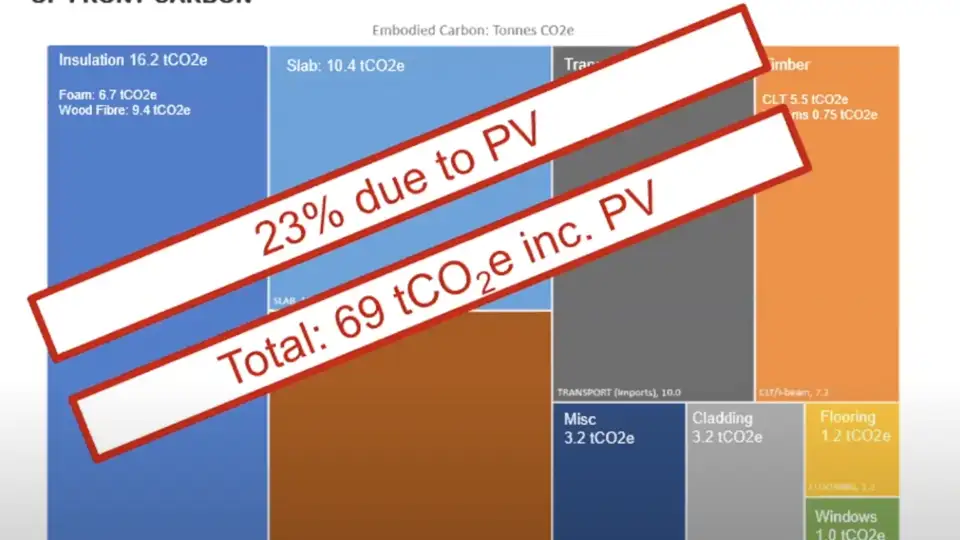On October 20 at our UK/European friendly Global Passive House Showcase (11 am Pacific/1 pm Eastern/8 pm BST), we welcome England-based Passive House pro, Mark Siddall. Mark will dive into the details of Larch Corner Passivhaus, a recipient of Passivhaus Trust’s single-family award. Marks says that Larch Corner achieves Zero Carbon status through modern timber engineering techniques and an emphasis on sustainably sourced timber. Mark is the director of Architecture and Research at LEAP (Lovingly Engineered Architectural Practice) as well as a Passive House pioneer for the UK.
View the transcript for the video below:
Excellent. Okay. Well, I'm not going to hang around. I'll get stuck into it. Get through to the other side and then we can answer questions and have a bit of fun. Okay. So Larch Corner is a project in the UK. I'm not going to give you a full map. From where I sit it's south, in the Southern part of the UK, near the Cotswolds. It won the UK Passivhaus Awards this year for small projects. So you'll learn a little bit about how and why it may have achieved that this time round in this presentation. So, first of all, just a set bit of context, the site itself enhances biodiversity. We've got green... These site photographs here, I should tell you, the aerial views were taken 12 or 18 months ago, and it's very much more heavily vegetated by now.
So anyway, there's grass and wildflower meadows, edible landscapes, native tree planting. There's some discreet permeable parking and the sedum roof. The basic philosophy was one of minimizing upfront carbon emissions in terms of construction, using windows to frame views, and we use 21,000 screws in a design for disassembly strategy. So the building can be reused. It's a family home and it has wheelchair access. It's all on one floor, for a range of reasons I'll get into.
So basically what we've got, on the upper right you can see that the sedum roof with the photovoltaic array and you can see a sawtooth profile to the house. This is basically so it addresses this curvilinear corner. The form factor, as you can see, is not ideal. It's a bungalow, but that's because of some very specific site constraints that related to basically getting planning permission. Internally it's light, bright. All of the rooms have been calculated to daylight factors that would be in there, so that we don't oversize the windows. There are window seats. The dining table is made from offcuts from CLT, which is also used to form the structure of the house.
We've got various different heights of spaces, but it's all exposed CLT internally. There's a large sliding folding door in the hall, which means that the office space come bedroom, there's a folding down bed in there. It means it's got a lot of flexibility. And we've also got a storage wall with playful LED lighting. So there's a lot of flexibility built in to the home, so that when Mick, as a grandparent, has his family and grandkids come to stay, they can be at the opposite end of the house to him, and he can retreat to the office. In terms of the geekery, the house has an air leakage of 0.47 air changes per hour at 50 pascals. Naught point four seven, that is. So the air leakage would fit on the square of a one penny coin.
Now that is, I forget, you'll be able to tell me whether that's the size of a dollar or not, but anyway, it's tiny. So it's 244 times more air tight than required by UK building regulations. 60 odd times less air leakage than required by Passivhaus Standards. The spacing, for the moment, therefore is very low, and there's also photovoltaic array. I had the opportunity to work with Professor David Johnston, Dr. Wolfgang Feist, Oliver [Rottinger 00:03:44] and [inaudible 00:03:46] in a paper. And we plotted the position of 2000 different Passivhaus homes. If you put Larch Corner into that context, then you can see it's pretty much performing as predicted for the year in question. In this particular case, though, we do have just one occupant in the house at this particular point in time.

PHPP. Because I was very pessimistic in my PHPP analysis, it looked like we were going to exceed 25 degrees Celsius for 9% of the year. Now that's because I'd assumed that windows were basically not going to be opened, because I was concerned about bugs and things in the local area. Monitoring, however, has shown that it exceeded 25 degrees Celsius for just about 5% of the year. So that's good. Happy with that. And also reflects some of the best practice guidance that Passivhaus trust is now proposing as well, if you will, and may allow for night-purge ventilation. In terms of energy performance, we monitored that as well. The photovoltaic array displaced 1.8 tons of carbon emissions for the year in question. There is a winter gap, so the house did emit carbon emissions. You can't play a game with this. These emissions happen in reality.

There's no net sum game with emissions. The air quality is good. We've used relative humidity as a proxy for air quality here, and it's within acceptable ranges at all times. A little bit on the dryer side for certain points in the year. But again, that would probably change if we had a higher occupancy in the house. We've monitored the performance of the air source heat pump, which is optimized for domestic hot water use. The low occupancy, however, and the low hot water demand is having an impact upon the coefficient performance. So it's coming out to about 2.3, and it was a bit of road damage to the pipe work externally, which has since been protected and repaired. We calculated the upfront carbon emissions for the house. And what we found was that the photovoltaic array accounted for 23% of the overall emissions.

This is despite the fact, there were 69 tons of carbon emissions overall, perhaps coincidentally, it wasn't through clever design intent. But when we calculated the amount of carbon that had been sequestered through the CLT, and I'm not advocating using CLT in small dwellings like this, but this is what ended up being a client requirement. We actually sequestered 69 tons, so again, don't fool yourselves. This is not a net zero building. The emissions didn't happen at the same time, so don't fool yourself. Contextual thinking. This is a 38% reduction in upfront carbon compared to a masonry build Passivhaus. Some lessons learned would be that next time we'd go two stories, planning constraints aside. Any opportunity to go two stories, the better use of resources. Also engineered I-beams would be a better option than CLT for this type of building. Using PHribbon to calculate the embodied carbon would make life a lot easier.
The house is the first U K example of blown wood, fiber insulation, as opposed to cellulose insulation. We used finished duct work cleanliness standards, because Passivhaus doesn't actually say how clean the duct work needs to be. We used the ACB water standards for water efficiency. We've got a domestic sprinkler system, which meant that we were able to use low toxicity paints internally as well, instead of covering things with plasterboard or dust paints. Lessons learned, to tell the truth, world class standards of air tightness were surprisingly easy. You just design for zero and leave rest to the trades on site. The environmental performance decorations, obtaining those is tricky to get the information about the embodied carbon. Renewables can contribute quite significantly from carbon, which is not say that they're still a bad thing, but it's just recognizing them for what they are.
This is a quote from Mick Wooley here, "Larch Corner gives me a wonderfully quiet, calm, and comfortable home that's extremely economical to run, and I really appreciate, and superb daylight." There's a documentary about the project at PassivehausSecrets.co.UK. You'll better to hear from Mick and bit more about the project when you go over there. There's a few other videos about other projects that I've worked on as well. So that really is a quick run-through of the design. And if you've got any particular questions, then I'll be more than happy to answer them.
