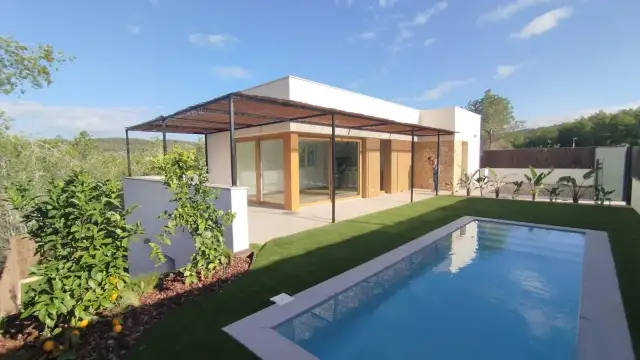On a global scale, the energy needed to produce building materials currently plays a small role compared to the energy that buildings consume in operation. In 2022, around 30% of global final energy use was attributed to building operation, while the construction industry (materials) accounted for just 4%. And, within the lifespan of a building, operational energy usually dominates a building’s overall balance—especially when it’s not designed for high efficiency. So, efficiency first during the building’s operation remains the cornerstone principle for those interested in transforming the built environment.
But, that does not mean we can, or should, ignore the consumption of resources as well as the resulting carbon impacts of our material choices. Understanding their impact gives us the chance to make well-informed decisions, support the market penetration of low-energy material alternatives, and make sure the effort we put into optimization is directed where it really counts. This is where the new Manufacturing Energy Evaluation Toolkit (MEET) comes in. One of its tools, MEET 2, takes the results from the PHPP (Passive House Planning Package) and allows us to answer the question: “For the materials I select, what is the manufacturing energy and global warming potential (GWP) impact, and what does that mean in relation to the building’s operational part?” In short, MEET makes it possible to consider both manufacturing (embodied) and operational environmental impacts side-by-side in a single, practical workflow—without leaving Excel.










