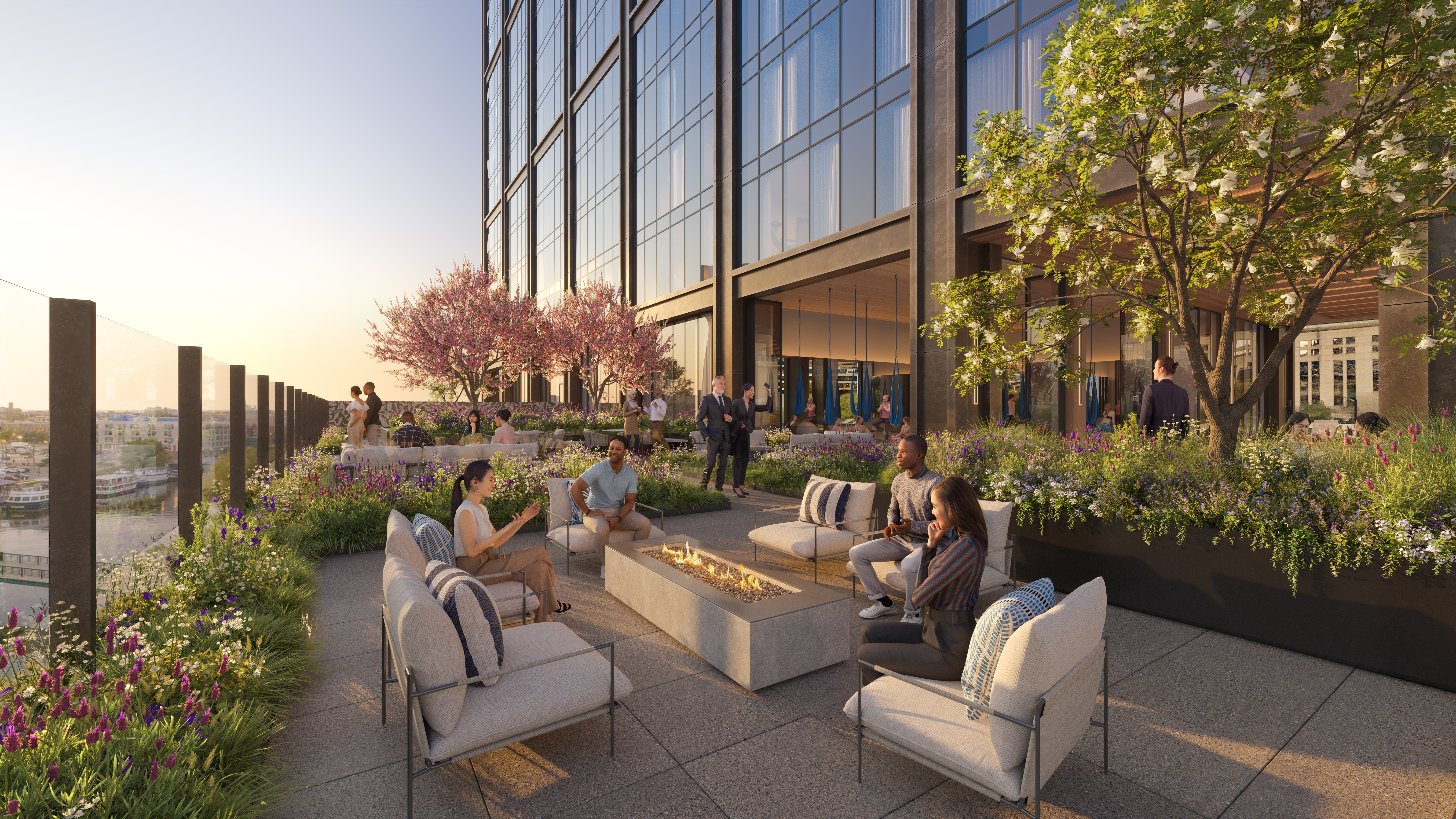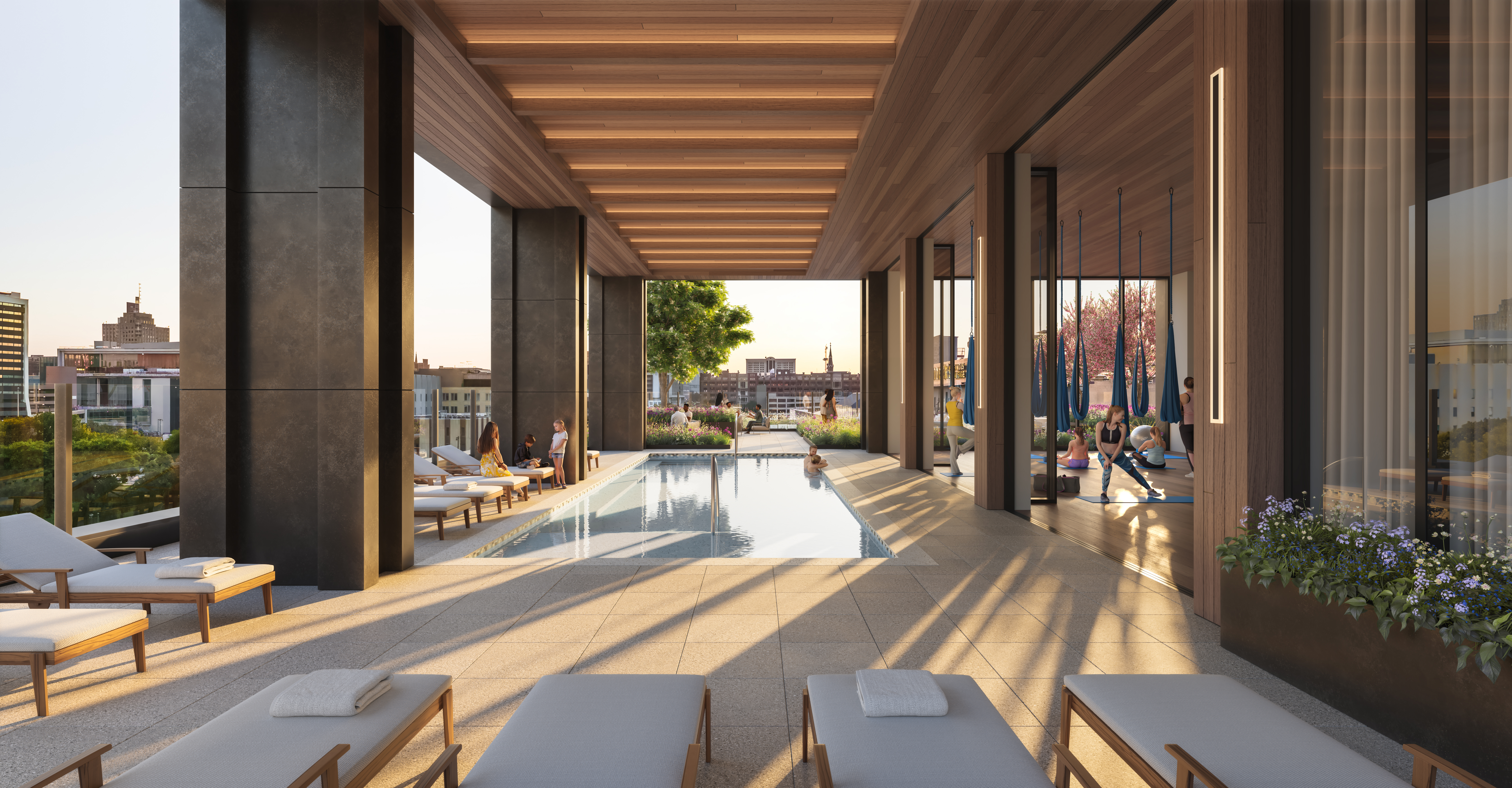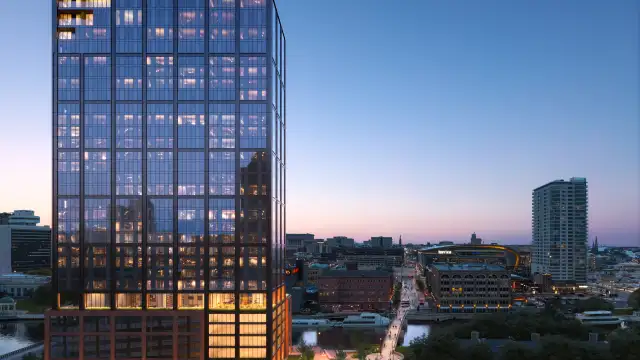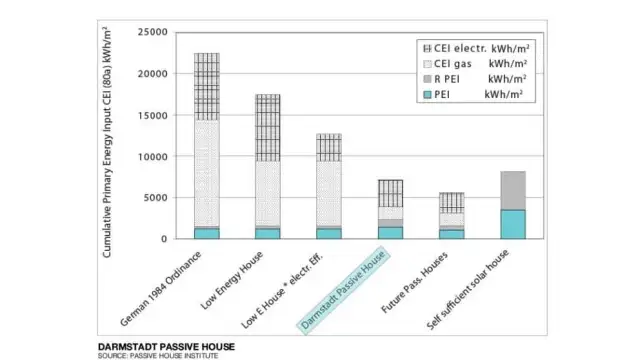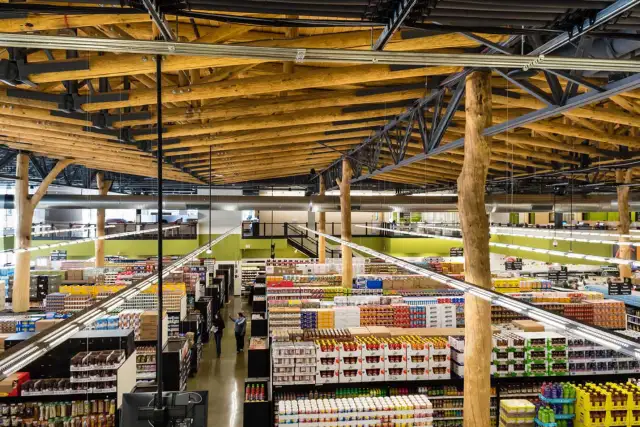By Jay Fox
Neutral 1005 N Edison St (Edison) broke ground in June to significant fanfare. The highly anticipated, over 500,000-square-foot building will bring 353 luxury rental apartments to East Town, Milwaukee’s core downtown area. In addition to creating such a multitude of units that range from studio to three-bedroom in a highly competitive rental market, Edison is designed in accordance with Phius Core 2024 standards. At 31 stories tall, Neutral Edison will top Milwaukee’s other mass timber tower, Ascent MKE, making it not only the tallest residential building made of mass timber in Wisconsin, but in the United States.





