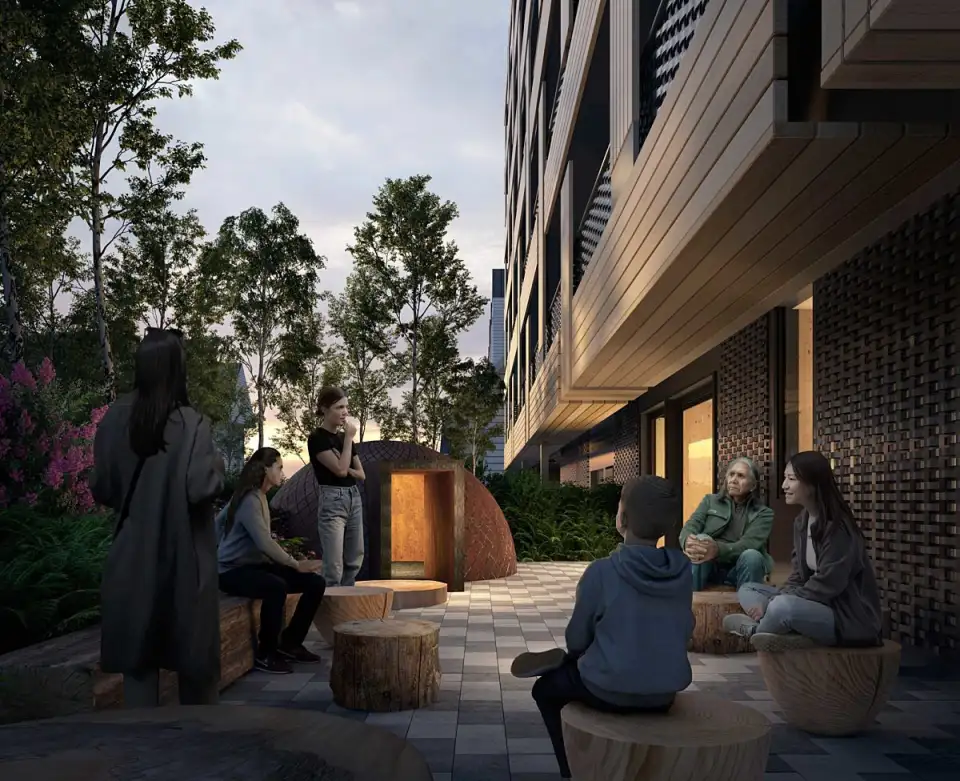
A new, 9‑story Passive House multifamily residence is going into Vancouver, Canada’s, Khupkhahpay’ay (Squamish for cedar tree) neighborhood. The building is a social housing project designed for First Nations residents and those with Indigenous ancestry.
M’akola Development Services, a local nonprofit housing developer, submitted on behalf of the Vancouver Native Housing Society a rezoning application for the 1766 Frances Street site earlier this year. The current building was damaged in December 2017 by a fire that displaced all of the residents. While Passive House is not a required building standard in Vancouver, it is a newly possible path for rezoning projects in Vancouver that brings some advantages, according to Achim Charisius of GBL Architects.
The design will cater to the development’s Indigenous residents’ ancestry in part by using cross laminated timber (CLT) floors and envelope panels. This technique is intended to honor and continue the legacy of traditional Indigenous wood building, Charisius says, adding, “In keeping with the principles of Indigenous environmental stewardship, the proposed structure will feature a mass timber frame in order to reduce the project’s greenhouse gas emissions and overall environmental footprint.” Building this project with CLTs recently became possible due to a new code provision in Canada that allows for mass timber construction up to 12 stories.
The CLT envelope panels will be installed in a basket-weave pattern around the exterior of the building, which is meant to pay homage to the longtime tradition of Coast Salish basket weaving. In addition to the basket-weave detail, there will be a number of commissioned Indigenous artworks in and outside the building.

“The building is intended to be a source of pride for its residents. The First Nations artwork is intended to provide a sense of belonging and honor and celebrate Indigenous culture,” Charisius states. In addition to the reflective aesthetics, the project will have amenities such as community gathering areas, an on-site sweat lodge, and a rooftop with areas for children to play and for residents to grow food.
The building will have 40 studios, 9 one-bedroom units, 5 one-bedroom accessible units, 14 two-bedroom units, 6 three-bedroom units, and 10 four-bedroom units. Over 35% of the units can accommodate large families, who had previously lived in the building and were displaced by the December 2017 fire. The Frances Street project is being constructed in the midst of a housing crisis where affordable rentals, particularly for large families, are hard to find.
Charisius stresses the importance of using the Passive House standard on this project because the fundamentals of Passive House align with Indigenous ideologies of respect for the environment. “Supporting environmental sustainability is a key component of the vision for this project. Vancouver Native Housing Society has commissioned a building design that will showcase the highest level of energy efficiency, with the goal of achieving Passive House certification,” Charisius says.