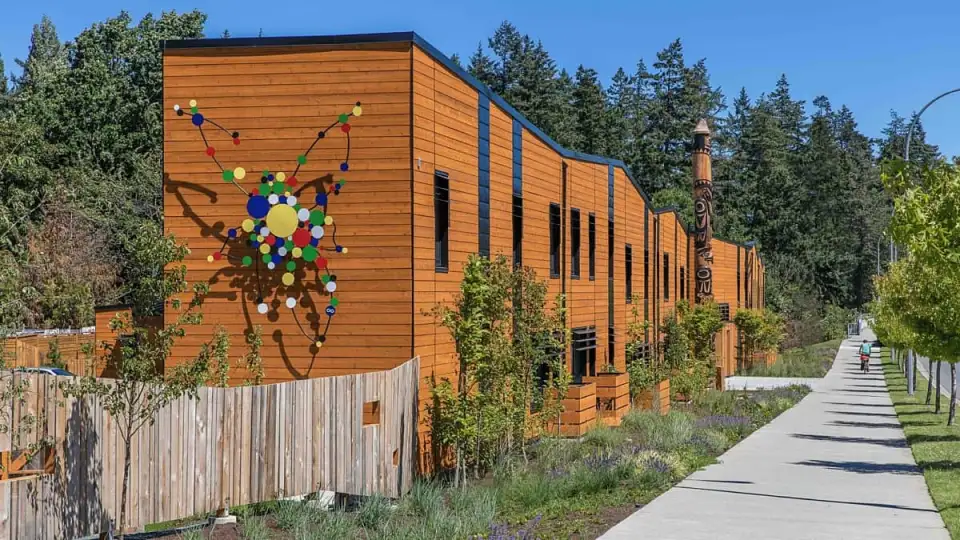
Designed to bring affordability and community spirit to a small city on Vancouver Island’s east coast, Nuutsumuut Lelum provides 25 affordable suites for youth, elders, and families in three two-story Passive House buildings. With its long and low massing, the complex’s architecture references Northwest Coastal Indigenous longhouse buildings.
The Nanaimo Aboriginal Centre (NAC), the project’s developer, is a nonprofit whose work focuses on education and family, particularly for the diverse Indigenous community there that includes First Nations, Inuit, and Metis. Its programs and services are open to all Nanaimo residents but are planned with the urban Indigenous community in mind. “The forms and materials that are traditional to Indigenous people are what drove the design,” says David Simpson of dys architecture. NAC’s sustainability goals for the project—particularly cutting the rental housing’s energy use by meeting the Passive House standard—helped win community support.
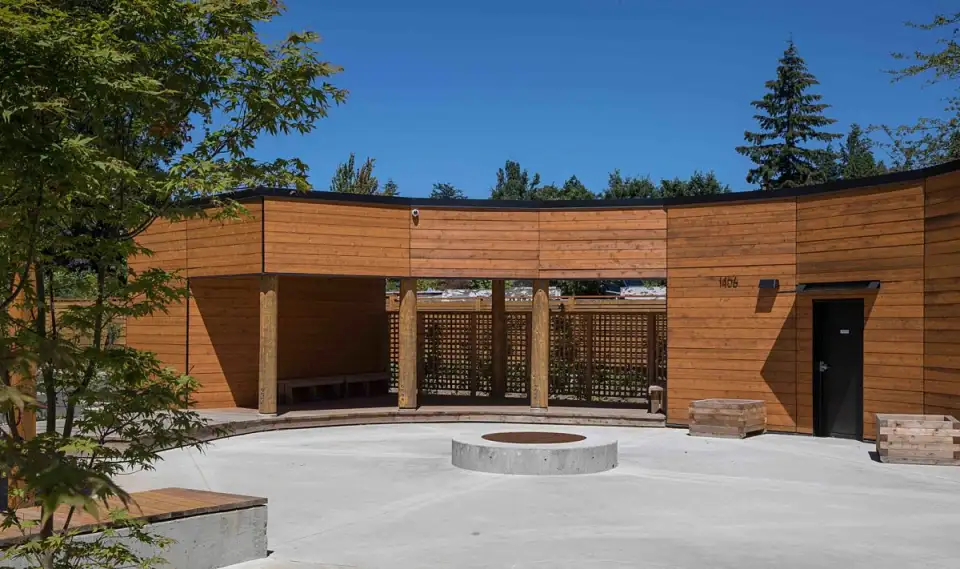
The complex’s central circular courtyard serves as its heart: Residents can gather around the fire pit and enjoy cultural entertainment on a raised, covered stage that is backed by a living wall of lattice and climbing plants. The suites’ townhouse-style features entrances facing the courtyard to encourage neighborly interactions. Salvaged utility poles were used as architectural features, and the fence along the back and park sides was built from reclaimed planks from the Expo ’86 Folklife Village, constructed to highlight B.C.’s timber. These timber architectural features are carried inside into an amenity room that showcases recycled utility poles and Douglas fir beams.
The low slope of the roofs allows all suites to receive full sun even in the middle of December, while louvered sunshades on the south-facing façades lessen the summer heat. A minimum of 10 inches of polyiso insulation in the roof assemblies delivers an R‑value of 45, helping to keep temperatures comfortable year-round and energy bills affordable for the residents. The sunshades and patios—features that extend from the building—are all attached to the exterior of the building rather than through it, to minimize thermal bridging.
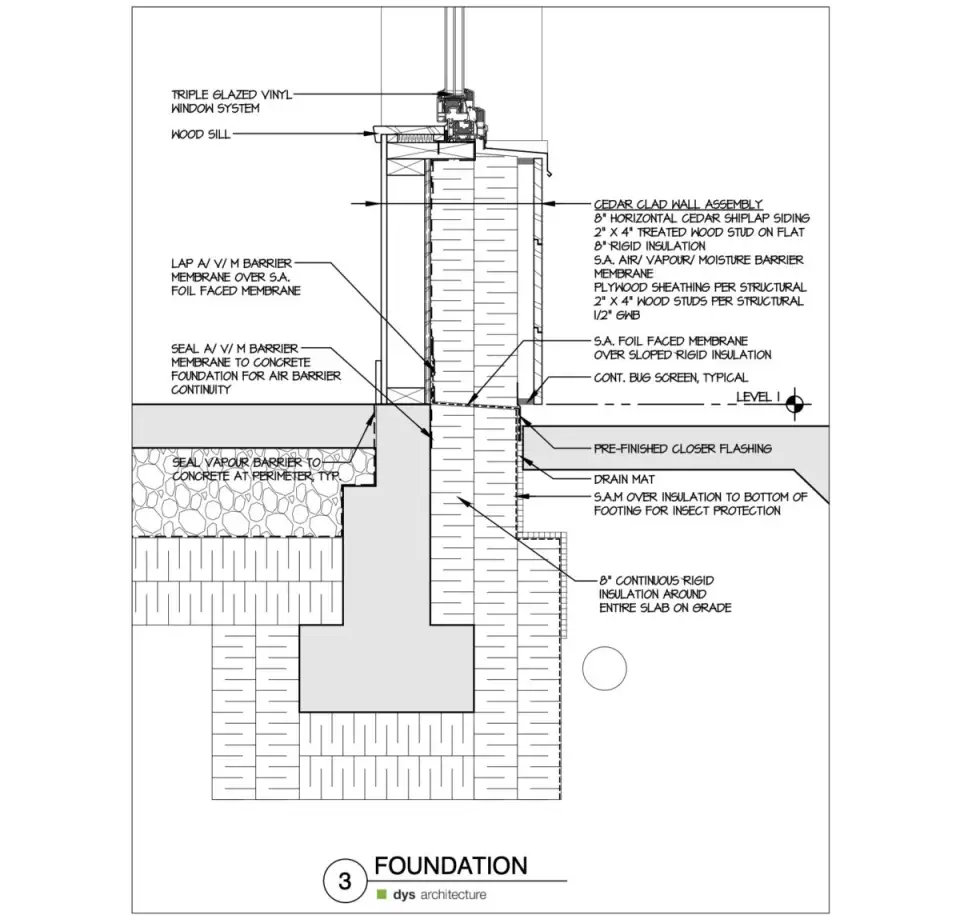
Each foundation’s concrete slab is encased in a continuous layer of 8 inches of XPS, attaining an R‑value of 40. The wall assemblies similarly rely on 8 inches of exterior rigid insulation to achieve an R‑40, with a continuous air, vapor, and moisture membrane adhered to the exterior of the plywood sheathing. To manage the area’s high annual rainfall, special care was given to site contouring, French drains around the buildings, and a rain screen gap beneath the horizontal cedar shiplap siding.
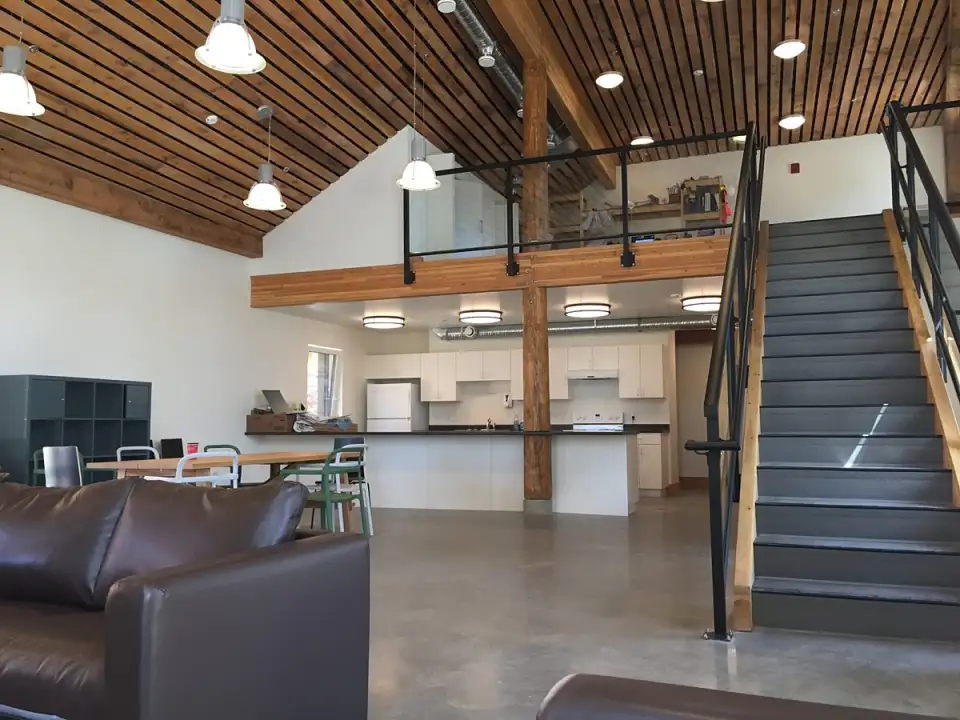
Carefully placed fenestration—with most of the windows on the south—combined with the superinsulated, airtight assembly yielded housing that will be heated only by the HRVs in each unit—a notable accomplishment in this climate. The HRVs have preheaters to warm the incoming air on those rare days when temperatures get quite cold. Only the amenity room, which is occupied solely during parties and other special events, has supplemental baseboard heaters. No mechanical cooling is needed.
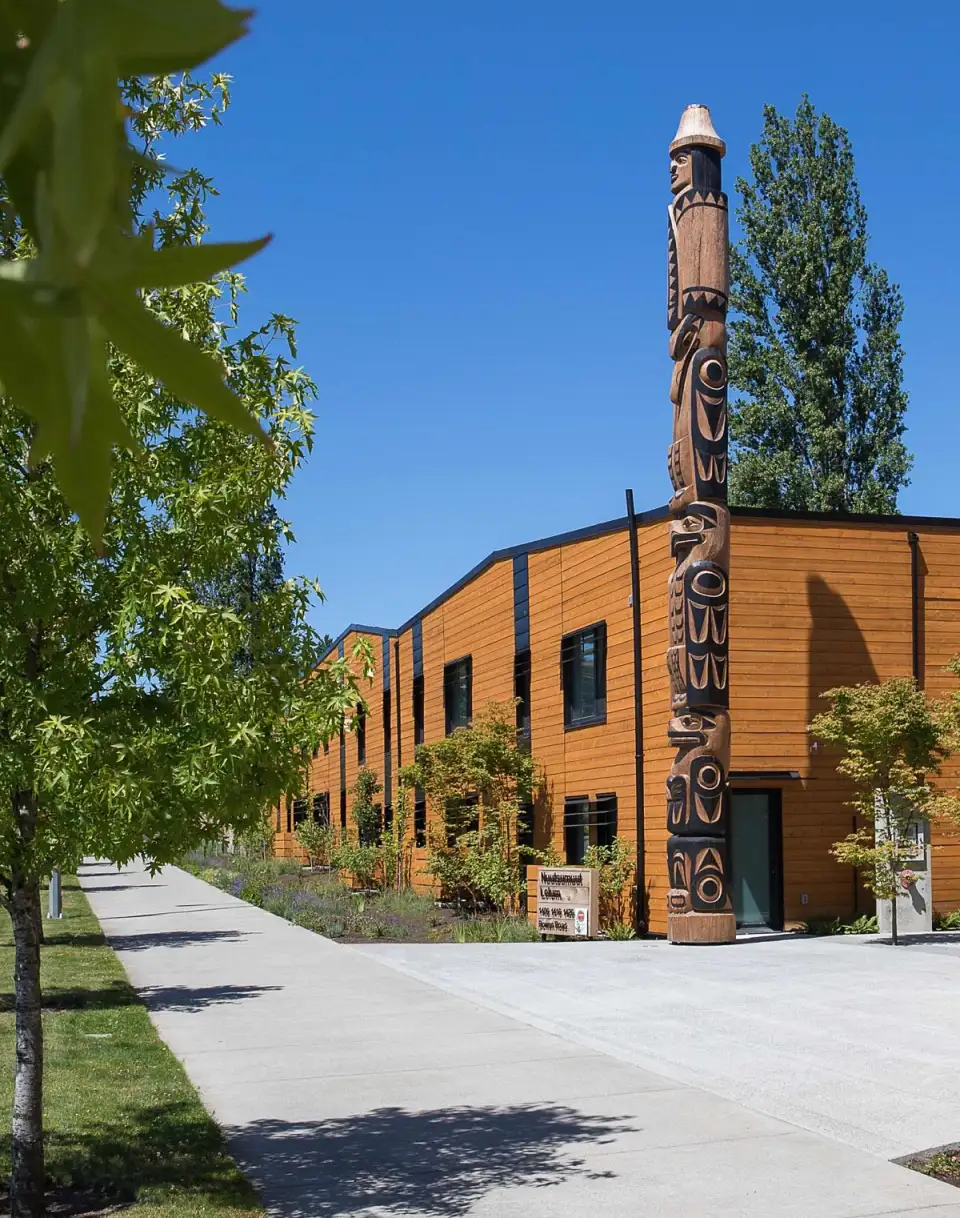
The Passive House’s primary energy target was surprisingly hard to meet for this all-electric project, given the clean hydropower in the region, says Darcy Imada of dys architecture, who became a Certified Passive House consultant during this project. The relatively high population density, and the associated hot water demand, accounts for the challenge, according to Imada. That demand is being met with individual heat pump water heaters that use CO2 as the refrigerant.
Passive House is the highest step on British Columbia’s new Energy Step Code. Working on this project gave Imada and Simpson a good understanding of how to move other projects through those steps. “It has really educated us and influenced how we do our external walls and building envelopes generally,” says Simpson.