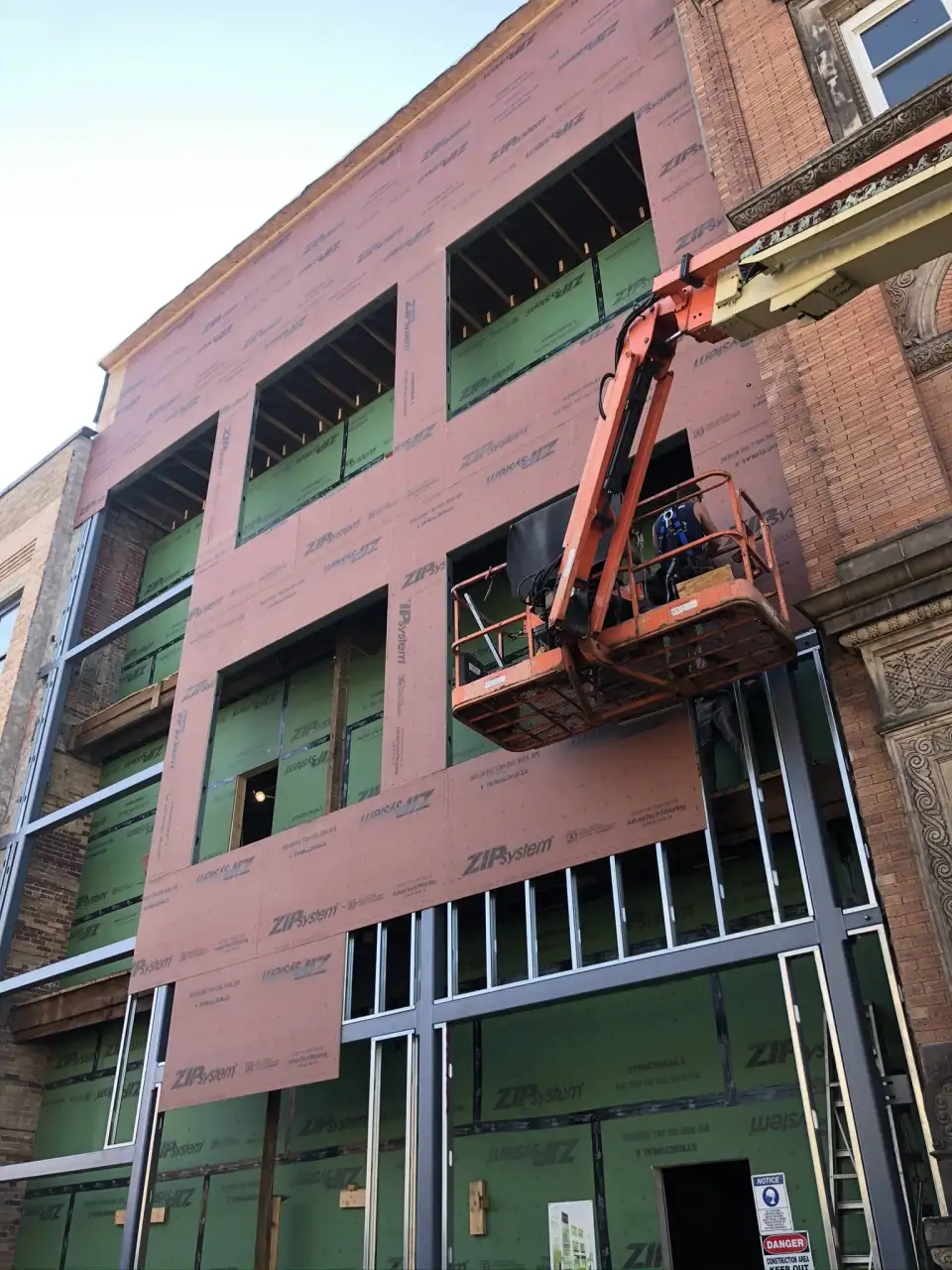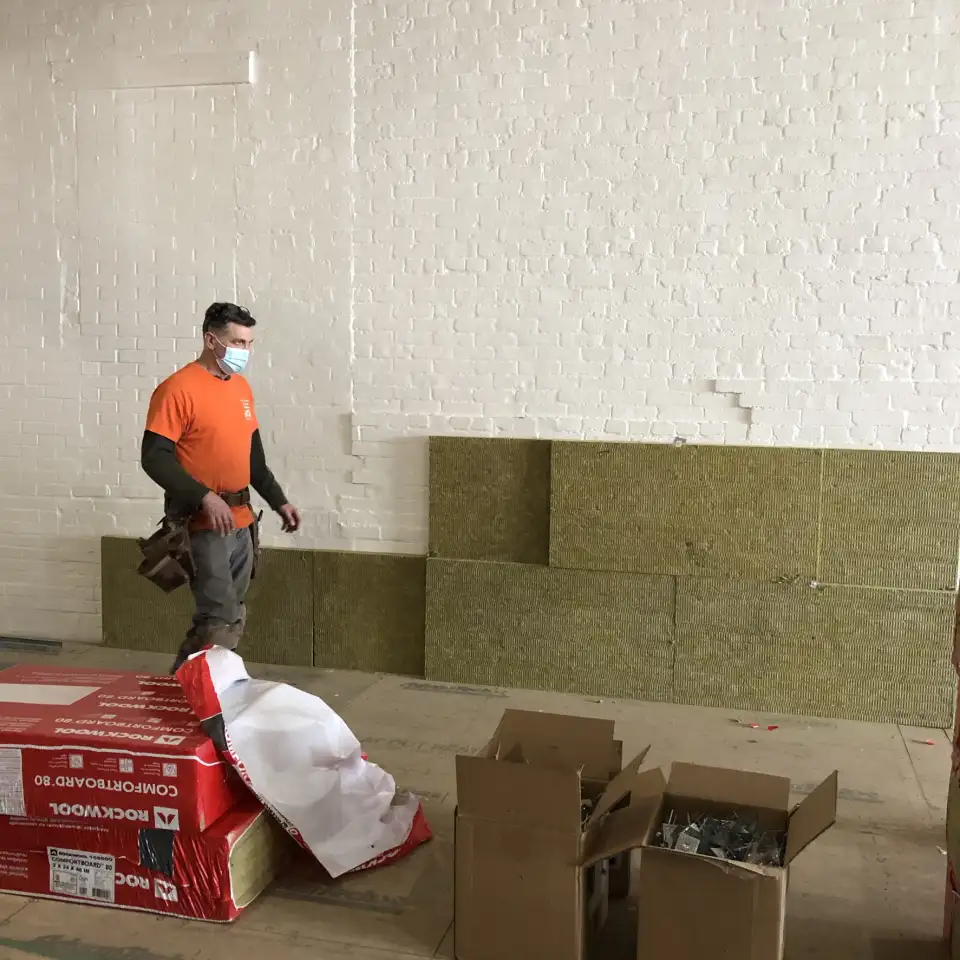
In November 2021 a small commercial Passive House retrofit building, dubbed The Wilds, will be completed in the northern Pennsylvania town of Kane. Retrofitted from the shell of an 1897 structure, the revamped energy-efficient building will be used by organizations that support rural economic development while promoting sustainable energy practices throughout the Pennsylvania Wilds. PA Wilds, as it is colloquially known, encompasses over 2 million acres of public land—more than Yellowstone National Park.
The existing three-story masonry building had been vacant since 2015. It was purchased in 2019 by 63 Fraley Street, LLC., in collaboration with the West Penn Power Sustainable Energy Fund (WPPSEF), a nonprofit founded to promote clean power and sustainable energy technologies. The project used a two-phase system. The first phase, set to be completed in early summer of this year, was the renovation of the core and shell. The second is the finishing of the interior set to conclude in November.
Passive House was chosen as the performance goal fairly early in the process, and the development team brought in Gary Moshier of Pittsburgh-based Moshier Studio to steer that effort. A local firm, Inscale Architects, was selected as the associate architect and helped with the analysis of the existing structure. Norm Horn of Envinity, a design-build firm, has taken on the role of project manager. The retrofit is envisioned as a learning opportunity for the local workforce and a chance to feature local and low-embodied energy materials whenever possible.

From the front, the building will look thoroughly updated, with an entirely new locally-quarried sandstone façade featuring extensive glazing set to be installed mid-summer 2021. A Passive House-quality curtain wall will extend from the daylit entranceway to the roof. Behind that façade, in a solid nod to prioritizing low-embodied-energy materials, a good portion of the building is being reused, including the foundation, the party walls, and the three-story brick wall at the back. The interior was gutted except for the floor structures.
Working around cross-country COVID-19 lockdowns that impacted supplies and the ability to work onsite at times, the team was still able to maintain their initial speedy timeline. Basement concrete has been poured and the interior brick repair, air sealing, and painting was finished by March of this year. The elevator shaft was completed in anticipation of the elevator’s installation this summer. The PV system design has been finalized and is set to be installed in early summer. With core and shell framing completed on the first, second, and third floors and the interior framing started the PA Wilds building is coming to life, once again. On the exterior, the front and rear facade design have been finalized and the new sandstone façade has been quarried and is in production.

Since Passive House Buildings magazine first reported on the project in Fall 2020 there have been a few changes to the phased retrofit plan. The building will no longer have three separate ERVs on each floor but rather one single 3,000 CFM ERV on the roof that serves the entire building. Moshier noted the most difficult part of the retrofit thus far has been the boundary conditions of the structure, particularly at the party walls. He said the trickiest part was the rear end of the wall where it continues past the neighboring buildings. Another challenge has been mastering the complexity of PHPP for commercial buildings, with planning for heat gains proving especially difficult.
The Wilds is Moshier’s first Passive House retrofit, though his previous retrofit projects have attained other beyond-code performance certifications. With The Wilds nearing completion, Moshier and Horn are setting their sights on other upcoming Passive House retrofit projects, like an eight-unit townhouse apartment building in State College, Pennsylvania. Learn more about the Pennsylvania Wilds project in our Fall 2020 story “Pennsylvania Wilds Going for Passive House.”
|
Heating energy |
3.86 kBtu/ft²yr |
|
Cooling energy |
3.5 kBtu/ft²yr |
|
Total source energy |
45.3 kBtu/ft²yr |
|
Airtightness |
1.0 ACH50 (design) |