Street vending has a very long history in New York City. The occupation offers a chance to make a living, particularly for recent immigrants who may struggle to find work, while also giving vendors the opportunity to work in neighborhoods where they share similar cultural backgrounds and languages with other residents. Many West Africans who immigrated to New York in the late 1980s and early 1990s and ultimately became street vendors gravitated to Harlem and one of the neighborhood’s busiest thoroughfares: 125th Street.
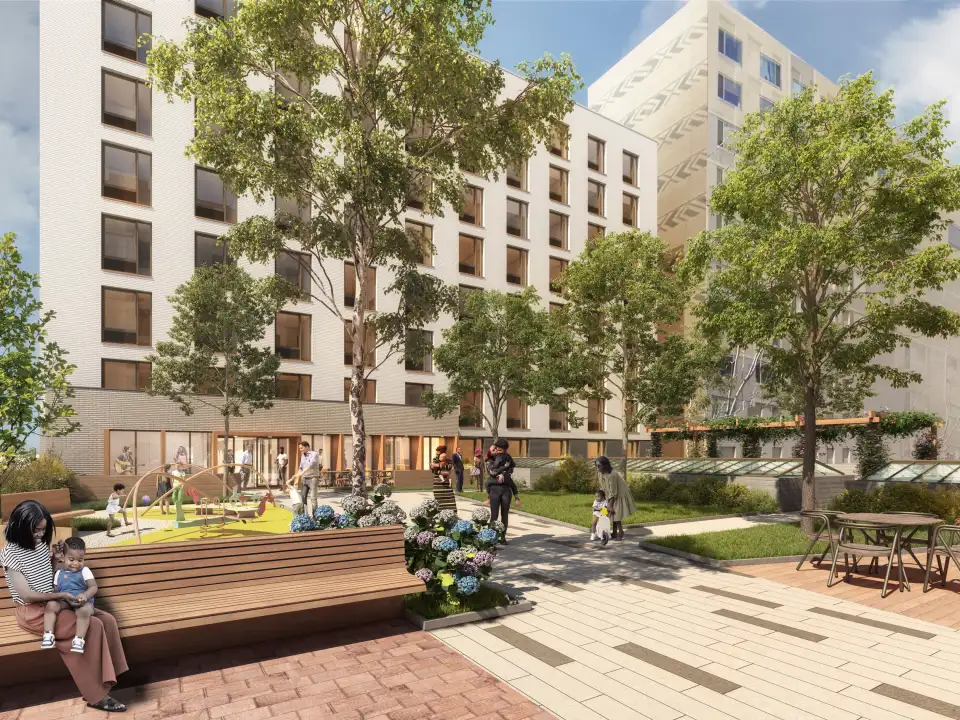
Reimagining a Harlem Marketplace
The Reimagine Buildings Collective brings together building professionals stepping up to tackle climate change.
Unfortunately, the number of vendors along 125th Street became overwhelming, and tensions began to mount between the street vendors and local residents, business owners, and property owners. Residents were upset with the congestion along the sidewalks, while business owners found it difficult to compete with individuals who often sold the same types of merchandise as them but didn’t have overheads like rent or sales tax. Even as the numbers of vendors along the corridor swelled into the hundreds, efforts to find measured solutions faltered.
Rather than devise a way to better regulate street vendors, the then-newly elected mayor, Rudolph Giuliani, announced that he would effectively ban street vending along 125th Street in October 1994 as part of a larger “tough on crime” platform. The policy sent shockwaves through immigrant communities within Harlem.
As the day the ban was set to go into effect approached, protests became increasingly common and unruly. Meanwhile, the police department began preparing for the worst.
“It became a political football,” according to Imam Izak-EL Mueed Pasha, the Resident Imam of Masjid Malcolm Shabazz located at the southwest corner of West 116th Street and Malcolm X Boulevard in Harlem. While the mosque is perhaps best known for its association with the civil rights movement during the 1950s and early 1960s and for being where Malcolm X rose to prominence, it has always been a force for social justice and community improvement within Harlem. Since becoming the Resident Imam of Masjid Malcolm Shabazz in 1993, Imam Pasha has continued this tradition while also seeking to build stronger alliances with local political leaders and public servants, including within the New York Police Department (NYPD).
On account of his bridgebuilding efforts and because so many of the 125th Street vendors were Muslims who attended Masjid Malcolm Shabazz, Chief William Morange of the NYPD’s 28th Precinct approached Imam Pasha and asked him to intercede and find a more palatable solution for everyone. Pasha acceded and served as mediator between the city government, the local community board, the police, and the vendors, diffusing what had become a very tense situation and finding what he describes as a sense of balance.
Under Imam Pasha’s leadership, the congregation had begun cleaning up many of the vacant, city-owned properties within the vicinity of the mosque in an effort to enhance community connectivity. As of that October, two such lots along Malcolm X Boulevard between West 116th and West 117th streets had recently been cleared, and the parties came to an agreement that these lots would become a temporary home for the vendors. Though it would not have the same foot traffic as on 125th Street, the vendors were assured a greater sense of legitimacy, and the market was at least tented to provide some shelter. The resultant semi-open-air bazaar was named Malcolm Shabazz Harlem Market.
The one thing that the vendors were not guaranteed was a sense of permanence, as a wave of revitalization was beginning in Central Harlem at the time, frequently at the behest of Imam Pasha and the newly founded Malcolm Shabazz Development Corporation, which could be considered the development arm of the mosque. Imam Pasha sought not only to clean up the previously blighted vacant lots, but to develop them and to help members of the community build equity through homeownership. This effort led to the construction of hundreds of condos that were modestly priced, as well as dozens of three-family homes—all within a few blocks of the mosque. Additionally, Imam Pasha worked to attract the types of businesses that communities with more resources often take for granted, such as banks and supermarkets.
Fewer vacant lots and more community-oriented development was certainly good for the neighborhood, though it did mean that the market had to be moved a few times. From the lots on Malcolm X Boulevard, the vendors were briefly relocated to a lot at the corner of West 116th Street and 5th Avenue before a more permanent home was found at 52 West 116th Street. The market has been at this location since 1999, and it continues to be managed by Malcolm Shabazz Development Corp.
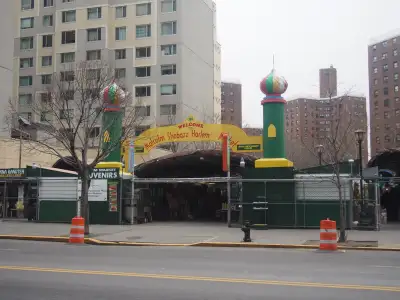
In the last 25 years, little appears to have changed within the market, as it continues to be a hub for West African vendors who sell jewelry, clothing, instruments, sculptures, and other miscellaneous items. However, the market’s relationship to the community has changed substantially. While it was once a lifeline to the vendors, the market has become integral to the community. This is not only true for the many West African immigrants who now call the neighborhood home; it has also become an economic engine for Harlem that tourists can easily access via multiple subway lines. According to a June 2024 statement by Manhattan Borough President Mark Levine, it is estimated that an average of 1,000 people visit the market each day.
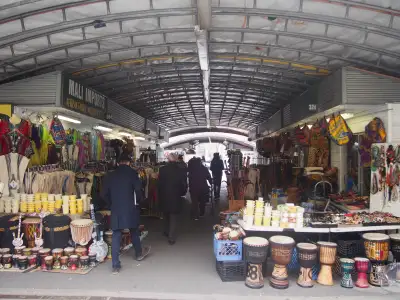
Given the proven success of the market, it seems appropriate that efforts are now underway to build a more permanent and far more comfortable structure for the vendors. The proposed project, known as Malcolm Shabazz Harlem Plaza, will replace the existing market with an enclosed, 20,185-square-foot galleria that has sufficient space for 60 vendors, topped by 109 apartments. These units will be contained in two nine-story towers that look out to West 115th Street and West 116th Street, while the market will occupy the ground floor. During construction, most of the existing vendors will temporarily move to another nearby lot owned by the city, while vendors specializing in tailoring services will permanently move to another space in the neighborhood.
The proposed mixed-use development involves a partnership between the city, the mosque, and for-profit Procida Development Group LLP in a joint venture with Malcolm Shabazz Development Corporation, and it has already received backing from the local community board and a favorable review from Borough President Levine, who describes it as being “exactly the kind of development we want to see on our publicly owned land” on account of its prioritizing local entrepreneurs, proximity to several bus and subway lines, and creation of much-needed affordable housing.
Additionally, the design of the new building by Think! Architecture + Design PLLC and Ettinger Engineering Associates has also won the accolades of the New York State Energy and Research Authority (NYSERDA), which awarded the project team the Distinguished Blue Ribbon for Design Excellence in the fourth round of the Buildings Excellence Competition in April 2024. Since launching in 2019, the competition has awarded $58 million to 65 exemplary projects across the state, demonstrating the path to clean, resilient, and healthy building practices.
For future residents of Malcolm Shabazz Harlem Plaza, the new development checks all these boxes, because it is pursuing certification by the Passive House Institute (Passive House Classic). However, it also stands to benefit the neighborhood because of its emphasis on green and communal spaces.
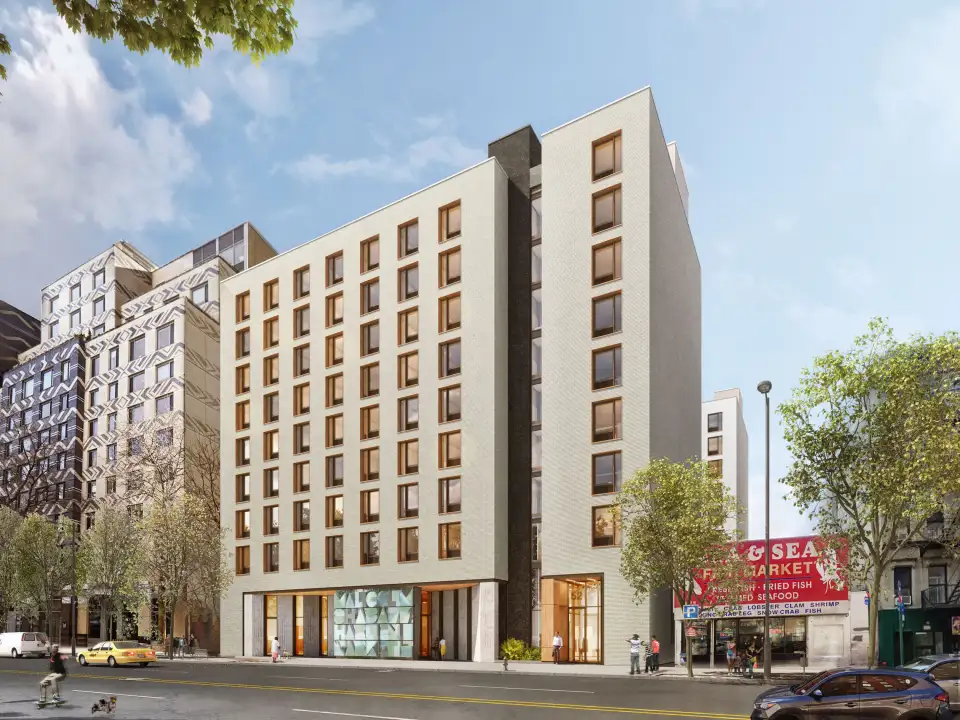
Making the Market a Home
Malcolm Shabazz Harlem Plaza will be podium construction, with the market occupying approximately 80% of the ground floor. The remaining 20% will serve as the lobby areas for the two towers at the far north and far south ends of the property. Similar to the current set up, market entrances will exist on both West 115th and West 116th streets and will invite foot traffic, allowing pedestrians to enter into a skylit arcade that extends the public realm into the market and connects the two blocks.
The main entrance will remain on West 116th Street, similar to the current market, and will be home to what Think! Principal Jack Esterson describes as an “art wall” that spells out “Malcolm Shabazz Harlem Plaza”. The impressive 18-foot-high by 20-foot-wide installation is framed on either side by board form concrete. Esterson believes the artwork, which will serve as an homage to the Shabazz family, has the potential to become a Harlem icon that further draws visitors to the market.
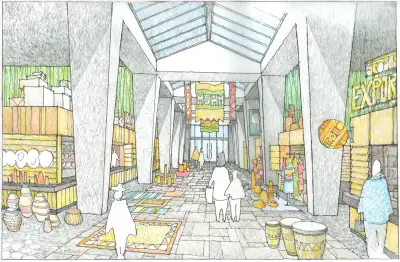
Like the exterior artwork, the ceilings of the market will be approximately 18 feet high. Such a capacious interior, when coupled with copious amounts of skylights, is meant to echo the kinds of outdoor bazaars from which the original market took its inspiration, while creating a comfortable, climate-controlled venue sure to bolster the market’s economic growth.
“We designed the market to be very lofty and to contain a lot of natural materials and poured concrete columns that taper up,” Esterson says.
He notes that the interior design is relatively spartan so as to not detract from the vendors’ goods, which tend to favor extremely vibrant colors and electric designs. The color, the movement, the lifeblood of the space, Esterson explains, will ultimately come from the vendors, the visitors, and the activity within the market.
The apartments above will consist of studios, as well as one-, two-, and three-bedroom units. One two-bedroom unit will be set aside for the building superintendent, while 100% of the remaining 108 will be made available to households earning less than 80% of the area median income, with some units reserved for formerly unhoused households.
In total, the building will consist of 111,499 gross square feet, all of which will be contained within the passive envelope. The roofs of the two towers will be outfitted with PV arrays that are estimated to generate 18% of the building’s energy needs. Meanwhile, the depression created between the two towers will serve two vital purposes. On the one hand, it will be an 8,474-ft2 landscaped terrace outfitted with a rainwater harvesting system that Esterson sees as a social tool to bring the two building populations together. He notes that creating a shared greenspace to improve occupant socialization is a technique that Think! has used in the past with notable success. On the other, it will allow sufficient daylighting into the market below to give the impression of an open market, paying homage to the original market’s fascinating history.
Open Questions
Even with universal acclaim, there are numerous aspects of the design that have yet to be finalized, as the decision to pursue Passive House certification through PHI was relatively recent.
As Esterson explains, Think! was initially engaged in 2020 and had moved through schematic design and design development. They were well into the construction development phase when the developers shifted their focus and decided to prioritize building to Passive House standards, prompted by the team’s interest in entering the project into NYSERDA’s Buildings of Excellence Competition. The change in direction was felicitous, as it resulted in the Distinguished Blue Ribbon Award for Design Excellence, but many questions persist about how to best incorporate passive strategies into the design of the building.
Questions even persist about the operation of the skylights, as it is unclear if they can be opened to allow for night flushing during the city’s heat season (October through May). Doing so will require special permission from the city.
Fortunately, this is not the first Passive House project for Think! As Esterson notes, the firm was very lucky to have worked with HANAC, a Queens-based organization originally known as the Hellenic American Neighborhood Action Committee, which was adamant about building an affordable multifamily residence for seniors that met Passive House standards several years ago. The HANAC Corona Senior Residence, which was completed in 2018 and was a frontrunner among multifamily Passive House buildings that created 67 affordable apartments for low-income seniors in Queens. Additionally, it included community spaces for residents, offices for social workers, and even a pre-kindergarten classroom.
However, Esterson admits that the experience was not for the faint of heart. As they were planning construction in 2016 and 2017, they found it extremely difficult to find contractors who were familiar with the design standard and had limited options when sourcing high-performance components. While the project was certified and the people who live in the building love it, such an arduous process required an extremely strong commitment from the developer.
Fast forward to today and the market has changed significantly. Contractors are more familiar with Passive House building methodologies, and innovations have driven down the cost of high-performance components while increasing the number of options available for designers. Think! Senior Associate Lisette Wong points out that there is also a growing number of local suppliers of high-performance products, which makes sourcing more convenient and efficient.
Wong, a Phius certified Passive House consultant who is also working on the Malcolm Shabazz project, has been instrumental in making the necessary changes to the building’s detailing to improve its performance and to better align the design with the principles of Passive House construction. Most notably, she has worked to simplify design and to make it far more streamlined, she says. She has also looked into ways to cut down on embodied carbon by using supplemental cementitious materials (SCMs) in the concrete and prioritizing local products that do not need to be shipped from the other side of the world.
Another lingering question concerns the mechanical systems for the building. Managing Principal at Ettinger Engineering Associates, Ed Ettinger, who is the mechanical engineer on the project, says that packaged thermal heat pumps (PTHPs) and split variable refrigerant flow (VRFs) received equal consideration as the team weighed their pros and cons. PTHPs are unitary systems that combine an exterior condenser and indoor coil in one unit. VRFs have interior fan coils and external condensers that are separate and connected via refrigerant lines.
According to Ettinger, VRF systems are more energy efficient and less noisy for occupants because the condenser is outside the building envelope. They can also be installed with fewer penetrations in the building envelope.
Alternatively, PTHPs are more affordable in terms of hard costs, metering is easier for owners who are required to only pay for heat (as is the case with this project), and there is significantly less embodied carbon in PTHPs when compared to VRF systems.
For this project, installing PTHPs would eliminate the need for between 2.5 and 3 miles of refrigerant piping between the fan coil units throughout the building and the condensers on the roof. In addition to making the piping unnecessary, PTHPs also eliminate the refrigerant within the pipes, which for this project would amount to 857 tons of CO2 (150% to 200% of the annual operational carbon footprint of the entire building) that could accidentally be released into the atmosphere. “All it takes is a nail in the wrong place to do a lot of harm,” Ettinger observes.
The team ultimately decided to use PTHPs. While this will increase the number of penetrations to the building envelope to install the units, which will no doubt affect the building’s overall airtightness, Ettinger is confident that judicious air sealing and gasketing will minimize any leakage.
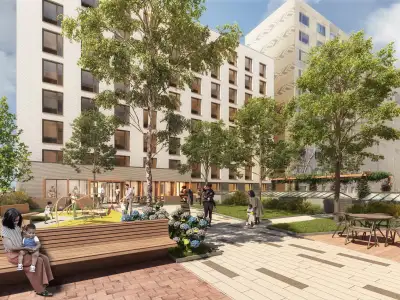
Pushing Beyond the Envelope
Both Esterson and Wong recognize the need to take a long-term view of the project, as construction is not set to begin until 2026, with completion expected in 2028. However, in a more theoretical sense, the two take a more expansive view of what the built environment can offer communities. Better design not only makes more resilient and healthier housing; it can also make the environment within the neighborhood better and become part of a larger conversation about environmental and social justice.
Wong notes that Harlem has one of the highest risks of death from heat in all of New York City, something that is captured visually by what is known as the Heat Vulnerability Index (HVI). Several factors help determine an area’s HVI, including access to air conditioning and daytime summer surface temperature. Given the amount of pavement, concrete, and other materials that absorb and re-emit solar radiation within a city as dense as New York, it may not be possible to fully eliminate what is known as the urban heat island effect. However, it can be mitigated with more greenspaces and canopy cover. Moreover, studies have shown that neighborhoods with more trees are notably cooler than neighborhoods that lack them.
Given this perspective, the market helps reduce the HVI for the community in three distinct ways. First, occupants get to enjoy the comfort of a Passive House building. Second, vendors and visitors can use the marketplace on the ground floor to cool down on hot days. Finally, the landscaped terrace provides the neighborhood with greenery that reduces (admittedly only slightly) the urban heat island effect. However, the more buildings that incorporate green spaces into their design, the more cooling effect they will have for the collective community.
Esterson sees this as part of a shift in how the built environment is conceptualized, especially among the upcoming generation of urban planners and designers. In the past, he notes that the goal was simply to build housing quickly. “Now, it’s not just about a project—they care about the building, the sustainability, the resiliency. How does it connect to the neighborhood? How does it meet the sidewalk.”
Wong observes that there’s a certain juxtaposition between the need to build more impermeable envelopes to improve energy efficiency within a building system, but also a need to recognize that no building should be an island. Connecting to the community and creating built environments that more efficiently interact with one another can help make entire communities more sustainable, resilient, and healthy.
While teams like the one behind Malcolm Shabazz Harlem Plaza are pushing the envelope in more ways than one, city and state agencies, such as NYSERDA, play a crucial role in promoting and accelerating the adoption of this more integrative approach to design. “What I love about the Buildings of Excellence is that it’s bringing not only what is important for high-performance building—they’re also supporting beautiful design, urban landscapes, and having a holistic view of the city,” Wong says. “It’s an amazing program.”