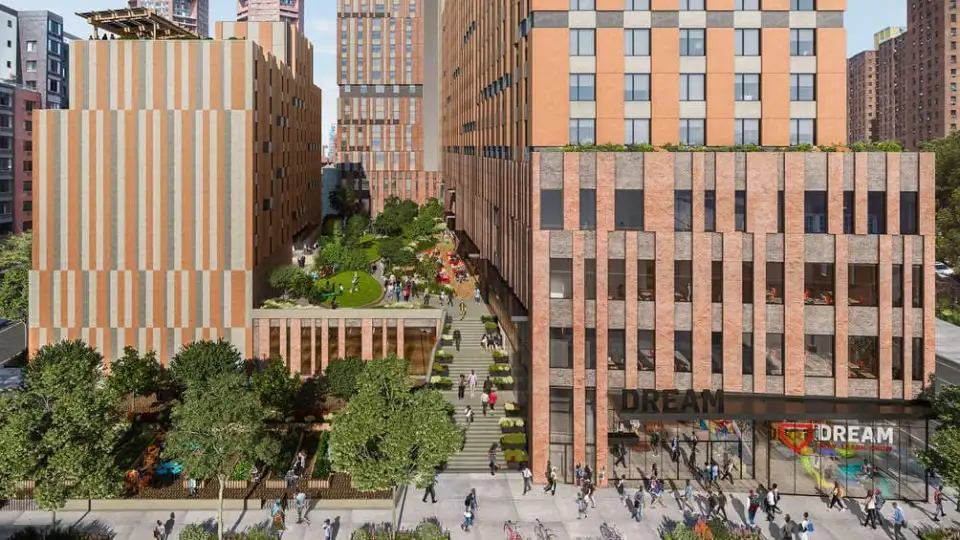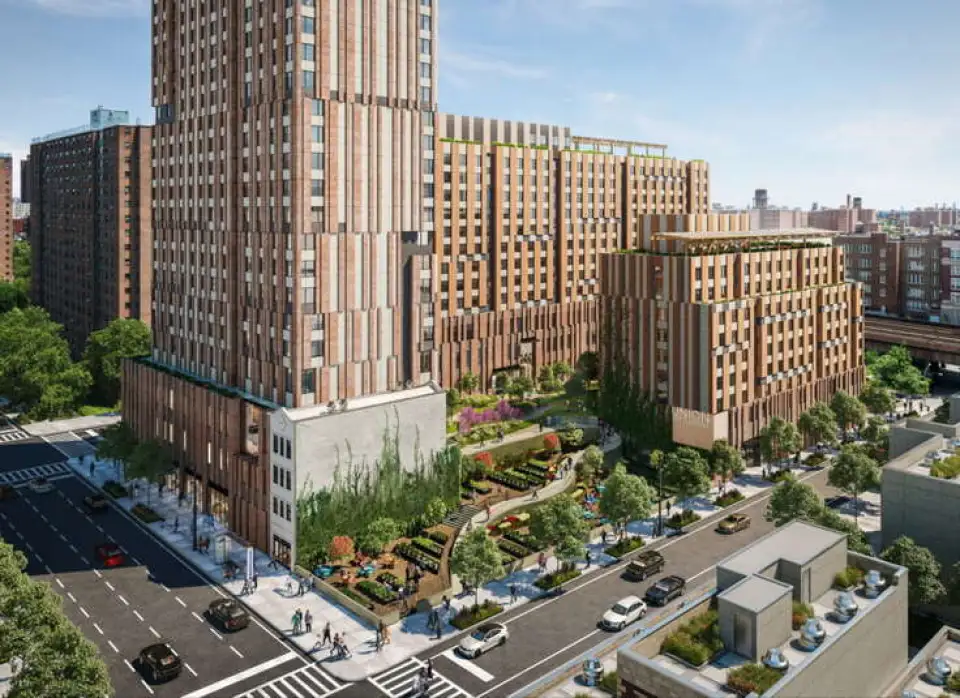
In another Passive House first, team members who brought The House at Cornell Tech to New York, including Handel Architects and Steven Winter Associates, Incorporated (SWA), are now outdoing themselves with Sendero Verde, a very large-scale mixed-use development that will bring more than 660 affordable Passive House rental units to East Harlem.
The residences will be housed in three buildings, with one being a 37-story tower. Several community spaces and a large retail space will occupy the lower floors. The site’s design preserves and repositions existing community gardens and offers a public courtyard area for mingling. The development team is a joint venture between Jonathan Rose Companies, L+M Development Partners, and Acacia Network. Handel Architects is providing all architectural services. SWA is serving as the Passive House consultant and is providing all Passive House design consulting and field verification services in addition to Enterprise Green Communities certification support and NYSERDA New Construction program support.
“With this large a tower, there are unique conditions in terms of thermal bridging and air sealing that need to be addressed,” says Lois Arena, SWA’s director of Passive House services. Fortunately, her—and the rest of the team’s—experience with Cornell Tech is a big advantage in addressing these conditions. “The familiarity we gained with Passive House design at Cornell
Tech is helping us solve issues at Sendero much more efficiently,” says Handel
Architect’s Deborah Moelis.
At Sendero, the residential tower’s wall assembly will include a brick façade and many inches of mineral wool, both exterior and within a steel-framed cavity. The construction type is cast-in-place concrete, and as there were at Cornell, there are elements that could create thermal-bridging problems. To minimize thermal transfers through the thermal envelope, penetrations will be thermally broken to the greatest extent possible and will be wrapped in mineral wool insulation for several feet out from the façade.
The entranceways, as in all buildings, are a potential problem area. A tall airtight building’s stack effect can create strong gusts near the door openings. To solve this problem, longer vestibules between two sets of doors, combined with staggering the opening and closing of these doors, will weaken the incoming wind currents.

The tower’s huge volume does have advantages, in that a given building component can have less of an impact on a building’s energy performance when its effect is averaged over the whole building. For example, Sendero Verde will have 32 balconies to house the condensing units for the variable refrigerant flow heating-and-cooling system, and each one requires an access door. This floor-by-floor strategy was also employed at Cornell Tech, where the access doors chosen were actually the type used for walk-in refrigerators. At Sendero, however, Handel has identified more cost-effective, lower-R-value doors for access to the balconies. While these doors will result in a slight performance hit, it is not a significant one in the bigger picture. And Sendero is a very big picture, one that will likely set the bar for affordable housing in New York City for years to come.
Passive House Metrics
Specific space heating demand 4.3 kBtu/ft²/yr 13.7 kWh/m²/yr
Specific space cooling demand 3.4 kBtu/ft²/yr 10.8 kWh/m²/yr
Source energy use intensity (EUI) 37.8 kBtu/ft²/yr 119.2 kWh/m²/yr
Air changes per hour 0.6 ACH50 (design)
Developers
Jonathan Rose Companies
L+M Development Partners
Acacia Network
Certified Passive House Consultant
Steven Winter Associates, Incorporated
Architect
Handel Architects LLP