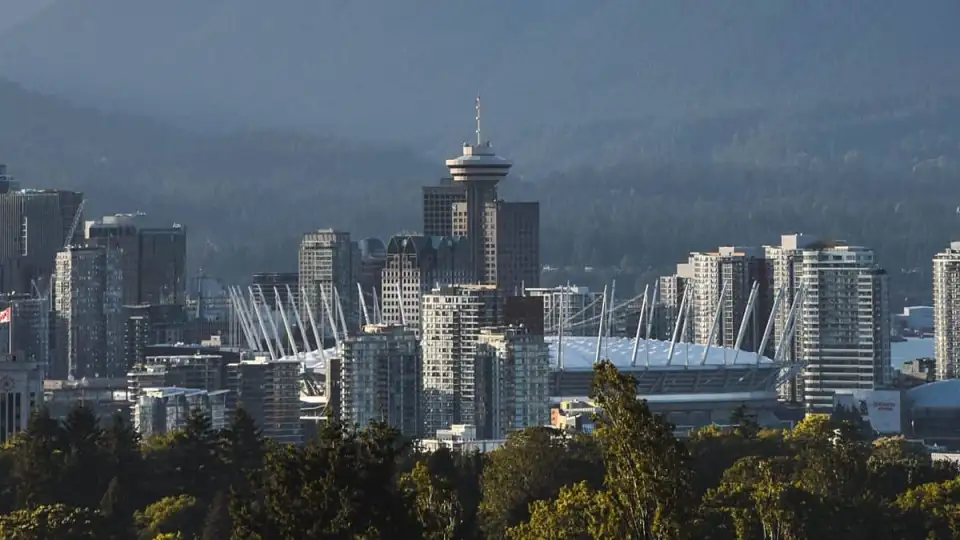
[Editor’s Note: This article was originally published as part of the 2019 NAPHN Policy Resource Guide, release at its 2019 conference. Registration for this year’s NAPHN conference, PASSIVE HOUSE 2020, opens March 2.]
In 2015 the City of Vancouver started with one certified Passive House home and now boasts more than 2,200 residential units [2.3 million square feet] built, or in the permitting process and are pursuing Passive House certification. Five of these are non-residential buildings. An additional 2,000 units [1.8 million square feet] of Passive House developments are known to be in process, based on preliminary permit inquiries in a jurisdiction with less than 700,000 residents.
What Explains this Uptake?
The voluntary adoption of Passive House certified buildings is a result of a combination of clear signals about the direction of code, the removal of regulatory barriers, City staff training, incentives, leader dialogues, tours and trainings provided by partner organizations [ZEBx, Passive House Canada and British Columbia Institute of Technology]. This update on the City of Vancouver’s progress toward zero emissions buildings outlines steps taken in 2018/2019 to achieve its goal.
1. New Regulatory Structure: The Vancouver City Council approved a new energy efficiency regulatory structure for the building code based on three metrics: GHG/m2; net heat loss/m2 and total energy use/m2. These requirements took effect on June 3, 2019. The Council has already approved 2021 requirements to reduce GHG emissions from new multifamily and commercial buildings by more than 70% vs. market typical under ASHRAE 90.1 (2010) and had established a maximum net heat loss of 30 kWh/m2, equivalent to the Passive House Low Energy Building Standard and EnerPHit. It includes mandatory air tightness testing and a maximum allowed air leakage rate. These new code requirements have been required for rezonings since 2017, which means the market is already learning how to design and build this way.
2. Taller Buildings Policy: This policy impacts towers that are allowed to exceed the typical height requirements, which vary by view cone. The regulation requires a maximum net heat loss (known in Canada as TEDI, or Thermal Energy Demand Intensity) of 15 kWh/m2 and GHG limit of 3 kg/m2, effectively requiring heat pumps for heating and hot water.
3. Step Code Adoption at Provincial Level: The Province of British Columbia (BC) has created the BC Energy Step Code to enable other cities to adopt a new code structure at different steps of performance. It is anticipated that the jurisdictions that represent 55%-70% of new building permits in the province will have adopted this voluntary standard by the end of 2019. Most urban areas are adopting TEDI limits of 30 kWh/m2. Provinces can create an opt-in code that allows cities with industry capacity and political will to drive market transformation, instead of being constrained by the challenges presented to code updates by smaller or more remote jurisdictions with limited professional or supply chain capacity, or cities and towns with change-averse political environments.
4. Climate Emergency Response: On April 29, 2019, Vancouver City Council charged staff to develop recommendations to require all new and replacement heating and hot water systems to use only renewable energy by 2025. This requires groundwork preparation in order to prepare supply chain and contractors before these code requirements are introduced. Incentives for heat pumps totaling more than $50M are now available from Provincial, City and utility sources.
5. Embodied Carbon Targets: The Climate Emergency Response also set a target of reducing embodied carbon emissions from new building and infrastructure projects by 40% by 2030. We believe this to be the first such target of its kind in the world. This will drive a reduction in the use of cement, innovation in cement products and an increase in demand and innovation in mass timber. City staff are currently working on embodied emission reduction requirements for rezonings and updating code treatment of mass timber to allow up to 12 storeys [more than 12 storeys are already possible but require an Alternative Solution.]
6. Zero Emissions Building Exchange (ZEBx): ZEBx is an independent non-profit that was established in 2018 with the mission to increase industry capacity and enthusiasm to build zero emissions buildings. The establishment of this center is being used to support the City’s Zero Emissions Building Plan and is hosted by the Vancouver Regional Construction Association in partnership with the City of Vancouver, Passive House Canada and the Open Green Building Society.
Photo by Nicolas Savignat on Unsplash