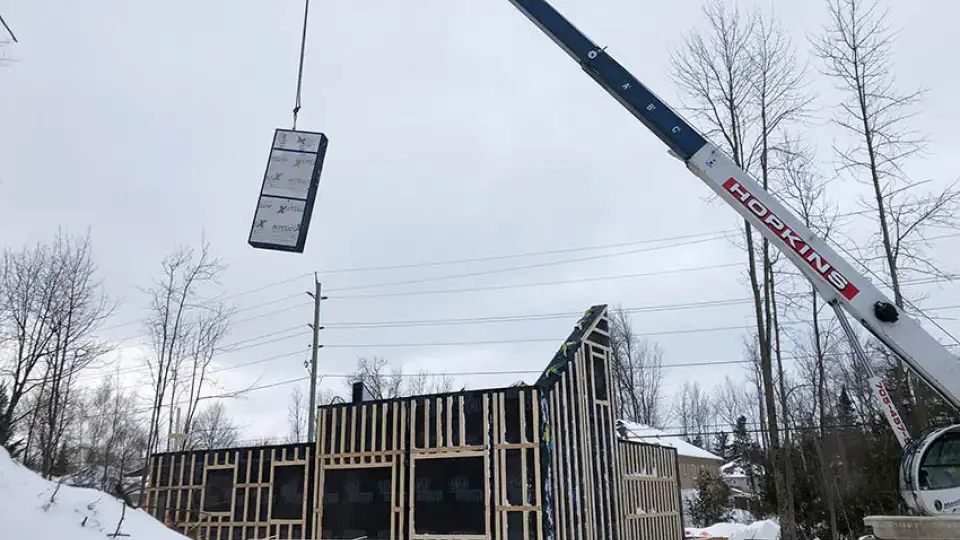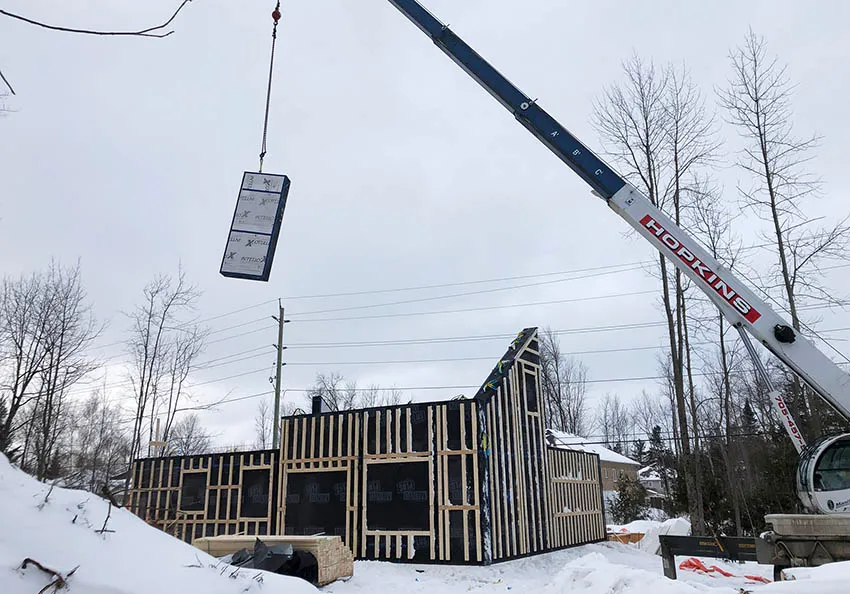

Metrics
|
Heating demand |
Cooling and dehumidification demand |
Primary energy renewable (PER) |
Air leakage |
|
24 kWh/m²a |
1 kWh/m²a |
75 kWh/m²a |
0.6 ACH₅₀ (design) |
Robert and Koko Saar of Cedar Valley Passive Homes are leading the way in developing Passive Houses in Ontario. Their first project, the Affinity model, is open for information sessions and home tours, demonstrating the many benefits of Passive House to their community.
At 140 square metres, plus a generous garage, the open-concept house targets a young-minded, “not ready for a condo” retired couple with a yearning for an active lifestyle. The main-floor master bedroom allows for one-level living, and the two bedrooms and bathroom on the second floor invite friends and relatives to visit.
The Saars are targeting PHI’s Low Energy Building certification for this single-family house.


