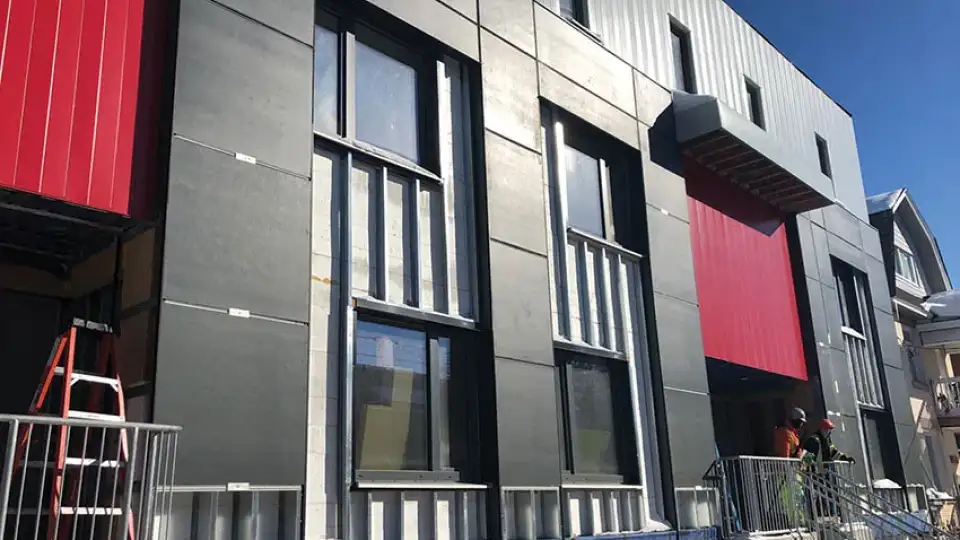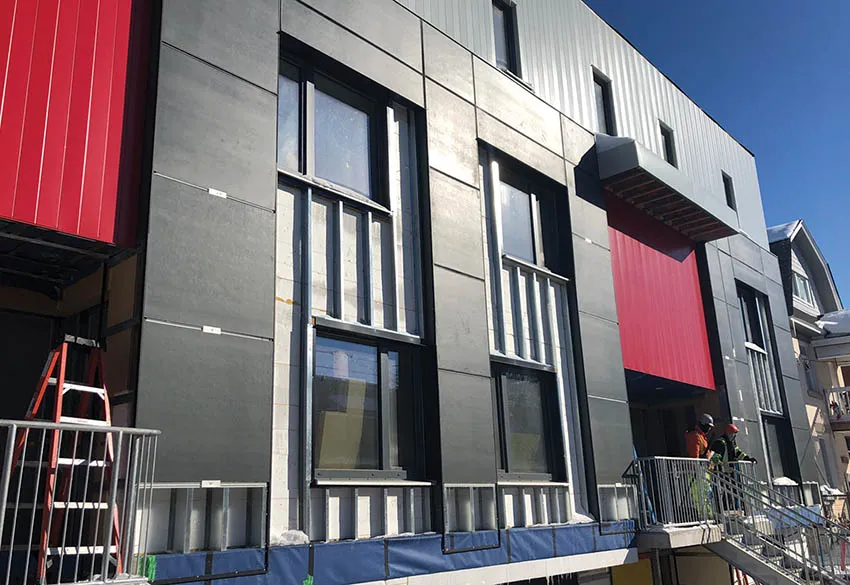

Metrics
|
Heating demand |
Primary Energy Renewable (PER) |
Air leakage |
|
11.7 kWh/m²a |
58.8 kWh/m²a |
0.44 ACH₅₀ |
After the success of the Karen’s House project, the architect and builder went on to construct a second similar project on Arlington Avenue. This project, also a low-income multi-unit apartment, incorporated some changes to the envelope that came with knowledge gained from the first project.
This envelope started with the specialized insulated foundation product used at Karen’s House and added several other specialty products, including an engineered solution for insulating doorway thresholds and a new R-28 external insulated wall panel specifically designed for Passive House enclosures.
This wall panel covered the building from the edge of the slab to the underside of the roof, providing a very straightforward installation and addressing potential thermal-bridging issues.