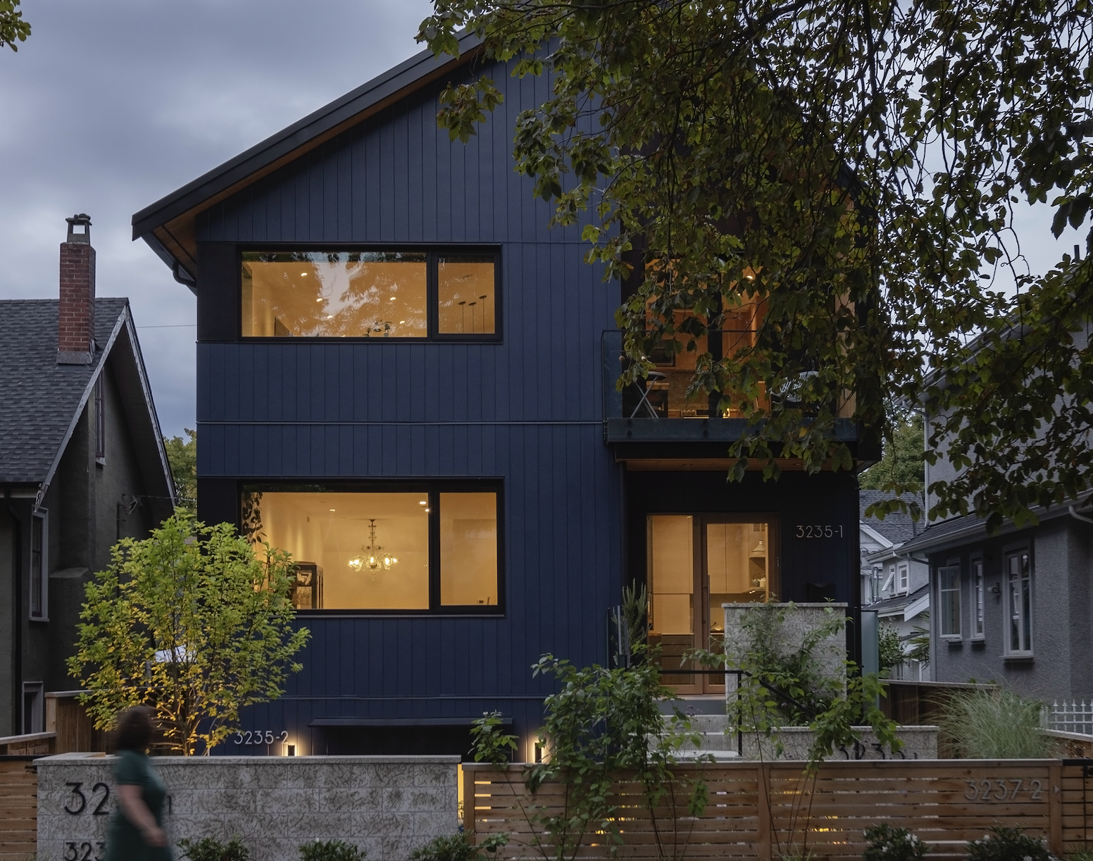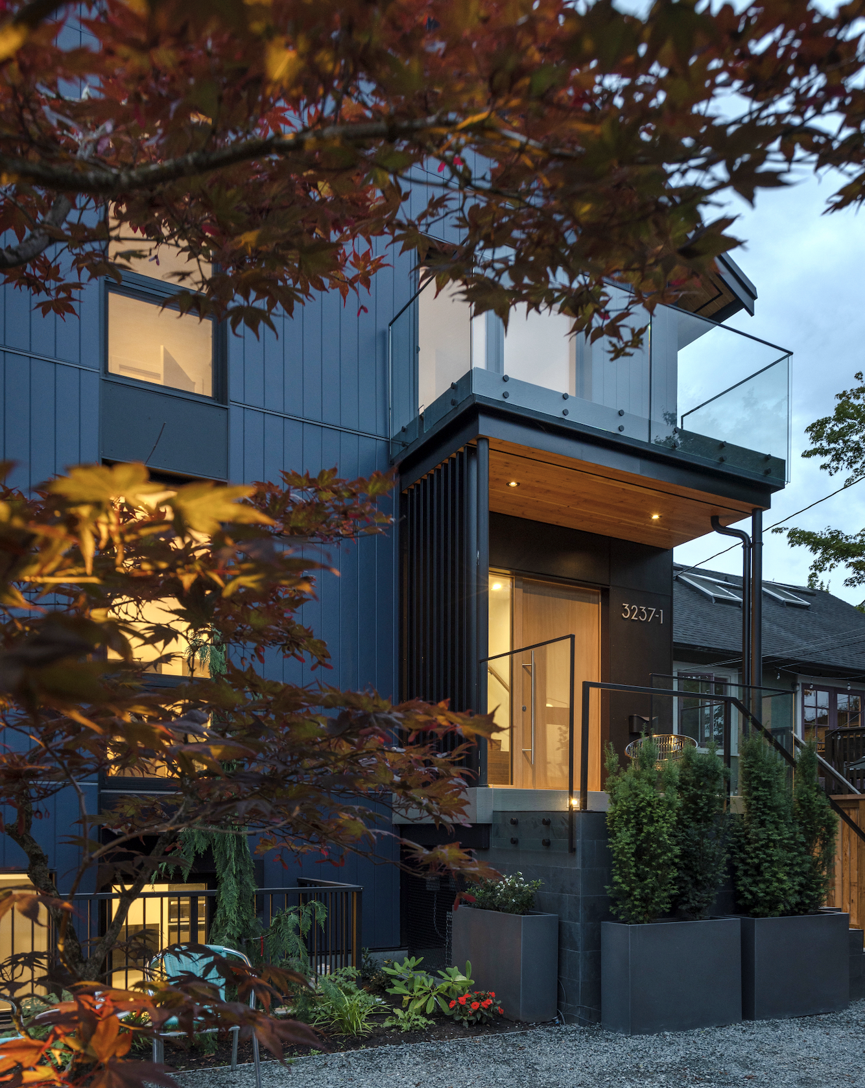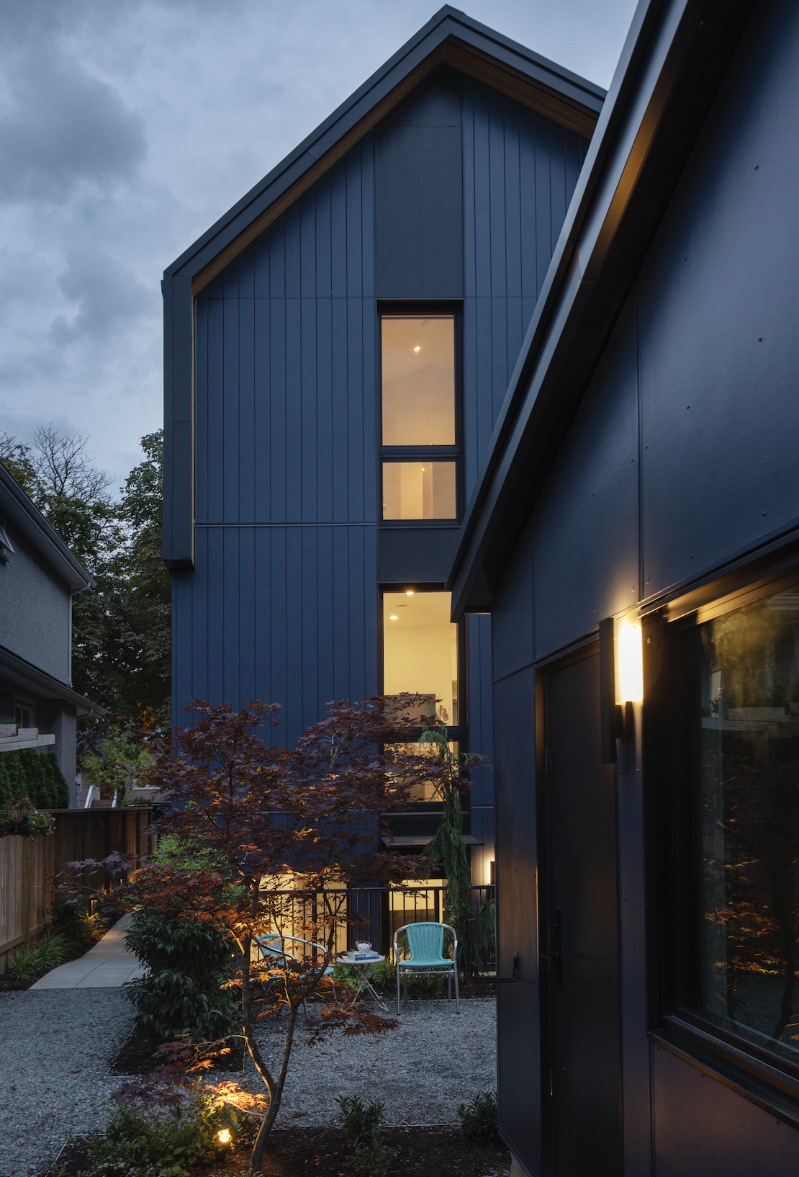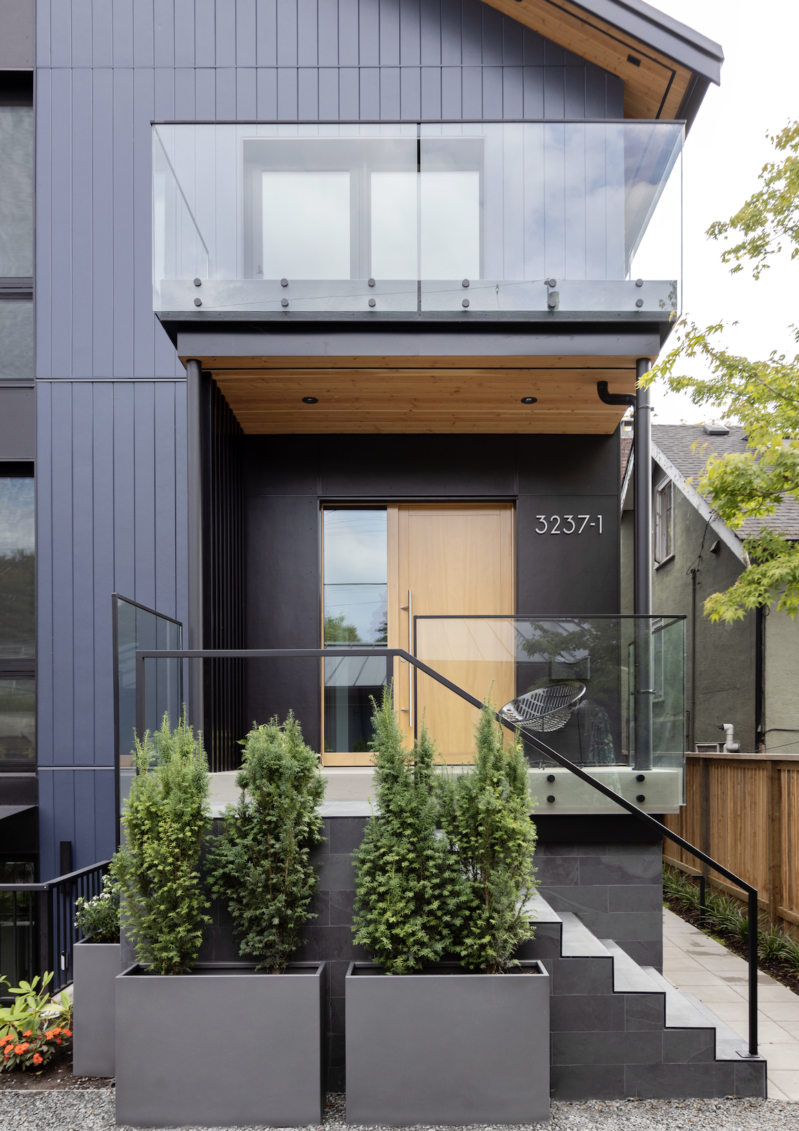







Photos: Janis Nicolay Photography @janisnicolayphotography
Metrics
|
Heating demand |
Cooling demand |
Primary energy renewable (PER) |
Air Leakage |
Heating Load |
|
14.68kWh/m2a |
1kWh/m2a |
42.47kWh/m2a |
0.3 ACH₅₀ |
9.79W/m2 |
The name “Bird’s Wing Passivhaus +” has several layers of meaning, describing the architecture, planning, and unique objectives of this custom duplex that includes two primary dwelling units as well as two flexible lock-off suites.
The architecture of Bird’s Wing Passivhaus + is modern and impactful in its simplicity from the exterior. A folding roof line, like the wing of a bird in flight, features prominently in the front elevation. The design is rooted in nature, with a modern take on a gabled profile. The footprint of the home is continuous from foundation to roof, and incorporates a single notch in plan, to create architectural interest while keeping the thermal envelope simple. Nestled into this space created by this step in plan, the main floor unit has a large south facing covered front porch, featuring a Tyndall stone clad landscape wall for privacy. Above, and wrapped in the protection of the wing-like roofline, the upper unit has a south facing balcony. Both outdoor spaces provide flow from inside to out, with south-facing exposure and an added layer of privacy from the street.
The planning of the duplex was an exercise in optimization of space, like a creative three-dimensional puzzle of interlocking pieces. Is there anything more complicated or as simple as a bird’s wing? Light and elegant, while at the same time, a complex and highly effective structure with many moving parts working together to expand, contract, and allow flight. Not unlike the Bird’s Wing Passivhaus +, in which the suites bend and fold around each other to maximize efficiency and provide evocative volumes within strict zoning regulations. Each unit has a full floor plate, open to the south at the front and with access to ample daylight and cross-ventilation through strategically placed side windows and framed views to the north. We opted for a stacked arrangement with one unit on the main floor and one on the upper, with front and back facing entry doors, respectively. This configuration strays from the design guidelines imposed by the City, but we were able to work with them on this relaxation to provide both units with equal access to large south facing windows and private entries.
A design objective for this high-performance duplex was to bring up to four households in “under its wing”, including a brother and sister, both accomplished professionals looking forward to their future retirement plans. It is a home designed to bring their immediate and extended families together, with communal outdoor living spaces for larger gatherings, while providing each with their own functional, and fully customized spaces within. The lock-off suites are within the Passive House thermal envelope, providing healthy and high-performance rental suites for the community while providing the owners with potential rental income and flexibility in how they use their home. They feature compact kitchens with all the amenities of a larger kitchen, shared or in-suite laundry, large windows, full bathrooms, and their own “front” door with access to shared outdoor space. All within the scale of a single-family home.
We also incorporated holistic sustainability, adaptability, accessibility and ageing-in-place, affordability, and an all-female consultant team! Bird’s Wing Passivhaus + is a new housing typology that elegantly adjusts to the occupants’ needs for space and flexibility, without waste. The modern and minimalist design is tailored to the taste and lifestyle of each individual client and their shared commitment to sustainability and innovation. The result is a perfect balance in design, space, and nature.
Project team
Architecture + Interiors: ONE SEED Architecture + Interiors @oneseed_arch oneseed.ca Builder: Naikoon Contracting @naikooncontracting https://naikoon.ca/ Landscape: Acre Horticulture @acre.landscapes https://www.acrehorticulture.com/ CPHD: JRG Building Engineering @jrgbe https://jrgbuildingengineering.com/ PH Certifier: CertiPHIers Cooperative @CertiPHIers Cooperative https://www.certiphiers.com/ Structural: Timber Engineering Marta Maj @timberengineeringcanada https://www.timberengineering.ca/contact-us Photography: @pineconecamp @janisnicolayphotography https://janisnicolay.com/

