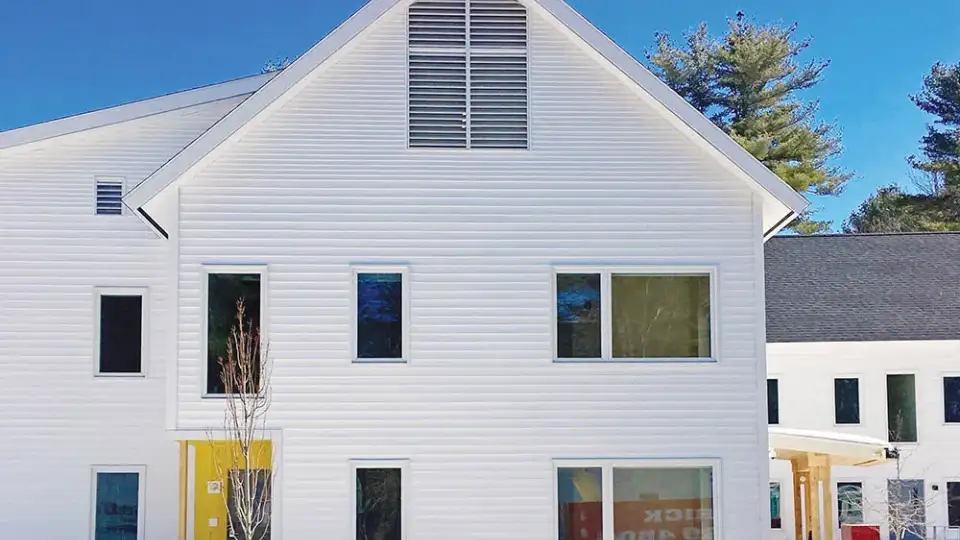
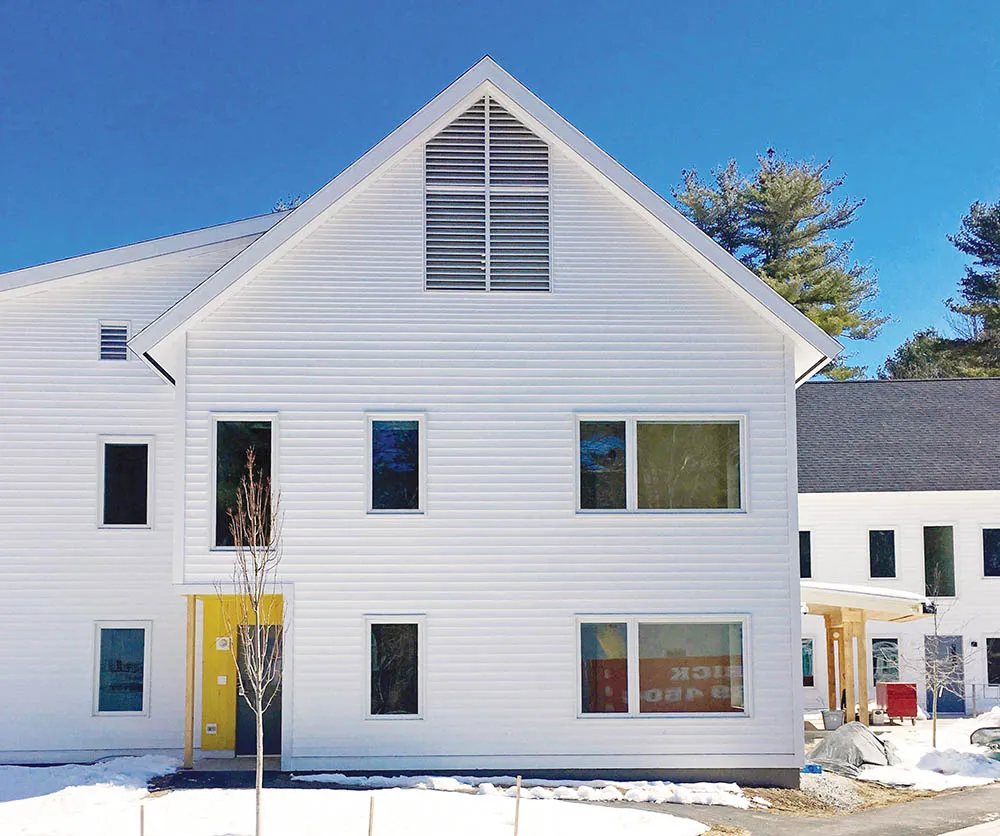
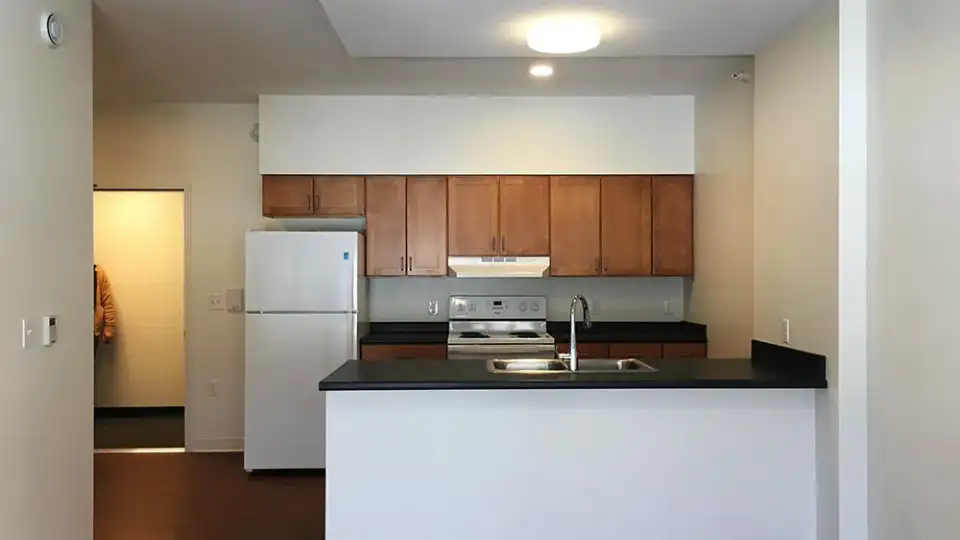
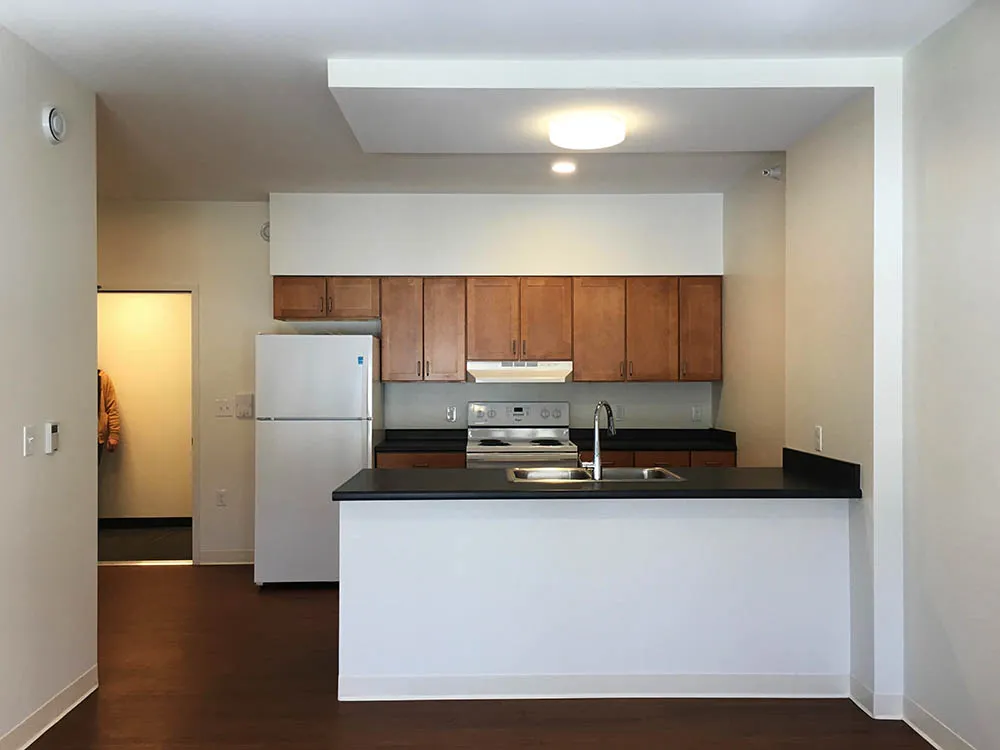
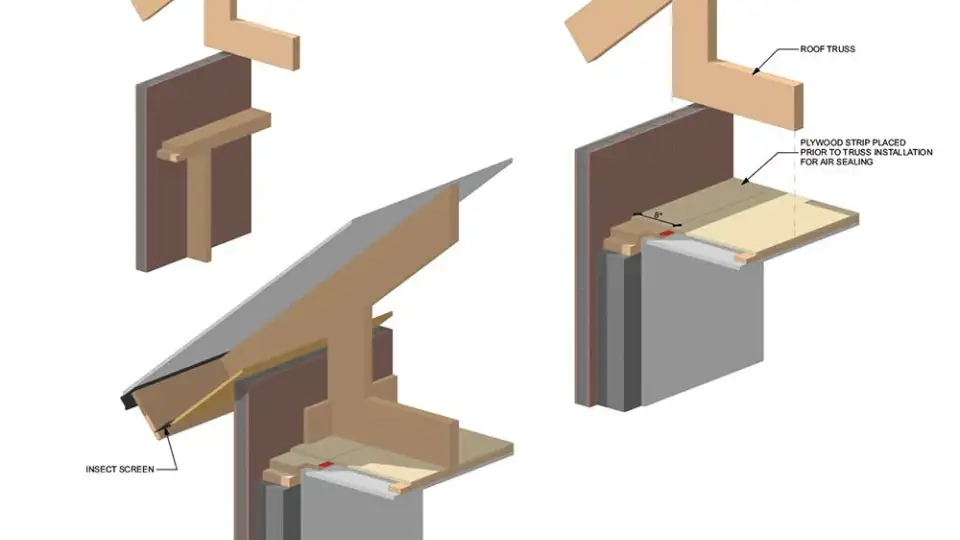
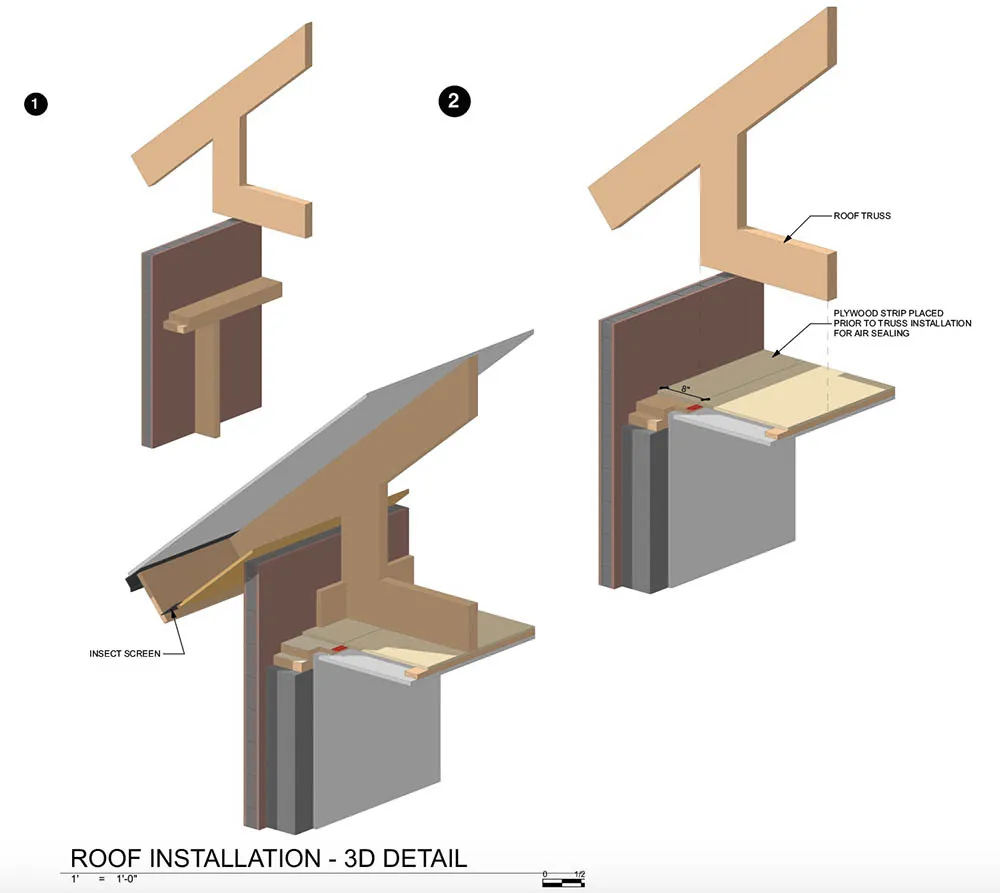
Metrics
|
Heating energy |
Total source energy |
Peak heating load |
Cooling load |
Cooling energy |
Air leakage |
|
1.9 kWh/ft²/yr |
11.1 |
1.2 Watts/ft² |
1.1 |
0.5 |
0.05 ACH50/ft² |
High-quality airtightness is still a novelty and, more importantly, can be accomplished without raising costs, if it is designed in right. If it doesn’t cost extra, it’s not likely to be cut. Thompson had two advantages in this arena. Firstly, his own Passive House experience allowed him to draw details that he knew the building contractor could successfully implement. Secondly, in Maine all affordable housing already has to meet an airtightness requirement, albeit one that is 5 times leakier than PHIUS’s. The builder was familiar with this type of requirement and was confident the team could meet the specification of .05 CFM50 per square foot. No mention was ever made that this was a Passive House goal, which contractors tend to think of as difficult to achieve and therefore worth raising bid prices over.
The buildable air-sealing details that Thompson specified for the Blackstone Apartments started with a thick vapor barrier under the slab. Nothing unusual there. Subslab insulation—in this case 3 inches—is also fairly routine. The wall assembly includes a nailbase sheathing adhered exterior to the studs and air sealed from the outside with the manufacturer’s proprietary tape. “We could inspect this from the outside and easily see any spots that were missed,” says Thompson. Read the full article here.
