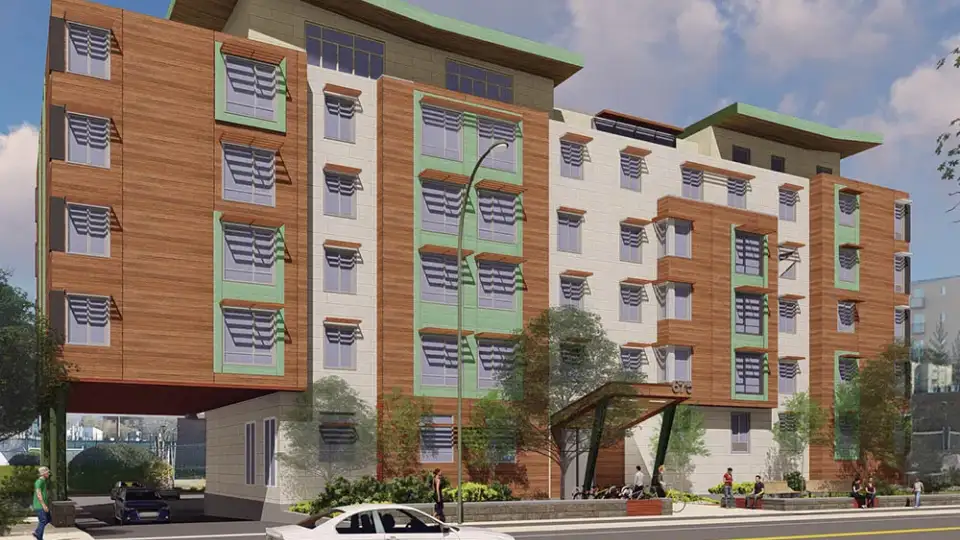
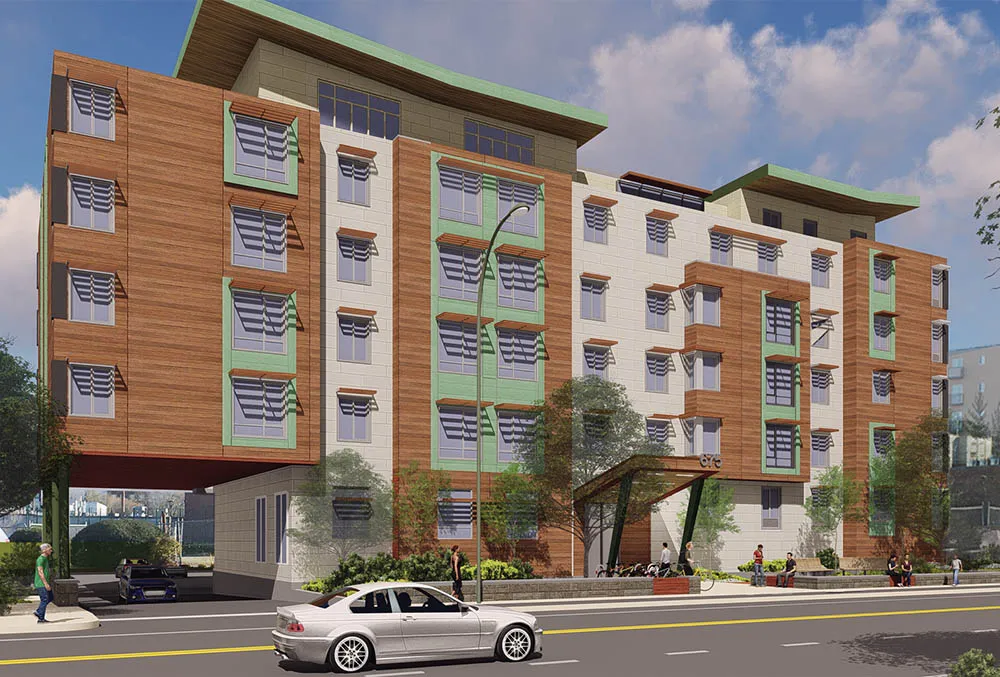
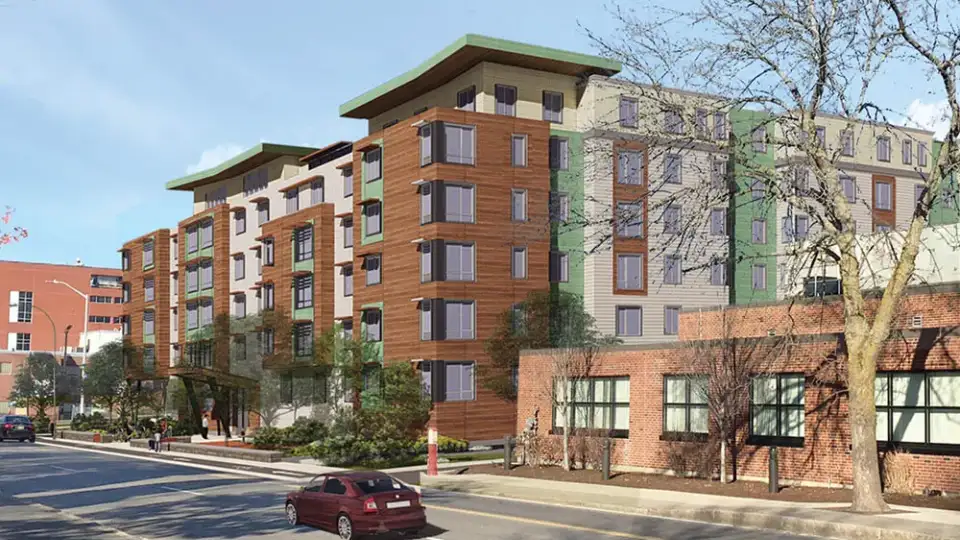
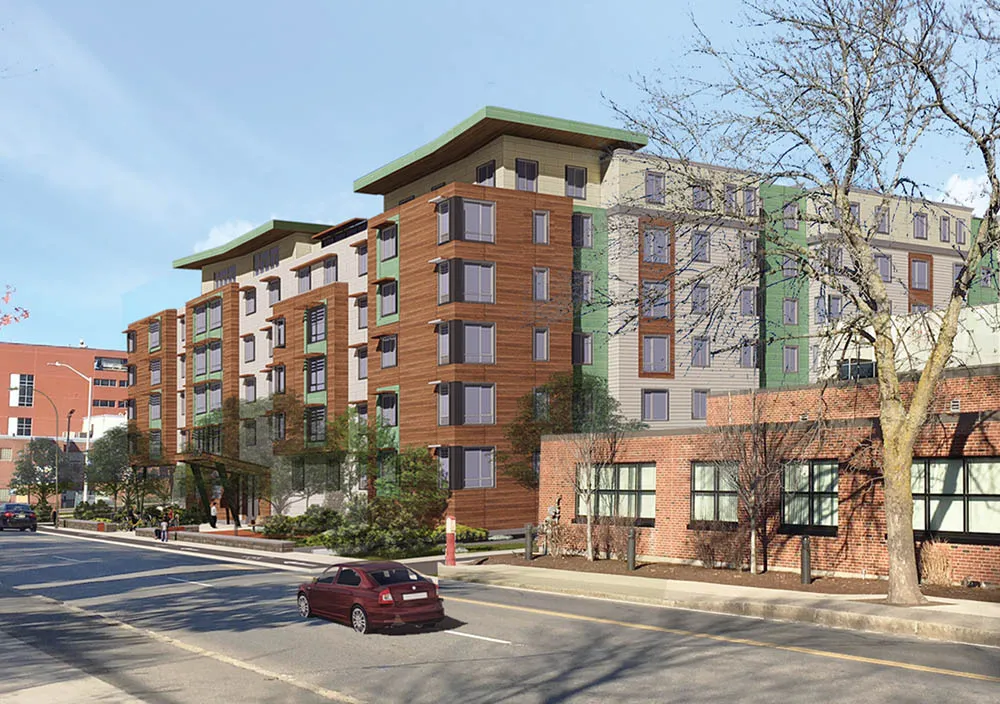
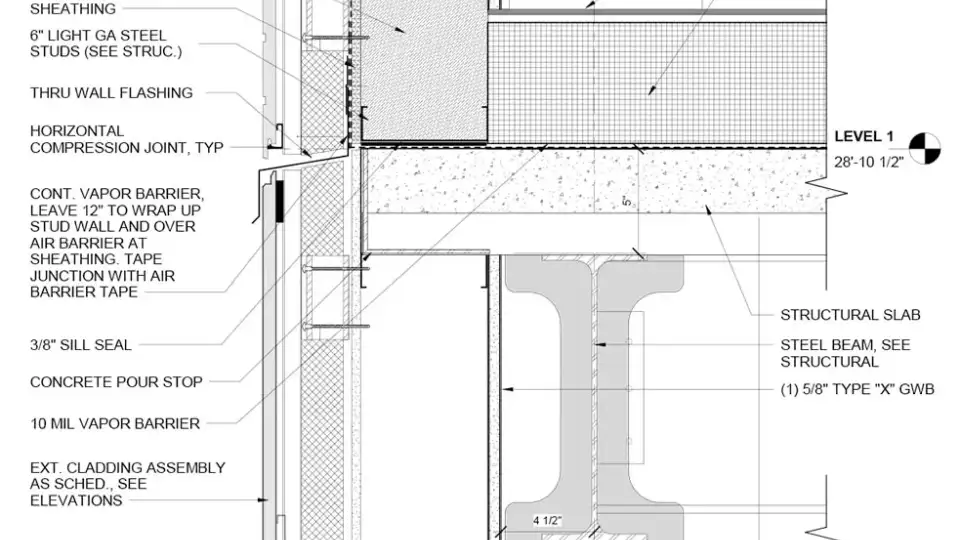
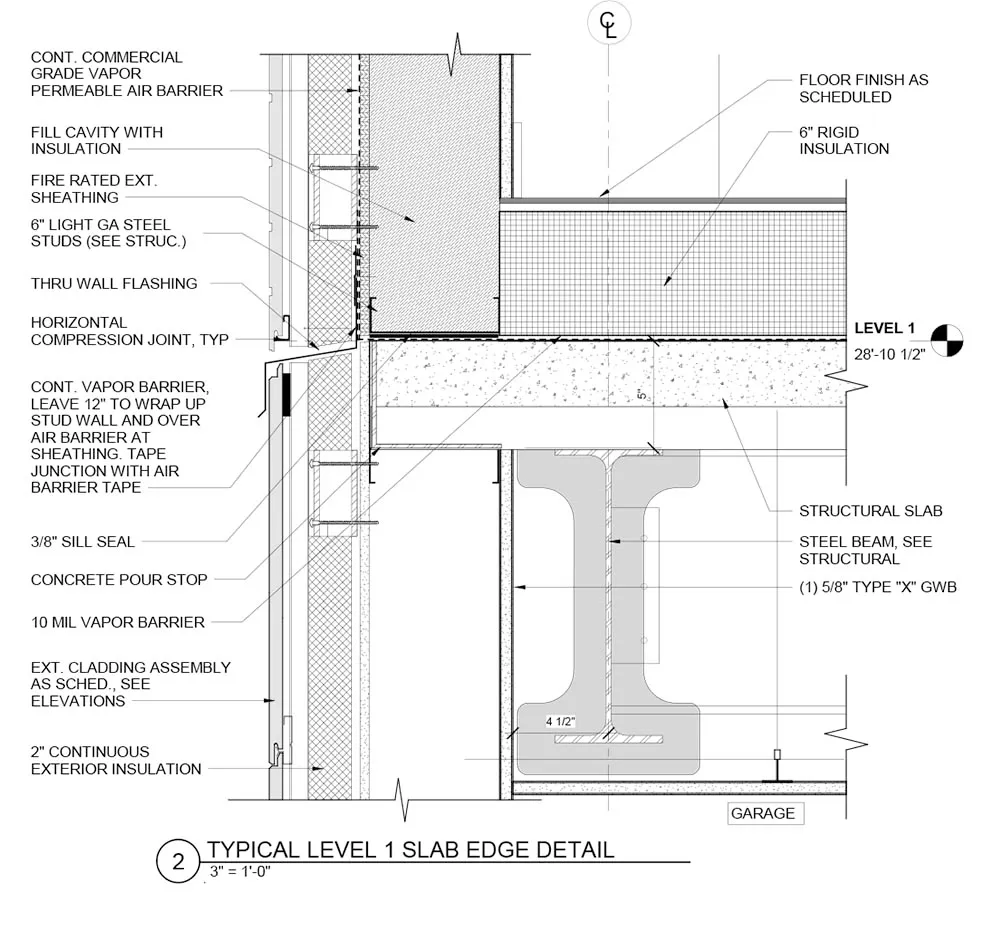
Concord Highlands contains one floor of podium level parking and 98 one-, two-, and three-bedroom apartments on six floors. In addition to 12 apartments, the first floor contains a lobby; property management offices; and spaces for mail, for maintenance, and for residents to gather. The top floor contains shared laundry facilities, a community room, a community kitchen, and a roof deck. Current programming ideas include a roof farm on the deck, managed by an outside service. The building was designed using Active Design principles, promoting light-filled stairwells and interior common spaces that invite resident engagement. The top-floor spaces have the best views of the adjacent Fish Pond Reservoir, a green space and part of the water supply for the city of Cambridge.
Homeowner’s Rehab builds projects that are community and resident oriented, with a targeted tenant mix representing various income levels. More than half the units are for families making less than 60% of the regional Adjusted Median Income (AMI). The remaining units are for families making no more than 100% of the AMI. Five percent of the units are accessible; 2% are for hearing-impaired residents.
The project is located in an evolving industrial area, sandwiched between a high-density residential neighborhood of single-family homes and a retail-oriented zone. There is walking access to food shopping and other amenities. There are 67 parking spaces (a 68% ratio) and 103 resident bicycle parking spaces (100%+). The location is closely connected to Cambridge’s extensive bicycle network; it is 1 mile from the closest subway station and adjacent to bus stops.