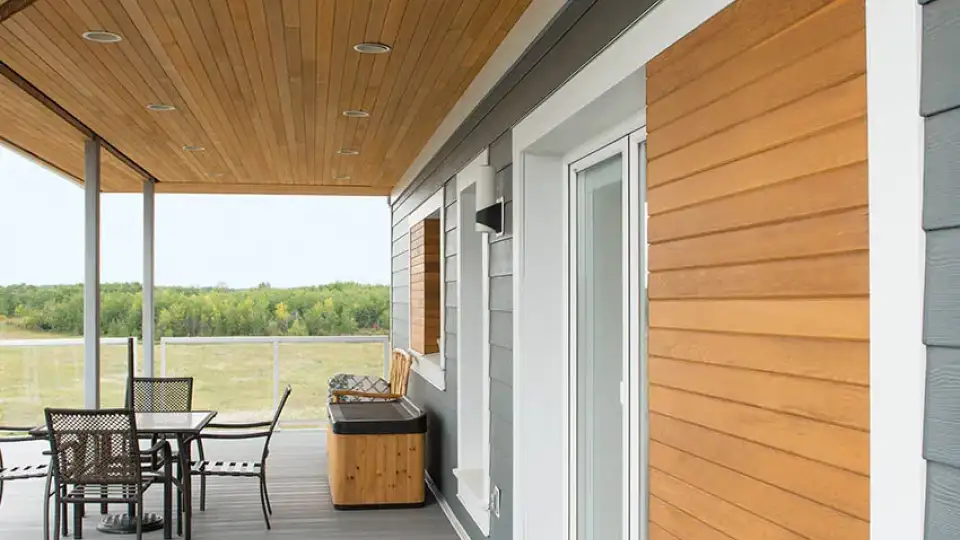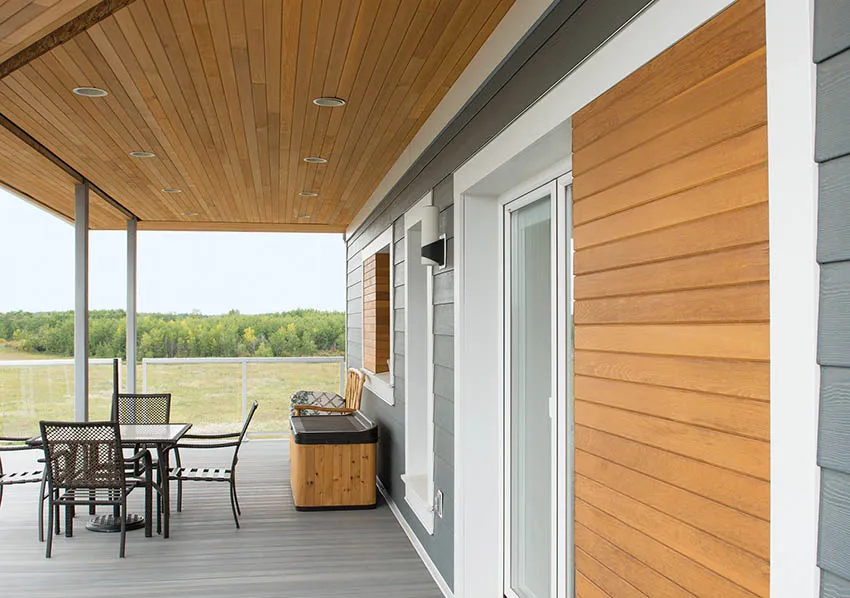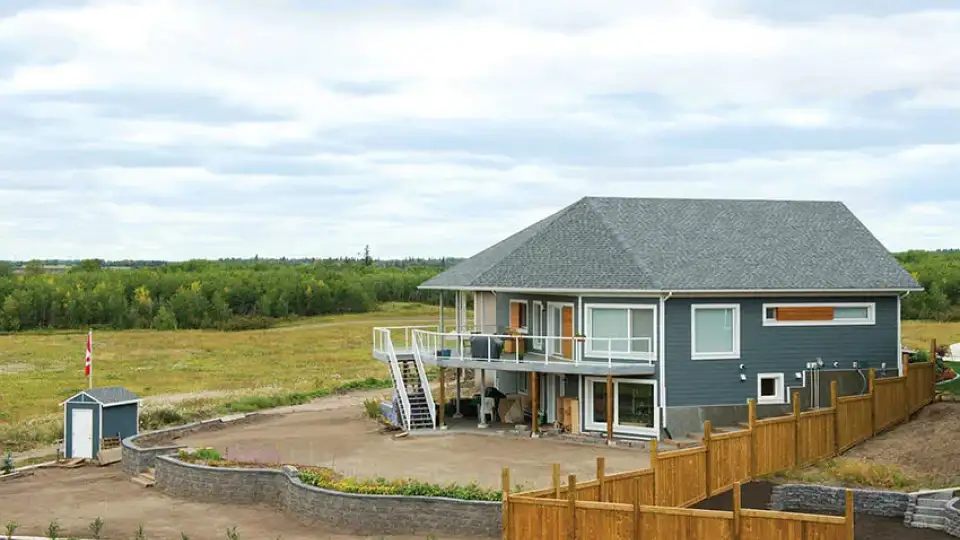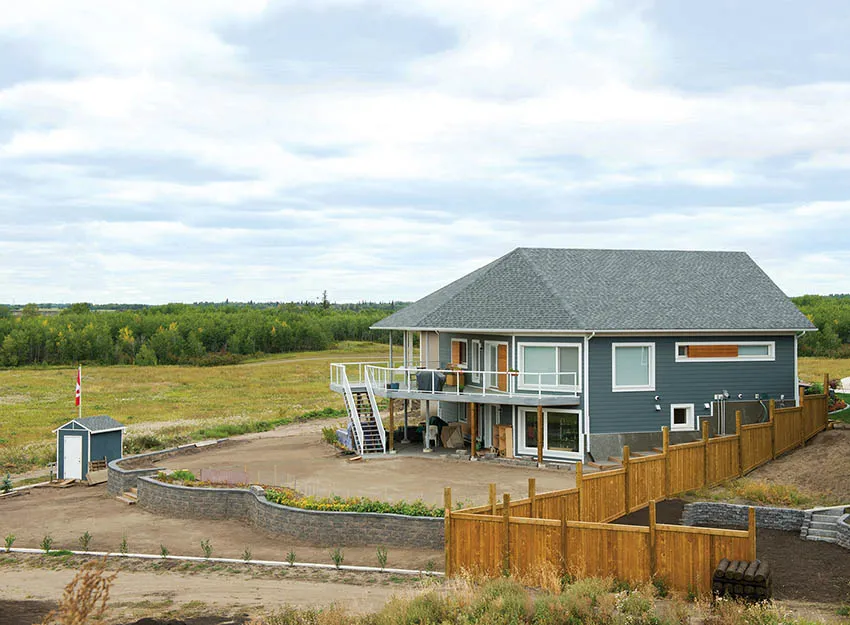



Metrics
|
Heating demand |
Cooling and dehumidification demand |
Primary energy demand |
Air leakage |
|
15 kWh/m²a |
0 kWh/m²a |
120 kWh/m²a |
0.35 ACH₅₀ |
The Cottonwood Passive House sits on a sloping site, enjoying views toward the North Saskatchewan River valley. Designed as a retirement home for an Alberta couple, the house can function on one level, with amenities such as a main-floor laundry and a large elevated deck.
Taking up residence in a developer subdivision, the owners and project team hope to demonstrate that exceptional energy efficiency is an achievable goal in a suburban context.
The main floor of the house is roughly organized along a central circulation axis—beginning at the main entry, through a hall into the combined kitchen and living area, and out to a large covered deck. The house’s footprint is kept compact to minimize total envelope area and heat loss. Primary living spaces—bedrooms, living rooms, kitchen—are oriented toward the south, with generous glazed openings to capitalize on passive-solar gains.
Targeting the Passive House standard in Edmonton’s relatively harsh climate meant surrounding the foundation walls with 30.5 centimetres of EPS insulation. The above-grade 41-cm-thick double-stud walls with an additional 9-cm insulated service cavity interior to the taped OSB air and vapour barrier deliver a total R-value of 73. The R-95 roof has 76 centimetres of loose-fill blown-in cellulose insulation and a carefully taped and sealed polyethylene air and vapour membrane. The team designed the structure such that only a single interior column needs to penetrate the basement floor slab, and the roof trusses span full width with no interior supports that otherwise might have interfered with the airtight layer or thermal envelope.
A highly efficient HRV with an electric preheater delivers the fresh air. Space heating is provided by a zoned hydronic baseboard radiator system, with hot water generated by a heat exchange loop from the domestic hot water system, which is driven by a high-efficiency condensing gas boiler. Thermostats with occupant-override controls are located around the house and allow the hydronic system to deliver hot water to the radiators only where needed.
Occupied for three years, the house has delivered superbly on the expected comfort. Occasional overheating during the summer prompted the installation of in-frame user-operable blinds, and now the interior temperatures remain at 25˚C even when the exterior temperature rises above 30˚C.
On a recent extremely cold winter day, when temperatures outside had dropped to –37˚C, the owner noted that it was 20˚C inside. He has a strategy for dealing with any slight dip in interior temperatures: Baking a batch of cookies always warms the house right up.
