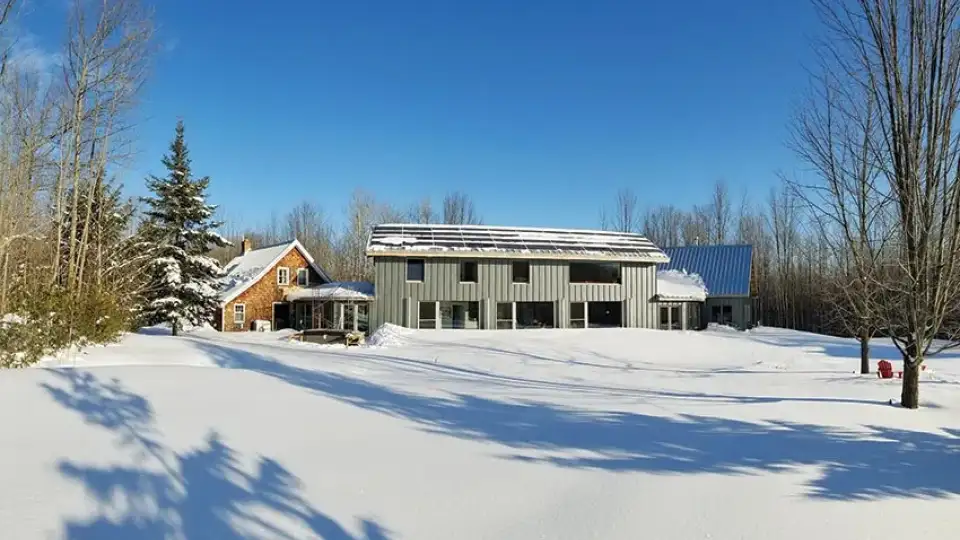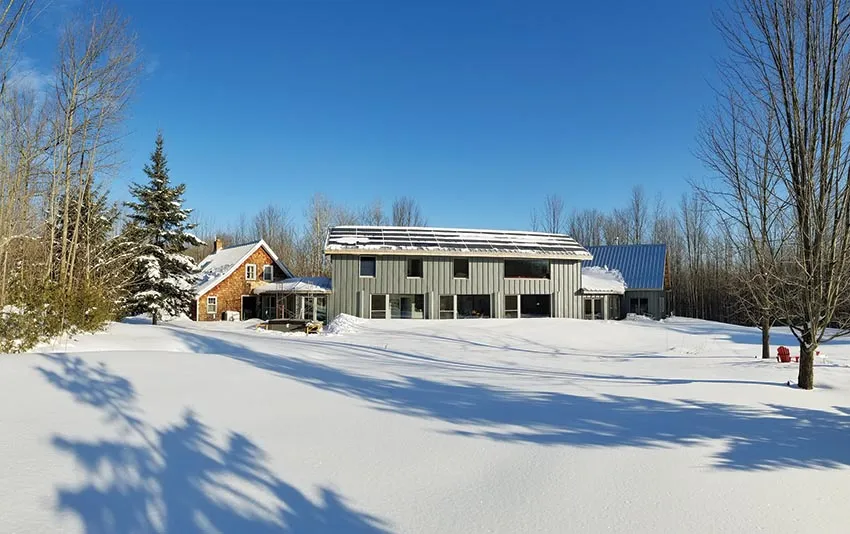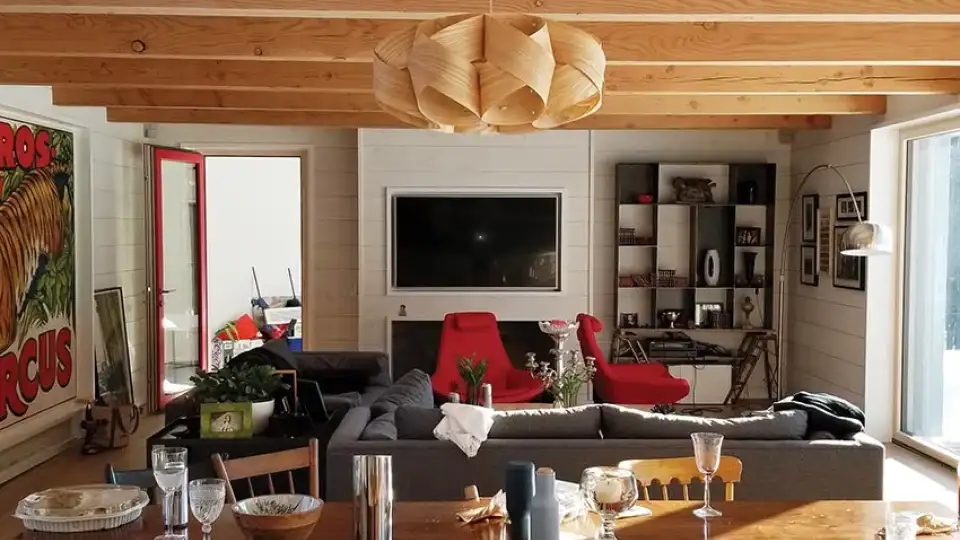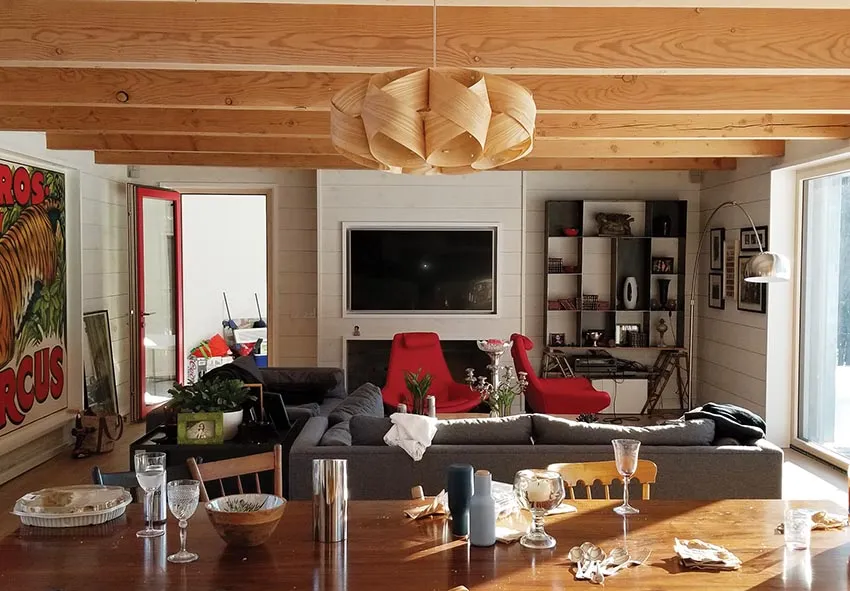



Metrics
|
Heating demand |
Cooling and dehumidification demand |
Primary energy renewable (PER) |
Air Leakage |
|
15 kWh/m²a |
4 kWh/m²a |
51 kWh/m²a |
0.5 ACH₅₀ |
Collingwood, Ontario
Amid the forested hills of the Pretty River Valley southwest of Collingwood, Ontario, a 230-m2 two-storey Passive House emerges that blends the old with the new. Prior to construction, the site housed a 150-year-old pioneer cedar-log house.
The owners, David and Peggy Hill, have used the house as a cottage since they were in their 20s. Wanting to keep the existing structure while recognizing that it was too small for their retirement, they decided to take on the challenge of building a new structure that would seamlessly connect to the existing one. They achieved this connection through an angled breezeway. The structure continues through a second breezeway into a garage with a second storey.
The home’s layout is simple but elegant, combining Passive House principles of compact form and south-oriented glazing with functional and aesthetic qualities. The main floor comprises an open-plan kitchen, dining, and living room that opens onto a back patio. The upper storey contains three bedrooms. The 4-metre by 1.6-metre master bedroom window offers a beautiful view of the surrounding landscape: a small pond backed by dense forest.
The structural walls are 2 x 8s on 24-inch centres, filled with a novel dense-packed lamb’s wool insulation and sheathed with ½-inch plywood. The sheathing is covered by almost 8 cm of wood-fibre insulation, which in turn is covered by a vapour-open weather-resistive barrier. An interior continuous air barrier and 2 x 4 service cavity insulated with lamb’s wool complete the R-50 wall assembly. The aluminum-clad wood-framed windows are aligned flush with the exterior sheathing to allow the wood-fibre insulation to seamlessly overlap the window frames and ensure thermal-bridge-free installation.
Roof trusses filled with 81 cm of fibreglass insulation achieve an R-100. Below the ground-level concrete floor, 30 cm of EPS abut an ICF foundation wall to provide a continuously insulated envelope.
Heating, cooling, and hot water are provided by a cold-climate air-to-water heat pump that operates under most weather conditions. For extremely cold days, electric-resistance backup provides heat. Space heating is distributed via a radiant floor slab. A faux fireplace with mantel was installed for aesthetic value. PV panels, which produce more energy over the year than the house consumes, complete the mechanical systems.
Experiencing the comfort firsthand, both during construction and once the house was occupied, the architect and contractors alike have become enamoured of Passive House. Architect William Dewson, principal of Dewson Architects, says, “I cannot get over how comfortable the building is, both its microenvironment and its aesthetic. You have navigated the Passive House principles beautifully and layered on your own unique style with panache. You stuck to the principles that made sense and massaged the ones that needed refining to create a building that suits its site and shows others how it can be done. I am a convert.”

