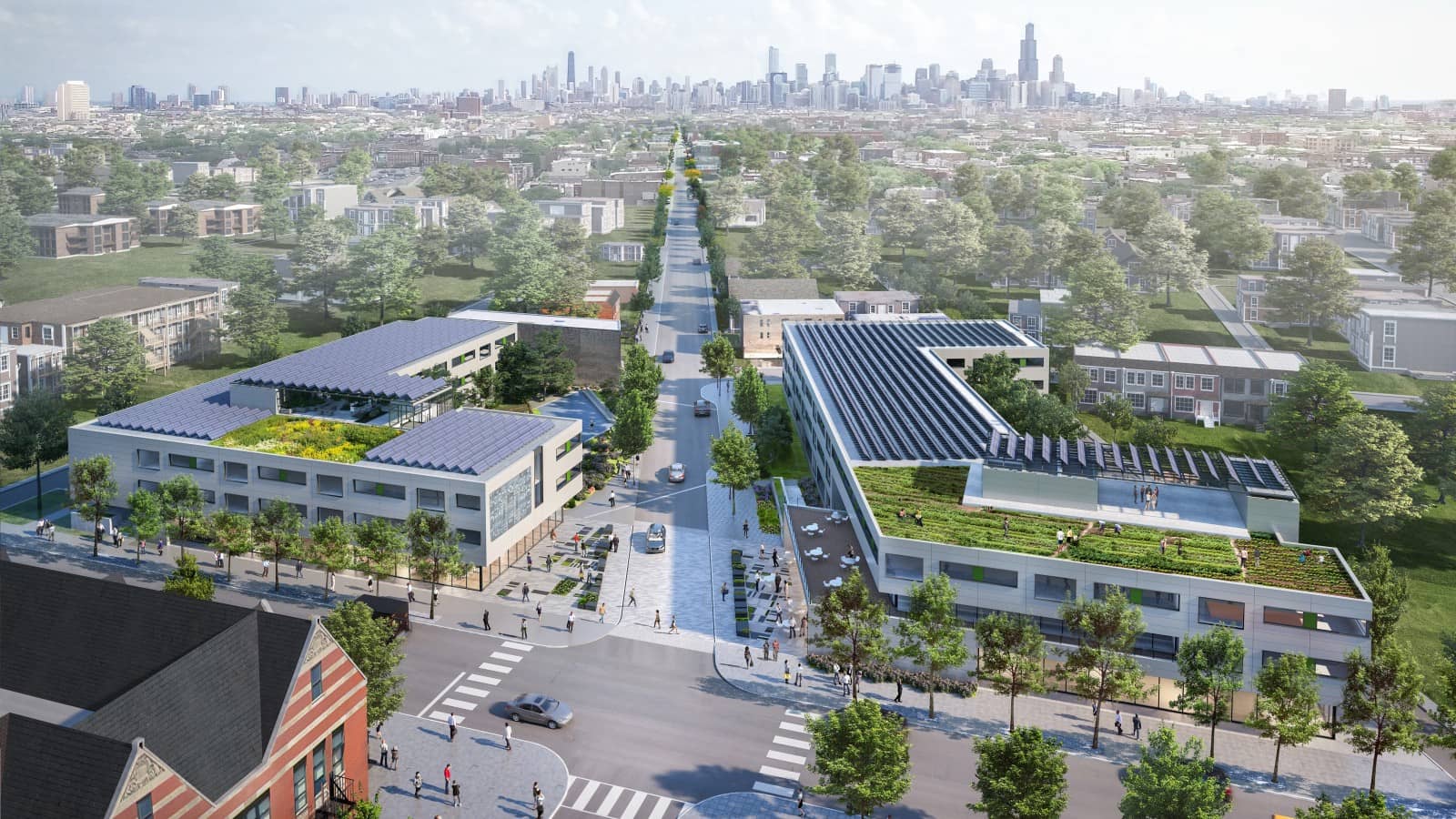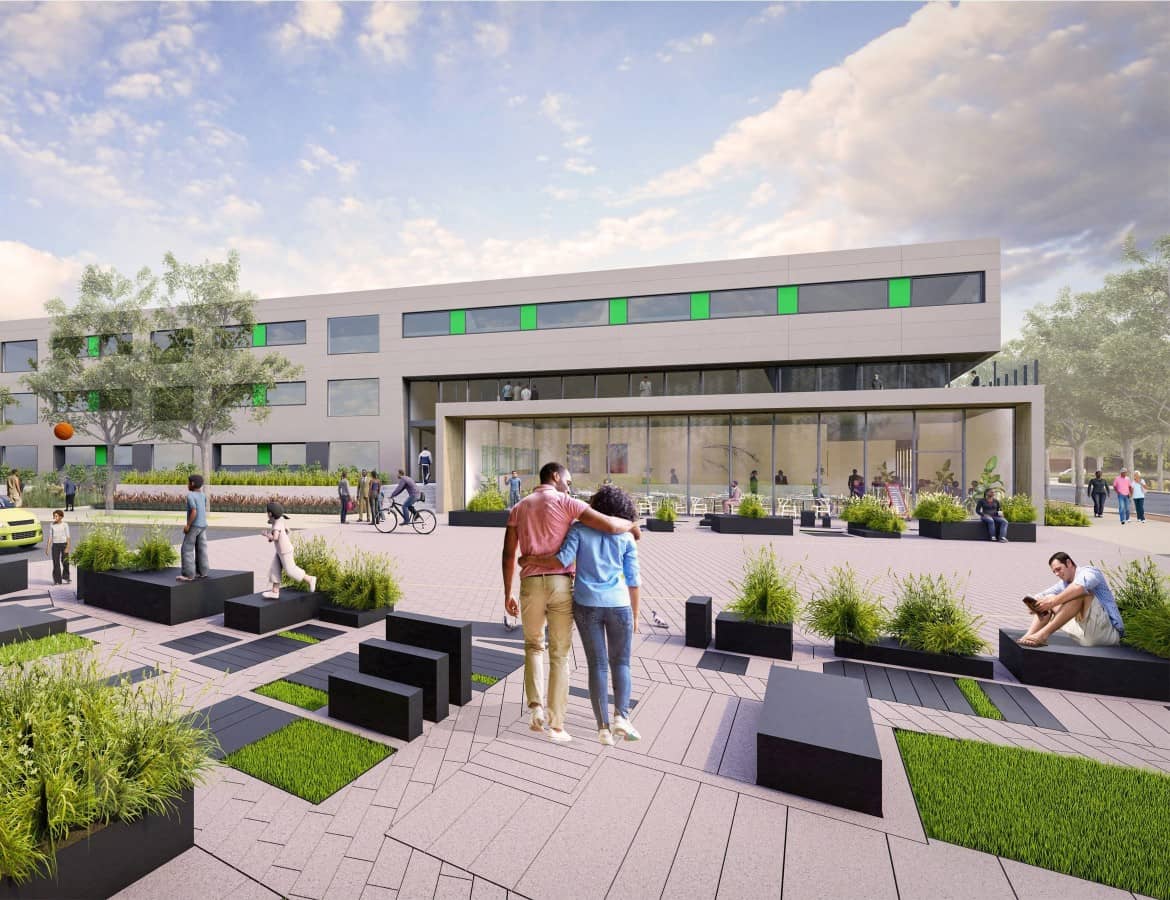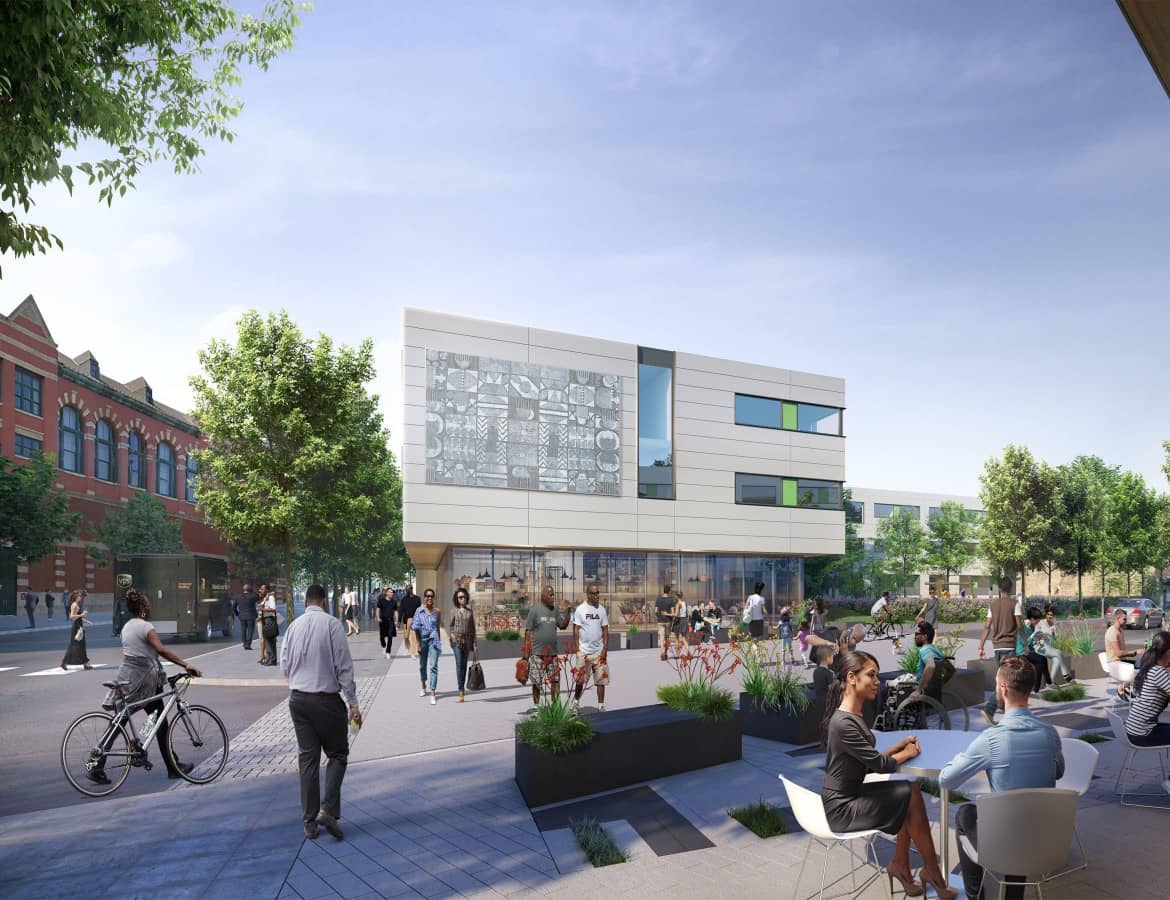





POAH leads a development team chosen by the City of Chicago in the spring of 2019 to design a “net zero and resilient” residential community in the Garfield Park neighborhood of Chicago tentatively called Garfield Green. The site is located at the corner of Kedzie and 5th Avenues on the west side of Chicago, 4 miles from the loop. The team will build the first of two apartment buildings at 201 S. Kedzie (62,000 SF), and the building will have community and core-and-shell retail space on the first floor. The project currently includes using modular construction by Skender Construction within the project budget of about $16,000,000. The vision for Garfield Green was developed in response to an international competition created by the C40 Network that invites cities around the world to generate projects that responded to their “10 Challenges for Climate.” The plan, as designed by Perkins & Will is for Garfield Green to be an affordable housing community in a Passive-House certified, net zero energy building which will save residents money on heating and electricity, foster a strong sense of community, and to be a model for resilient construction in the City of Chicago.
The building floor plate has a unique shape and results in varying exterior exposures for the dwelling units. Due to this, the mechanical system was selected to be an air-cooled VRF Heat recovery system to simultaneously heat and cool with maximum efficiency. Ventilation air is ducted to each bedroom from (2) DOAS units located on the roof. The DOAS units are balanced and have high efficiency energy recovery cores to reduce heating and cooling coil capacities. The heating and cooling coils are served by dedicated roof mounted condensing unit heat pump systems to match the VRF manufacturer. Mechanical roof mounted equipment locations were coordinated to accommodate solar PV and green roof throughout. The mechanical heating system was also designed to accommodate the additional heat required for semi-centralized heat pump water heaters which were each located and sized to serve grouped residences.
dbHMS also participated in the Phius design process, assisting both the architect and CPHC to create active systems that not only meet the Phius compliance requirements but also improve occupant comfort and controllability. Through an ongoing iterative process, dbHMS navigated conflicting code requirements withunique Phius criteria to deliver a functional and cost-effective systems.
