
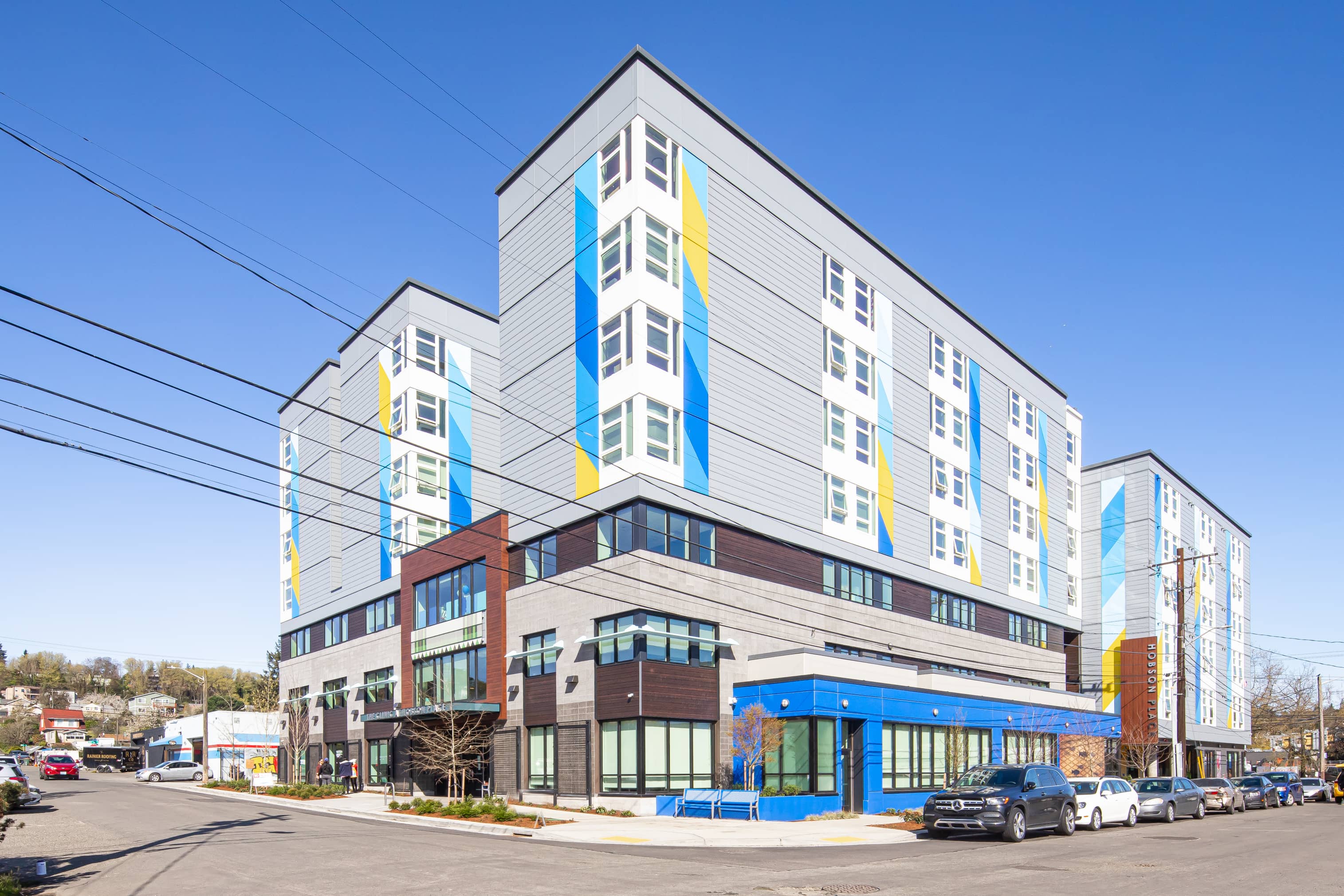
Image Credit: Shot2Sell

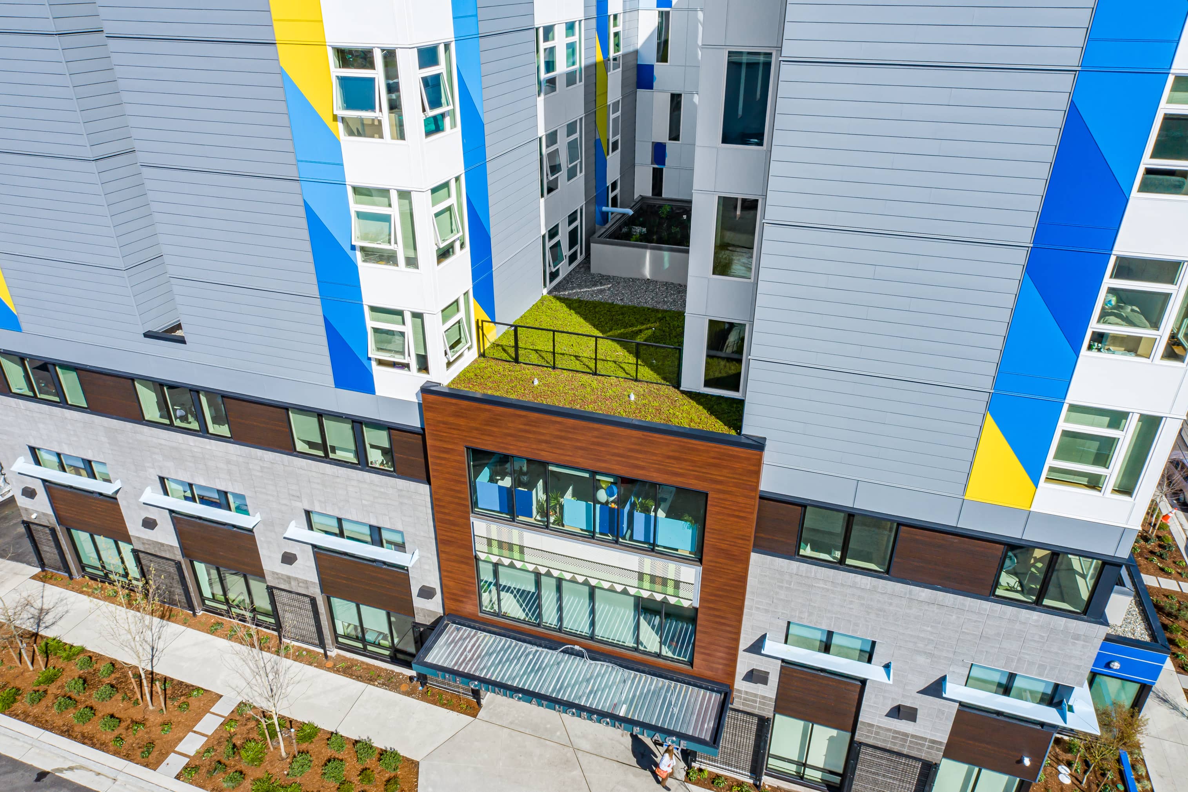

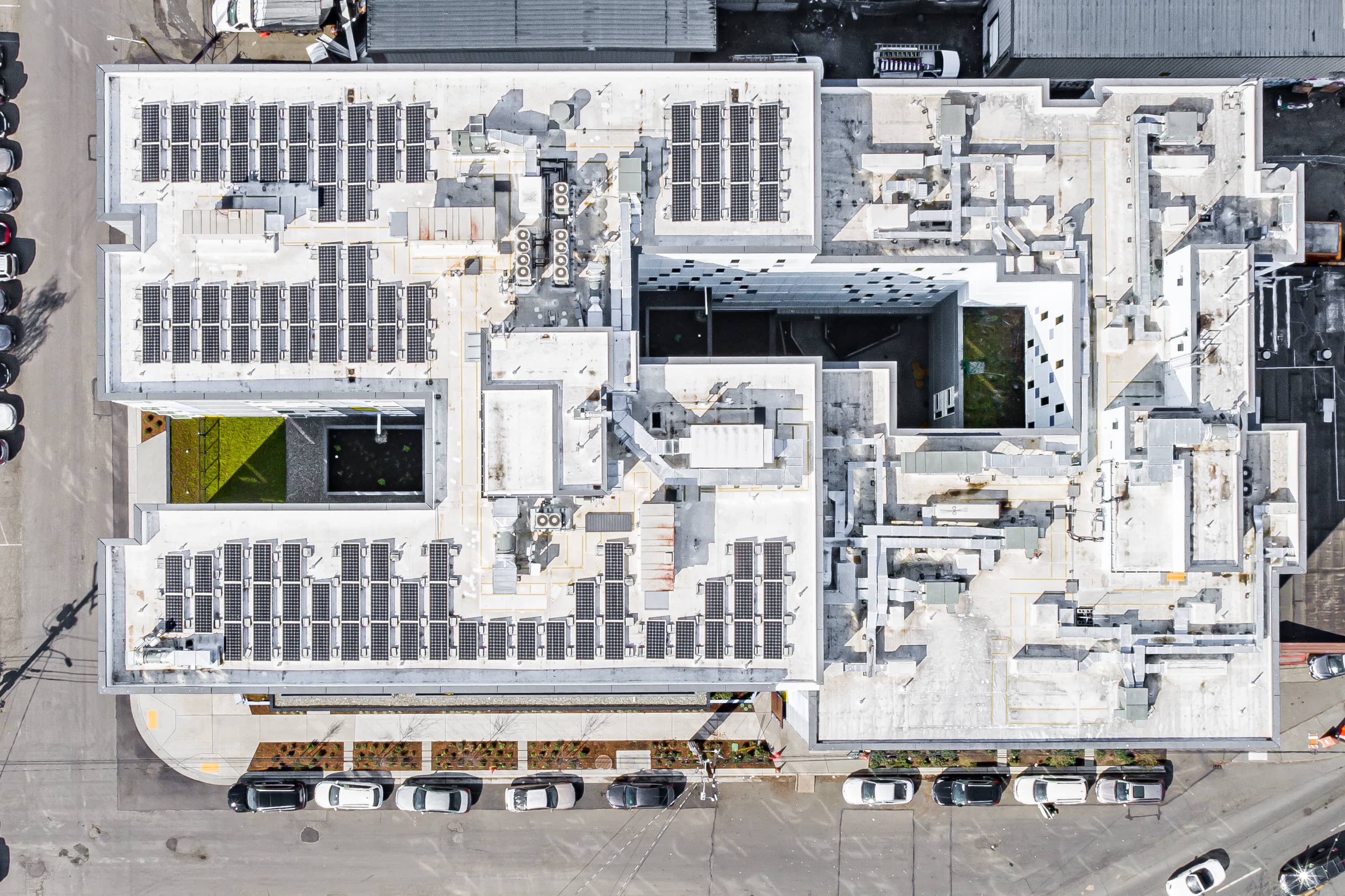

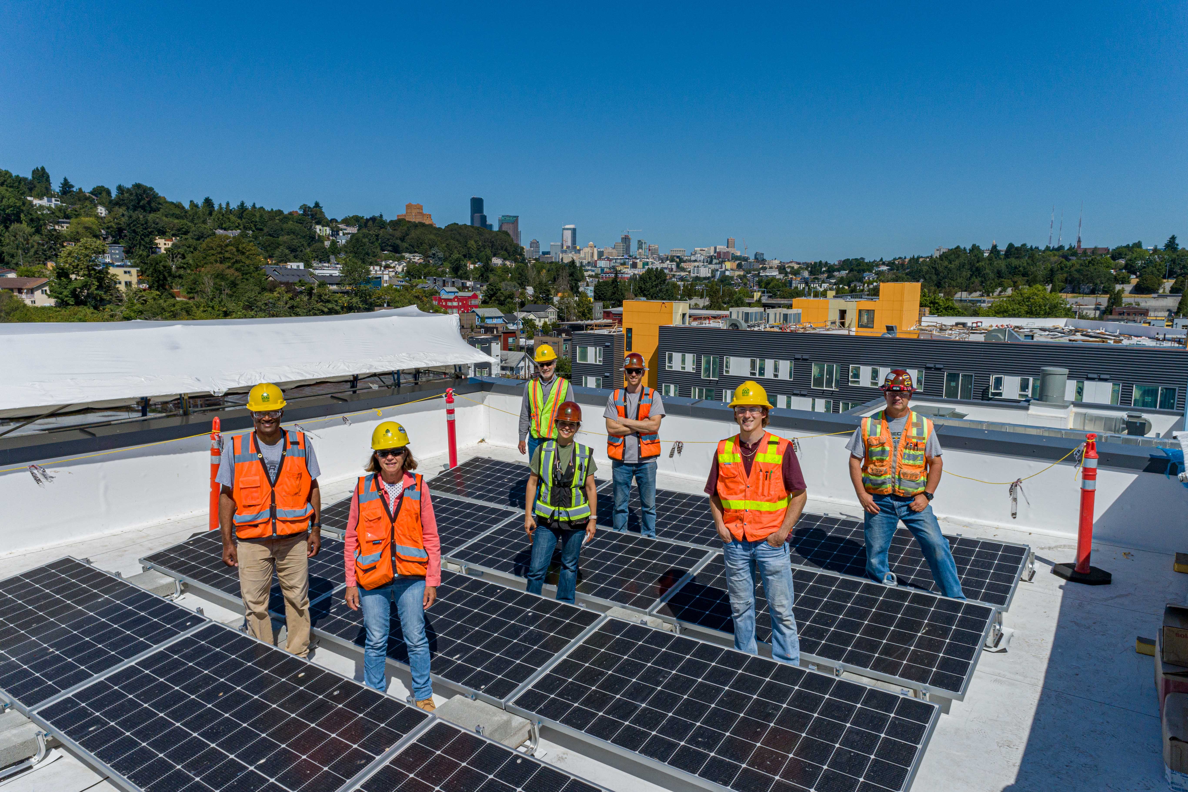



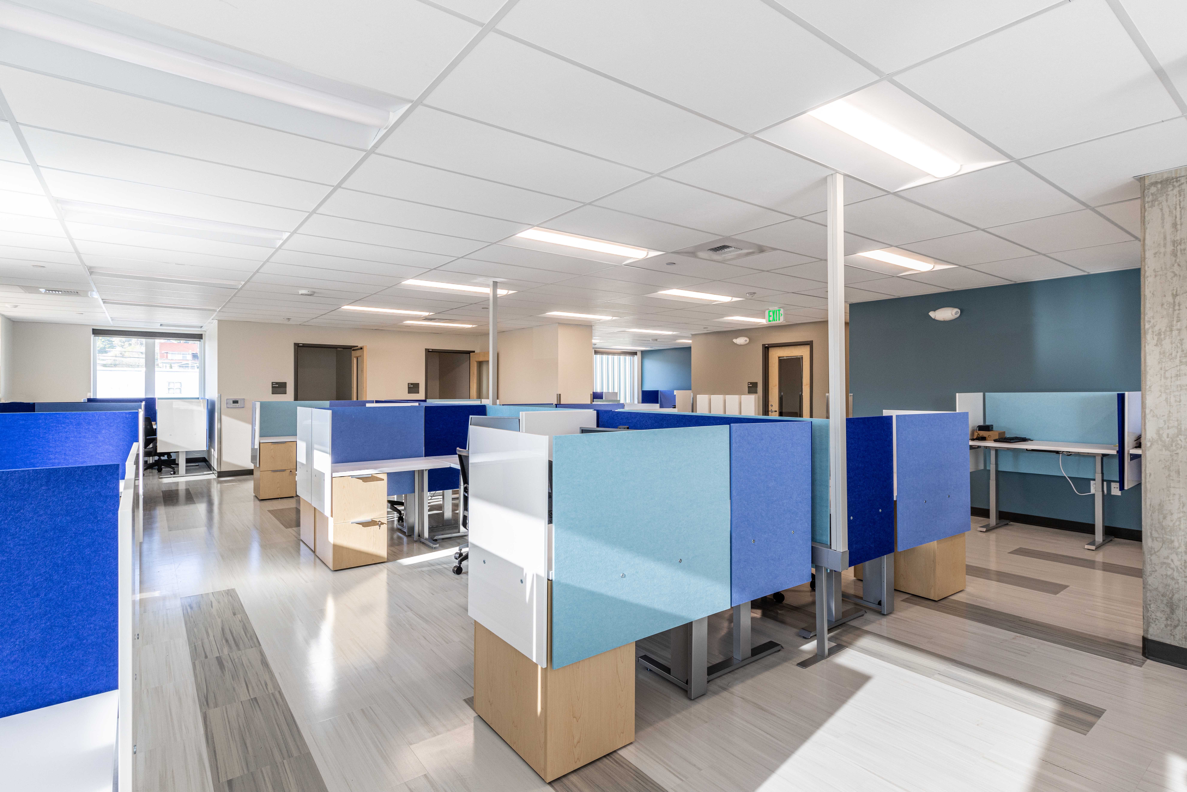

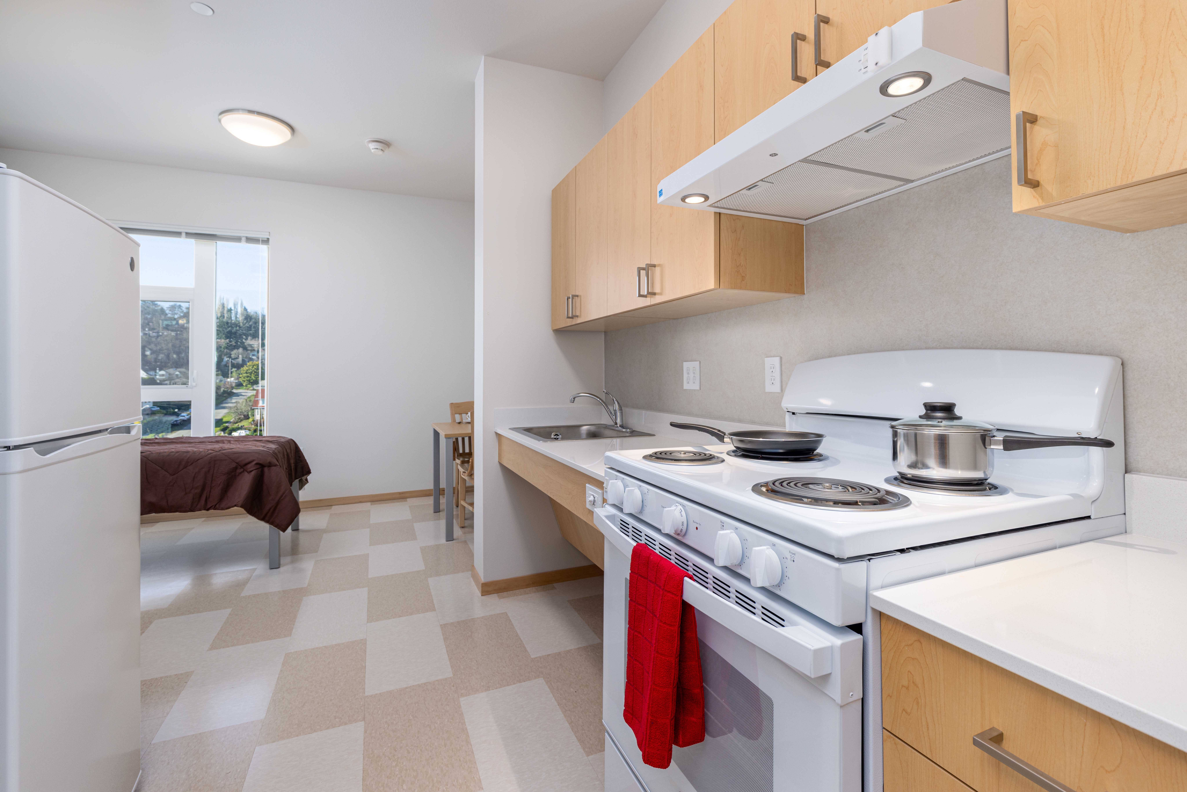
Hobson Place is a mixed-use supportive housing building designed to address the need for accessible housing and healthcare in Seattle, WA. A collaborative effort between the Downtown Emergency Service Center (DESC) and UW Medicine / Harborview Medical Center, the project co-locates 177 permanent supportive housing studio units with a publicly accessible health clinic designed to meet the complex needs of people living with disabilities who have experienced long periods of homelessness.
Designed by Runberg Architects and built by Walsh Construction Co. (WALSH), Hobson Place was constructed in two distinct phases. Phase 1, Hobson Place North, was completed in October 2020 and welcomed residents to its 85 affordable apartments before Phase 2, Hobson Place South, began construction. As Phase 1 neared completion, funding and resources became available from the State of Washington and Seattle City Light to incentivize affordable owners to push beyond their typical performance. This incentive led DESC to pursue an all-electric Passive House (PHIUS) project for Phase 2. This pivot occurred when the design was nearly complete and required changes to both systems and envelope design with considerable coordination and attention to detail.
The result was a success, with Hobson Place South becoming the first permanent supportive housing project in Washington State to achieve Passive House certification from the Passive House Institute US (PHIUS). The project also meets Washington State’s Evergreen Sustainability Development Standard (ESDS) and makes use of energy recovery ventilators, low-flow water fixtures, Energy-Star appliances, and high-efficiency LED lighting coupled with occupancy sensors.
WALSH is proud to honor the legacy of former DESC Executive Director Bill Hobson by delivering high-quality, energy-efficient homes to DESC’s clients.
Read more: https://passivehouseaccelerator.com/articles/hobson-place
