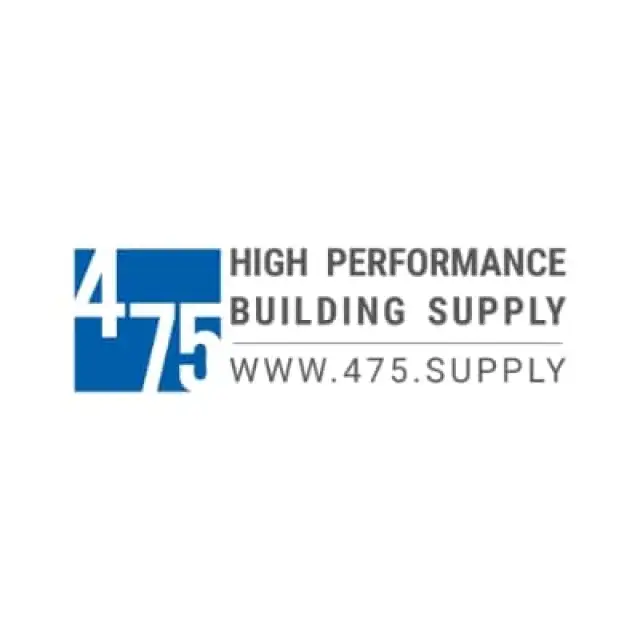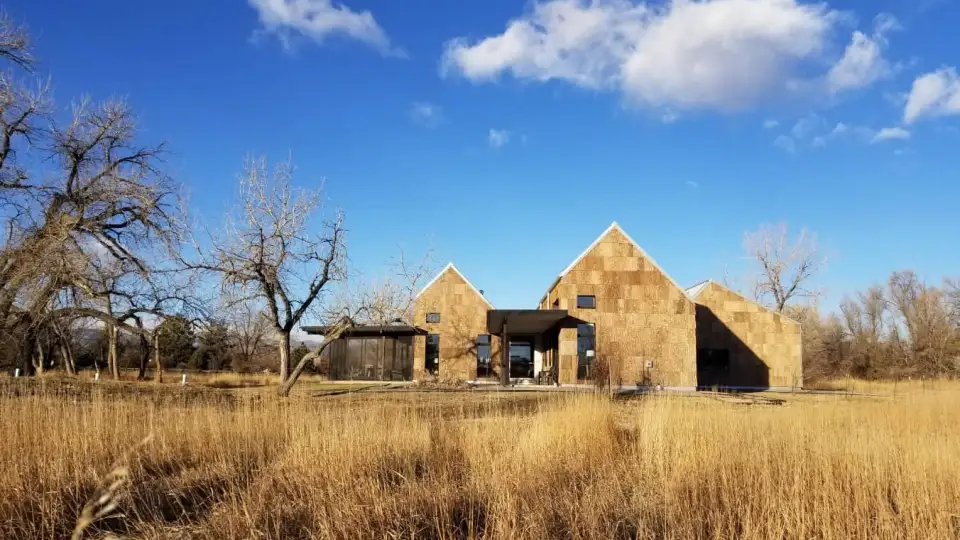
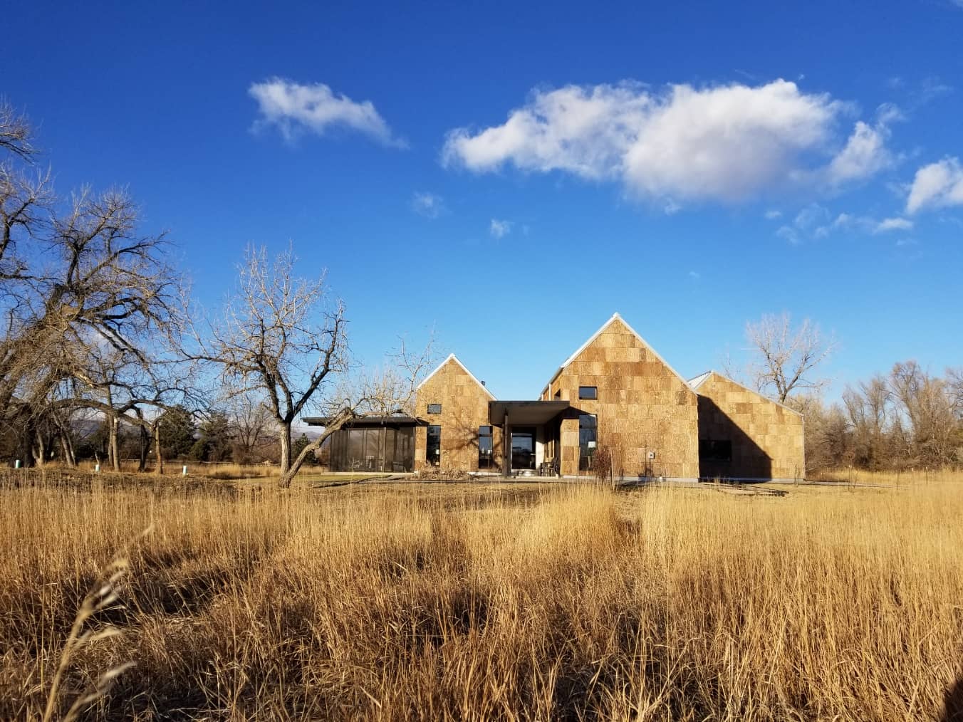
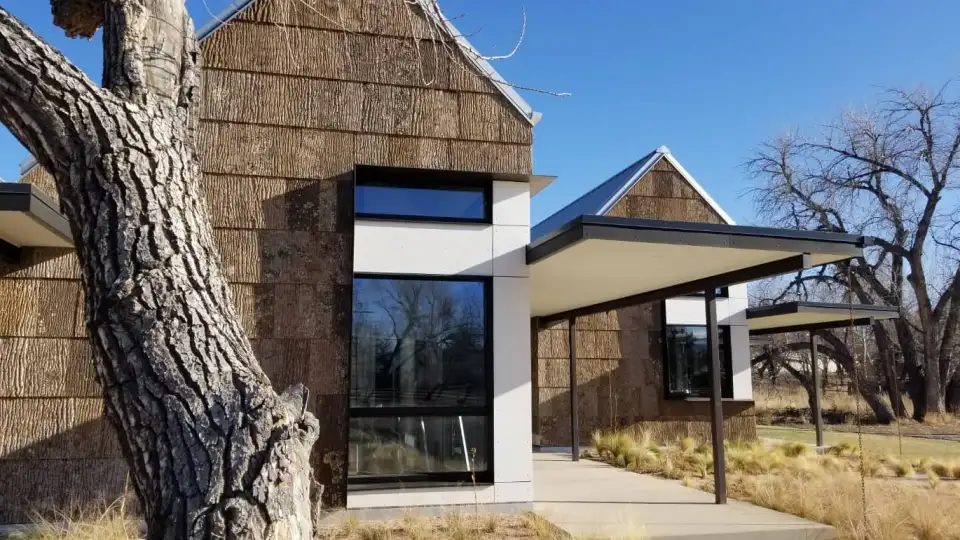
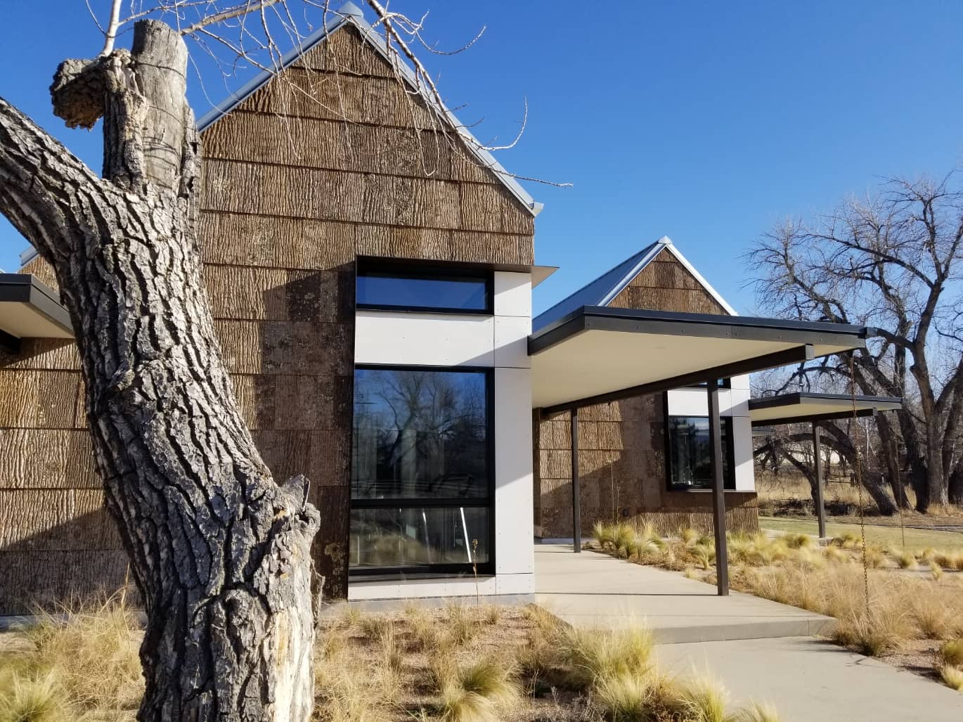
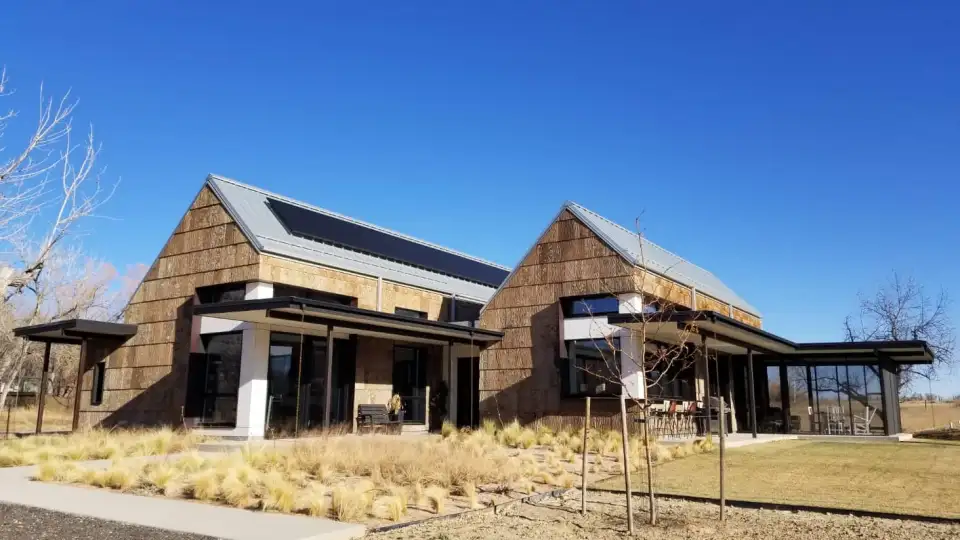
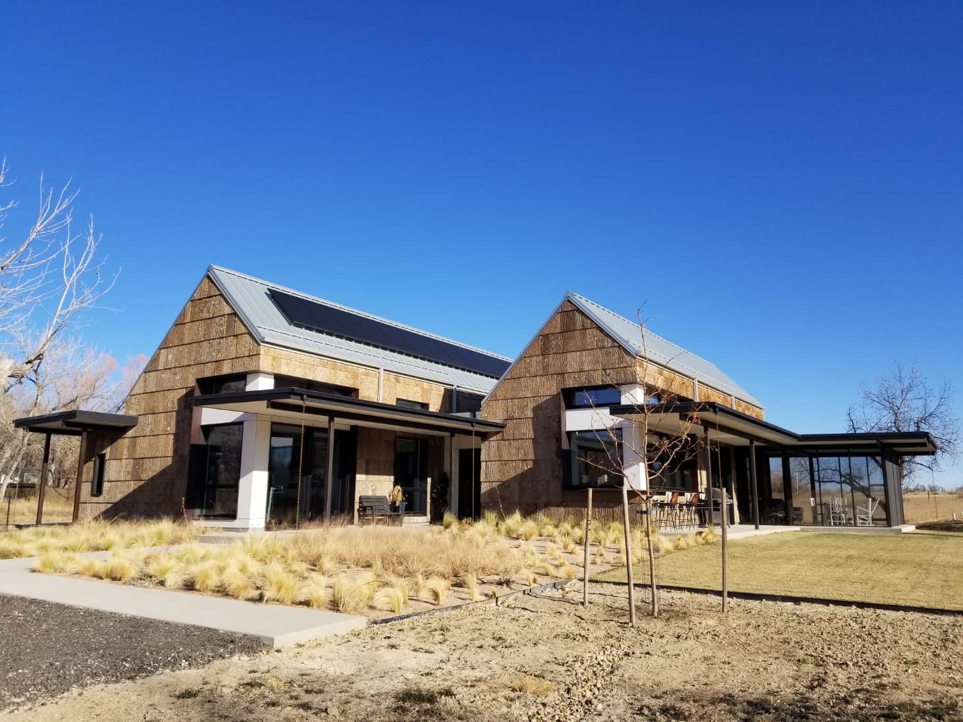



Metrics
|
Airtightness |
Heat Demand |
PER |
Cooling Demand |
|
.44 ACH50 |
14kWh/m2a |
35 kWh/m2a |
9 dWh/m2a |
Millhaus is strongly informed by the former Cherry Mill property upon which it resides and by the Passive House building principles to which it is certified. The mill served as a metaphor for the regional modernistic architectural expression. The Passive House approach was integral to the entire design and construction process with a goal to prove that Passive House design and a quality architectural expression could be wedded with one enhancing the other.
High comfort and performance and avoiding the use of fossil fuels were prerequisites for the home. The Passive House envelope and modest size of the home allowed for reductions in loads minimizing the sizing of the ground source heat pump, geothermal wells and the solar array sized to achieve net zero source energy.
In order to promote replicability and eventual cost reductions, the project participated in
the Emu Pilot Program, which has an expressed mission to refine a construction system that can be easily recognized and replicated.
The home has served the local community and beyond providing numerous learning opportunities to local builders, designers, students and homeowners interested in Passive House. A much broader online audience has also been reached via an episode of The Build Show, an episode of the BS+Beer Show and a presentation on NAPHN Live.
This project has served as a wonderful opportunity and experience to hopefully provide a pioneering example of what is possible in the construction industry – the beautiful combination of elegant design and measurable high performance.




