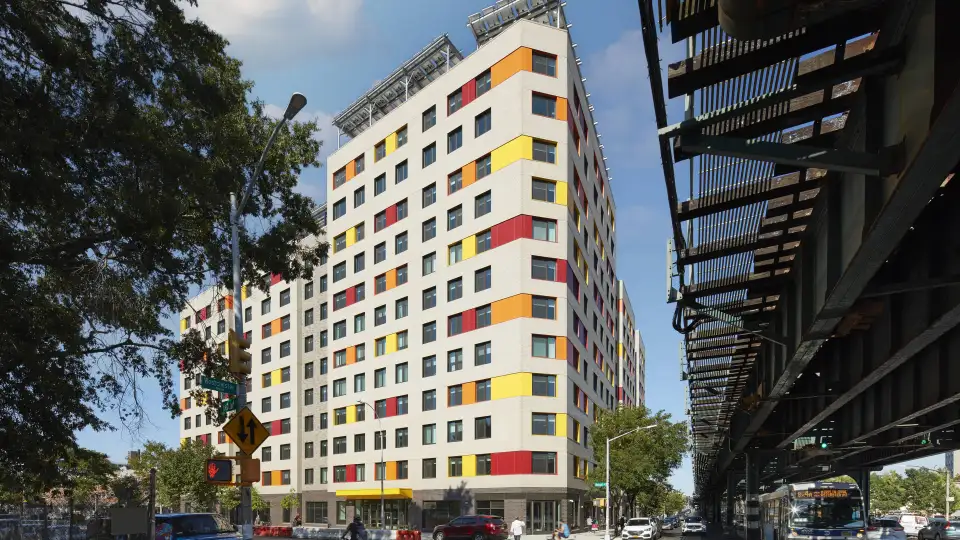
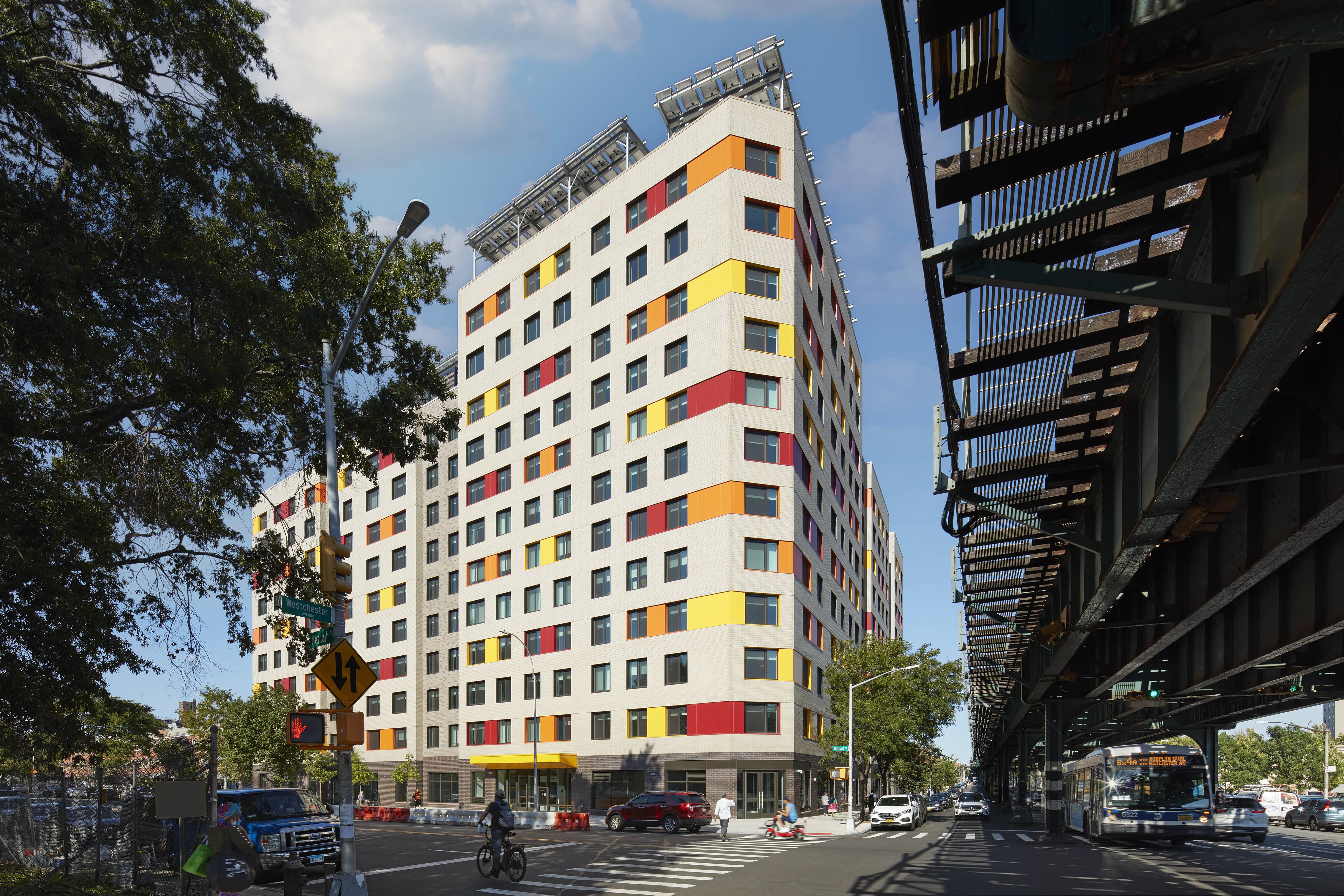
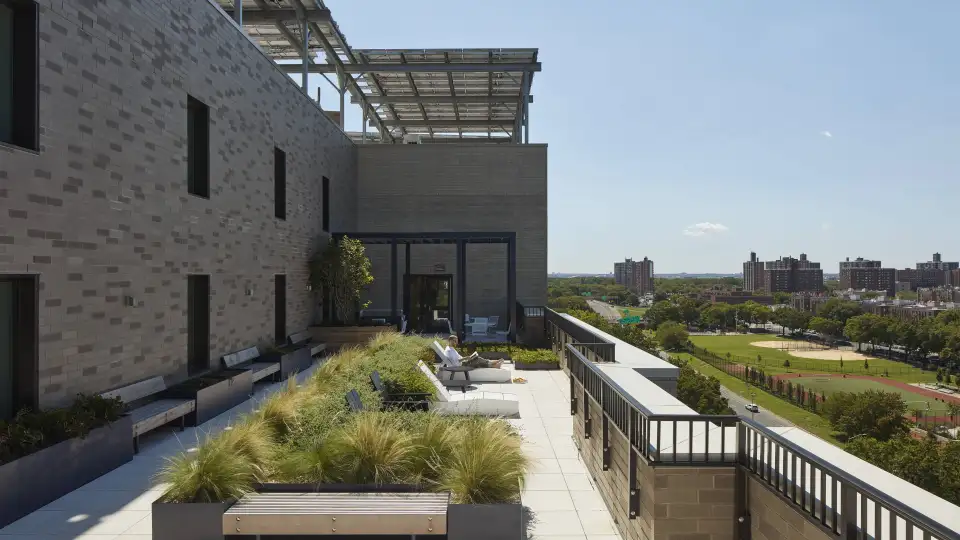
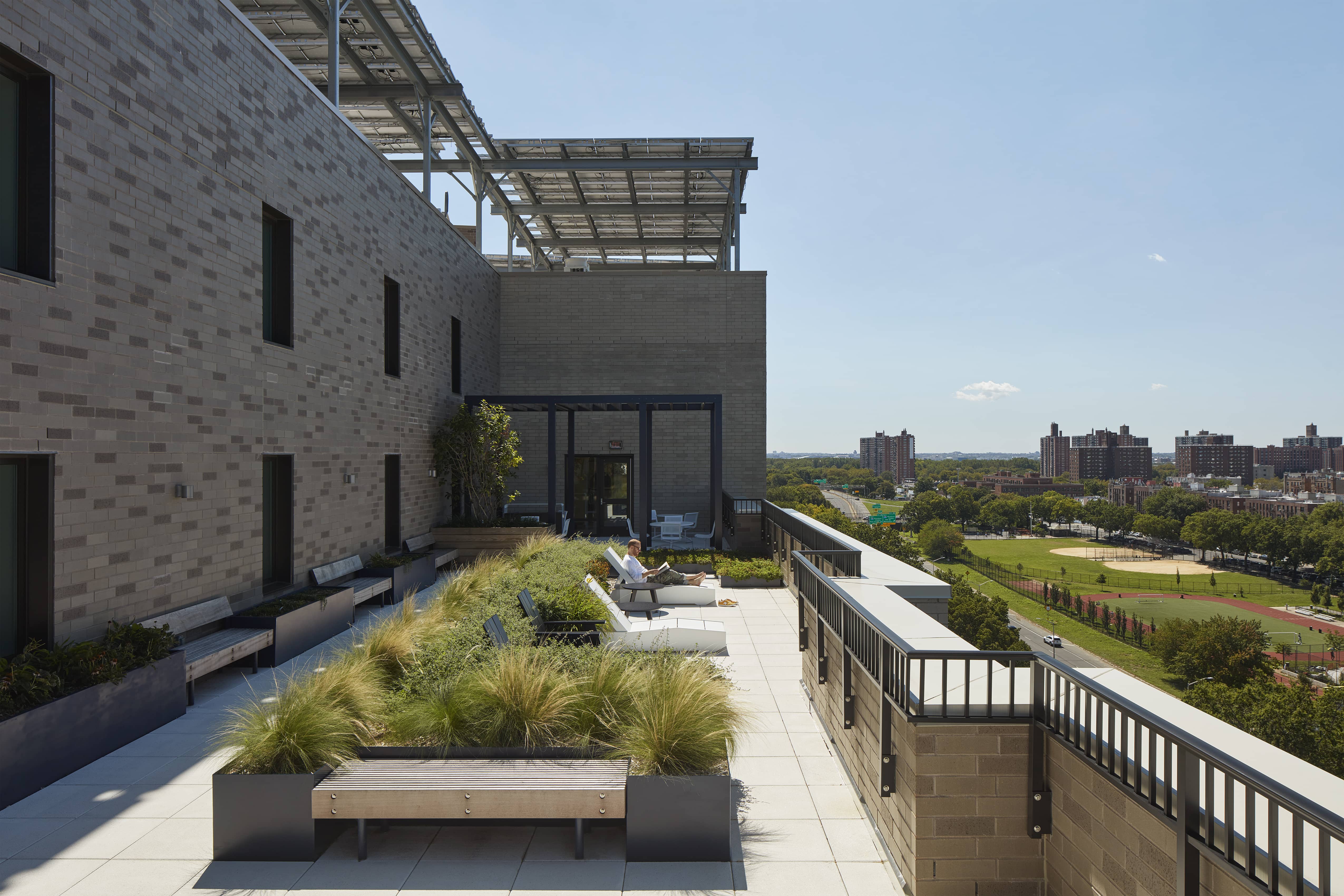
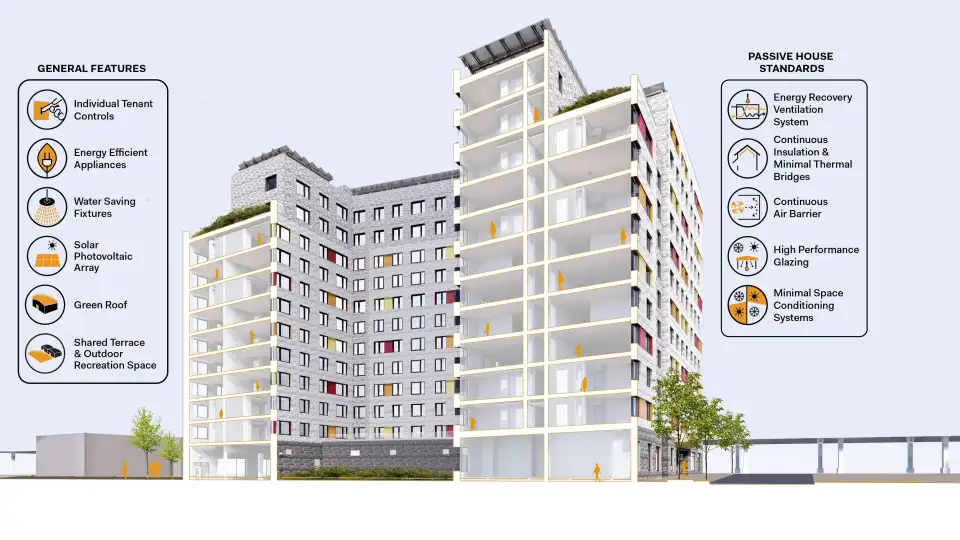
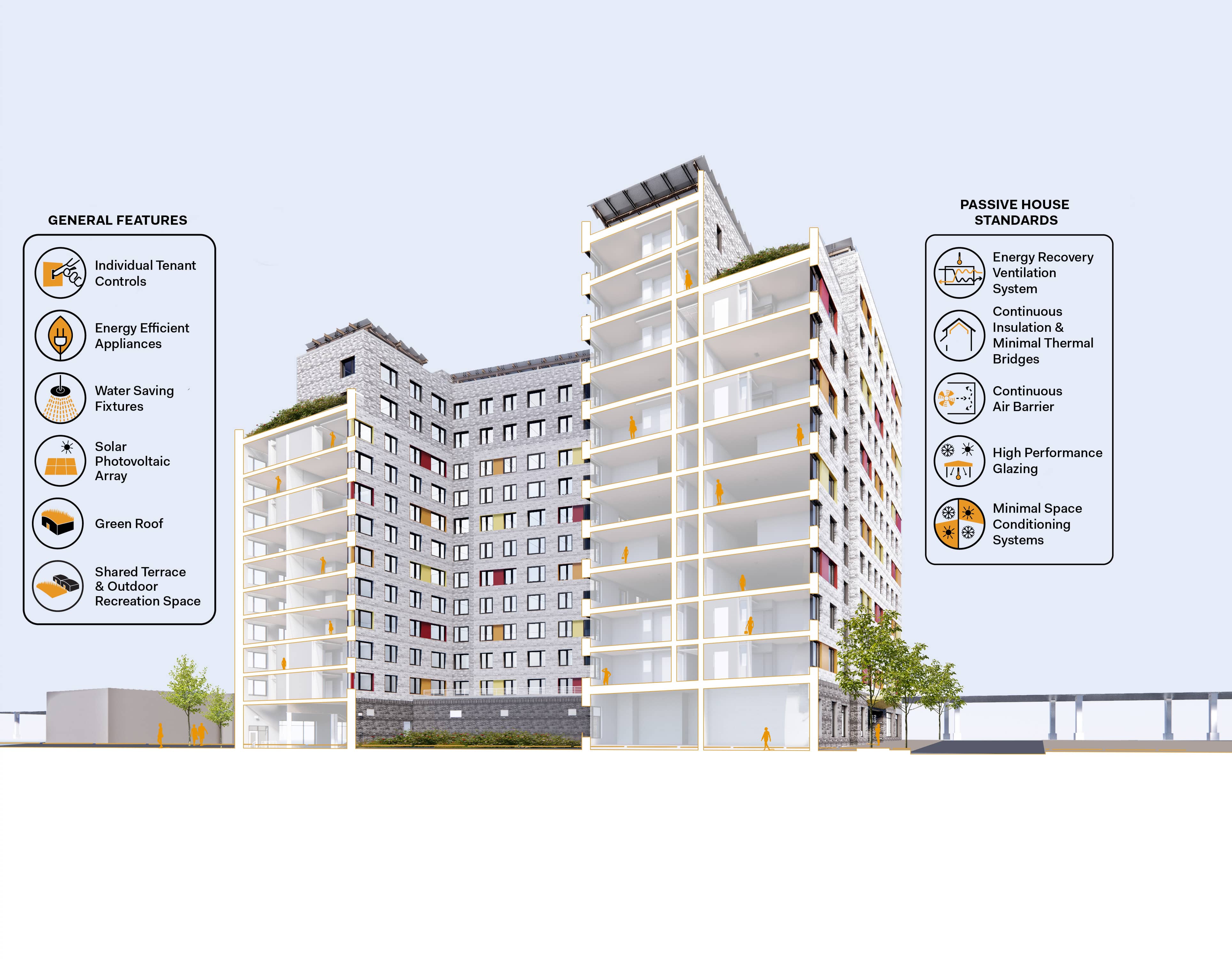
Metrics
|
Air tightness |
0.046 CFM50/square foot |
|
Heating demand |
2.11 kbtu/sqft |
|
Cooling demand |
5.18 kbtu/sqft |
|
Source energy |
5360 kwh/person/yr (with renewables) |
|
Site EUI |
21.82 kbtu/sqft/yr |
|
Onsite PV |
162.7 kW |
Located in the Soundview area of the Bronx, this new mixed-use Passive House development helps to revitalize this portion of Westchester Avenue, providing urgently needed workforce and affordable housing. Adjacent to an elevated railway, the 12-story building has 249 apartments, a suite of residential amenities on the 11th floor, and ground floor uses including an afterschool program, an urgent care clinic, and a pharmacy. A roof terrace and landscaped courtyard provide outdoor recreation spaces for residents. The project is also participating in Enterprise Green Communities Initiative and the NYSERDA Commercial New Construction Program.
Architect: https://www.dattner.com/projects/view/santaella-gardens (Dattner Architects)
Structural Engineer: https://rdgengineers.com/portfolio-items/santaella-gardens/ (Rodney D. Gibble) MEP
Engineer: https://www.skylinenyc.net/ (Skyline Engineering)
Sustainability: https://www.brightpower.com/ (Bright Power)
Landscape Architect: https://www.weintraubdiaz.com/
(Weintraub Diaz Landscape Architecture, PLLC)
Photography: Ari Burling; Diagram: Dattner Architects

