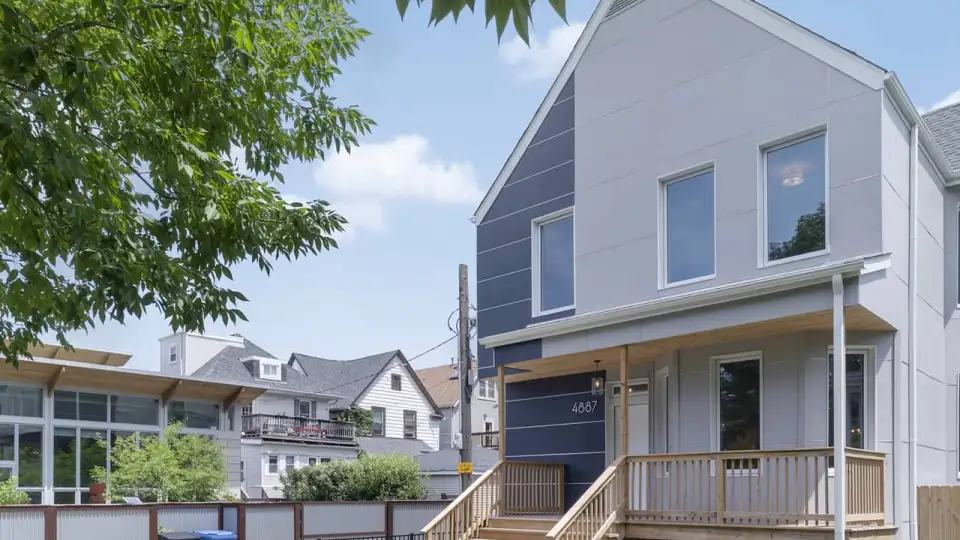
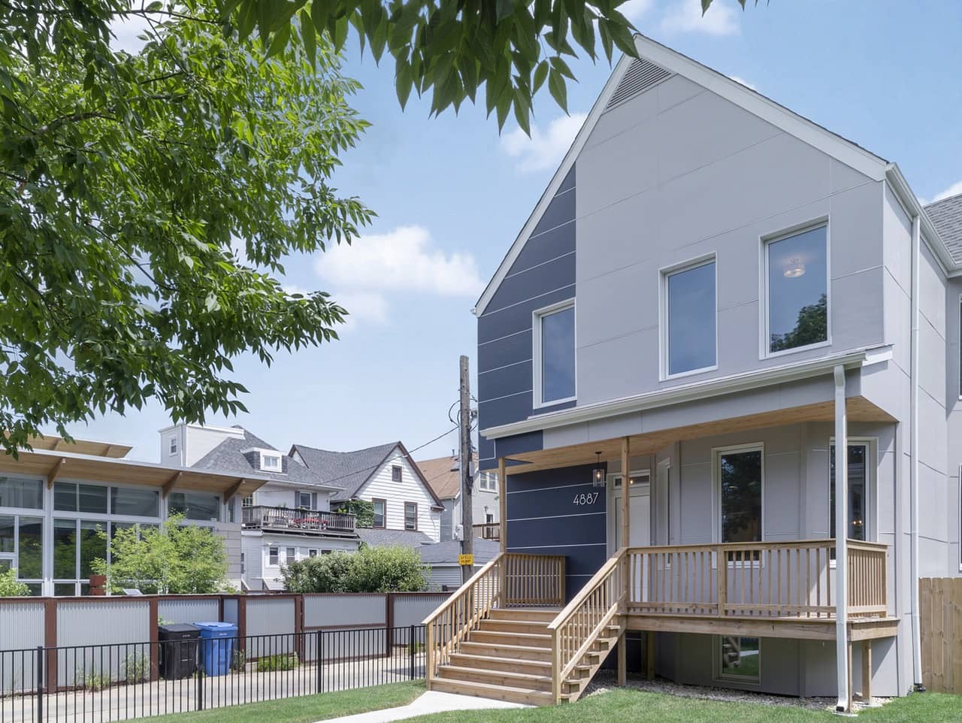
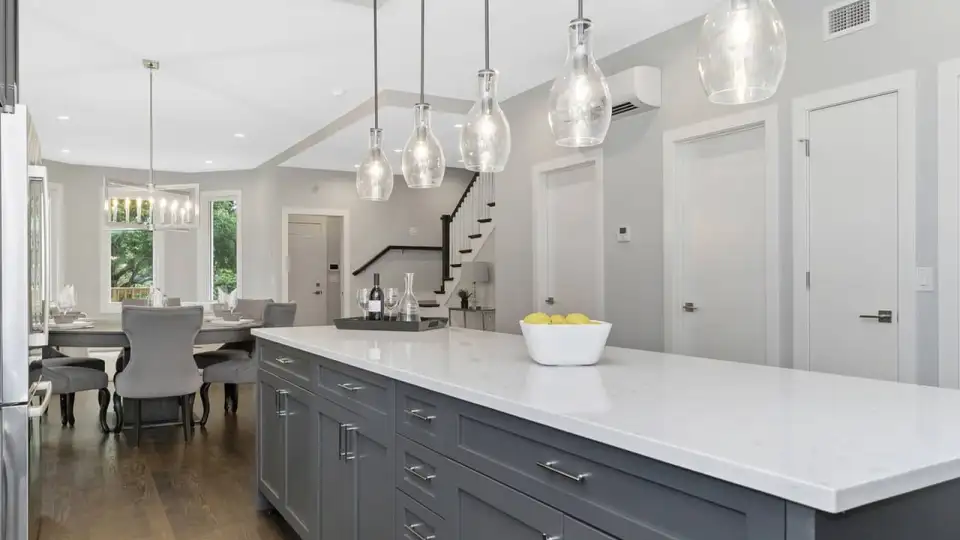
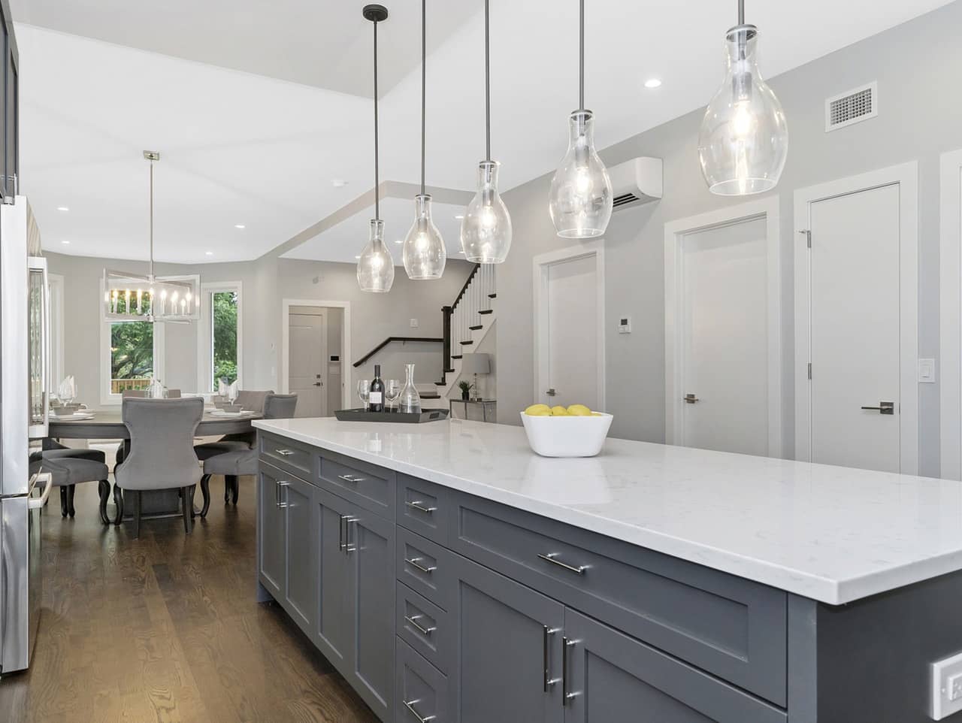
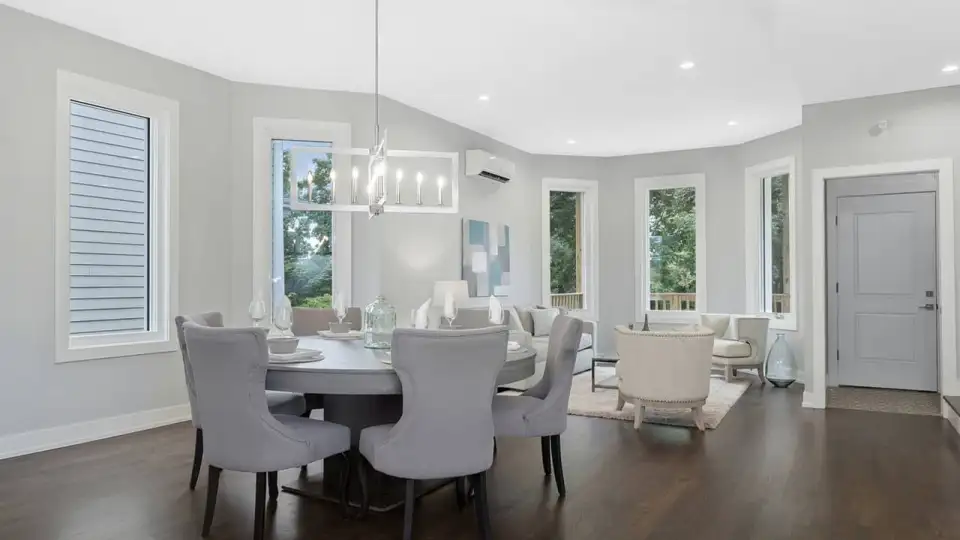
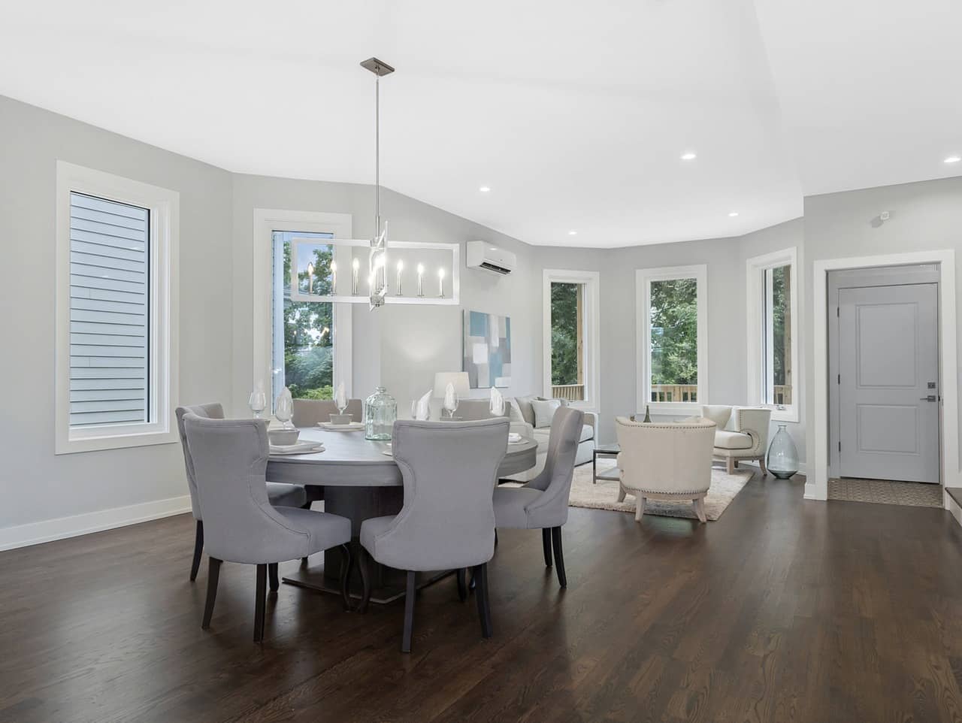
The Yannell Passive House saved a dilapidated existing residence from likely demolition and transformed it into a certified Passive House Institute US (PHIUS) building. It is a first-of-its-kind speculative low energy renovation project in Chicago. It is also the first PHIUS certified renovation project in the city of Chicago.
Following the PHIUS+ 2018 design standards, the project was designed to prioritize passive measures first, by strategically sizing and placing windows, optimizing precise amounts of insulation (R45 walls, R20 foundation, R100 roof), and constructing a super airtight envelope, which was verified through rigorous construction field testing. While minimizing mechanical systems is a goal of Passive House, active systems still play a crucial role. This home comes with a Variable Refrigerant Flow (VRF) heating & cooling system, an Energy Recovery Ventilator (ERV), a Hybrid Electric Heat Pump Water Heater, and a 2.72 kW photovoltaic array. The result is a resilient all-electric building that significantly reduces energy demand and load, while maintaining optimal comfort and a healthy living environment for all occupants.
