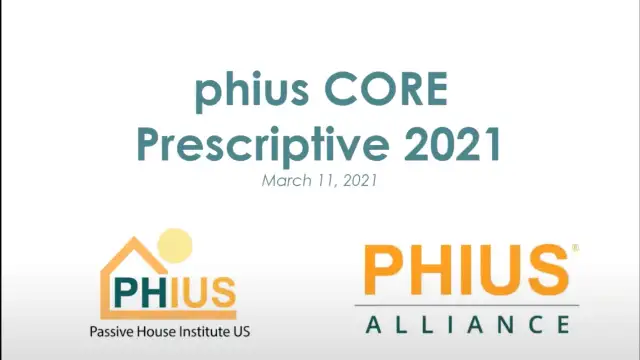Katrin Klingenberg, Co-Founder and Executive Director of Phius, joined Passive House Live to discuss the first ever Phius Developer’s Summit for developers, real estate professionals, and passive building professionals. Her presentation includes thoughts on emerging business models, the crucial role of developers in mainstreaming Phius, and gives an overview of the summit program. You can read the full transcript for the video below.
Katrin Klingenberg:
Thank you for this very kind introduction and thank you to Zack and the folks from the Accelerator for having me. Since I have only have 20 minutes and I always have way too much to talk about, I'm just going to jump right into our topic for tonight, and that is the business case for the developers and James, to your point, the whole kind of struggle of scaling it up, right? When we first met, I felt like I had time sickness, I was on a schedule. We had to get this done.
At the time, I think our very first mission statement of Phius when we first started it was we wanted to make Passive code by 2020. It was aspirational at the time, but actually in 2020, we're thinking back during the pandemic, like, wow, no, we actually got it into code by 2020, it is okay, fine. We're not everywhere yet, but we started seeing this exponential growth curve that we have been anticipating and hoping for such a long time.
The business case for developers, that is really the next step that we need to tackle in our evolution as an organization, as a group of practitioners who really believe that passive building is the solution for our climate crisis. The trick now is how to bring in the next level of actors into this play, if you want to look at it that way. We've been really, really good to talk to each other, to talk to ourselves, tech-talk, but every time when I'm being interviewed by journalists or folks who want to help us to get the broader message out there and to reach more people and make the case that it really should concern everyone, they start telling me like, "You guys all talk tech-talk, and it seems like you're all talking to each other. Can you please talk a little bit more to a regular person?"
Some of you might have seen, we've just come out with on a website and that's actually what we've been trying to do there. So this is part two in our organizational development, really trying to get to everyone, making the case that it matters to everyone. With that, I'm going to back up for a second here, for those of you who are not familiar with me, and don't know what my background is, I'm a German-trained architect. I'm a licensed architect in Berlin, as James mentioned. I also went to Ball State University here in the US and then started practicing in the US.
But then soon thereafter, I started... Well I founded the Passive House Institute US here in the states and also built the very first Passive House in Champagne/Urbana. As basically case in point, like I wanted to show that it could be done.
So when we founded the Passive House Institute US now, short Phius, as we feel, we have become much, much more than just the initial Passive House principles. There's so much to talk about and to bring into the fold. If we really want to reach our goal, really mitigate the climate crisis. Just wanted to really quickly quote myself, our consultants for the website redo, found that quote.
And so I'm saying on the website that the organization was founded to create a carbon neutral, healthy, safe, and just future for everyone by mitigating the climate crisis. So that was my motivation starting out. And then that has morphed into the vision and the mission of Phius. Now we formulated for part two in the act of Phius to make Passive the zero carbon building standards. So that's why I'm saying we're going beyond the whole Passive basic level of design, good building science.
And so as a vision for Phius, that means a world where every building supports the health of people and planet. And that vision statement then, that brings me back to the business case for developers, we have our site on pretty much every building on the planet and hopefully we'll get there. So that just gives you a little bit of background of the organization that I'm coming from and that I'm leading. And here we go, first slide. This is it.
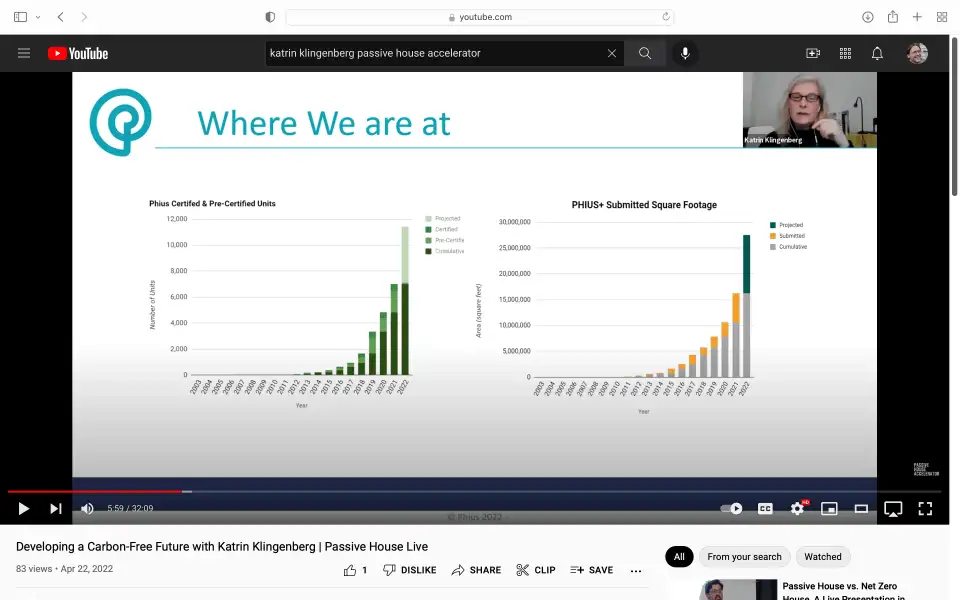
Yeah. Well, the hockey stick, you can't really beat that. But that said, again, it took a really long time, right? So people probably wonder why is there this like 2003 still on this hockey stick curve, and that is when the Smith House was built. It was finished in 2003. So it took quite a while for us to... First there was one, then there were two, and then there were three, then there were five, seven years. It takes a while.
So, and then in 2015, something else happened. And that was, as a lot of you hopefully are aware, we reconfigured the passive building design method. And we came out with a climate specific and cost optimized design methodology. And that was aimed at finding that sweet spot between conservation and generation. And we had in our early projects found that is highly specific to climate, highly specific also to building typologies.
So very different, if you design a single family home or multi-family building. They behave very differently, and that influences exactly how you can balance heating and also cooling. So we find ourselves in the United States and the United States has all the climates, almost all the climates on the planet. So we had to solve for that problem. And we did that by coming up with a four prong design methodology. I'm going to show that here in a second.
But, so right at the moment we have about a thousand plus projects and the certification queue that amounts to pre-certified, which we now call design certified and certified units of 12,000. And if you add in all the projects that we have submitted, but that have not entered the certification queue yet, we are at about 30 million square feet. This is no longer a niche. So this is really... Makes me super happy, of course. That's what we've been kind of like waiting for.
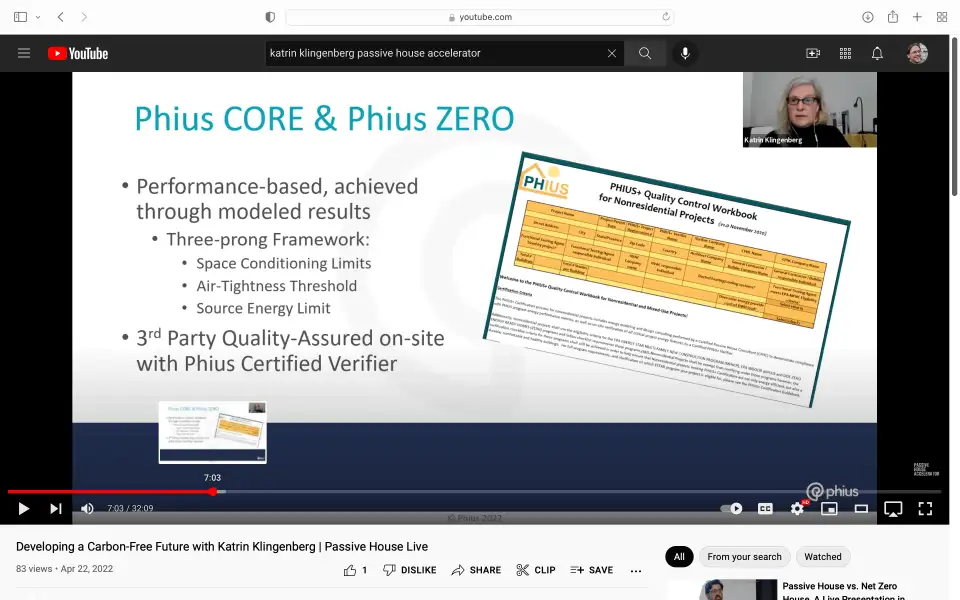
Now, the point of all these graphs is like, so now no point stopping here, right? We're going for everyone. And to do that, we have to bring the developers into the fold and the entire real estate professionals. We need to learn how to talk to them. So the business case, like on our end, we are helping that business case, A by I mentioned the cost optimized and climate specific standards. And I show you in a second, how great that has been working out, but also it is super important, what we found is to have a certification tool and process that organizes everything that goes into a high performance building that addresses all the risks. And that is not just the energy efficiency, that says you all know also a hydrothermal performance of wall assemblies, moisture control, because these better insulated buildings, they are more subject to those mistakes.
So if you don't know your building science, you can get yourself really into trouble. So it's really important that you have a tool that addresses all these things. And then what we also found in our early years, you can specify as much as you want. In North America, at least the builder holds a great part of the power of the construction process and bringing the project to be a successful end result in the end. So third party assurance and quality was always right up front, most important for us. So you can see how our quality control books, this is for non-residential, but for residential, we have all different versions of that.
And then the general kind of like framework of the design methodology for Phius Core and Phius Zero. Essentially very similar to the other passive programs that are out there, like space conditioning limits, but those are different.
They are more differentiated and more granular, the air tightness threshold, and then also a source energy limit, but all with different adjustments for different locale. And you might also notice we have simplified our certification, labeling, branding, name. We are down to two, basically with the Phius Core, which was our original traditional certification, and essentially translates into zero energy ready. And the Phius Zero. That then on top of that optimized building shell onsite adds renewables to it. And for certification, you can actually also buy offsite SRECs to reach your goal of net zero. So SRECs standing for Solar Renewable Energy Credits.
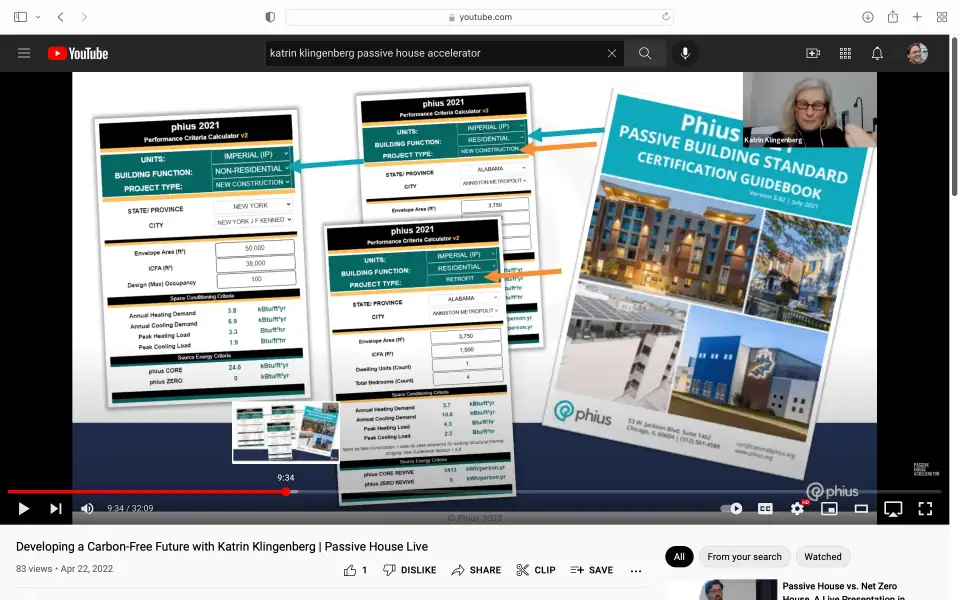
And again, for those who are not familiar or new developers who maybe, hopefully joining us, we have calculators that make this whole process really simple. It's a very simple to use tool that lives on our website. Our certified consultants, CPHCs, are very familiar with that, obviously. So if you build your team and you have one on your team, they will able to fully show you the lay of land, all the certification, things that should and need to be done. This slide is here to let you know, the certification process is applicable to all types of buildings, commercial, residential, light industrial, what have you, and also for retrofit construction.
So you can see right here, we have these handy daily like dropdowns for A, of course, the metrics; you can switch to metric as well, if you like. The first dropdown right there under there, we have, then the choice between residential and non-residential, and then under that is new construction retrofit. And based on what you picked, your targets change, so the second box from the bottom there that shows you the annual heating demand, the annual cooling demand and the peak heating load and the peak cooling load.
And on our modeling protocol, you have to meet all four. So based on our experience to truly optimize a building for heating and cooling and not just for heating, you need all four. There's a design methodology, how we set the standard, we published all that, peer reviewed through NRES. So if anybody's interested, you can look that publication up.
And all the specific rules and guidelines. There's also a set of prescriptive rules that back up the quality of the design. And that is all in this fantastic publication that the Phius staff has put together, our Phius certification design guide.
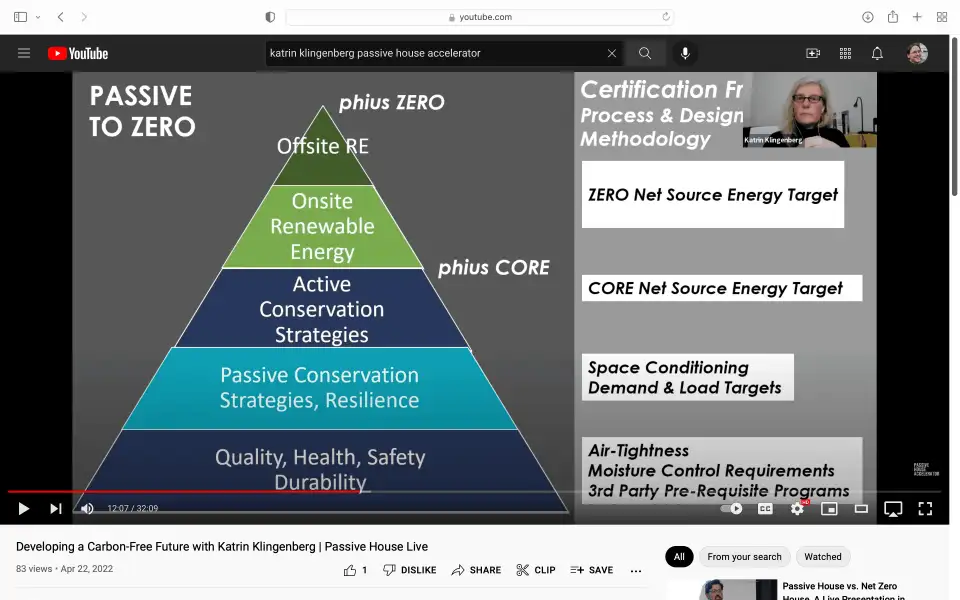
So that enough to that one and this one, I wasn't sure if I even should hit you with that one, but it just very quickly graphically shows again, like Phius Core, the baseline, air tightens moisture control requirements, quality, health, safety, all the benefits that come with that durability, passive conservation resilience inhabitability and active conservation strategies that take you to this sweet spot between conservation generation.
And once you are there, you have done that optimization process and followed the design methodology. Then you add renewables to zero out and to get to net zero and beyond. Positive of course, if you so desire. So that's essentially that, and that's as much as I want to get into that one.
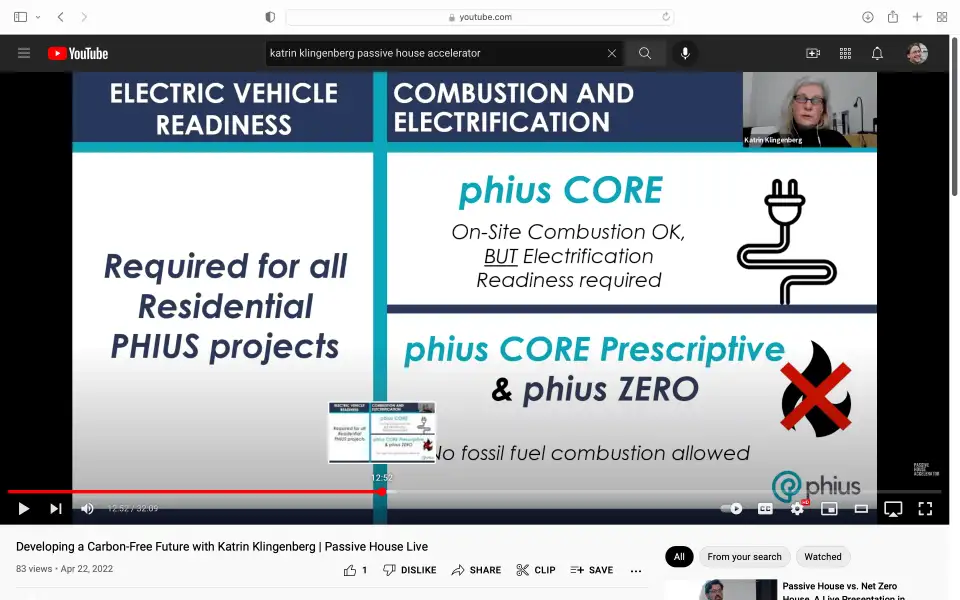
So for 2021, because cost matters and especially to developers, right? If you cannot make that cost case, you will not get the developers to the table. And we learned this over and over and over again. So the landscape, the code landscape is changing. And for that, on a 2021, we're addressing what is coming next, down the road here for anybody who's building these high performance buildings, because we have to go to zero, obviously like just passive plus fossil fuels is no longer going to cut it.
We already know by 2030, we have to wean ourselves off our fossil fuels. So in a lot of jurisdictions are already flipping the switch and New York City has, and Boston is following along and Washington D.C is following along. And so that means that we had had and wanted to update our buildings again, to not... Our certification, to notch people along on the path to electrification.
So in our 2021, our latest update, we still allow for the time being gas for Phius Core, but you have to have a fuel switching transition plan in place because we anticipate that by 2030, gas will no longer be available. Jurisdictions are already setting into motion that they are not even going to invest in gas infrastructure anymore, because it's already clear that it is going to go away. So therefore... But at the point in time, it is still the cheaper option.
But for Phius CORE Prescriptive, which is a new program that we brought to the forefront for single family and townhouses, and for Phius Zero, you have to be all electric. So that is really setting the tone for future certifications today. Phius CORE Prescriptive, I think here again, to the business case for developers, we see ourselves as a risk management team partner. We, overlook the team that the developer puts together. We're kind of like the super consultant.
My staff has seen hundreds of projects and has reviewed hundreds of projects and has seen the best solutions out of all those projects. So they are extremely well versed in all of this. So we're essentially adding one of those to you, to your team, as a developer, to make sure that your building is going to be a success. And that there are for... Even for maybe newly mentored CPHCs, who don't have that much experience yet, this is a big deal.
So with a prescriptive path, now the full model is no longer required. We have a list for single family and for townhouse, where you can actually look up your R-value. Now, again, we're trying to make our quality assurance process as cost effective and as time effective as possible, again, to save the developer money, to make the overall development like the best bang for the buck. It comes down to the dollar at the end.
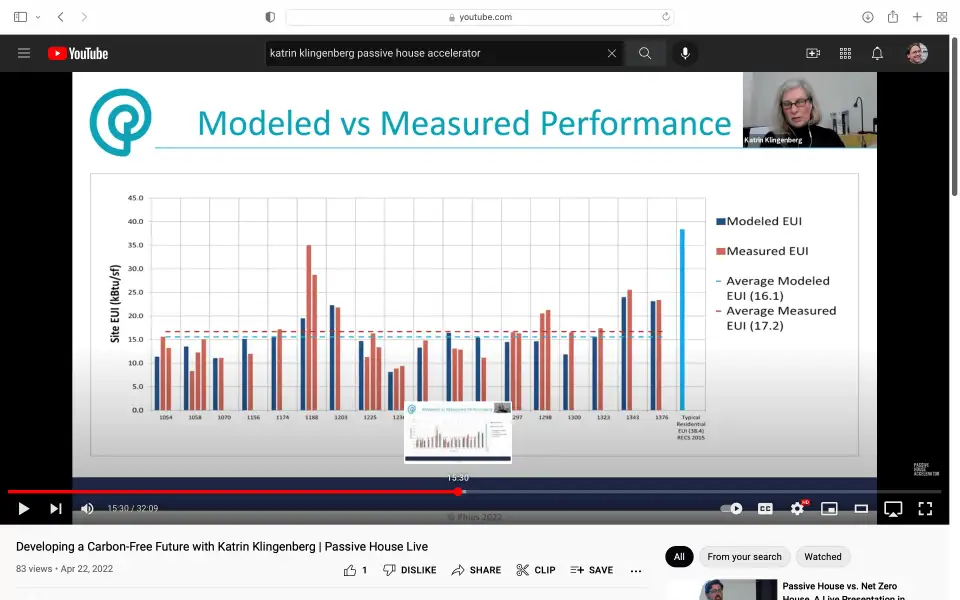
So, and in the same vein as a developer, you want to know that the modeling tool that your consultant is doing is accurate. And that like actually the kilowatt-hours are being predicted to be safe down the road, that they will actually be realized because that translate into monetary value. So in that sense, we pay very great attention to our tool. We have customized it. We have always had a feedback loop from the community back to us.
If we see something that is not right, we fix it. We have a technical committee that is on it, and you can see right here, right now, we're at about like seven plus or minus percent measured versus model performance. And as far as I know in the industry, that is unheard of. This is really like first in class. Now we're trying to get better. We're still not satisfied with that.
Now, why does that matter to you as a developer? And again, this is really cool. If, you get down to right around 5%, at that point, you can actually start mitigating the risk of like, by basically provisions in your contract. And if you have a greater portfolio and you know that on average, this tool leads to that success rate, plus minus, then you can smear out, because you will always have outliers and nobody will certify, like, yeah, this will be exact.
And, we would be crazy to do this, right? But you, as a business person, you can now actually build this into your business model and smear out that risk of the variation of 7% of meeting it over your entire portfolio. So really, really important to have really, really precise modeling. And now if we add the layer of micro grids and energy services, business models on top of a broader developer model, like basically building as infrastructure, and now we're adding generation to it, and we're starting to sell as a micro producer, this modeling becomes even more critical.
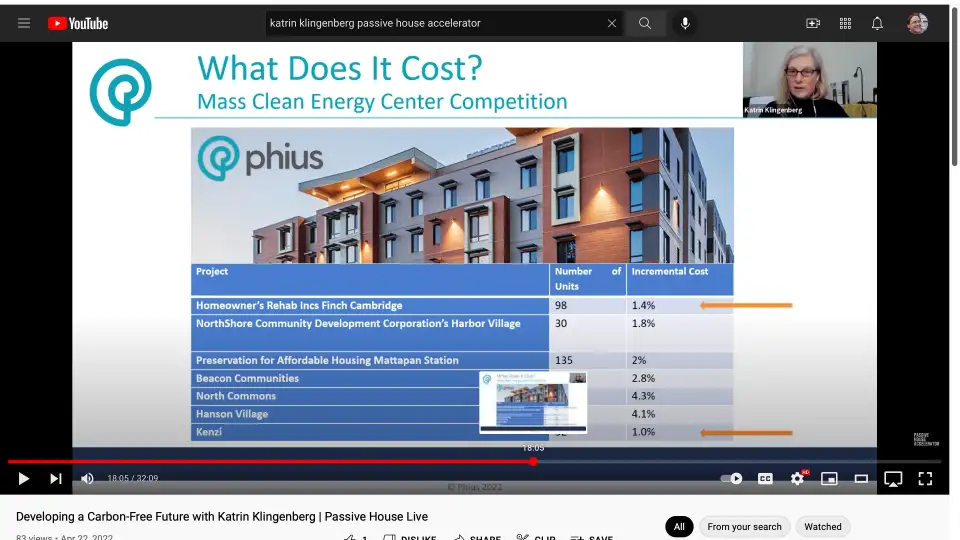
It needs to be as accurate as possible that you can actually rely on your profits. And again, also validate your investment. And I believe the level of scale up that we're looking at that we're searching and meeting for the climate. This will come from private capital. And the only way we can make that business case to developers is by show them that we have the tool to assure their projects, to get there and to realize those monetary gains that we have been promising them, but we haven't been able to show them yet because it takes a while to build these buildings and to get the data back that it actually is true.
And that leads me to next two projects, thanks to the help of Mass Clean Energy Competition and NYSERDA Building of Excellence Competition. They wanted to know these answers too.
They're like, "Okay, is this even feasible? What's the incremental cost?" And they basically held competitions. They, had projects submitted and then asked in return for funding, very, very detailed data for these projects to see what really the incremental cost. So what's the additional cost for a new product for the developers to bring onto the market and the results are astonishing. So they wanted to show that you can do it for under 3%. So most of them here are coming in under 3%.
We have only two projects that are a little higher, but that's not a big deal. This is like right around what, normal projects anticipate for contingency, right? If we can build these projects at this amount of additional costs, it's like, you cannot afford not to do it as a developer. And that's, what hearing from those first adopters in Massachusetts right now.
Now a word of caution. We have different passive design methodologies out there, and I've already mentioned that, and my subtitle was climate cost and comfort optimized. And this is crucial here. This sample is only Phius projects, and we will see in a second, how that compares to other passive projects. And there's a significant difference. So, but generally speaking all really good news, like in terms of additional costs, we're coming in like right on the money, what we've always said and what we've predicted through our energy targets setting.
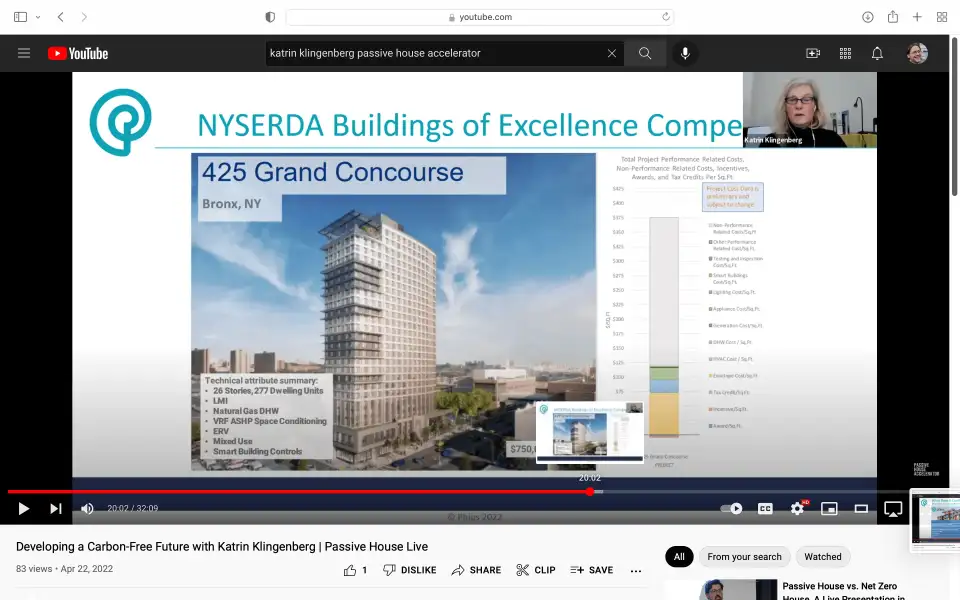
So NYSERDA Buildings of Excellence, this is going to be part of the developer summit here. The high rise of 425 Grand Concourse is fantastic project. Awesome. And again, also here, high rises are more expensive and that one is coming in at like an exceptionally low cost for that building typology. So really, really great news on that one.
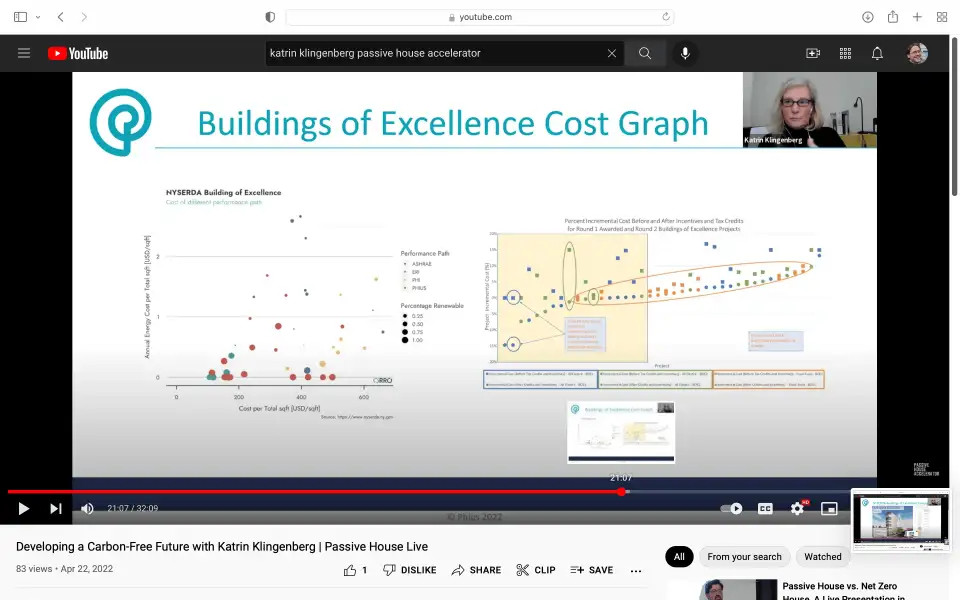
And we're very glad to have Christo talk about it on the second day of the summit. So Buildings of Excellence Cost Graph, we have the data that came from the Mass Center of Energy. And then now we have also a graph from NYSERDA. They did not break it out. So NYSERDA chose 42 total projects for this competition in round one and two. Round three is now open.
And they allow different path and they basically sorted different groups of high performance path that people were following. So you can see right here, we have ASHRAE, ERI, which is essentially like the government version of the hearse rating, i.e zero energy home project. We have PHI, the European version and Phius here, our US climate specific standard in North America. So let's talk about the right graph first. You can see there, there are these little orange, they have a square dot and they have a round dot.
And I really actually like that they grafted it that way. So the square dot shows the additional cost before incentives and the round dot shows the cost after incentives. So you can see that most of these projects really after incentives, they are fine. This is not even a question. But the cool thing is, as long as we can be below 5% additional costs before incentives, this is a slam dunk, right?
So the colors here in this graph are important because they're differentiating between rounds one and two, projects selected. So each pair of round and square dot is like a project and the orange projects, they are all electric. So that one, so you would have to guess like which performance path is which one, right? So we had a third party, a group here graph and sort the data which all publicly available on the NYSERDA website by basically cost total development cost per square foot performance and by high performance path, because we're interested in this. We want to see how is this panning out?
We took a big kind of steps saying like, no, we really need to have granular targets to cost optimize. And the good news here is like case in point, like the Phius projects, they are the lowest cost at best performance. And of course they're outliers, right? But on average, fantastic performance, that's exactly what we have been posing and what we wanted to show. So that data is coming in. And most of the orange dots, again, on the right slide, they are to left. So like close to the 5%, even though we can tell exactly which one is, which, but most Phius projects are still using some form of gas, all of them that are in this pool.
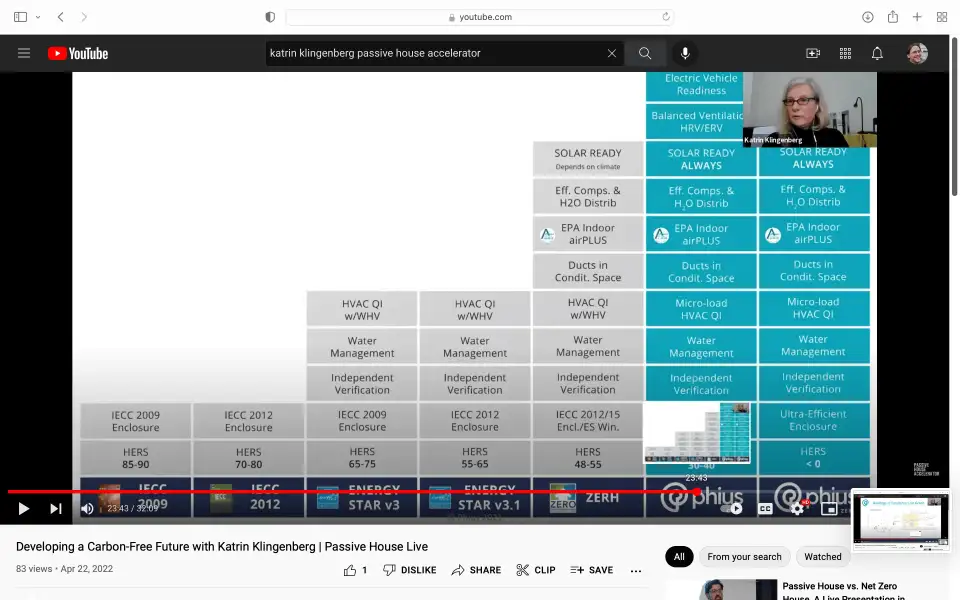
So therefore most of the Phius projects really hit that. Without even knowing more detail on that one. And I only have this staircase in here real quick, don't need to say much, but the ERI dots performed also very well, like very similar to the Phius dots. And the reason is that we are kind of, we've been working together since 2012. We've been aligning our best practices with a zero energy ready home. And they have a very similar kind of like philosophy of optimization between conservation and generation. Just that we are more conservative. We were not willing to give up the passive survivability. And therefore we push the envelope a little bit further than the zero energy ready home folks. That's essentially the only difference and the extensive quality assurance. Okay. Almost done. So I'm talking fast and it's late.
So just a couple nice pictures and some other things to maybe muse about why all of a sudden it's starting to take off and why we are doing well. And it's not just like hot costs and numbers. It's also experience. So little bit walking memory lane here. This is the Smith House after a blizzard, this year still standing proud and doing fantastic. And by now it has a five KW PV system on the roof and an electric car in the garage.
So doing just fine and got designed before 2030. But that said, so at the time, we were using the PHI standard and the walls are 18 inches thick. And so I'm trying to convince the community, for example, here in Chicago, who has not bought into that yet, and what they still remember are 18 inches of wall.
So when they say like, well, you're telling me, I should do a multifamily building like this, like no way I'm losing, this much real estate. I'm a developer. Every inch counts, right? No. We've come way further. We, know now how to optimize the wall. And especially in bigger buildings, because they become internal load driven installation is no longer that big of effect. Or in fact, if you over insulate, you overheat the building.
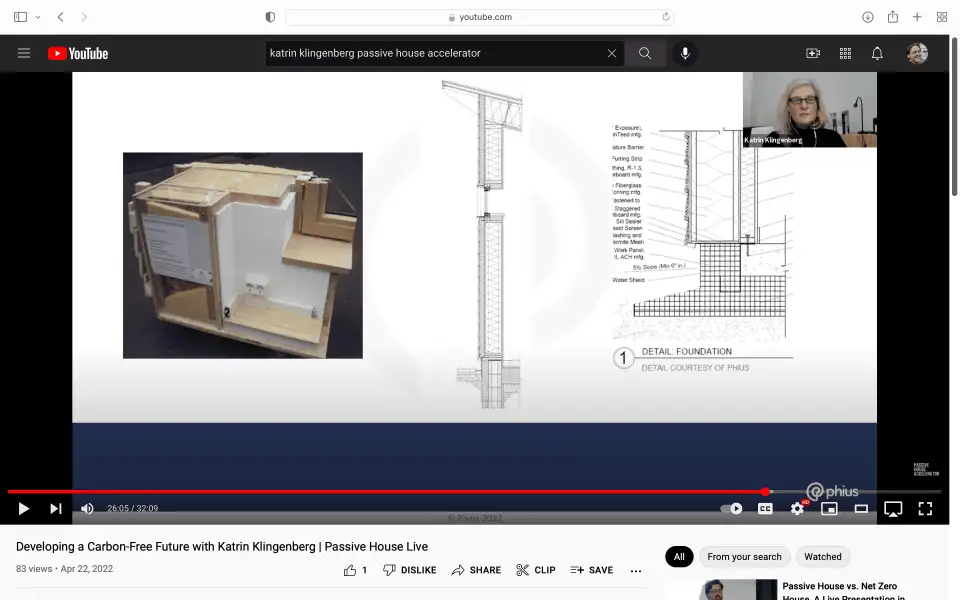
So at that point for bigger buildings that balancing act between heating and cooling and those specific granular targets is crucial to get the most optimal solution. So the cool thing is, this is where we started, right? With these, like, this is still from one of the trips to the Passive House Conference way back when in the early 2000s or when I was going over there.
So still very heavy leaning on the insulation. Then I built my house, the section in the middle also still super thick, 18 inches thick. Then we started to... We tried to optimize and squeeze as much cost out of it by inventing this float, slap, trying to get rid of the, anything and everything that we could save on to make this more cost effective. Because on the first single family homes we got killed was 25 plus percent additional cost. And it was clear that we were not going to be able to sell this.
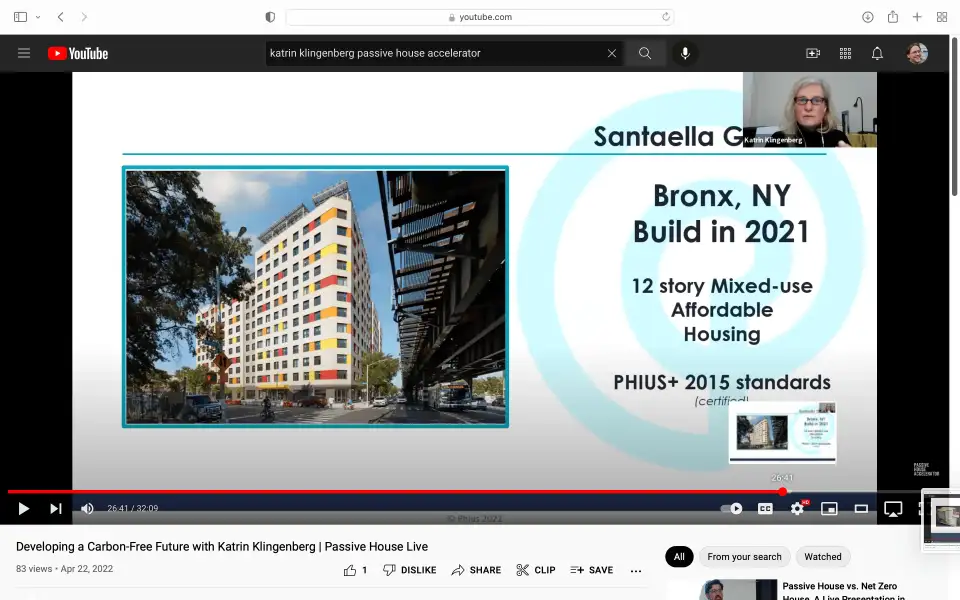
So to... Multi-family buildings. This is a most recent certified project in the Bronx, in New York City and super great. This is the next generation already. They're prepping for going all electric, but the cool thing on these big multifamily projects that we're now certifying all over New York and Boston, and now we're starting in Chicago too and Seattle of course.
The cool thing is like the designers, the architects, the CPHCs they've learned. So initially when they first started, they were all freaking out over like their Thermo bridges and cladding. And they bought all these expensive fasteners, like multiplied by, I don't know, however many times. And, the developers were all like, "Yeah, Nope, we're out." This is too expensive. You guys are crazy.
So a couple of first projects we got in, but then the developer started to work with the builder and with the architect and say like, can we not do this with materials that we have here in North America? And then people went to the drawing board and of course we had all the materials we needed and they figured out how to do all this and on the... All the way on the right hand side, we even figured out how to use a regular, metal strapping and cladding system and create our own thermal break by using a highly compressive strength, plastic as a small thermal break.
It's not like super duper. It's not going to give you the like two decimals behind the point that makes your heart jump when you model this stuff, but it still gets you to where you need to go at like way less cost. So bingo. We had it, right? And you can see here also people are not even wasting their money anymore. And insulating steel frame, steel start framing because there's not enough insulation in the world to insulate steel, come on. We can cut it. Put all the insulation out when we're done.
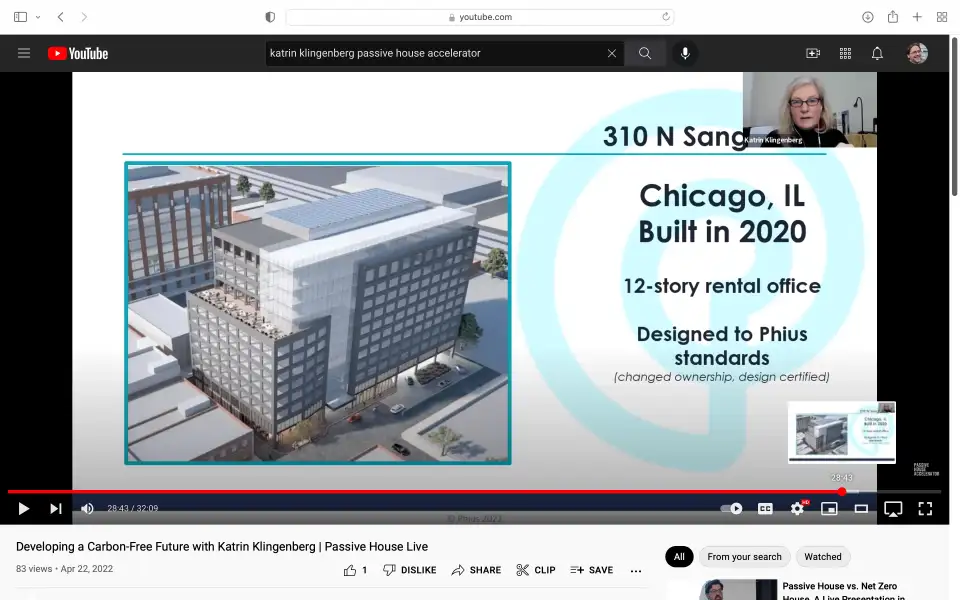
So we're getting smarter. We're simplifying what cost optimizing our technology in our approach. Office buildings. This one is in Chicago, got built was designed certified, but certified the developer sold off and the new owner didn't care for whatever that doesn't matter.
The cool thing was to go through the process with SCB Solomon Cordwell Buenz heavy hitter national architecture firm, they might even be international. I can't keep track of all this stuff now. But they redesigned their details and they came to us. At first, they were totally afraid and like, oh no, this is not going to work. Whatever it's too difficult. And all these 18 thick walls, like no more 18 inch thick walls. Forget it. So then they came back and like, wow, this was easy. This is very close to how we do this anyway already, but more optimized. And we were able to save money.
So essentially, even though the new owner in this office building didn't want to go for certification, they were able to keep all the specs the same, because it was very similar to what, a normal building would be constructed at.
And Jay Longo, one of the main designers, he was on a panel with me. He said like, "As far as I'm concerned, the Phius standard should be code for office buildings now." That there's no reason... We do this every day. We can do it today. If we just had these guidelines that keep us in line with those energy performance targets, done deal. Okay.
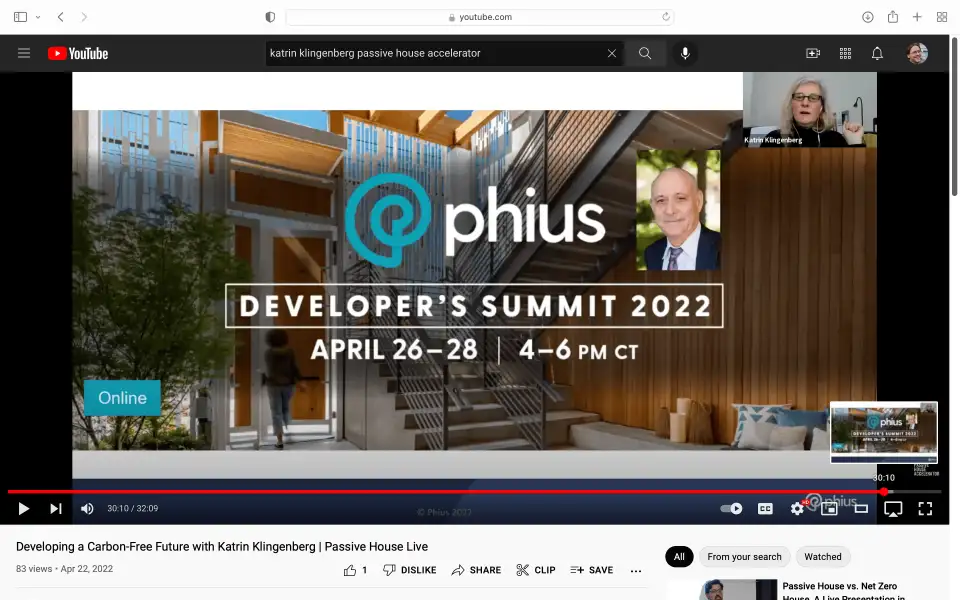
So almost done with talking and I hope I have not gone too far over, but developer's summit. If you're here, if you're a new developer, please join us. We assembled three amazing days. One for single family development issues and challenges and lessons learned and shared. Second for multifamily from six flat to high rise. And then the third one, on financing solutions. And we have some of the most experienced developers who are willing to share everything they've learned with you, with the practitioner community too, so that you can take to your developer, that he can help us to grow this.
And Jeremy Rifkin, some of you might remember him, the Green New Deal, our keynote speaker from Washington D.C in 2019, he really was amazing. And we've stayed in touch since and have been working together on the next step and the next scale up. What he's talking about, we need everybody, we need to get to the private capital. We need to get to the developers. And he has agreed. He's very concerned with this. He sees buildings at the core of this in his mind, buildings are part of the new energy infrastructure for the new renewable grid.
And he was so kind and said, "I'm going to open this because this is really important." So he will, give the opening remarks on Tuesday. So, and with that, I'm going to stop. I just want to give a little shout out for James, because this is such a beautiful light industrial project. And with that, I'm going to stop talking. Okay. Thank you.



