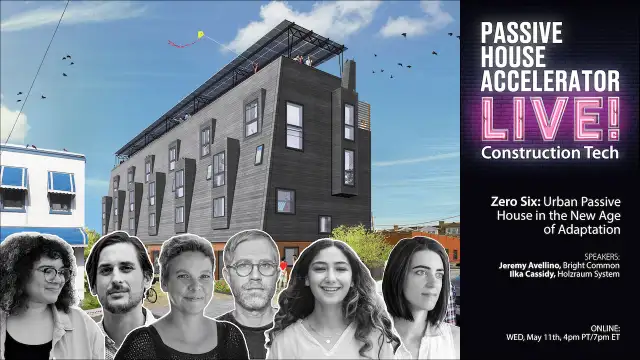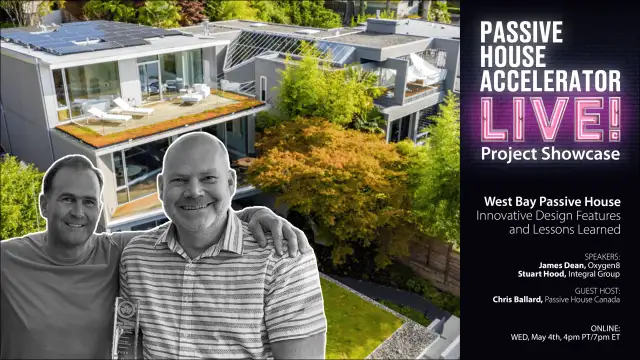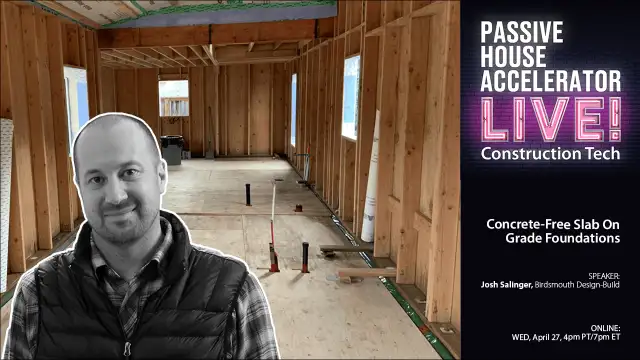The Environmental Charter High School (ECHS) emphasizes ecological literacy and social equity and Passive House certification addresses both. ECHS’s Owner’s Project Requirements sets targets for energy, indoor air quality, acoustics, waste, water, etc., while including plans for measurement and verification to enable the high school to use the building broadly in course curricula.
In this video of Passive House LIVE guest hosted by Ken Levenson of the Passive House Network, speakers Craig Stevenson (AUROS Group) and Jon McCann (Environmental Charter School) discuss their approach to addressing some of the greatest issues of our time while teaching future citizens how to think about complex systems and interdependencies that benefit the environment, their community, and each other.
Read the transcript below.
Ken Levenson:
I'm really thrilled and happy to introduce our two speakers this evening, Craig Stevenson and Jon McCann. Craig, is President of the AUROS Group, a technology and consulting company based in Pittsburgh. As a Passive House professional, Craig is focused on integrating real and virtual data developed as the concept of evidence based performance for the built environment. Evidence based performance uses technology to bridge the gap between hoping the building as performing is designed, to knowing a building is meeting its performance goals. With 25 years of construction experience, Craig is prudential in virtually all known building performance standards. And trust me, he is. And is also an expert estimator. Craig, is also co-author of the recently released book, The Power Of Existing Buildings: Save Money, Improve Health, And Reduce Environmental Impacts. Well, maybe it's not so recent anymore, but it's not that long ago. And the ASTM article, project case studies, and the lessons they teach about whole building envelope air leakage testing. Craig holds two United States patents in the field of data science for the built environment. Everybody can't say that for sure. Last but not least, I have the pleasure of working with Craig, in his capacity as the Chair of the Board of Directors of the Passive House Network.
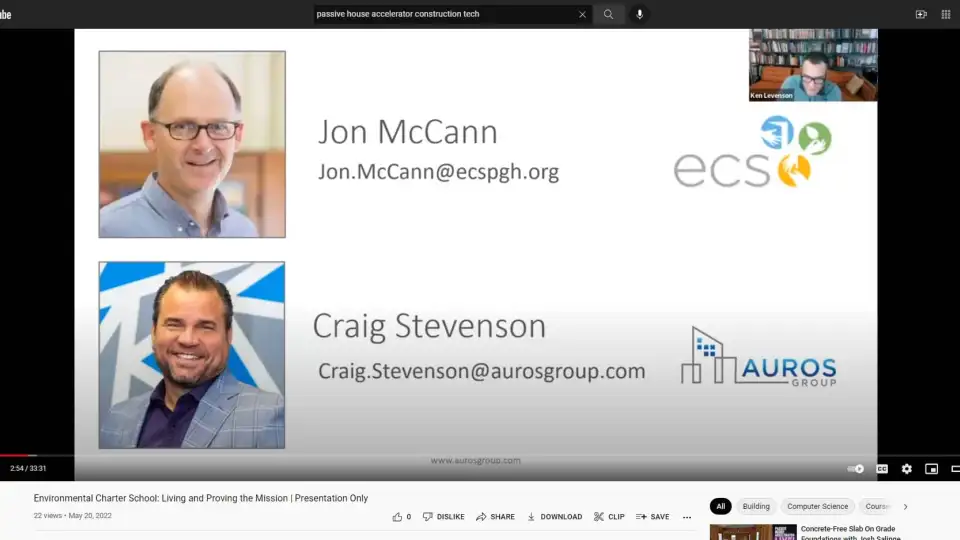
Jon McCann, is the CEO of the Environmental Charter School, subject of tonight's presentation and is committed to the founding principles of the charter school movement in their role as laboratory schools, designed to drive innovative practices that inform a wider public system and something we can all appreciate. Jon earned a Bachelor of Science in Elementary Education from Duquesne University and a Masters of Educational Leadership from the University of Pittsburgh. His career has spanned nontraditional educational settings in large urban, traditional, and public charter schools.
Locally, Jon served as a science and language arts teacher for the Pittsburgh public schools, before moving into the public charter sphere as the Vice Principal at the Urban League of Pittsburgh's Charter School. An opportunity in early 2008 to build a new school from the ground up, was the starting point for a journey that changed over time from founding principal to his current role in strategic leadership, as the CEO. Jon is determined to evidence that ethics, transparency, collaboration, accountability, and a commitment to community service should be the underlying tenets of all good work, especially when educating tomorrow's citizens. Something I think we can all believe in. Thank you really looking forward to this. Guys, take it away.
Jon McCann:
Well, thank you very much. Yeah. Jon McCann here, and thanks. Well, lovely to join you from Pittsburgh, Pennsylvania here in the U.S. And yeah, I appreciate that. I thoroughly enjoyed my breakout room by the way, two Jonathan's in my breakout room. What's the chance of that? But anyway, a little bit about the Environmental Charter School. We are a K12 network, four schools, about a thousand students. And really, if I was to look at our graduate profile, what would I want? An ecoliterate student that is a critical thinker and engaged citizen and a change maker. So, that's who we're looking to graduate at the other end of our K12 network. So, it's a delight to be here and we look forward to sharing a little bit about our project this evening. Craig.
Craig Stevenson:
Thanks, Jon. Ken, thank you very much for those kind words and that great introduction. I have to tell you, it's a pleasure working with you at the Passive House Network to advance Passive House for All. So, really appreciate all the hard work you're putting into. We look forward to the conference and with that, let's jump into our presentation. So, Jon and I are here today to talk to you about our project that we're planning for the Environmental Charter School of Pittsburgh. It's a new high school, and we're going to go through and walk you guys through the thought processes, and our goals, and targets for this new project.
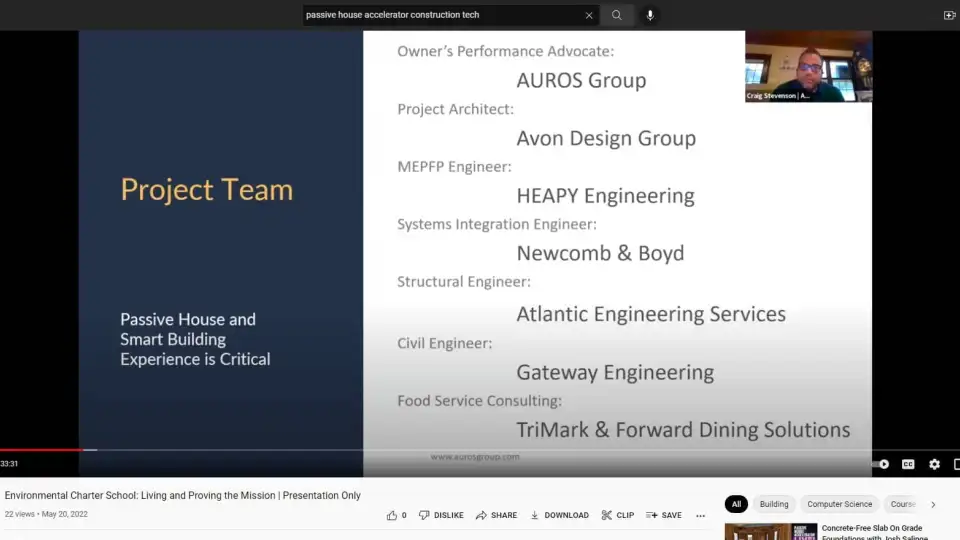
So we'd like to start off by introducing our project team. Our project team, when we went through the project delivery here, we wanted to onboard a team that was experienced in Passive House. We've been doing this on a few projects now, and we know first hand onboarding the right team makes all the difference in the world. It makes all the difference in the world from a first cost perspective, from a scheduled perspective, and from getting through the Passive House criteria as quickly as possible without going back to rework. So, we came on board originally with Jon's team. We helped them with a middle school project and we sort of rolled right into the high school project, so we've been on board early and first. We created our goals and targets through an Owners Project Requirements, and then we drafted the RfQ to onboard the rest of the project team. Our project architect is Avon Design Group. These guys have done, I think this is their third or fourth Passive House project. These guys are steeped in Passive House, they understand this process extremely well. And I got to tell you, it's making all the difference.
Our MEP/FP, Mechanical, Electrical, Plumbing, Fire Protection engineer is HEAPY Engineering. HEAPY has not done a Passive House project perse, but they've done net zero. They understand an envelope first approach, and they literally have bought into it. And getting an MEP to buy into the Passive House criteria, again, makes a world of difference when you start targeting Passive House criteria. Our system integrator, this is a project that's pursuing smart building infrastructure. So we're going to talk about that in a little bit, but our designer for that is Newcomb & Boyd, they're taking on the system integrator role and then, a structural engineer, Atlantic Engineering. I believe these guys have done at least six or seven Passive House projects. And again, having a structural engineer understand the thermal bridge criteria for Passive House and how to approach that. What we've done on this project, which is really cool with Avon and Atlantic, is we're really get using quality design to eliminate the crutches of Armatherm and other thermal break materials like shock.
We're just keeping all the structure in board, which makes life a lot easier. And then, to fill out our role here, Gateway Engineering's a civil and the food tech is TriMark & Forward Dining Solutions. For those of you who don't know Forward Dining Solutions, Chef Galarza runs that group. And when you're doing a Passive House with a commercial kitchen in a teaching kitchen, you're going to want to look for Chef Galarza and his team. These guys have done it before, they understand how to plan for the kitchen exhaust systems and the electrification of a commercial kitchen. So again, this team here is really steeped in Passive House and they've all bought in and are leaning in which we're excited about. I'll get to that in a minute. So let's get into the job.
Jon:
Thanks Craig. I get to sit back here for a second or three and admire this building, it's just lovely. So, this is my slide before the acronym start and the engineers jump in. So, why am I so proud of this building? Why as an educator, this building, this school, it represents a couple of things. A set of commitments to the following things, really certainly to our region on our city's journey to reduce the overall carbon footprint. And that's something to be super proud of. It certainly commits to the health of our students, our employees, and the community members that are going to use this public building going forward. And as was mentioned earlier, we're a charter school and charter schools have a distinct role in public education in the U.S. And that is to drive innovation in public education.
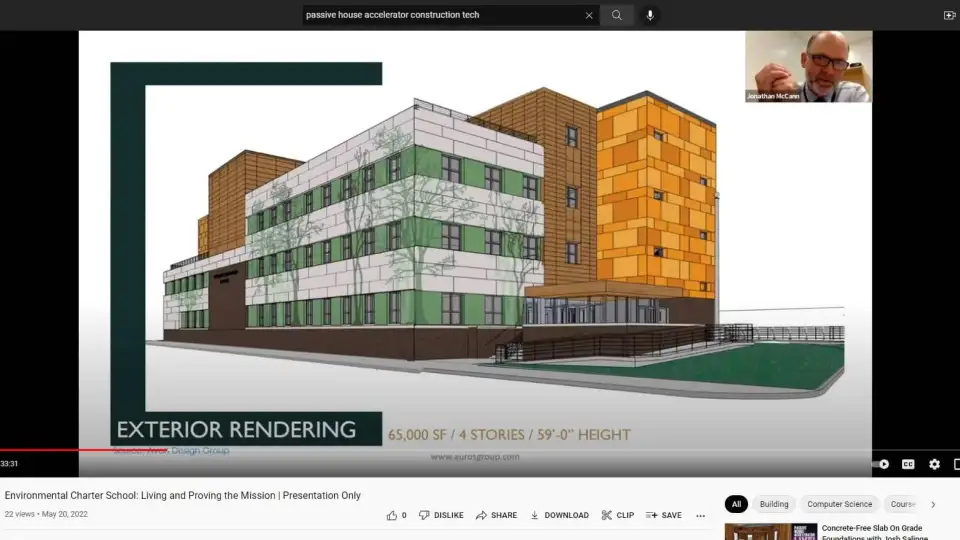
And I see this building as an example of a next generation healthy and green school. And all built within and on public school budgets and tax dollars. And so, that is a terrific commitment and a terrific part of this journey. Secondly, this building embodies the mission and values of our educational institution. It's a teaching tool that is dynamic and provides data every day to that allow students to engage in and manipulate and lots of evidence there. It allows our students to engage in air quality conversations, and research around energy, and storm water management through that sort of marriage of Passive House and RESET Air. And just to note, if you don't know the Environmental Charter School starts at kindergarten and journey's right the way through to 12th grade, and that's a big commitment under this heading. And so, our little ones for instance, our kindergartners, we push out and they get involved in design. So there's a unit our school teachers, that little ones look at playgrounds. These are pre-readers and they look at playgrounds and they feel playgrounds. And they look at playgrounds from across the world and understand what they feel like and discuss them. And they build them and meet architects and ultimately present to their parents. And in our middle school, we have a course where sixth graders are designing buildings. Seventh graders go out and think about how you design a city and the infrastructure and the systems associated with that. Eighth grade getting into building performance and things like Passive House and WELL, and beyond.
And then when we get to high school, and this is the building we're looking at right now, that we're encouraging kids to get involved in civic life and get thoroughly engaged there and impact change. And so, that is what this building represents, all of that and that continuum from kindergarten through 12th grade. So, we're enormously proud of that work and the fact that this is going to be a Passive House and everything underneath that. So, Craig, you want to add to that?
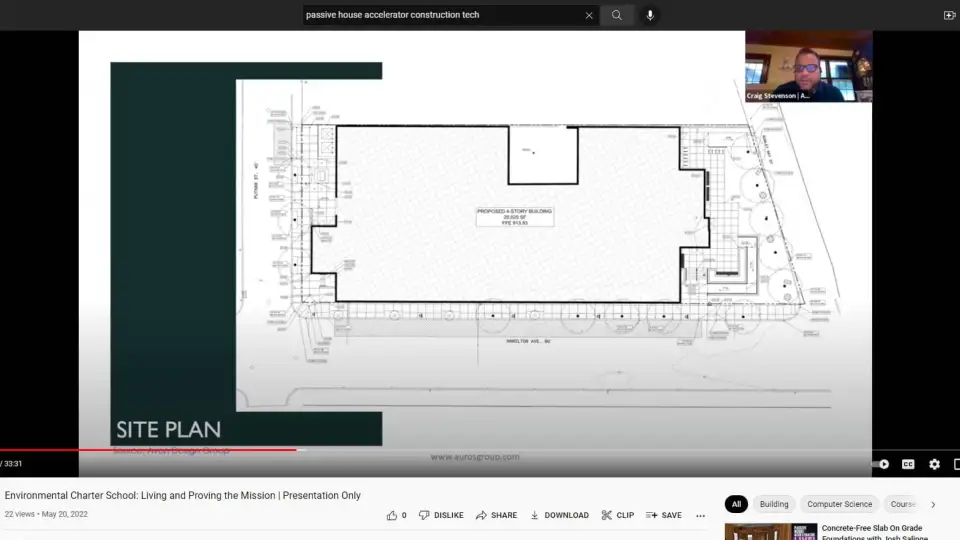
Craig:
Nope, we're good to go, Jon. That was a great explanation. I'm just going to advance the slides here. This is our site plan for the project. As you can see, this is urban infill, which is a core mission for the Environmental Charter School of Pittsburgh to stay within the city of Pittsburgh limits. So this is in the East Liberty section of the City of Pittsburgh. And you can see there's alleys on the both sides and a major street in front and there's buildings directly behind us. So, massing and orientation wasn't really an option. We had to really go after window to wall ratios and other criteria to try to help ourselves meet the envelope performance requirement to Passive House. But this is exactly in line with the Environmental Charter School's mission for urban infill.
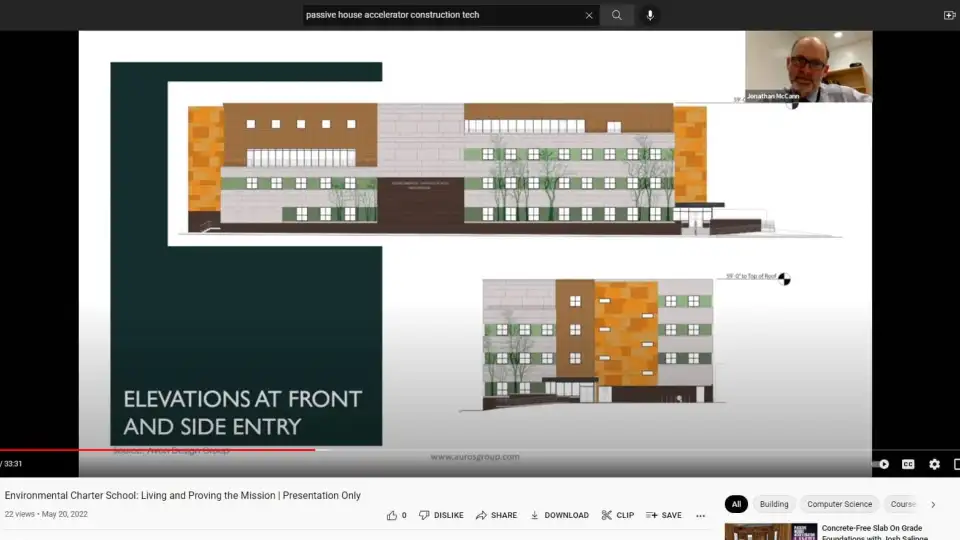
Jon:
And that's elevation. And we begin to sort of take a look some of the features here. You'll see off to the left, an outside classroom space. Outside space in a tight building like this is really golden, so we built in some outside space and terracing for outside classrooms and meeting space. And then, up on the roof level we have a number of outside spaces that are attached, and flow out of various different classrooms and labs.
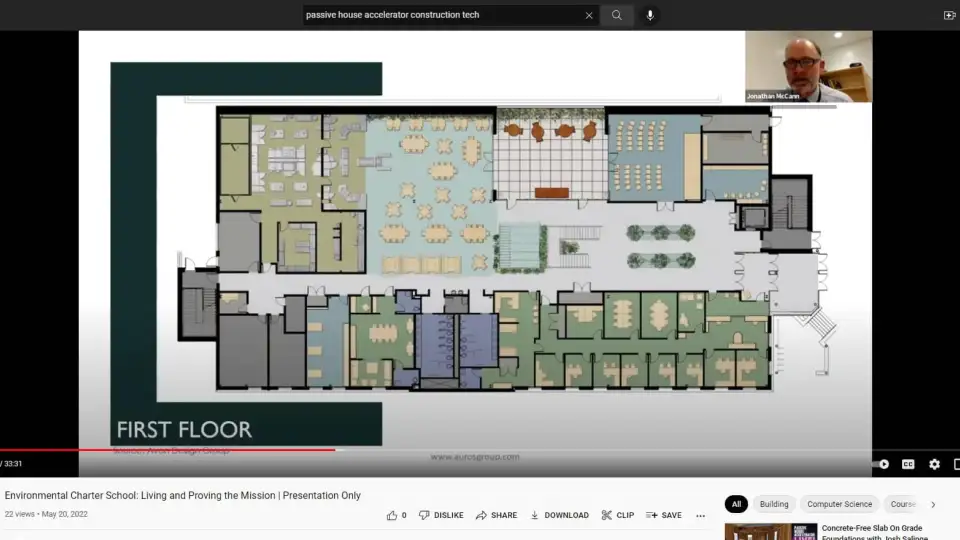
We're in the first floor here, sorry. If I guide you off to the bottom right, which is where our main entrance is flows off a busy street, great site lines there, we have a central atrium sort of feature in the middle here. So, we've avoided this notion of that wraparound corridors in school. We want a wide open space and you'll see that flowing right through the center of the building. It provides a number of opportunities for some FF&E creations for students. These are adolescents, they don't like to be seen, they like to huddle. And that wide atrium provides that opportunity for us to design spaces for those folks to meet and for adults to meet and faculty too. If you sort of move through that atrium number of features there, there's the cafeteria after that, into that open space, top left and the right there and that is an open plan.
It backs on into a from scratch kitchen, with all of its complexity there. It also flows through to the right of the cafeteria into a courtyard. And that courtyard, it provides light, it's certainly it's an outside space. It's one of those great privileges, when you get to a certain grade you get to eat outside, but ultimately it provides a light while it runs right up through the building, providing light into the building. It also flows through to black box theater with entrance off to the right. So, that has a beautiful flow to it.
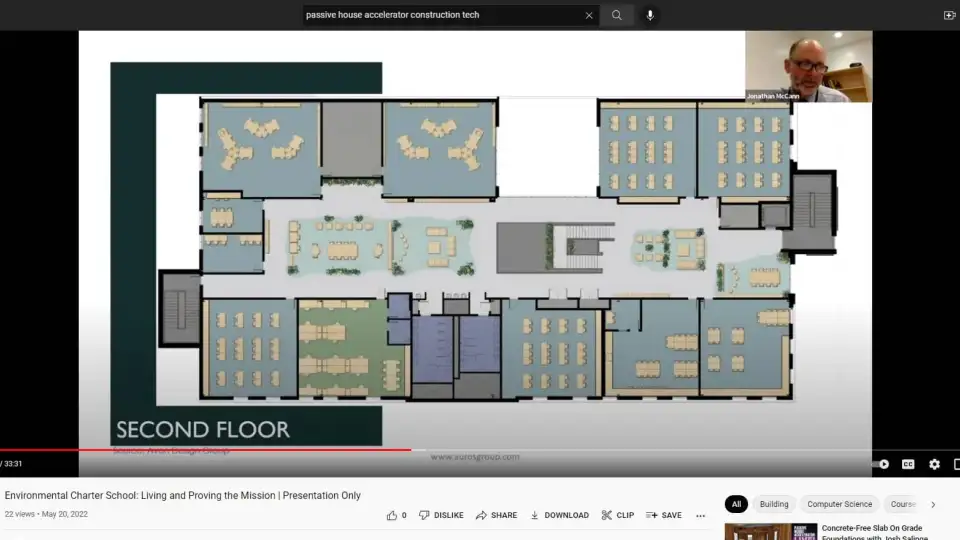
We're into the second floor now. And again, a large atrium right the way through. The light well coming up through that from that courtyard's going to provide light through and into the building. Again, you see here some FF&E solutions, if you want to call it that, but some gathering spaces that provides additional places for adults and kids to gather. Again, we've avoided those hallways that are narrow and run one way. We've got two-way traffic there. You'll see some faculty co-working spaces in here, as well, that we've committed to. And then, science labs along the back wall. And of course those science labs and one being in chemistry lab, we've had to circumvent the work with the venting challenges there.
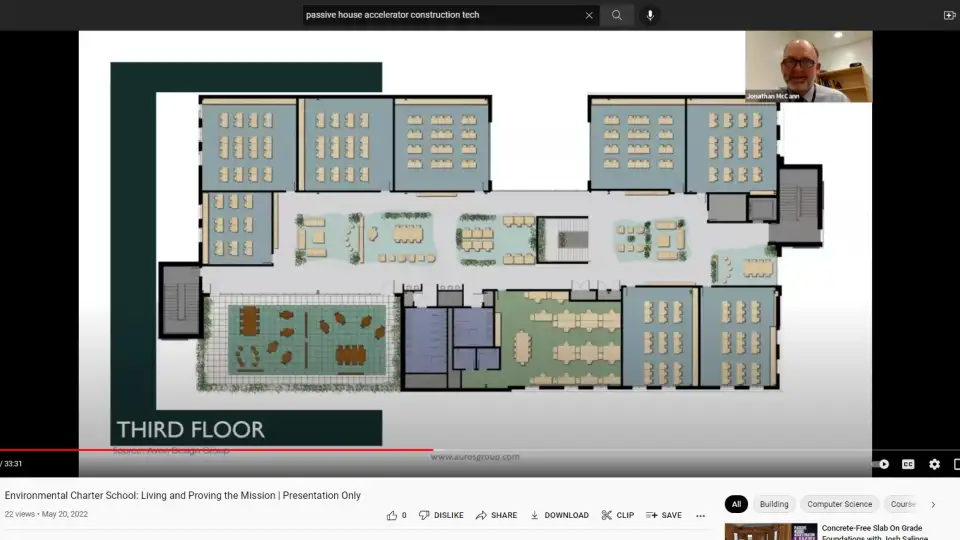
Onto the third floor. There again, a lot of FF&E you'll see solutions and seating right in the middle, the light coming up through the courtyard. At this point, you're going to see the bottom left there. This outside classroom gathering space, again, that's a theme through the building. We're a tight space in this school, it's a very much an urban setting. So building in that notion of being able to get outside, it's important for young adults as well. And so, we head to the fourth floor.
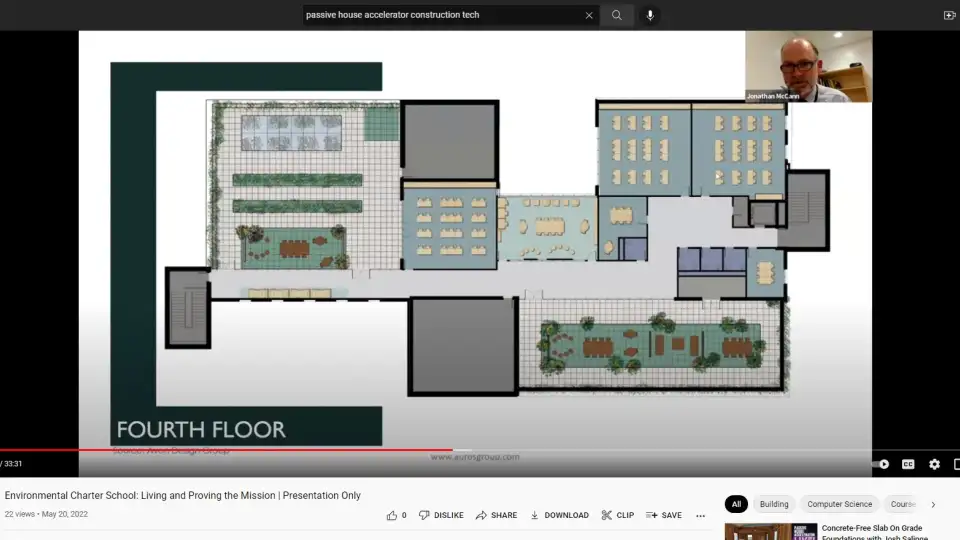
And the fourth floor is a lovely space to be. At this point, we're getting some great views over the City of Pittsburgh. There's some labs right in the middle, there's some environmental science lab that runs out to gardens. At the future point, that will be a greenhouse up here raised beds. And certainly solar will be a part of this landscape at one point. We have off to the right some more, gathering spaces, bathrooms of course, but also some spaces for faculty. And so, faculty get to plan to be around each other and we build in those spaces as well.
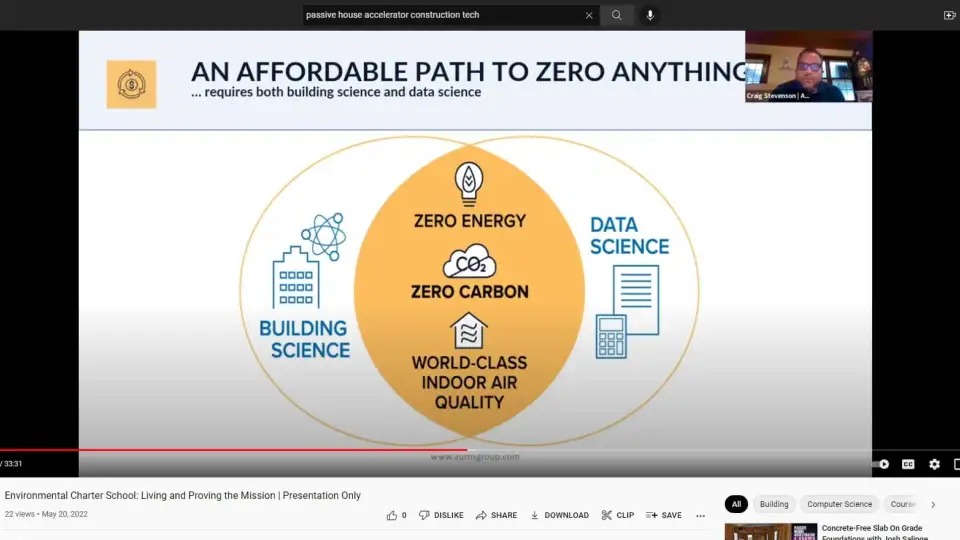
Craig:
All right, thanks, Jon. And as you can see, I mean, the goal for the charter school is to make sure that the students are able to get outside. I mean, I tipped Jon, what's the number about 50% of the time students are spending outside at the environmental charter school?
Jon:
Indeed. Yeah.
Craig:
So we used a lot of outdoor spaces in the building to help achieve that, but there's also parks and walks that are close and adjacent that we're also planning to incorporate into this design as well. So the idea here, and what we want to talk about is, the approach we taken towards the Environmental Charter School is to merge building science with data science. And the building science side of this is Passive House envelope first strategies getting at the most efficient building we can build pre-renewables.
The data science side of this is to set up the building with meters and sensors that can give us feedback loops to know whether or not Jon's getting what he paid for. That is how we get to zero energy, and zero carbon, and world class indoor air quality over the life of the building. This isn't a matter about designing a high performance building. It's not a matter of constructing a high performance building. It's a matter of operating a high performance building for the life of this building for 75 years. That's why we're incorporating data science and building science together into this project. And we'll talk about that in a few minutes.
Jon:
Yeah. Craig, I mean, anyone that knows anything about Pittsburgh, we don't live in the cleanest space. We have some serious air quality issues and have done many, many days over the course of the year are coded in such a way that students are encouraged to play inside. Building this building, of course as I mentioned earlier, is a commitment to that.
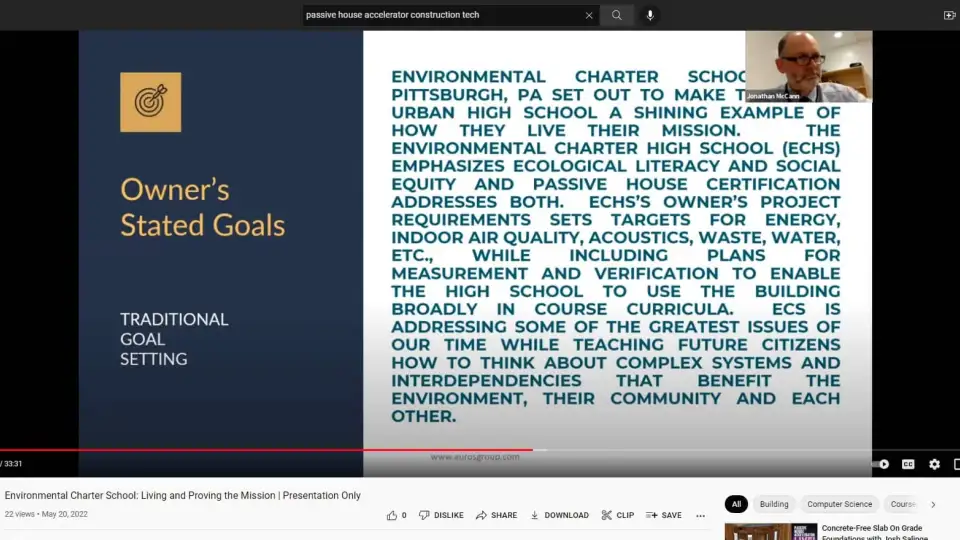
Craig:
Absolutely. So as we start to lay out our goals for this project, I put this slide up here almost as like a tongue in cheek joke. When we work with project teams and we get into our architectural programming, typically you'll see an Owner's Project Requirements, an OPR if you will, that's based on narrative. It's 25 pages, lots of words and everybody does the shred and they feel really good. And they come out of this thing and everyone's charged up. Next thing, you know the OPR gets set on the shelf and it collects stats until the project's built. This is what it looks like. And these are all great words. If you read it, you're going to be like, "Wow, this is really, really interesting." It doesn't serve us well for the project that we're trying to build. And I'll explain why, we cannot create a narrative and expect our team to get aligned around that narrative. Because as soon as they hit the first bump on the road of schedule, or cost, or complexity within the job, what's the project team typically do? They revert back the code, because that's all they know how to do. So we have to change how we align our project teams. We cannot use narratives like this.
We can use sustainable certification programs, but again, these are limited. These are not always aligned with everything that Jon wants to get out of his building. For this particular project, we are pursuing PHI and PHIUS. We're doing both. That's unique and we're doing it because this is the Environmental Charter School. And they want to use this as a learning laboratory. We want to learn, we want to understand, we want to create a measurement verification system to give us a feedback loop so we can get better and improve what we do.
This building will give us all that data. This building will also be RESET Air certified. This is an air quality continuous monitoring program. If you haven't learned of RESET Air, I urge you to take a look at it, Google it. This is really where the puck is going in terms of air quality and building and RESET Air is symbiotic with Passive House because with an envelope first strategy, as most of this community knows, we control infiltration and exfiltration. If we do that, we can bring the air into our buildings through duct work and filters that we manage, that gets that air quality almost immediately, which makes RESET Air really an easy button. This building will also be a pilot program for the WELL Performance Rating. We're one of the first projects to pursue the standard because we will be a smart building. And we want to tie a lot of our technology back to those feedback loops.
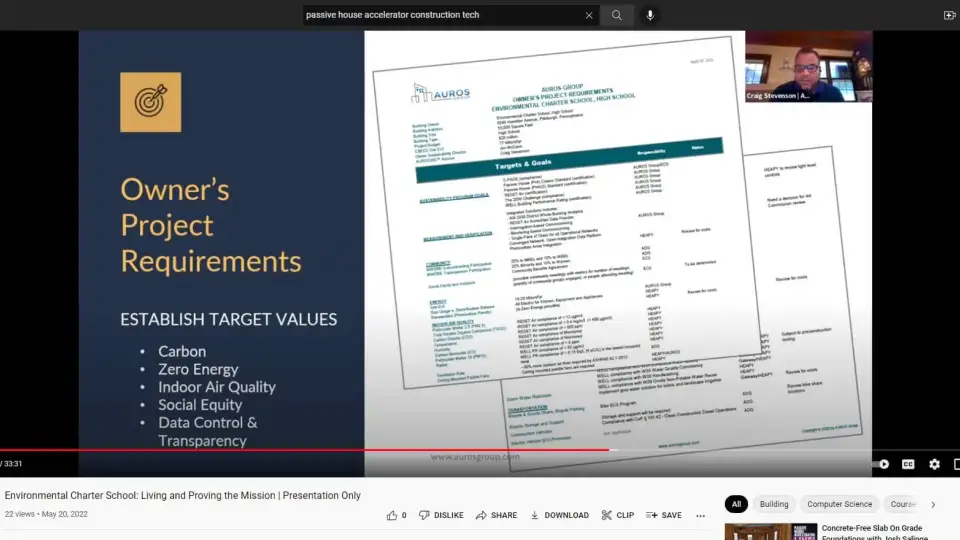
But again, this isn't enough. Where we end up going is we go to a metric based Owner Project Requirements. I am more than happy to share this with anyone in the community. If you linked into me and send me an email, I'll share you this document. Because it doesn't do justice to see it on a presentation like this. The idea though is very simple. We identify all of the high performance building elements that exist, energy, air quality, indoor environmental quality. The difference between IAQ and IEQ is light and sound material for both toxicity and embodied energy, waste, water. I mean, it gets at every element of performance. And to the extent we can, we identify metrics. Why do we do that? If we set up a project with goals based on metrics, then all of a sudden we can energize and align our project team to design to those goals.
We can then set up our measurement and verification system to give us feedback loops on these goals. It's the common thread through the entire process. It cuts through every silo and it gets to build high performance buildings very, very quickly. And if we hit a budget issue or we hit a complexity, we use this OPR to basically go back and prioritize our goals, and this is how we make decisions. With the narrative. It's too hard to figure out, "What do I cut first, second, or third." With an OPR based on prioritizations and metrics, it makes it much, much easier for us. So this is what Jon was talking about. And for this community, we don't spend a lot of time talking about Passive House. This is more of a case study type presentation, but the idea here is we're using envelope first approaches to get at energy.
When we do that, we solve other problems. We solve our air quality problems, as I just mentioned, we solve our sound mitigation problems because being in a Passive House, it's extremely quiet and we solve light because we manage our window to wall ratio and the light availability comes through those windows. So again, using an envelope first approach is the foundation, it's the infrastructure and how we pursue all of our project goals. It has to start with that. Otherwise, if we don't have the right envelope, we end up spending a premium to get at the rest of the goals. So, this has been really the key and the secret to get at a whole building performance across all elements of performance. So how do we do it? Again, we talk about this and we start early.
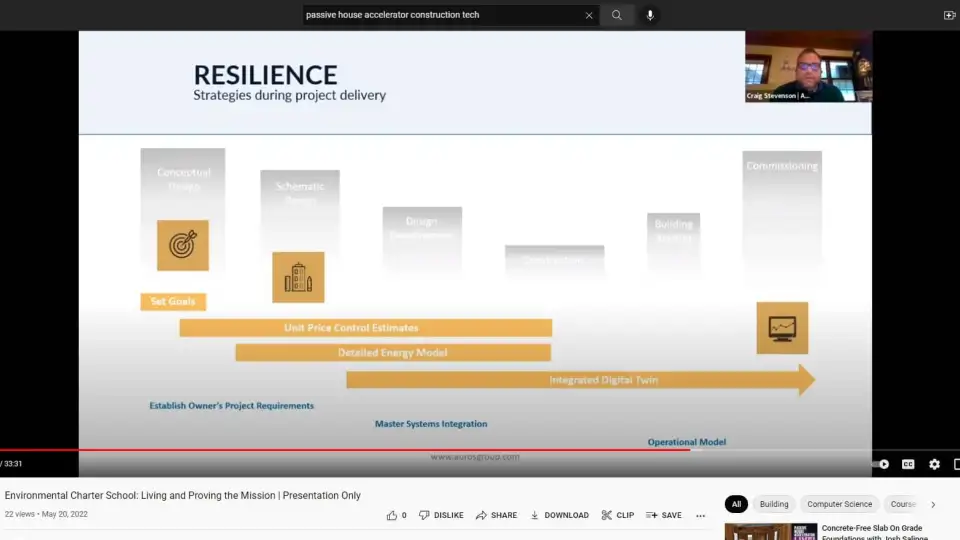
Everybody in this community has talked about the value of integration and the value of early starting. And we want to reinforce that because it makes all the difference in the world. When we have set out to do the Environmental Charter School of Pittsburgh, we set our goals in before conceptual. We use those goals to write our RFPs and RfQs for our design team. They are coming in understanding exactly where we're going on this project. Now the OPR is a working document, so it's not cast in stone. It's not intended to be a fixed document. It evolves just like a project schedule would evolve. So as we go through and we make decisions, we update our OPR. So when we send out our RfQ, we send it out with a baseline RfQ, the baseline Owner's Project Requirements report. And then as the team gets onboard and we start getting into early design, we update that as we go forward.
And the idea here is we start very early we model, and we then create a control estimate and we're doing them simultaneously, continuously and iteratively. So every time we get in and we do our massing and orientation, we check the model, we check the price. We do our envelope optimization, check the model, check the price. We do our system narrative, check the model, check the price. We're doing this literally, we're making all of our big decisions before we even get halfway through schematic design. And for most architects that learn about Passive House and they try to start figuring this out, this is not normal for them. These guys are used to basically going all the way through schematic before they almost ever engage in MEP. And then the MEP comes in and they have a fixed envelope, fix loads, and they go do their job. That doesn't work in a Passive House project. You have to be collaborative and you have to be early to make this work. And again, if you're going to start talking about smart building infrastructure, you better talk about it early. If you don't, you'll pay a premium. We talk about it very, very early in the process and how we want to set up our building. And I'm going to get into that a minute.
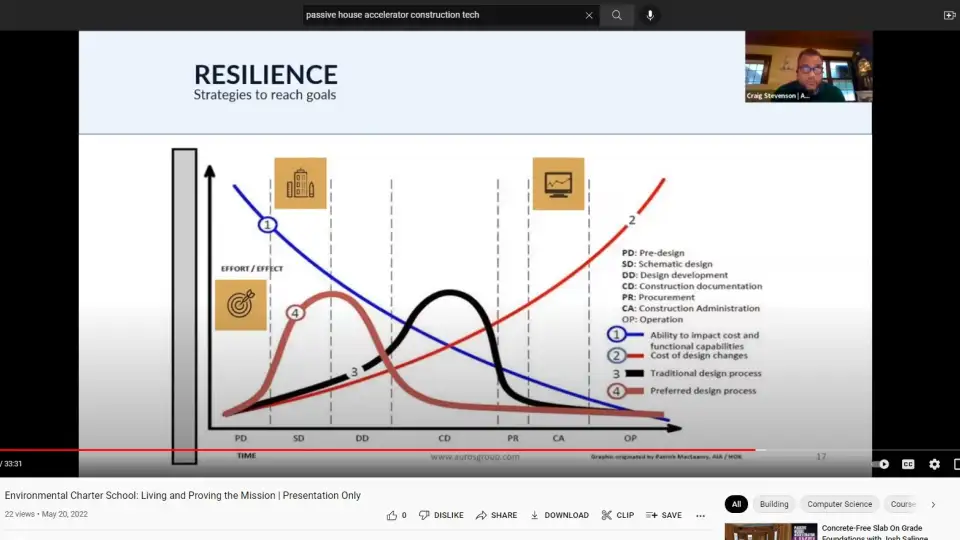
So why do we do that? This is called the MacLeamy curve. The cost of money is cheap as thoroughly, if I want to change a door and I want to do it based on drawings, it's a matter of getting it erased out and moving it. If I want to change that door after the building's built, it's a whole different matter, costs a lot more money to do that. So the idea here is we want to set our goals early.
We want to start getting into ITER modeling and Iteratively estimating literally in early SD. If we can do all that heavy lifting early in SD, we've saved ourselves a ton of effort and a ton of money in that process before we ever get way out into even construction. And we cannot view measurement verification systems as post construction issues or FF&E as Jon calls it, Furniture's Fixtures and Equipment. We have to think about this early and that's what we do.
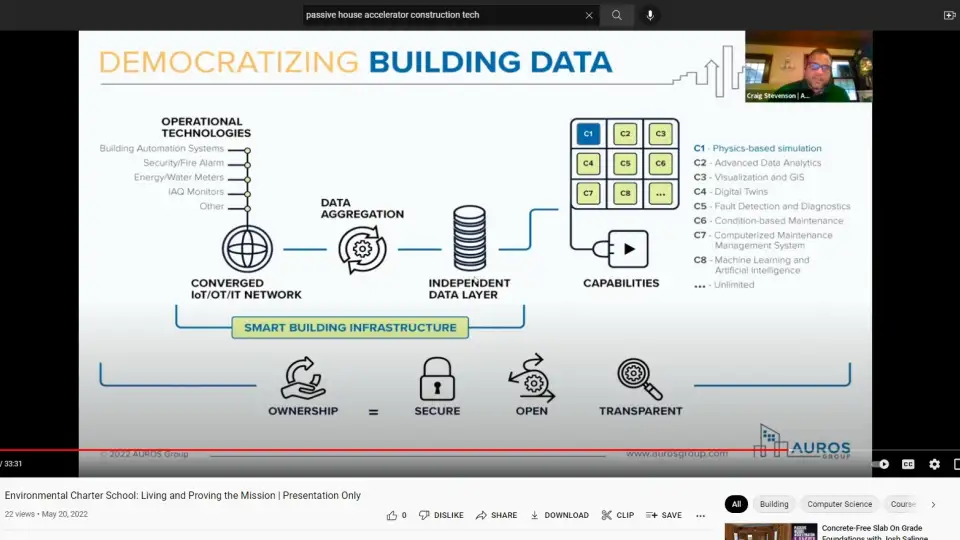
So when we talk about smart building infrastructure, a lot of people think, "Okay, we're just buying a really sophisticated building automation system, or we're just buying a system in the building that might do something different for us." It's more than that. It's about getting it to data. The whole goal here is we want to get to all the building performance data into one independent data layer. If we can do this right, we can set up our operational technologies to be open integrated, meaning non-proprietary that we can bid out our service agreements, because that was important to Jon. They don't want to become beholden to a vendor for 20 years. They want to be able to compete those in an open way. We can then develop a converge network. A converge network combines the operational technologies, building automation, security systems, fire alarm, water meters, RESET Air sensors into one network. Everything is an IP network. We use virtual LAN to segment that so that we can manage the data that doesn't commingle. And then, we save ourselves a lot of money in conduit and wiring division 27, if you will. That we don't have to run 25 networks in our building, like we traditionally do.
We're able to save a lot of money in conduit and wiring and convergence of these networks that we reinvest back into additional measurement verification systems, and that's how we are able to get more value out of the processes because of what we save in converge networks. It's like in a Passive House, taking our money that we save from MEP and putting it into our windows, for example. It's no different, we're taking money in a value prop and we're moving into another area that we want. The data aggregation is really the center of the universe and a smart building infrastructure. And if you guys are familiar with this, this is typically going to be a Vipond Niagara adjacent, or a disc tech appliance. But these are open integration appliances that anyone with the right credentials, capabilities and qualifications can go into and work on without paying a vendor an exorbitant amount of money to do that work for you. Then we get the data into our independent data layer, which then can plug into any of the advanced data analytic capabilities.
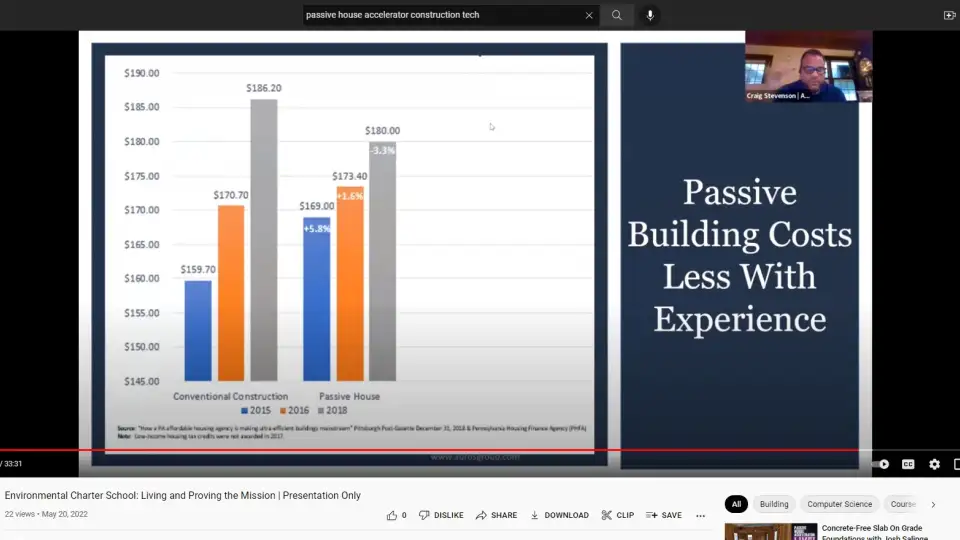
And what we do is we bring all of our exported simulation in a dynamic energy model and we use it as our context for performance. So, this is how we set up buildings for smart building infrastructure. And this is how we can do it at par for costs. So, this is a slide that everybody else is familiar with. I wanted to add a slide in here for our costs, but we are just not in a position to do that yet. We'll be ready to do that in the next project. But we're seeing basically the same kind of construct here in terms of managing our cost. Jon had set a budget early on for the project, that budget had to be modified for the current challenges we have with escalation and material availability in the marketplace. But short of that, our budget has been the same from day one, even though we're layering in Passive House and smart building infrastructure into this building and we're doing it for a lot of those reasons I mentioned earlier.
This slide here is an example of PHFA costs. I'm sure you guys have seen this a few times. If you've been in the accelerator, this has been presented a number of times, but PHFA talks about in 2015, they set up criteria for Passive House. The first year they were spending in conventional construction, $159, a square feet and Passive House, 169, there's your premium, that's a learning curve. Then they went to 170 and 173, still a little bit of a premium, but much, much closer. And then by 2018, they were actually building it a par. And again, what we argue is if you build the right team with the right experience, you should be able to do this all the time. PHFA did not publish data in 2017 and we're waiting for their 19 and 20 and 21 data to come out. So that's why we still have this data.
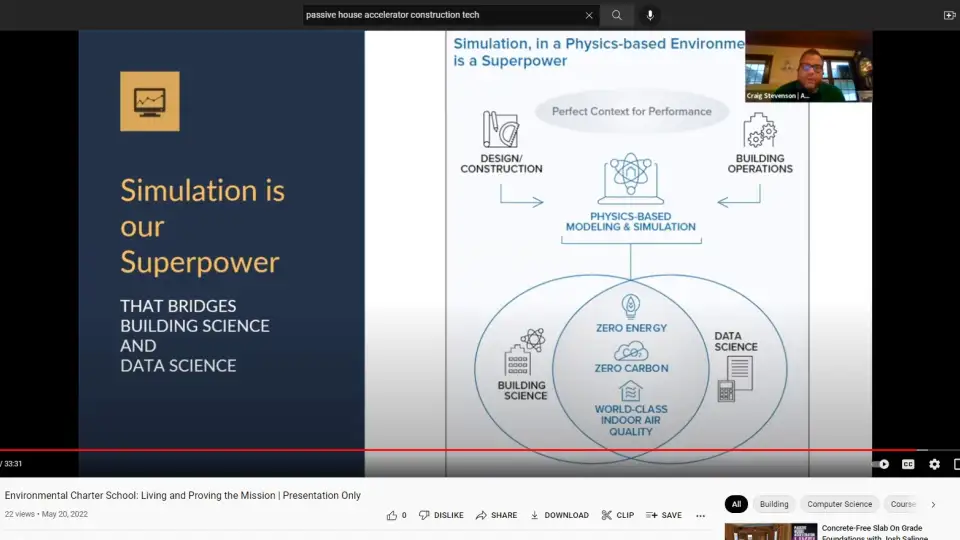
So then, we talk about this smart building infrastructure and how do we get at context? Historically in smart building infrastructures, we're using history of data as our context or we're using CBEX comps, National median. And we argue that's really not the proper way to start looking at buildings. If we're asking Jon to make an investment, then we don't want to tell Jon you're better than you were last year or you're better than you were the last three years. The question Jon's asking us is, did I get what I paid for? Is my building performing in the way in which it was designed and constructed to pay for. The only way we can answer that question is using dynamic simulation. So the PHPP and the WUFI Passive models for Passive House, don't get at dynamic simulation. We bring up an IESVE energy model, and that does get it to sub hourly data that I can export for all forms of energy and for temperature and humidity and CO2. And I can do that by zone, by use anywhere we can set up a meter, I can set up a simulation in IES and I can export that. And it gives us the context into is the building doing what it was supposed to be doing? That's how we view the world, when we talk about merging data science and building science. And when Ken mentioned early on in the introduction, we have patents in this space. This is where we're patented. We're patented in the integration of simulation and trended data from any dynamic physics based model into any independent data layer.
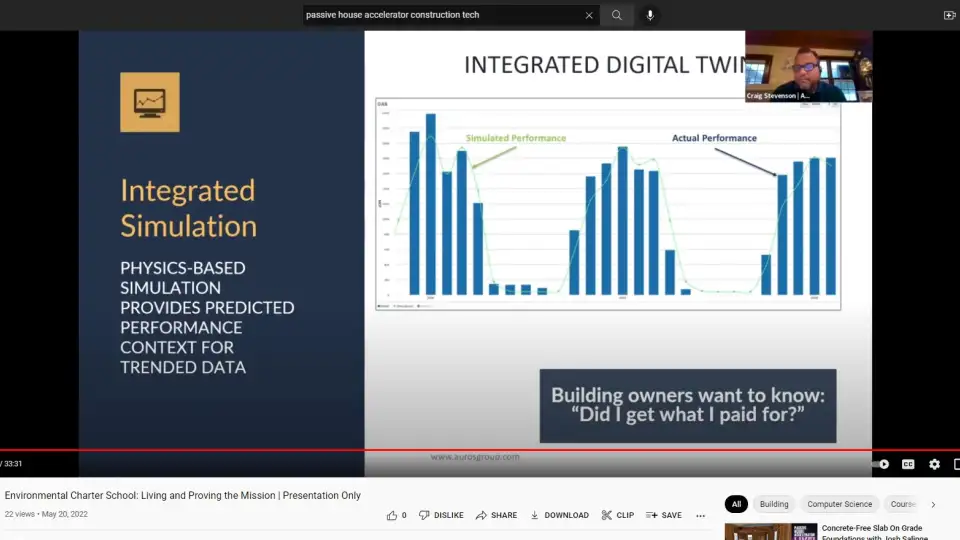
This is what it looks like when we start going into practice. Again, we can show this to you for all the different forms of energy and IAQ, but this is just simply for gas. And what we're looking at is this is basically sub our data that rolls up and it rolls down with our trended data on any dashboard. We can set up notifications and alarms to the facility manager so we can get action if we're missing our targets.
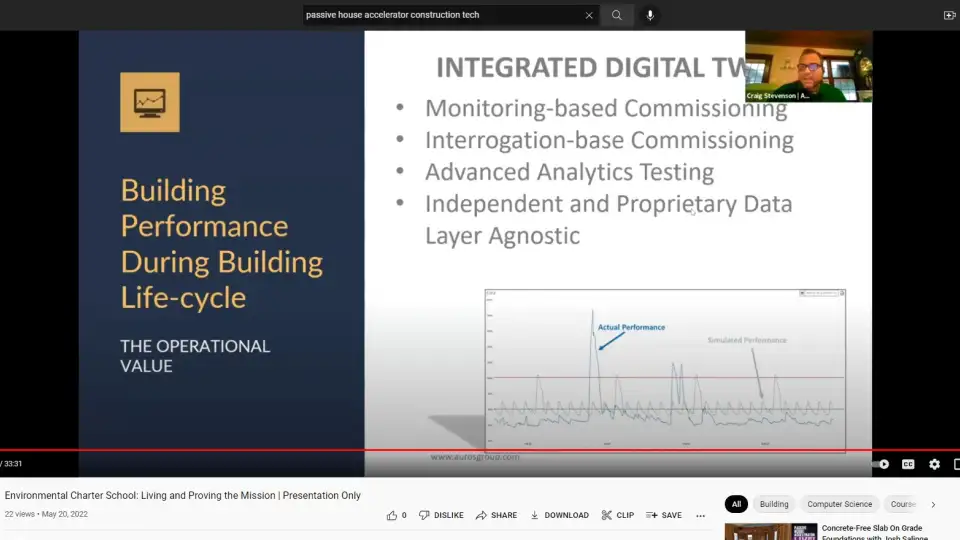
Then most importantly, we know in real time is the building performing as it's supposed to perform? What can I do with that data? So if we're getting that dynamic stimulated data again, we talked about the value of using it for monitoring-based commissioning, but I can also use it for interrogation-based commissioning. And think about that, when we have a gap in performance, what do we do? We look to retro-commissioning. We bring boots on the ground into our buildings, and we spend hundreds of thousands of dollars to blindly try to find out what's going on. It's far cheaper and easier to use the technology we have in place to identify those gaps. I can go into an IESVE model and say, "Okay, maybe you change the BAS system and it's no longer working eight to five, but it's working 24/7." We can set up the model, run a simulation, drop those targets back into our data layer. And we can see that instantly, we can run dozens of simulations very quickly and very easily to start to identify those performance gaps. And if you've ever heard of advanced analytic testing, fault detection, and diagnostic, and other testing like that, we can test those analytics in the virtual environment before we ever deploy them. What's happening today is we're setting up, say CO2 on demand. CO2 goes high. I want my fans to turn on. Well, when we set up those as the analytics and put them into our buildings, if we don't test them, then we're using our clients as the guinea pigs to see if they work.
And what we argue is why do that at all? Why inconvenience our client? Why not test this in the virtual environment before we deploy it? That's what we do. We can also set this up for independent and proprietary data layers, where this goes and what platform this in we're relatively agnostic to that. This is an example of using CO2 to identify those gaps in performance. And when you see this peak in that blue line, we want to know what happened there. Obviously, there's a lot of people, an event happened, the fans didn't kick on, something happened that made CO2 spike. Now we have the opportunity to fix this in real time.

