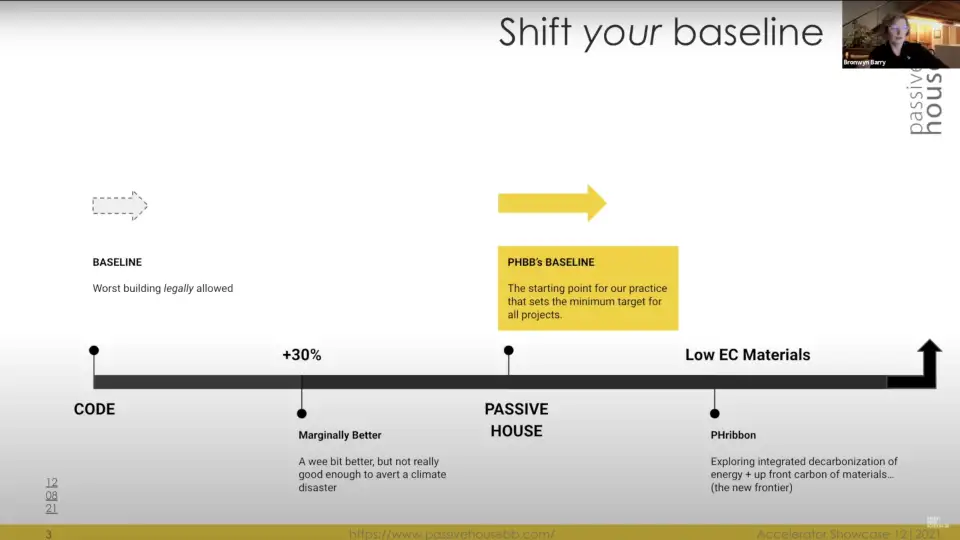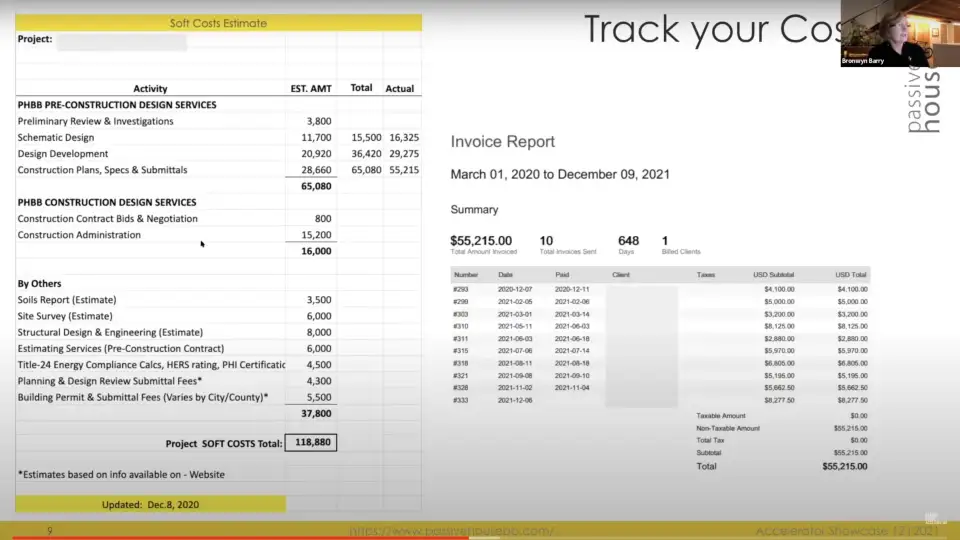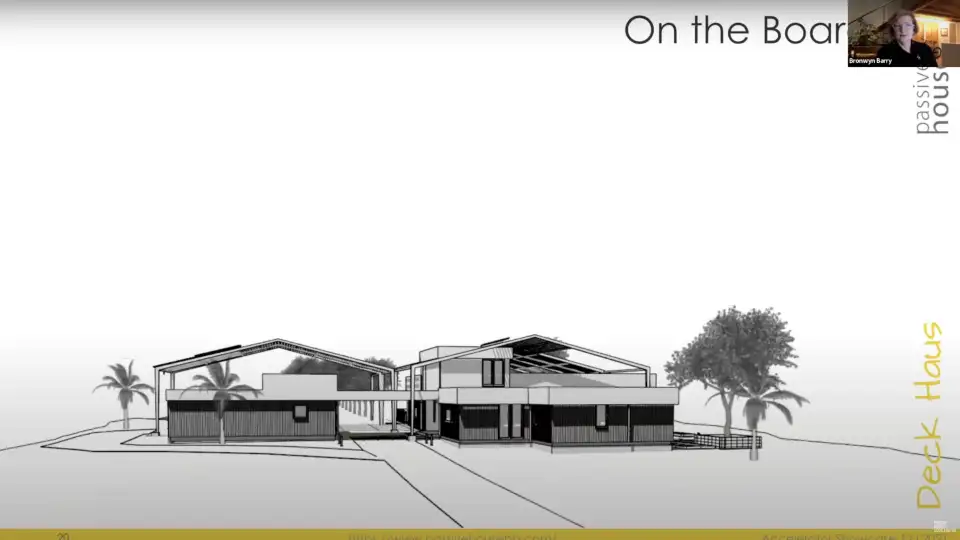Bronwyn Barry is a registered architect based in San Francisco, CA, and a principal of her firm Passive House BB. She is a cofounder of both Passive House California and The Passive House Network. Bronwyn’s advocacy work extends internationally. She was an active contributor to the UNECE’s Coalition on Buildings, working to develop a global standard for high-performance buildings. Locally, she has focused on direct implementation by designing and building Passive House buildings since 2008. Bronwyn was educated in South Africa, the UK, and the USA and holds a Bachelor of Arts from the University of Natal-KwaZulu.
Check out the full transcript for the video:
Bronwyn Barry:
Yes. Great. Okay. Let's get this show on the road. My agenda, which is something that I always recommend for everybody to have one, I'll be covering the convincing client's part, which is the big elephant in the room. I've got a very different take on that, that I'd love to share. I'm going to look at my processes, how I manage them, really sharing quite a lot of technical weeds stuff, including my costs, how to build your team or how I've built my team, the tools and systems I'm using, how I'm controlling costs. Then I'm going to go into the sexy stuff which everybody always likes, which is actual projects, including some tracking progress and digging into my actual design process.
Bronwyn Barry:
The big elephant in the room, I always have people asking me, how do you persuade clients to go to passive house? And I'd like to flip this, because actually, I don't. What I do is I have established my own baseline for my own practice, and really, this is the key that I think everybody should really decide, what is it that you want to do as a professional and to set your own baseline. I really encourage people to take ownership of your practice. When we go to visit a doctor, we don't ask a doctor whether he washes his hands in-between patients. We just expect that. And as architects, really, we need to own our process and our practices, and really manage that agency.
Bronwyn Barry:

You get to decide what kind of projects you do, and this is how I've established it. I just say to my clients, "I only do passive house." That's my baseline as a practice, and then what I've done is I've made that the choice that I give my clients, is really whether to certify or not to certify, and that's plenty. That's really the decision that's theirs to actually make, but everything else is baseline stuff, that I only am willing to do passive house projects as the core part of my practice. Then that just makes it super easy, and it's not even a decision that you give to clients. It's a decision that you make about what are you going to do with your own professional practice and your work life.
Bronwyn Barry:
Really where I'm going with my own practices, really exploring the low-embodied carbon materials now, because passive house is sort of in the DNA of all the projects that I do. It takes a while to really get to a real level of comfort for that, but it's not that difficult. What I do is I make it really visible. These are projects I've done over the past decade with Allen Gilliland. Any project that I put on my website, I also put the PHPP verification tab. Full disclosure, not all of them actually hit all the numbers, but most of them do. Really, again, transparency and visibility, making that part of what you do as an everyday practice is key.
Bronwyn Barry:
BUilding a team, I have really worked very closely with builders. For the past decade, I worked exclusively with Allen Gilliland at One Sky Homes. I essentially have subcontracted my design services to his firm, so we delivered our projects as a design build package. Now what I'm doing, since Allen's retired, I'm actually building a stable of other contractors that I'm working directly with. My team is now really magnifying. I get to work with a huge group of really smart people. It's a resource that I think a lot of architects don't really utilize very well, because it's a huge group of people that all really are very passionate about what they do and they have a huge skillset that I can actually utilize, and to the benefit of my design and my practice.
Bronwyn Barry:
How I integrate them into the process is my own contracts are directly with clients, and they include all the regular processes that architects typically deliver from schematic design, design development, construction documents, and construction administration services. Then what I have my clients do is I have them engage contractors right at the design development phase, and I have them negotiate a pre-construction services contract with the various contractors that I basically set them up with. They're all pre-selected, because they've gone through the training. There's definitely a pre-qualification process that happens.
Bronwyn Barry:
But this alliance, this collaboration happens very actively in the juicy part of the construction design and development process, and it's a real synergistic collaboration that I highly recommend. Where I get to utilize these contractors, I really work closely with them to vet products, making sure that the local supply chain is robust enough to be able to spec a specific product. I'll find stuff and I'll say, "Hey, make sure that you can source this locally, and then give me the cost of it."
Bronwyn Barry:
Means and methods, all my details get vetted through the contractor to make sure that it's sequenced correctly and that they are comfortable with it. They have subcontractors and contractors who can actually deliver that specific assembly or that detail. I get them to do feasibility and always, always budgeting. The sooner you get the budgeting and the pricing for particular materials upfront, the better, and it just makes for a much smoother transition from the construction documents into the implementation process.
Bronwyn Barry:
For tools, I don't think I'm using anything revolutionary here, but it is worth reviewing my toolbox. I use Base Camp for all the communication for all my projects. Each of my project gets essentially a digital filing cabinet for all the conversations and the documents that happen, schedules as well. I use Google doc sheets and slides. I love those, because you can share them with people and you can have multiple people contributing. For invoicing and reports, I use a service called Ronin app. It helps me also track hours, and the reports feature is something I really value and it helps me keep a real tight reign on design costs. Obviously, modeling, I use PHPP and designPH. And then for monitoring, post-occupancy monitoring, historically I've used SiteSage, specifically with Allen. That's really also helped, and it's a key tool in the toolbox.

Bronwyn Barry:
Costs, I only do design our cost plus contracts, so all my contracts are hourly. I don't do fixed fee contracts, because I think they put myself and my clients in opposition to each other, rather than in collaboration with each other. But in order to make clients comfortable with an hourly cost contract, I give a very detailed cost estimate right at the contract phase. This is a document that's the totals for all of my processes that I cover. I even have a more nuanced breakdown of what that actually entails, so that they see exactly how it all gets added up.
Bronwyn Barry:
Then as we go through the process, I issue these reports. This report here is a recent one for a project I'm working on, and I issue these periodically updated to reconcile against where we are in the construction process. And so their clients can see that the original estimate, what I'm actually billing them, is in line with the estimate that I gave them in the contract. So everybody has full transparency and I can manage the process. I can manage the costs. I can manage my own fees.
Bronwyn Barry:
In terms of construction costs, that was soft costs. Oh, by the way, I also include all these other estimates that clients will have to pay that are not delivered by me, but the other fees that clients have to pay in order to build a building, soft costs. And so their clients have a very realistic idea of what they really will need to pay to build and design a building. That's all soft costs. I've got a ping there and I've got hard costs. Hard costs, Allen tracked all of the hard costs for our project since 2014, or five of these anyway, and we looked at a breakdown of what they actually cost per square foot.
Bronwyn Barry:
A recent report came out from Home Builders Digest looking at similar custom construction projects in the Bay Area, because these numbers look crazy until you compare them to what else is being built, custom homes in the Bay Area. And low and behold, we turn out to be value-conscious, which is awesome to know. We should have been charging much more, because we are delivering passive house levels and value-conscious prices, in fact kind of lower than value-conscious prices. So never let anybody tell you that passive house costs more. Tracking performance, you know that we've had a lot of our projects monitored. I'm not going to go into this, but we know that our passive house delivers exactly what it says on the TIN. These were the estimated and these were the actual for heating and cooling, and our numbers are incredibly, eerily spot-on.
Bronwyn Barry:
And to close out, I'm going to go through a couple of projects and the design process that I employ and that I do through my projects. This is a house. Actually, none of these are my house, but I wanted to show you where we start from, which is my clients come to me with these aspirational ideas. These are images that actually a number of my clients have selected, these particular houses. This is a project I'm working on with Carmel Builders in Pebble Beach down in Carmel, Monterey. This is what my clients started with. This is where they said, "Okay, this is the kind of house I'm looking for." I went back to them and I said, "Okay, Monterey has this fabulous tradition of a modern, Monterey modern, and this is what I'm going to bring to the table and use as a way to help inspire and interpret a design for your property."
Bronwyn Barry:
I dug into the actual property itself. This is a picture from the site, and the site has these fabulous pine trees, these tall pine trees with a very vertical element, and then these oak trees that have this very horizontal aspect, because the soil is really thin in this coastal site. I came into my sketchbook and came up with these ideas of what I wanted to really propose for my client. These, you can sort of see I'm playing with the verticality of the pines. Oops. And I'm playing with the horizontality of those oaks and I'm riffing off of that Monterey modern tradition.
Bronwyn Barry:
This was an early proposal and idea for how this house would look. Then we went through a whole lot of iterations. The client wanted that strong horizontality of those modern, flat-roofed houses, so I was looking at, how do we change that roof to do that? These were some siding explorations, looking at different compositions and different materials, and this what the actual design is going to hopefully look like. We are currently stuck in an interminable permitting black hole. Been a year and a half waiting for the approval. I'm sure a lot of the architects are in that position right now.
Bronwyn Barry:
But it's this vertical siding, lots of vertical, tall windows and horizontal windows with cedar cladding, which I'm really excited about, and I do hope it's going to get built. These are a couple images from the backside of the house. Front side is pretty vertical and flat facade. It's the north, and on the backside, south, the roof sort of wraps down and comes down quite an extension of the house with much bigger windows.
Bronwyn Barry:

Another project I'm really excited about, this is in Clovis, California, which is sort of Fresno, central to state. Super hot summer and a quite cool winter. It's foothills. I'm working with Andrew Michler on this at Hyperlocal. We've been collaborating on this project, and we've essentially designed a big umbrella over a modern, flat-roofed house. We're sort of playing off of the agri vernacular, those metal steel, agricultural buildings that are quite common in the region, and I'm sort of integrating it into residential to provide this nice shade. That's just another perspective on that house with a nice roof deck you can see that the clients will be able to utilize on that property.
Bronwyn Barry:
A project I'm working on here, it's a retrofit. This is in Redwood City, close to the home, existing home that I'm renovating with some lovely clients who have a pension for Japanese sports cars. So I'm really giving them a big garage in the back here, keeping the existing front cottage, which is a 1950s, a shack, basically. And we're adding this, the backside double house. It connects to the pool, the existing pool, and the back side of this very steeply sloping property. Again, I'm using the roof. I'm finding basically all I'm building is big umbrellas, because in California, shade, shade and more shade is what we need for passive house.
Bronwyn Barry:
Then last project I'm sharing with you here, another lovely set of clients with a spectacular property up also foothills but sort of closer to Sacramento. This is in Amador County, and behind them is a spectacular butte. I'm designing this house. It's still sort of schematic. We are working through design development, but I designed a huge, big wraparound porch, loggia all around this house to shade the house from the harshness of our California sun and our heat. And you can see on this more bird's eye view, loggia all around the south and the north, the southeast corner. North side is pretty well-shaded, and I've got a courtyard entrance here. This is an existing workshop building that they've also put on the site.
Bronwyn Barry:
Really, that's the sum of what I've been sharing you today, and I close with this quote, which is one of my favorites. I put it on one of my previous business cards, because it's just a really good reminder about what we need to do and what we choose to do and how we can really own what we do in a much more real way, and really utilize our own agency to deliver projects that we can all be really proud of and that actually can hopefully survive the next 30 years in. That's really it. I hope I haven't gone over my-
