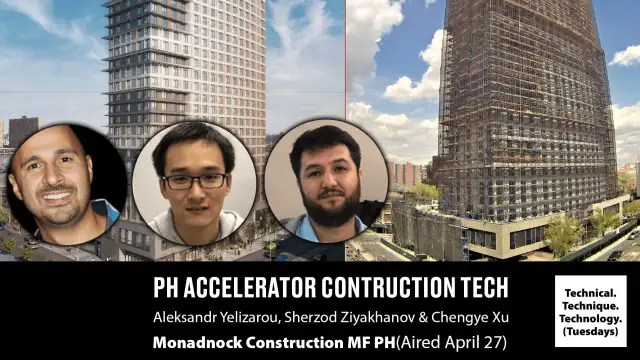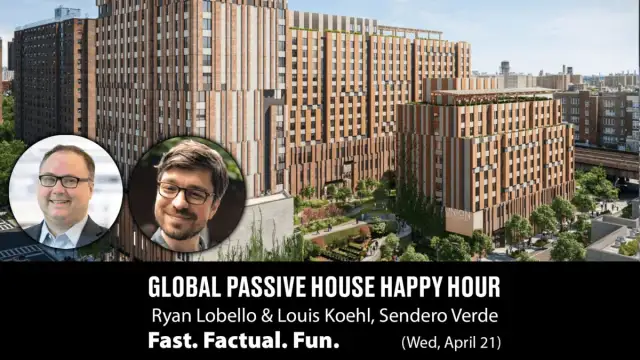The Fourth was with us last Tuesday, May 4th, as Kyle Macht of Macht Architecture took us on a tour of the Teufel residence in this video. Located in Gladwyne, which is on the historic Main Line to the west of Philadelphia, the home has been pre-certified PHIUS+ 2018 and will be net-zero when complete.
The owners of the home came to Macht because they wanted, as he said, “a sexy, modern Southern California house” on the East Coast after seeing a previous project that Macht had worked on. Macht and colleagues then gently urged the client to focus increasingly on comfort, durability, energy efficiency, sustainability, and all of the other things that go into making a project a Passive House.
Macht and the client also examined cost-effective ways of reducing the embodied carbon on the project, including reusing some of the materials from the original home on the property, which dated back to the 1970s (and unfortunately had significant water issues that made the home unviable as a retrofit). This eventually led them to use panels manufactured offsite by Holzraum System and a vertical accoya wood shou sugi ban siding, which offers extreme (50-year) durability. It's also aesthetically stunning. Another issue was the foundation, which is typically extremely carbon intensive because of its reliance on concrete. By using Ideal Building Systems’ precast foundation paneling, they were able to reduce their concrete use by 50% when compared to conventional foundations.
The biggest source of carbon on the entire project was potentially going to come from the assumed 10% leakage of refrigerants with VRF systems, which led them to ground source heat pumps. Additionally, the system is more plug and play than other options, meaning that components can be replaced easier.
To learn more about this project, click on the link to the video at the top of the page.


