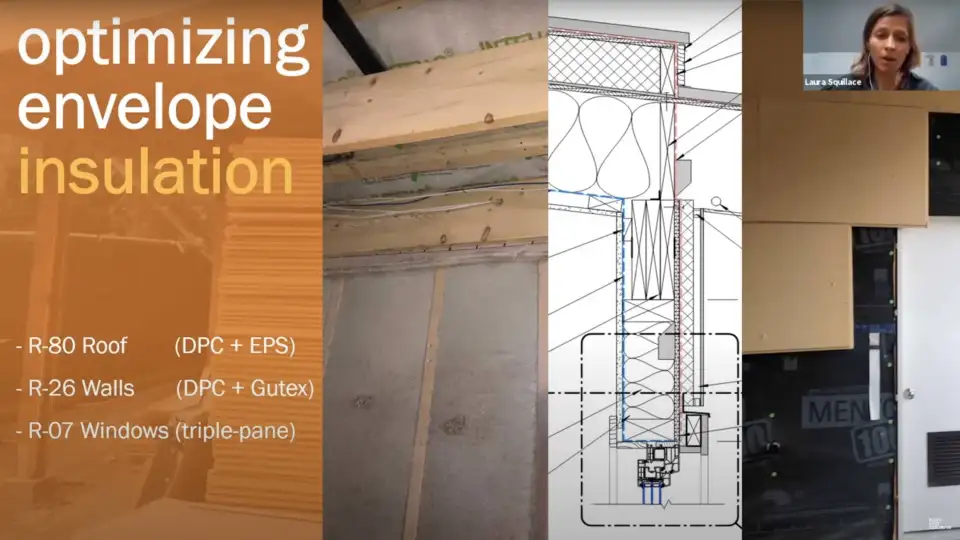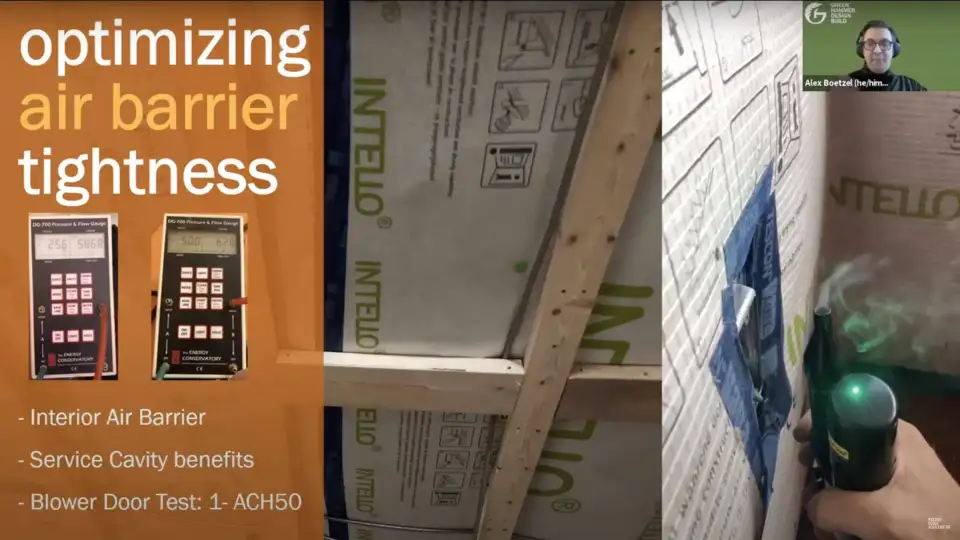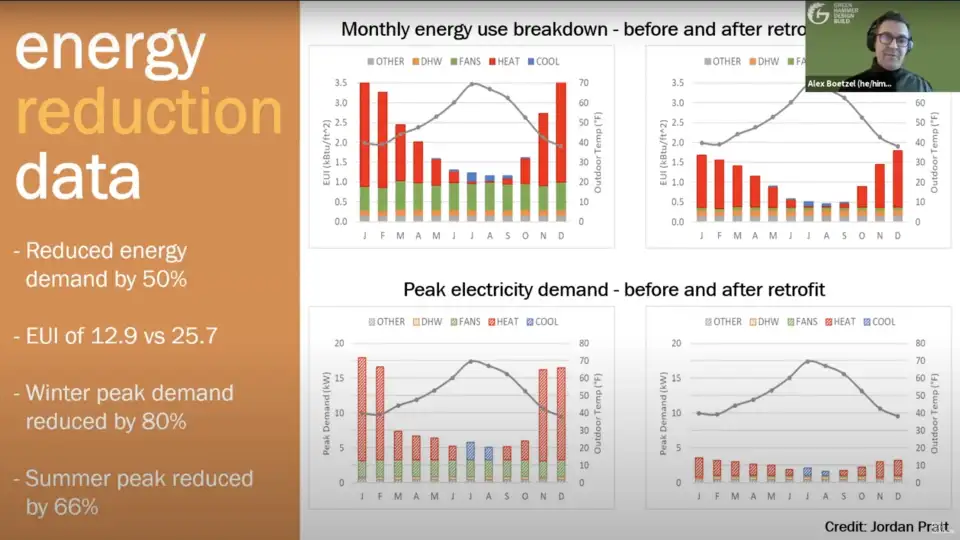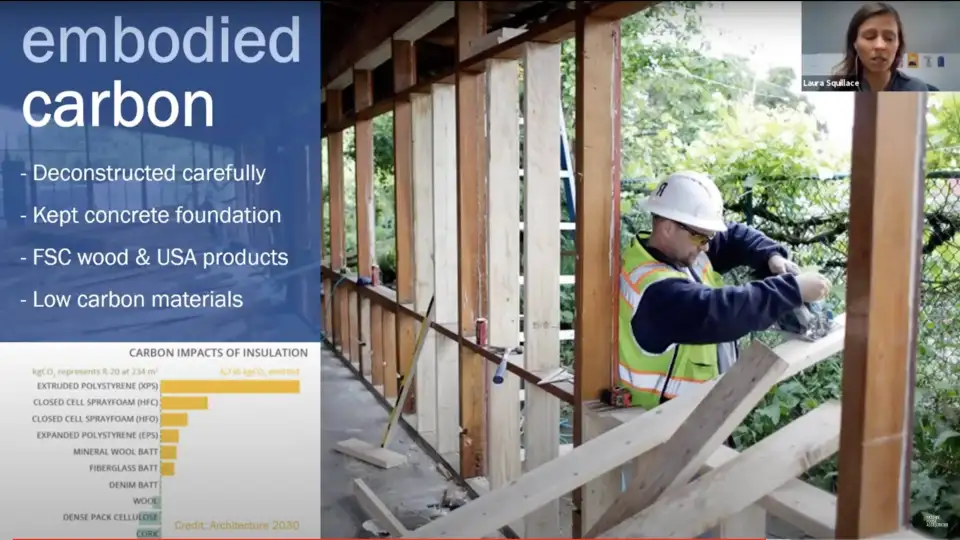Alex Boetzel is Director of Operations + Sustainability at Green Hammer. With over 25 years experience in construction and building science, Alex is a Certified Passive House Consultant and has consulted on dozens of LEED, Passivhaus, high-performance and green residential projects in the US as well as in Europe. Laura Squillace, architect at Green Hammer, earned her Masters in Architecture from the University of Oregon. She also studied environmental sciences and illustration, both of which strongly inform her work as a designer today. She's passionate about creating sustainable, beautiful buildings, and is inspired by her belief that not only is it possible to create buildings that give back (to clients, communities and ecosystems) more than they take – it's imperative.
View the transcript for the video here:
Alex Boetzel:
So like Zach was saying, we've been in the industry, in high performance, for over 10 years now and building Passive House since then. The one thing I guess we have to update, we have a living building under our belt now, too. It's small, but it is fully certified and we're really proud of it. So we really try to show what's possible and what can be done on any scale. And this is really a project that showcases that as well.
Laura Squillace:
Yeah. I suppose it's also worth mentioning that we're among the 27 firms in the nation, currently, that are meeting that 2030 challenge that we can go into in more depth later, if people are interested in hearing more about that. But basically, we're on track to have all of our projects be carbon neutral by 2030, which means that right now, we're reducing their operational energy emissions by 80% across the board.
Laura Squillace:
So let's jump in. Let's focus on the case study at hand today, which is the New Day School. This is a preschool in southeast Portland, Oregon, along a bike boulevard. You'll see that there's a couple buildings here that are labeled as Phase One and Phase Two. Today, we're really going to focus on the Phase Two building that we did a deep green retrofit to. And then the Phase One building that has the white roof with the skylights was a basic energy, lighting, and acoustic retrofit that we did beforehand.
Laura Squillace:
Yeah. Built in 1960, that Phase Two building. No insulation in the walls or a roof. Single pane windows, a really old gas furnace that was not keeping it warm enough for the kiddos during the winter. And that non-insulative envelope was causing a lot of unwanted heat gain in the summers that was pretty unpleasant. In fact, they would have to close during the really hot days that are happening more and more out here in the Northwest now. So in the end, what we were able to transform that building on the left with the solar panels into is essentially a net carbon or a net positive energy building, and making the campus actually a zero energy campus when all things are said and done. And so we'll dive into the specifics of this. But Alex, did you want to chime in on anything here?
Alex Boetzel:
What's really important, I think that the key piece here is too, one, is it's a school, and we're going to talk about the benefits for schools, particular of high performance and the source of air ventilation and air quality. And the other one is retrofits, which we're also talking about why it's important, but we have so many buildings, existing buildings. And I think we have the topic of embodied carbon, and this is one way to reduce carbon, embody carbon, when we retrofit buildings, which we have to do because we have so many anyways. So this is really what we want to focus on so that's possible and what's possible to do with an existing building.
Laura Squillace:
I want to just touch on what really inspired the client to embark on such a big and challenging project. We haven't yet met another or heard of another preschool in the nation that has achieved this zero energy benchmark. If you guys know of any other preschools that have, let me know, because then we'll stop saying that we're the only one. But they were really inspired to do so for a couple reasons. One of which is that one of the directors built their own Passive House, designed and built it. And so they brought that to the table and got everybody on the directorship and staff level excited about doing a project that used Passive House principles was kind of where we landed. It's not certified Passive House.
Laura Squillace:
They also have subscribed to a philosophy called a Neo Humanist philosophy, which basically means that they extend the love that they have for humans to all beings, which dovetails very nicely with our thinking around sustainability and regenerative design, because they don't want to use or take more than they need to, and they really want to give back. So they were all for as sustainable of a building as possible.
Laura Squillace:
And then they also really saw the need to upgrade their building, especially for seismic reasons. They were part of neighborhood groups around resiliency, specifically in regards to the big one, the big earthquake that may happen in our lifetimes on the west coast. And many of our buildings, including this one, prior to the renovation, was not ready for a big earthquake. So that's what helped them come to us to make this project happen.
Alex Boetzel:
And so the goals that they really brought to us. Again, safe and secure was important to them. So sustainable and resilient is what... The last bullet point he says is the beacon of hope. They wanted it to be this special building that really kind of embodies the, what they call here, serenity and uplifting. So they really wanted to make this an educational space, particularly for the little ones, that is healthy, and that protects them, and that's still inviting. So it's secure and inviting. You see all the light, everything is open and transparent. And that's the goals that they came with to us. And so I think the next slide, we want to talk about how we transformed those buildings.
Laura Squillace:
Yeah. So as you all well know, figuring out how to conserve energy passively is what we first do =before we figure out what kind of system we need to install to power it in a clean way on site. And so one of the ways, we obviously did this was to really maximize that balanced daylight. The classrooms, before we did our retrofit, were single aspect. They only had glazing on one side of the classroom, so it was causing glare and poor daylighting. So they were having their lights on all the time. So we removed many of the interior walls except for the center of the structure, kept all the exterior walls, which we'll talk about later when we talk about embodied carbon, so that the classrooms could really have two and three sides of light, ample day lighting. And then the LED lighting that we installed adjusted to daylight so the teacher doesn't have to remember to switch off the lights when they don't need the lights, the lights do that themselves. And then there are overhangs and interstitial spaces that really buffer the spaces from excessive heat gain and glare during the summer times.
Laura Squillace:
In conjunction with that, we obviously optimized the envelope insulation. So I don't think I mentioned, but the structure actually had kind of four by four post construction, and we kept those exterior walls. We didn't want to take down that structure and add our typical two by eight construction, because that would have a huge embodied carbon impact. So we kept the existing outside walls, filled in the cavity with a recycled dense pack cellulose insulation, and then added that extra insulation on the outside. In this instance, it was an inch and a half of wood fiber, specifically, Gutex we really like to use. And again, that's a nice low embodied carbon material. So that got us like an R-26 and some change in the wall. And then we couple that with triple pane windows, we really love to use Zola. It's the best bang for the buck that we found.

Laura Squillace:
We've tried many triple pane glazed windows and doors before. And we always end up back with Zola. They're a pleasure to work with and fun to install. And then the roof, similar to the walls, we filled in the existing cavity. We kept the framework of the roof framing. So got to an R-80 by filling in the cavity with dense pack recycled cellulose, and then added eight inches of EPS foam on top of that sheathing because we lose more heat from the roof than the walls. So we're really focusing the majority of our insulation on the roof. We did not take out the foundation so that we could insulate the foundation, again, for carbon reasons. We kept the foundation as is, so working with the Lego pieces that we have. What we did do, though, is insulate the edge of that foundation so they exposed four or five, six inches that we had and we made sure that that was insulated. What else we got?
Alex Boetzel:
Right. So the challenge in a retrofit, as many can imagine, is air tightness. So because we had existing structure, we opted to do an interior air barrier. And obviously, the installation by the book is what we were able to do on the ceiling, which you see in the middle here, where you have a service cavity, you can see some wiring run. So you really minimize penetrations and areas to a leakage.
Alex Boetzel:
In the walls, we opted to not do a service cavity because we had very limited penetrations at that point. However, you can see, we did a smoke test that was, of course, the areas that were hardest to seal. In the end, we did get to 1-ACH50. And we kind of had to share our blower door test results before and after. In the beginning, before the retrofit, we couldn't even pressurize the building. So we maxed out the door at 25 Pascal and roughly 6,000 CFM. And then at 50 Pascal in the end, we had like 626 CFM. So it's a success for us. And the only take away here is service cavity is really the way to go for interior air barrier.

Alex Boetzel:
And then those are our envelope measures. And really, what we really were interested in is what kind of a systems we could apply here. As we know, when we reduce the loads, we can now focus really primarily on ventilation. And that's what you see here in the upper left corner is Ventacity HRV. So it's a commercialized HRV that provides efficiencies that we are used to from Zender and other high performance HRVs. They're actually local to us, it's right in Portland. And so we were able to use commercial-sized HRV to provide ventilation for the entire building. It depends on who you're talking to for ratings. I think Passive House Institutes has around in the lower 80s. HVI says in the 90s in terms of efficiency.
Alex Boetzel:
And you see in the center picture, a ducting that distributes that to the rooms, it's controlled by CO2. So the challenge is, particularly in schools, we have a ton of occupancy if all the kids are in the classroom and then very low occupancy, like if there's recess or after hours, and there still might be people in the building, administrative staff. And so CO2 is really how we control the airflow to maximize efficiency by still providing enough air during the day.
Alex Boetzel:
And then what's left is, as you can see again here, in the middle, it's really residential-sized heat pumps that heat the classroom, and they've been comfortable. You might have heard, Pacific northwest is a moderate climate, but we had incredible smoke events. We had an ice storm. People were out of power for two weeks. And the famous heat dome, 115 degrees, and they cruised right through all of those. So it's really a success in terms of comfort. And we were talking earlier about the building being all electric. So it's also heat pump water heater. So it's an all electric building focusing on ventilation.
Speaker 4:
There you go. Yeah. Good.
Laura Squillace:
So Alex will share some more specifics, graphs in a moment, to really illustrate how much energy we were able to reduce, like the energy loads that we were able to reduce. But in general, after all of our conservation measures, we only needed half the solar panels than we would've needed otherwise. And so it made the system much more easy to afford actually putting the solar panels up on the roof. The client decided actually though, to max out the whole roof that you can see, so that the building itself is net positive energy.
Laura Squillace:
And then its extra energy that it produces, goes back to the grid, gets credit for it at the same rate that they pay for the energy, and be basically balances the books with the energy needs of the building to the right. So in essence, you could call the campus a zero energy campus.
Laura Squillace:
They have batteries on site, which allows the building to draw from the batteries when the PV is not able to generate power, which really helps, as you can imagine. And the big deal for the clients, obviously, is that they don't have an energy bill when everything is summed out. So better teacher salaries, more supplies, more resources for those kiddos.
Alex Boetzel:
Right. And so here's some graphs. We all like graphs. I have to admit that this is still model data, as opposed to actual, which we're still analyzing. But essentially, we were able to reduce the EUI by 50%. So from 25.7 to 12.9. But what the kicker is for us still is the peak demand. Because we're talking about zero energy and saying that's a big, important message for us, all Green Hammer's buildings, all new construction buildings, are currently zero energy. But we really want to explain to people that it's not just about PV, it's about efficiency first, and this matters for the winter gap.

Alex Boetzel:
If we're able to produce a lot of energy in the summer where that's great, but if you have to pull it out of the grid in winter, then we are not really taking advantage of the carbon emission reductions that we could, because even in the Pacific northwest, we are of hydro in peak demands, we're still firing up coal plants. So what's critical for us is to really reduce the peak demand in winter. And we were able to do that. So that was really a success for us. You can see 80% in winter and 66% in summer, that's our reduction in the peak load. So we're really happy about those results.
Alex Boetzel:
And so, again, the focus is on indoor air, indoor air quality, the environment for the kids. And again, we've got 100% outside air that we're providing here, which is, again, in the commercial setting, we are a small company. We do small single family, small multifamily, some commercial. But as most people know who work in commercial, it's like providing 100% outside air is not very common yet. And it really has a huge impact particularly on cognitive abilities. There's this famous study where they're the Harvard. So here, really, the kids have the ability to take advantage of the 100% outside air. Light and materials. Laura, do you want to talk about the materials?
Laura Squillace:
Yeah, sure. So if our indoor materials are off-gassing to any measurable degree, then it's just an uphill battle. So we really focus on making sure that the materials that we put in to these spaces, especially when we're talking about a preschool with little lungs, developing lungs, we're focusing on natural, non-toxic building materials. Wood, of course, wool carpets, linoleum floors, that main ingredient of linoleum floors. I mean, it's got like three ingredients and but it's flax seeds. It's off gassing, omega three fatty acids. If it was in any measurable quantity, it would actually be good for your health, but it's such a small amount that it's just negligible.
Laura Squillace:
We've already talked about natural light and views. We know that it's good for our bodies, our brains, our spirits, to be connected to circadian rhythms, experiencing seasonal changes and weather and nature patterns, but that's especially true for kiddos. So we really focused on that in the renovation of this building. And then you'll see, scattered throughout these images that you're seeing, some biophilic design elements. I think designers oftentimes, intuitively lean on biophilic design, but we really try to be a little bit more intentional about it here, getting curvilinear elements and earth tones, plants indoors. That's just the kind of space that the school and its philosophy really values So we worked with a client on developing those ideas.
Laura Squillace:
We have touched on embodied energy a bit throughout this whole presentation. And I know it's becoming more and more a center point of conversations as we're talking about carbon in general and how we can reduce it. So yeah, the main thing that we did is we reused as much of the structure as possible. We didn't start from scratch. That's number one. And then the materials that we did add to the project, we were really conscientious about choosing ones that were low embodied carbon. We talked about the Gutex. We're really focusing on wood. We didn't take out the concrete. And then when we did deconstruct what we did, we worked with a wonderful company here in Portland, Oregon, that really deconstructs things very carefully so that everything could be reused. Everything that could be reused was reused.

Laura Squillace:
And then the insulation, doing the dense pack recycled cell insulation is a really low embodied carbon impact. And we can go into more about this if people are interested to talk about this. We can wait. Yeah. Were you going to say something, Alex?
Alex Boetzel:
I just have to point out FSC. Forest Stewardship Council Certified Lumber. It's such a big one. We all talk about the benefits of wood and bio based materials. And it's important that really, the wood is grown and harvested sustainably. So we are, again, Pacific northwest, we're kind of the woods area of the country. And for us, it's particularly important because we walk in it every day, but FSC certified, what really makes a big difference in terms of carbon in embodied carbon and carbon emissions, because if clear cuts... The forest floor combines so much carbon or binds so much carbon in the forest floor that all gets released, if it's clear cut, which doesn't it show up in any kind of building accounting system for embodied carbon. It's a different calculation and so it might not show up. And what looks great on paper, but if it's not FSC certified, it's not as good as it could be.
Laura Squillace:
Yeah. I'm glad you mentioned that, Alex. We just have a couple more slides and then we really want to open it up to questions and discussion. The client was well aware and interested in addressing some, but not all aspects of resiliency. They knew they wanted to be ready for the earthquake. So they did this seismic retrofit. We talked about that being one of the impetuses of this whole project. But what they didn't realize in what they are extremely grateful for now is that all the things that we did to make it a zero energy project really is helping them with resilience on so many levels.
Laura Squillace:
So they've got these batteries that help them through a number of outages and ice storms in the last couple years. The insulation in that wall and the roof is really buffering them from the extreme weather events. Many schools have had to close during these really hot heat waves. They stayed open every day, and not to the parents' dismay. It's more comfortable at school for their kiddos than at home. The ventilation system that we can dive into in more detail, if you guys want to, has really helped with COVID. The parents, the teachers, the kids all just feel so much safer with 100% fresh outdoor air. And then they can turn off the ventilation from the outside when there is a wildfire event that has a lot of smoke in the air.
Laura Squillace:
And they've been there for 40 years. They've got these amazing permaculture gardens. They've got rain gardens and water catchment, et cetera, that's all helping them feel more secure for a future that you have food insecurity and water scarcity becoming more and more prevalent and at the forefront. So they're feeling like they really made the right choice and it's paying off in dividends in so many other ways than they expect it.
Laura Squillace:
We can also talk about financial support a little bit more later if you guys are interested/ but basically, they got the PV system completely paid for through the three things that you see listed on the slide. The PGE grant, energy trust incentives, which is specific to Oregon, and then parent contributions. They have a big alumni group included that really was excited to support them in this endeavor to be part of the PV, making it happen.
Laura Squillace:
At this, we can open it up to a conversation.
