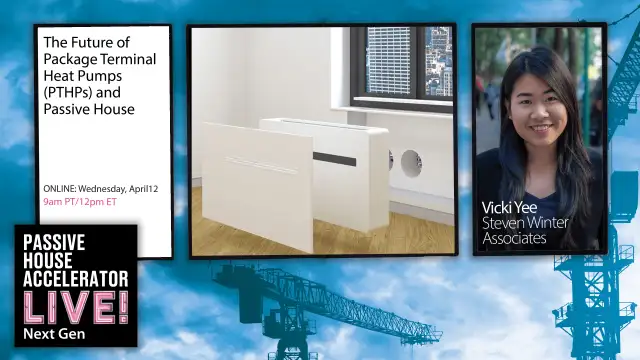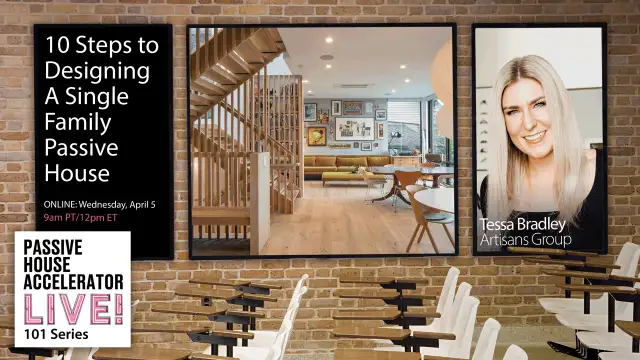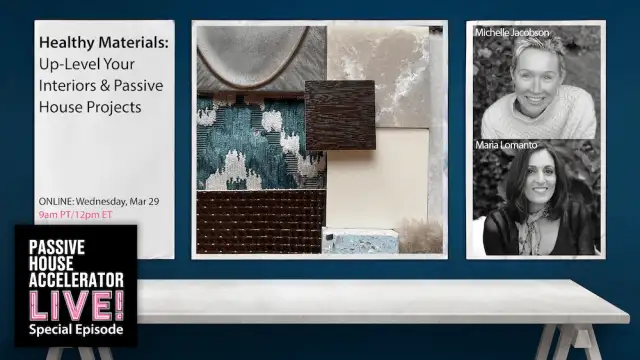Vienna House is a 123-unit social housing development in Vancouver, British Columbia. The project is a prefabricated hybrid structure of mass timber and light wood frame and includes a unique courtyard form to address climate, social and acoustic issues. In this video, we learn about how the building has been designed to a very low embodied/operational carbon emissions and is targeting Passive House certification.
Get Early Access to Videos Like This
Sign Up
Related Videos

4/12/23
The Future of Package Terminal Heat Pumps (PTHPs) and Passive House
Video, PHA Live, Heating & Cooling Systems

4/5/23
10 Steps to Designing A Single Family Passive House: Tips and Tricks From an Architect
Video, Passive House 101, PHA Live

3/29/23
Healthy Materials: Up-Level Your Interiors & Passive House Projects
Video, Health & IAQ, PHA Live
