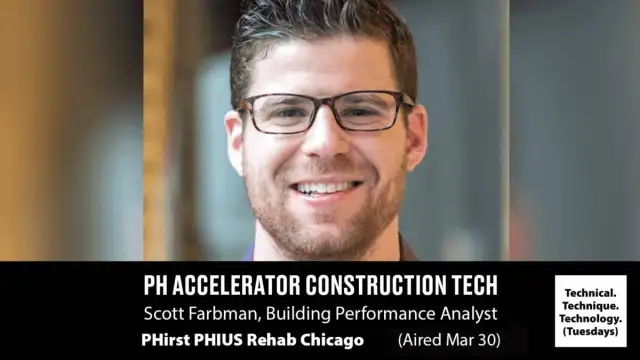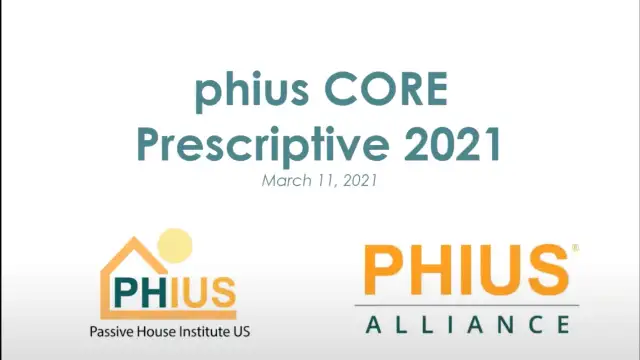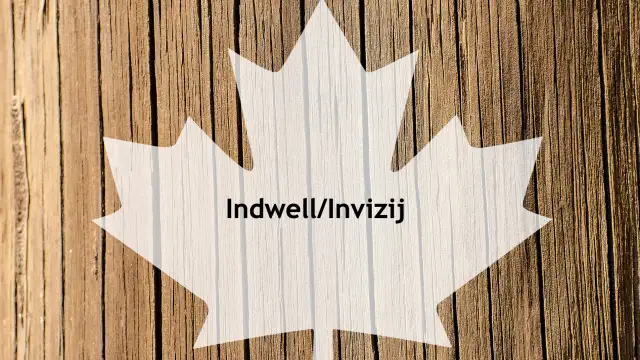In this episode of Passive House LIVE!, Chicago based developer AJ Patton (548 Capital and The Solar Chicago Fund) showcases two different mixed use Passive House projects seeking Phius Certification, which, upon completion, will be the largest and second largest Passive House projects in the city’s history. He is joined by the two project architects, Lesley Roth (Lamar Johnson Collaborative) and Douglas Farr (Farr Associates), as well as Guest Host, Kyra Woods, who is a Policy Advisor for the City of Chicago. Their presentation highlights the two projects, and cover how to interface with local jurisdictions, create inclusive project teams, create above-market returns and transform communities all while positively impacting the environment.
You can read the full transcript of the video below.
Zack Semke:
Welcome, everybody, and thank you for being here at Passive House Accelerator LIVE!. We're very excited to be joined by AJ Patton and team for a developer's perspective. I have the distinct pleasure of introducing our guest host tonight, Kyra Woods. Kyra is Policy Advisor at the City of Chicago. She's a facilitator and organizer who believes in the power of community driven public policy, motivated by the critical need for more holistic and equitable strategies across government philanthropy and tech industries. Kyra uses her community organizing experience to support climate justice and economic equity policy development. So with that, Kyra, please take it away.
Kyra Woods:
Thank you so much, Zach. It is wonderful to join you all this evening, and I hope that you are both enjoying a little bit of the cool that we're having outside, but maybe you really enjoyed the warmup that we had over this beautiful long weekend. Again, my name is Kyra Woods, and I work here in the mayor's office, maybe not as cozy of a seat as some of you may be in after this workday, but really thrilled to be joining you. And particularly, I wanted to share a bit of the work that we are leading here. In preparation to raise a glass or whatever beverage you have with you tonight, to some of the leaders that are making this work tangible, real, and truly transformative in community. So some of you may be familiar. I'll just run us through a few brief slides in case you're more of a visual learner, to help here, but I wanted to share some of the work and specifically our climate action plan work that is happening here at the city.
We are truly invested in these principles and values around an equitable future for Chicagoans. And truly as we think about this in relation to our climate future, what does it mean to set ambitious targets and goals through our climate action plan and other initiatives like our city planning efforts through We Will Chicago in order to set the direction and level of ambition for truly transforming communities. So you can actually see our climate action plan online. Maybe some of you have already dug into it, but it is accessible at chicago.gov/climateactionplan. Throughout the plan, you will see that we are really focused on investing equitably in community health and climate resilience while reducing Chicago's carbon footprint by 62% by 2040. And so I know a number of you in the audience may be already scratching that number down or thinking about that timeline, or even about how some of the projects you're working on fit here.
And that's why I wanted to walk us through a few of the elements so that you could see how this team, whether you're an expert or curious, really aligns with what we're doing as a part of the climate action plan. In addition to some clear climate mitigation strategies, the plan is really also an opportunity for those who are just getting their feet wet, or want to learn more about what we're doing as a city and as residents across the city. What does it mean to really think about climate justice? What does equity look like in this conversation, within the context of Chicago, and in this moment that is 2022 post, or as we wind down in this global pandemic, how do we finance these types of programs and investments? And then truly what does adaptation and resiliency look like at the community level?
Our first pillar within the climate action plan truly hits at the heart of our buildings. Again, this is our residential buildings, our industrial, and our commercial footprint as a city. We are truly interested in advancing strategies that increase access to utility savings through renewable energy, but really thinking about what this looks like for residents across the city. So how do we transform the lives, as Zack shared in this intro video, of even the folks who live, work and play in our buildings?
I won't belabor all of the pillars or walk you through all of the strategies, but I did want to at least allow you to see them. There are five pillars that anchor the cap, and we are really, really focused on ensuring that they are stitched together in a meaningful way to be a guiding light to the work that's ahead. So I just shared what that first pillar was. And this last pillar is also important and particularly to the community that we have online tonight. As we think about strengthening our communities and protecting health, the work that you lead as a part of PHA LIVE! and the greater Passive House community is about more than just building better, but it is truly thinking about how our communities are resilient, healthy, comfortable, and ready for the future ahead. So feel free to check out the fuller climate action plan, or if you have questions that are burning, feel free to drop me a message in the chat. But as for tonight, I'm excited to learn more from three local Chicagoans that are making this a reality across our city.
And for those with your beverages or otherwise, I'd love to raise a glass to the Passive House experts and those who are curious. I loved that and commend the work that you're doing. So here's my water bottle at my desk. If I was joining you from home, maybe it would be something else, but cheers.
I am grateful for the opportunity to introduce our speakers for tonight, our experts, and to just offer a little bit of grounding before we get started. I agree, Harvey, it was pretty epic. I don't know who you had in your room, but my room was also critical, but I just wanted to encourage us to remember that Passive House buildings truly do create comfortable, healthy, and quiet interior environments. But we are talking tonight and looking at a showcase about the transformative elements here. We know that by focusing on our building science, we can truly build differently and better by thinking about our low thermal energy use, our low total energy usage and of course, airtight-ness.
But what does this look like when we take superior building science and the actual brass tack of it all? And think about the way that we support, uplift and create pathways for not only those who are tenants in those buildings, but also thinking about the economic ecosystem broadly as well. And so whether you're thinking in the context of climate planning or you're coming to this space through the lens of economic development or community development and community wealth building, I think there are some really rich through lines that you'll hear from our speakers today that get at these layers of influence that we can have. So today I am really grateful to learn more about the two projects that Chicago will be able to proudly lift up.
And we have such a diverse community of architects and designers and builders here. But tonight we'll be hearing actually from AJ Patton, Lesley Roth and Douglas Farr, or Doug Farr, I think many folks here know him as. Their presentation will showcase two particular projects and cover how they interface with local jurisdictions, create inclusive project teams and create above market returns by transforming communities as well. All, again, with positive environmental and climate impacts, and also thinking about those tangible elements to those that work, play and live in these spaces.
I will first personally introduce AJ who I'm proud to call friend as well. AJ is currently working on these two projects and has brought together some dynamic elements that are in many ways, first of its kind. And particularly at this point in time, as we think about renewable energy and the transformative elements that can happen within community. As we think about renewables and our building sector, AJ is an accomplished finance sales and capital markets expert with more than a decade of experience in investment banking, endowment management and real estate analysis. Don't let his face fool you. I don't know how he has 10 years already, 10 plus years of work behind him, but he does. He most recently worked with Equities First, a $500 million investment fund in which he led the investment and underwriting departments along with managing all U.S. business development initiatives.
In 2016, AJ branched out on his own. He founded 548 Capital LLC to combine this expertise and track record of creating consistent returns with a personal passion for helping transform communities and their impact on the planet. AJ truly brings a gold heart, solid gold heart to this work. That is clear in any space that you're with him in. And I know that it is exemplified even by the three speakers that you have today, including himself. In 2019, Patton was named a recipient of Energy News' 40 under 40, which truly highlights his place in this transformative element of America's landscape around energy and our clean energy economy. So with no further ado, I am grateful to introduce to you all, AJ Patton.
AJ Patton:
Thank you, Kyra. The only thing she left out there was that when I was named 40 under 40, that was actually the same day I met her because she was named 40 under 40, as well. So that's actually how her and I met. Thank you, Kyra, for your time and for the warm introduction.
So thank you, obviously, to Zack and Shawn and Kim. Thank you for allowing us the space to talk about the project. But I want to go back to how we ended up here. In 1999, my mother received a $400 gas bill. At the time we had a hole in the house, a hole in the roof that we could not fix. And we received a $400 gas bill. My mother was making 10 bucks an hour as a cafeteria lady. Subsequently, we got our gas shut off. For approximately a year, I had to boil water to take a bath.
Now, depending on where I am in the country, if I'm in some of the tech rooms in San Francisco, or if I'm in Wall Street, everyone gasps. They cannot believe it that this is a story from 1999, not the 1800s, right? But if I'm on the west side of Chicago or if I'm in Newark, New Jersey, or if I'm in some other communities, frankly, that story is a reminder of almost a rite of passage in many communities. And so I don't care what happens to you the rest of your career. You can go on and have a cool bio and have accomplished whatever, but I will die remembering what it was like to put four pots on the electric stove and carry it up a flight of stairs and dump it into a porcelain tub.
And that was how I got my bath that day. I was 16 plus, 16-ish years old. That was my introduction to the importance of energy and how it impacted lives and the quality of life that people have. It was a lesson on frankly, on its impact on an entire family's infrastructure and quality of life. Fast forward, that Equities First company that Kyra mentioned, I worked there for a handful of years, more than I probably want to acknowledge... Not because I didn't have a good, but I didn't want to age myself anymore. In the process of working there, by the time I was running U.S. Investments, we started to see all of these solar deals come across the desk. And I wasn't the boss, but I was head of U.S. Investments. So there's nothing that could get to the investment committee without my stamp.
And so they had to take this, frankly, this 20-something, year-old Black kid serious when I said, "Solar deals are becoming normal." This is 10 plus years ago now. And I said, "Frankly, but why aren't everyday people having these deals, getting access to this energy? You're selling all the energy and the tax credits to Google and Target and all these folks." And I just posed the question. I said, "What about everyday people? Can they have access to this energy?" Now this is prior, this is 10 plus years, this is before everyone went to these subscription models and all of this, this is years ago. And everyone in the room looked at me relatively crazy, but they couldn't treat me crazy because they needed my stamp to get, to keep the thing going. And the guy said, "Frankly, AJ, it's easier for us to sell to institutions to... In order to sell the families, you need to find the building owner and the landlord. And that's difficult. And to sell to individual families is a different market, is a different, just a total strategy."
I said, "Well, what if I owned the solar farm and a real estate portfolio? And I was my own off taker and I could sell discounted energy to families because that's what I care about?" And the guy set back and he looked at me and he's like, "Whoever does that's going to change the market forever to be able to do both." So I quit my job. And I started a company called 548 Capital and 548 Development. The number 548 is the unit number in the projects that I grew up in. And I wanted everything that I did, that I touched and that I worked for to be about no other kids having to boil water to take a bath. And whatever means I needed to figure that out, I wanted that to be the outcome.
So that's why I started my company. Fast forward. In the middle of the night, I've been going through this process... This was probably two, three years ago. And I started learning more about Phius and Passive House, and what's the strategies around it and how it could lower utility cost and what its impact on quality air, which I'll talk about more, but I'm just setting a stage about how we got here. And can you make the numbers work? And I think that's still an open question. Luckily for me, we, the business started to catch the momentum. And the greatest thing that probably happened in my business ever was a lady by the name of Lori Lightfoot became mayor of a city called Chicago. And in her strategy, she said, "I want to invest in the neighborhoods and I'm going to accept proposals for the communities."
What's it look like to invest in these communities to have anchor investments, big mix use developments, retail at the bottom, apartment complexes up top, but she demanded like no one in Chicago's history that it be done and led in an equitable manner. That's never happened in Chicago's history. And so I turned in a proposal and failed, but she called and said, hey. Her staff called, because she would never call me. Her staff called and said, "Hey, like your idea, why don't you try again?" And I turned in some more proposals for other really important corridors in the city of Chicago. And we won four RFPs for the city of Chicago's Invest Southwest program. And two of those proposals are Passive House, Phius developments. Our approach is to say, which I'll talk about more later in the show, but is that sustainability needs to be accessible in all communities.
That's why I founded the company and to serve as that bridge. And we wanted these developments to serve as anchor, exposes of what it looks like to be inclusive and sustainable. And so, frankly, that's what we'll talk about today. So I don't want to steal the shine of any of my peers here, but I'll start by, we're going to talk about two of those projects tonight that are past DD now, that we won the RFPs, we've got the city support, we got the tax credits. We're just moving through the design process and preparing to break ground in November. So I'll start by introducing the principal and lead architect on one of the projects, Miss Lesley Roth of the Lamar Johnson Collaborative.
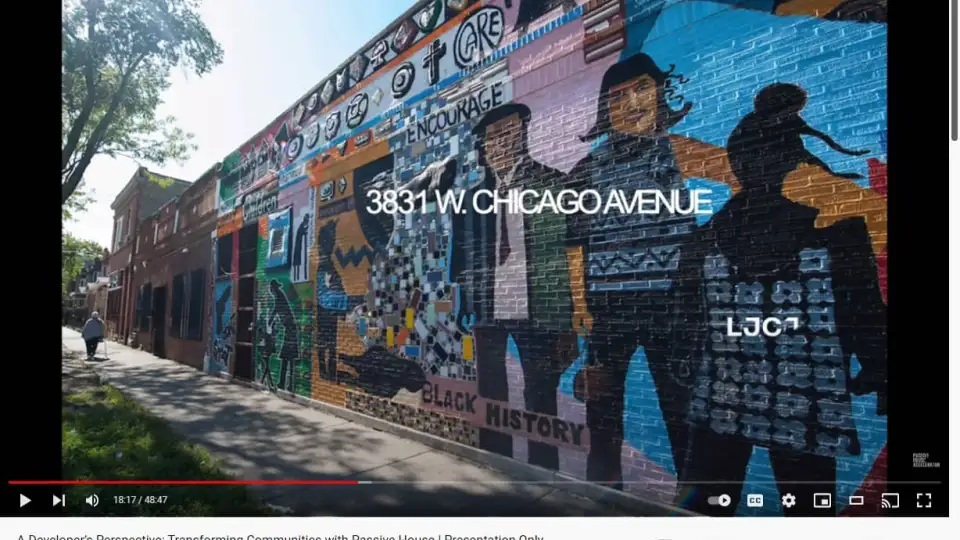
Lesley Roth:
Awesome. Thanks, AJ. Do you want to share your screen or should I? You got it? Awesome. Thank you. So we're absolutely thrilled to be working with AJ and 548, as well as an amazing team of engineers and collaborators on this project, located at 3831 West Chicago Avenue. We're reaching the end of design development at this time, so we're going to give you a really quick overview of the project and some of its Phius highlights. This project is extremely important to the City of Chicago and to the community where it's going to be located. It's on the West Side of Chicago in Humboldt Park. And this is an urban infill site that is approximately five city lots. So we'll go ahead to the next slide and just share, flash the team.
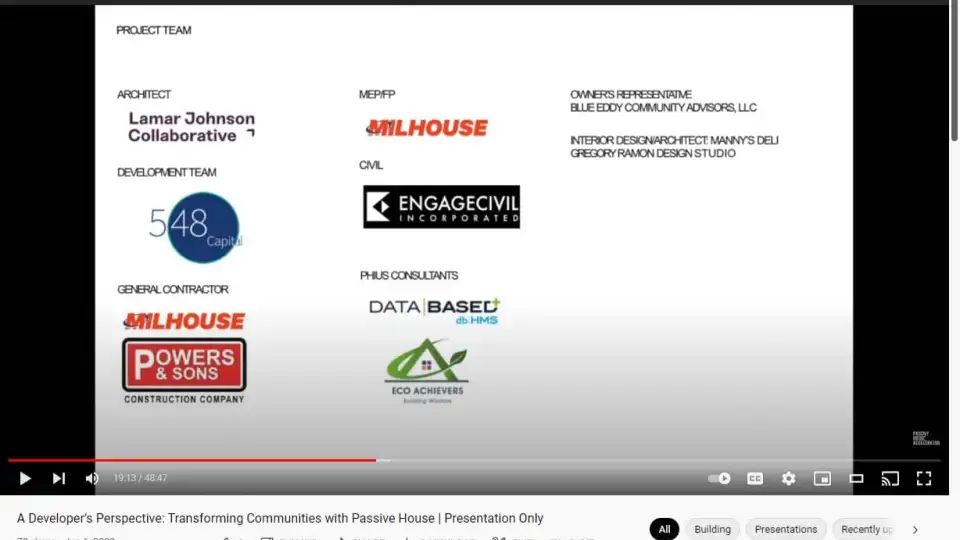
Lamar Johnson Collaborative is the architect on this. 548 Capital is the developer. We're working with a very diverse team. That was intentional and important to this project as a part of AJ's vision for the team being representative of Chicago's neighborhoods, and especially building capacity in consultancies, engineering and other areas of professional service that are not as diverse as we would like to see them. So this is also an important part of the project, but also in realizing this vision of bringing sustainability to all communities in Chicago.
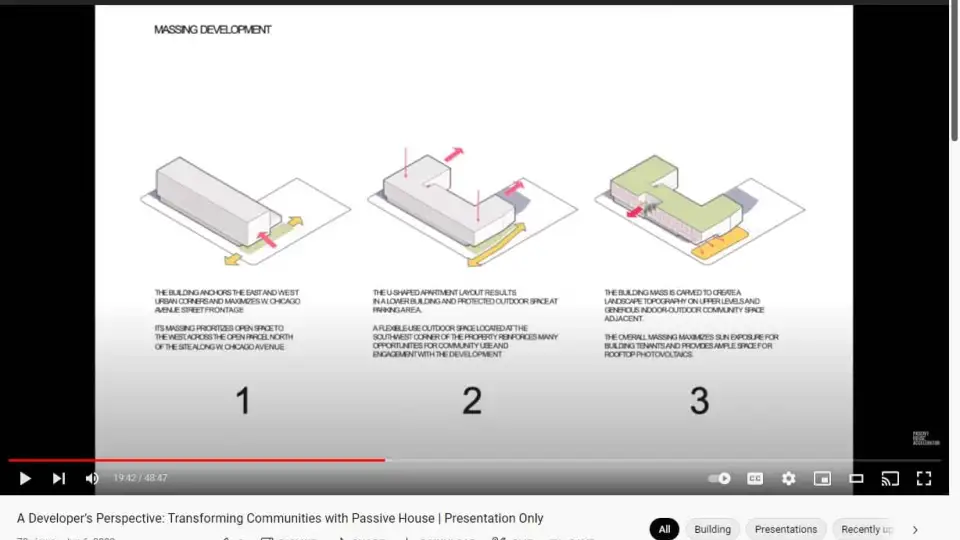
So as we move through, you'll see a couple shots that will move really quickly past the screen that show the existing conditions. And this is... We can settle on any one of them, but the project site, as I mentioned is along a major corridor in Chicago called Chicago Avenue. This is a transit served corridor in between two kind of minor streets.
This location was also intentional because it is in a transit served district. Looking at another one of Chicago policies, which is ETOD, Transit Oriented Development. And the E is equity. So in creating an affordable housing development that has sustainable strategies incorporated into it, we're also accomplishing another initiative, which is providing transit service for those that are currently underserved. As most of you probably know, transit budgets and low-income households take up a significant component of their annual budget. Similarly, energy costs are the second thing that low-income families spend a lot of their income on. And so this project also accomplishes goals of lowering energy bills for its residents. This is an affordable housing development. And also creating additional transit opportunities to increase mobility from this development to other locations in the city.
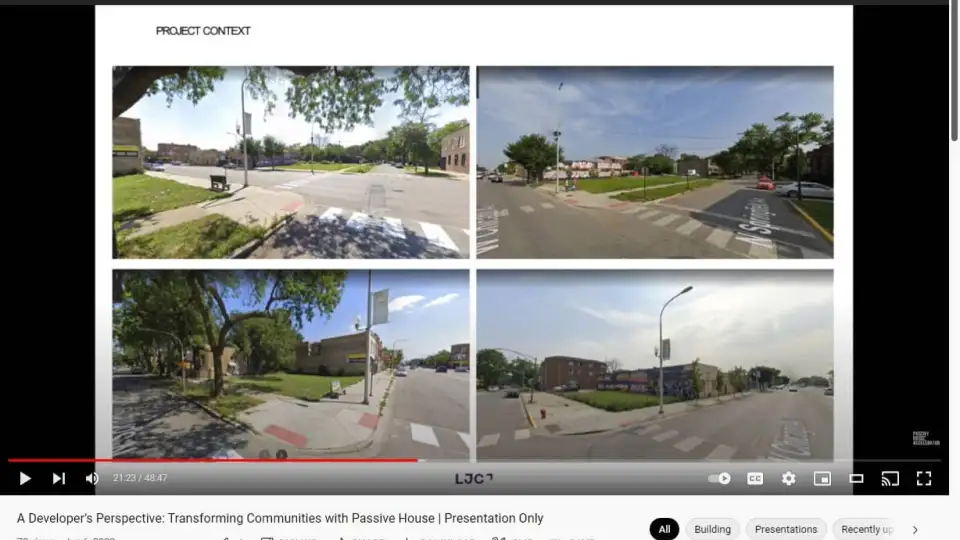
This is just a couple photos of the project contacts. The West Side of Chicago is littered with vacant lots. Fun fact, if you totaled up all of the vacant lots in the city of Chicago, it would be land size, the area of the entire Loop, which is our downtown area. So beginning to look at infill opportunities, particularly for affordable housing and mix use developments really is a catalyst for future development. The next slide is a site plan of... I believe is a site plan of our little thing. There we go.
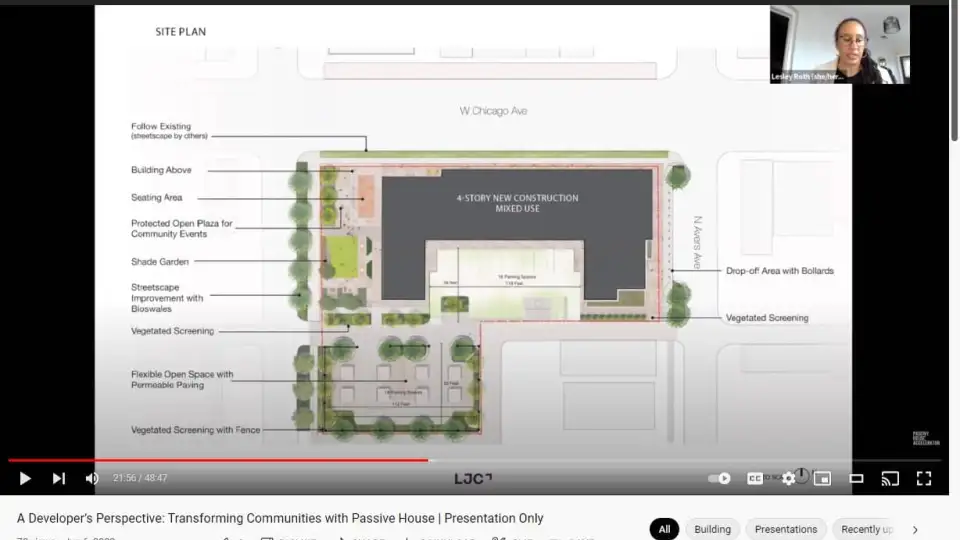
So this is the site plan. It's a 60-unit affordable housing building. It is mixed use. And on the first floor, the first four places will be... First floor spaces will be community oriented and will also have a grocery store and cafe. The outdoor spaces that you're seeing are meant for public gathering. They are on the east side of the building. The west side of the building is the residential entry, and Chicago Avenue is the front face of the building that will have entry into the commercial spaces in the building.
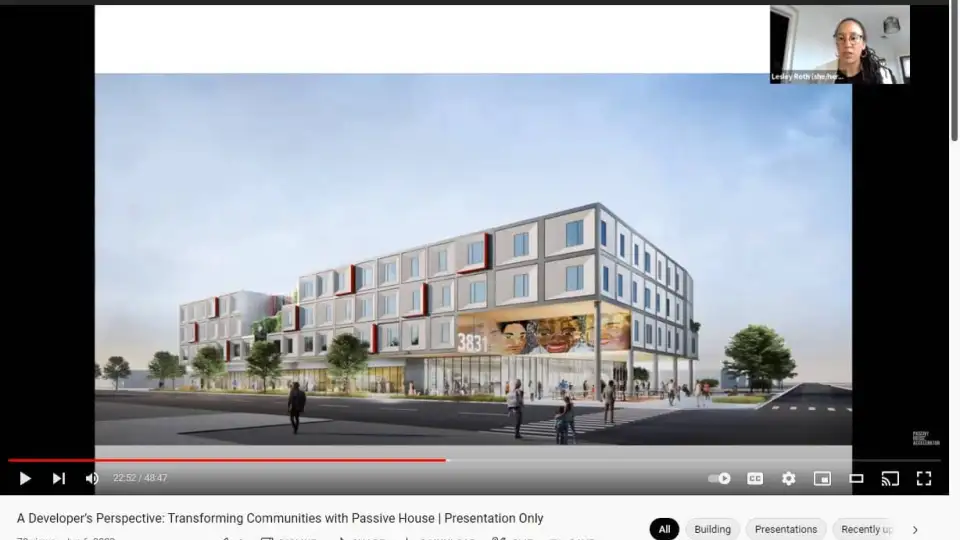
This is the exterior of the building. One of the interesting... And this is the Chicago Avenue facade that you're seeing as well as the east side of the building with the public Plaza and gathering areas. Some of the things that you'll notice about this building is that there was really a challenge on the design team to provide a response that accomplished the team's goals of sustainability, but also balance the community need. This is really a new best practice in the city of Chicago. There's not another affordable housing development that will have Phius certification. We are also going for Enterprise Green Community Plus certification. Kyra and her team have done a really great job in creating the climate action plan.
We also have a sustainable development policy that this project will be a part of, as well as consistent with ETOD. And also, balancing the design and policy regulations with a beautiful design was a challenge. And we hope that this is a new best practice in the city of Chicago. I'll quickly go through the floor plans. As I mentioned, we're sort of at the end of DD right now. So you're going to see some technical drawings. The first floor are primarily the commercial spaces in the building with the residential entry on the west side. We intentionally separated public entry from residential because, one, because of safety and security issues, and also to make sure that residents had a celebratory entrance that was separate from the public so that it encouraged ownership of the building, and that the public entries, if the residents wanted to use those, would be by choice.
Having a grocery store tenant in this building. This, the neighborhood that this building is located in is also a food desert... Decreases tenants having to travel far distances for fresh food. So this was also added to lowering costs for families that would be eligible for these units, as well as increasing quality of life. Each one of the floor plans, and there are three levels of residential... I'll show the facade again, but there is this kind of carving out of the front facade that happens on all of the floors. This is to let more light into the units. And so the unit mix on each one of these levels is approximately 20. It's a little bit more on some floors and others. The design of the units and the unit mix on each one of the floors also was dictated in part by wanting to maximize energy efficiency and also locate units where they were best suited inside the building.
Each one of the floors of the building has its own storage. There's amenities within each floor of the building. And the roof of the building will have solar panels as well. There we go.
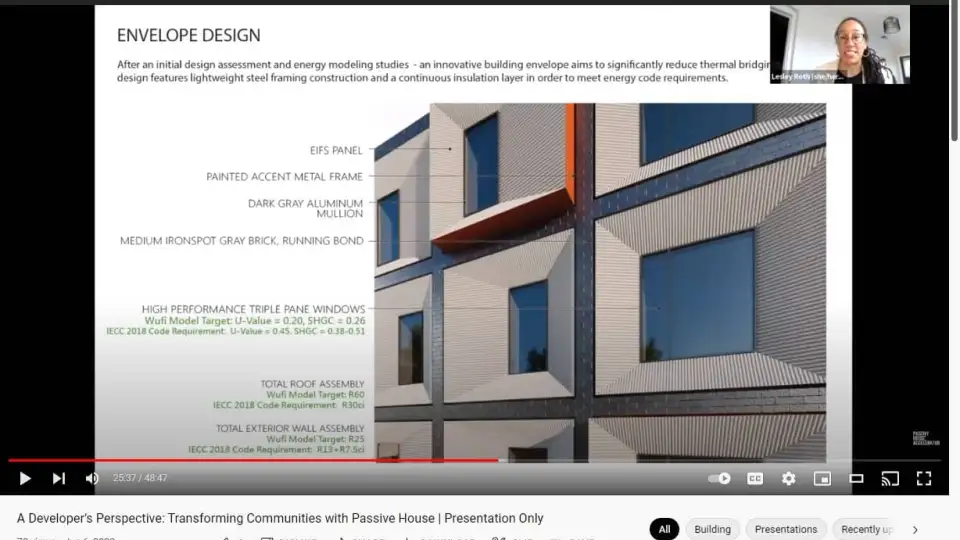
Let's dig into the envelope a little bit. When we started this project, we knew that it was going to be different for the city of Chicago. In our introductions at the beginning of this session, I learned that there are a number of different countries all over the planet that are having similar regulatory issues when it comes to high performance buildings. Chicago is no different. As most of you know, this is a very steep learning curve for any municipality. When we started this project, we knew that we wanted it to be beautiful and we knew we wanted it to be high performance. And so trying to find that balance with design elements... Oh, and AJ also had a budget that this all had to fit into.
So trying to find design elements that fit into the project constraints was a challenge for the design team. And in working with our department of buildings, with our department and planning and development, there's been a lot of flexibility and a lot of conversations around how to make this a precedent for future buildings, and also helping understand what the value of this type of building in a neighborhood that's been under-invested for decades, for generations, means to the people that live there. You can read the notes here, please. We're going to have a question and answer period. So we can talk more there.
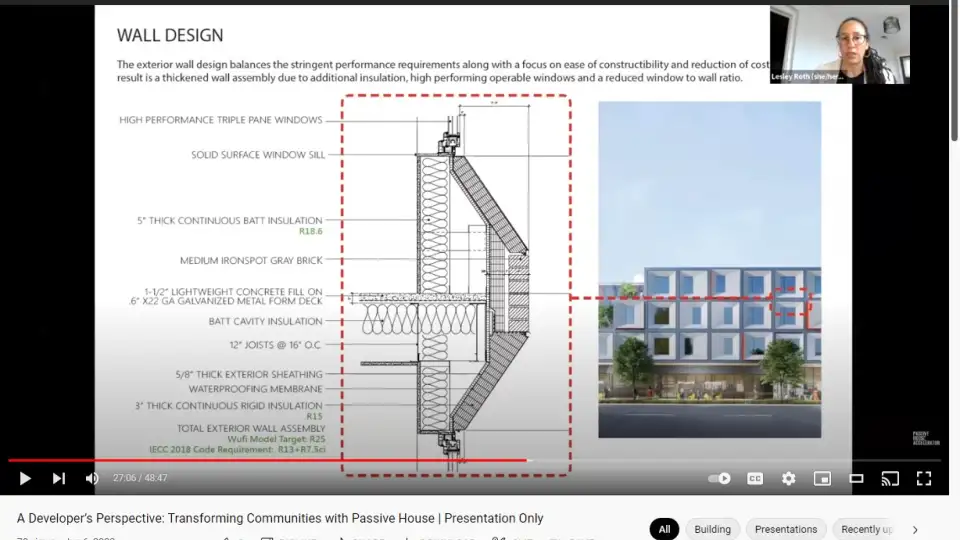
Right now the building has about 20% glazed area. And you'll notice on this facade that there are some recesses of windows. This was a challenge for the design team and our energy, our sustainability consultants, to figure out how to create thermal breaks, how to insulate these walls and how to have separation between the wall and floor that maintained the envelope values that we wanted to maintain, as well as lowered the energy costs for the building as a whole. The Phius certification will be for the residential floors.
There is a break between the first floor and the upper floors. The first floor will not hold that certification. A few bullets on the energy, on the building systems that we're using here. We are using ERV. Of course, there'll be energy star appliances. We see these as a base level for entry in energy efficiency, but a necessary part in achieving Phius certification. As I mentioned, there will be solar panels that are located on the roof, and because we're also applying for concurrent certifications with the Enterprise Green Communities, the interior, the fixtures, finishes and furnishings in the building also have performance standards, including low VOC to improve indoor air quality.
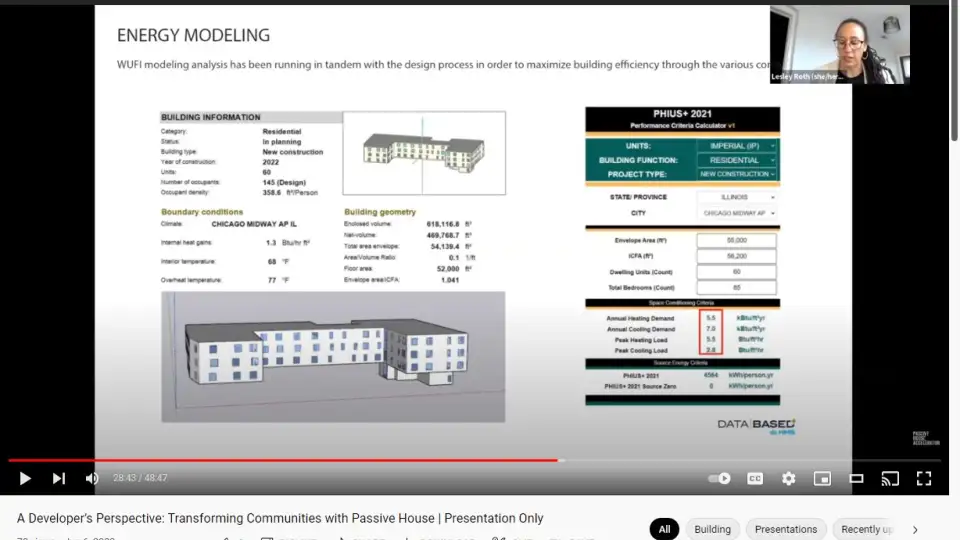
As we've been going through this process, we've been checking the design development of the building against our WUFI model and making sure that we're hitting the standards for Phius certification. This is just a printout of some of the data that we're finding here. You know, really when we began this process, we had a lot more glazing. We reduced that significantly by almost 20%. So now the building as a whole is about 20% glazed. There's also, as we move through this design process, there's trade offs between meeting the energy efficiency goals and the cost of the building overall. I think I saw a question in the chat about that. In Chicago, this building is actually not significant... Costing not significantly more than a conventionally built, designed, and built mixed use building of similar size by square footage costs. And so again, in creating these best practices and changing the narrative around what it means to create a really beautiful and high performance building, is changing. A few more shots of our WUFI model and what we're learning when we talk to our engineers. This has significantly changed the design of our MEP systems, as well as going through Chicago's pilot plumbing program, because the code requirements are not consistent with Phius.
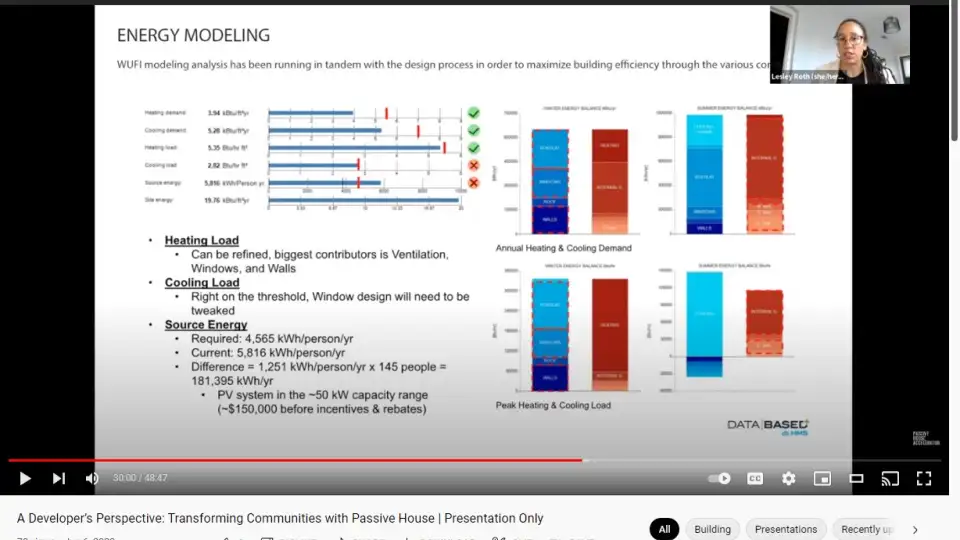
Similarly with air exchanges, this has been another lesson learned for the city of Chicago, as we move through this process, in understanding kind of what those tolerances are and how we could work together to continue to create a sustainable future.
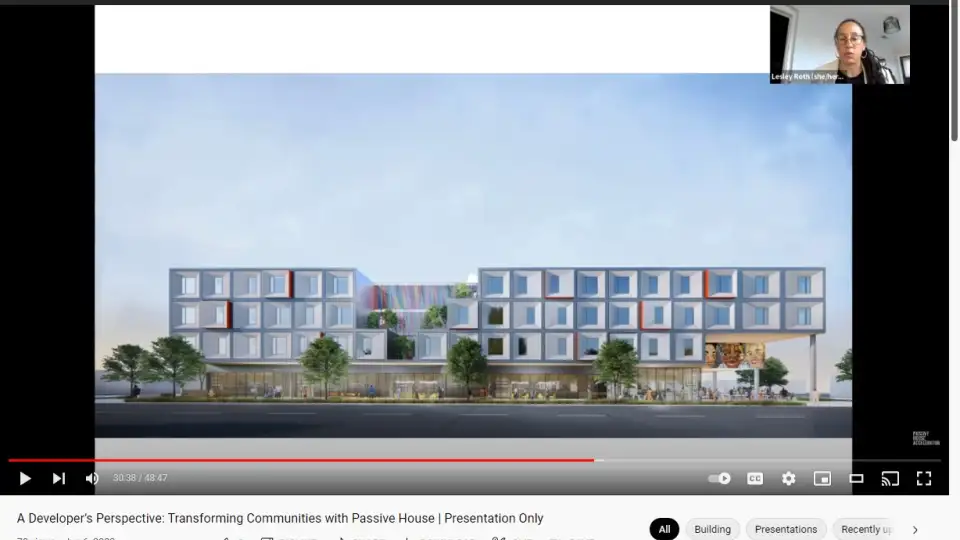
So this is our beautiful building. I think that was about five minutes. I could talk forever about this building, but it's really been a wonderful experience to work on a building of this type. We know that the type of building that it is, affordable housing, mixed use, and the level of equity that this building is able to accomplish is unparalleled. This will be one of very, very few. I think Doug's building is the only other Phius certified, or potentially Phius certified building in the city of Chicago. So we look forward to continuing on this trajectory, and thrilled to be working with AJ leading the way.
AJ:
Yeah. So, no, Doug's going to talk about our second project. I'm going to dive further, later in the conversation, about Lesley and I's relationship, how that came to be. And the same with Doug and I, which is... Both are awesome stories. So, Doug, feel free to jump in and then I'll close the show.
Doug Farr:
Thanks. Thanks, AJ. Thanks, Lesley. Great presentation. I haven't seen the building in a few months, so really loving it. So let's compare notes offline, but everyone can see here. I met AJ in the before times, pre- COVID at a coffee shop. I couldn't tell you what year, '18 or '19, something like that. And we bonded over his 548 story and my passion for high performance buildings. And the conversation then was, "Let's do Phius." And one more thing, let's do an all-electric building. And so that's what we're doing. And the other thing, the other part of the conversation was, I said, "Look, we work with the same consultants over and over because I'm comfortable with them. We've been training each other for 15 or 20 years. And there aren't folks of color that are part of that business proposition." He said, "Well I challenge you to... Let's reach out and work with a more diverse team."
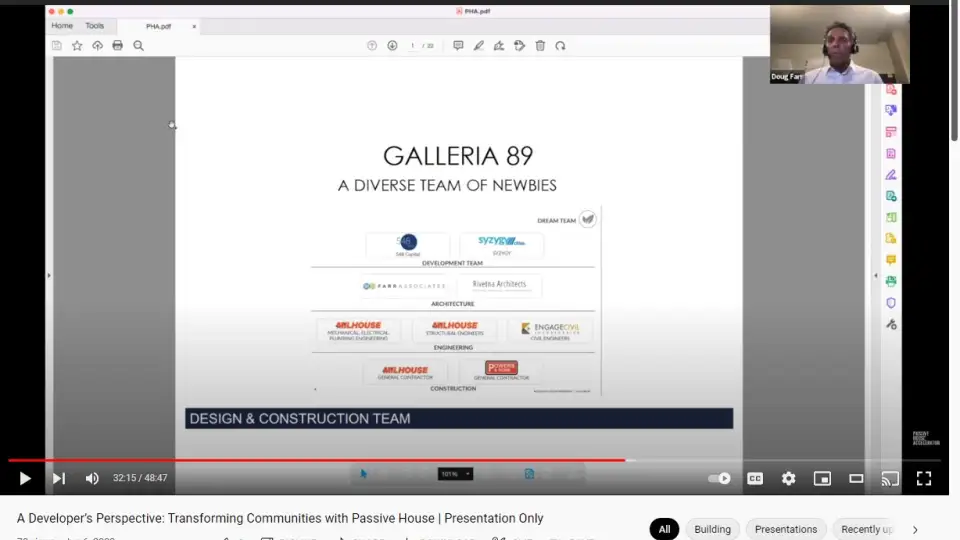
And so here's the team. And it's been a challenge because we've done it a few times, that is Phius, but the rest of the team had not. And so it's been a real learning curve for all of us, and I hope that's part of what we cover in the Q and A. For our associates, who've been doing this a long time. These are aggressive images, sorry, they're kind of so big and so rough, but this will be our fourth Phius project. One in the city, one down state, one in Indiana, and two are certified, thirds, hoping to finish quickly here. So we've done it a little bit, enough to feel cocky enough to say we can sort of lead a team and do this. But anyway, here's the... This project is so complicated.
Lesley's looked complicated. This one's really complicated. AJ can confirm that. So we are affiliate architects with Rivetna and Associates. We'll tell you that story in a minute, but basically there was a competition. We were not involved. Here's the context. On the south side, 8900 South Commercial. Here's our three prior Phius projects, which are all electric and two out of three, are Phius certified, the third one, hopefully this summer. So this is our fourth project, as I was saying. Here's the context for the second project, 8900 South Commercial. It is a part of Chicago that was highly industrial. There are steel mills right there on the lake, which have long since closed down.
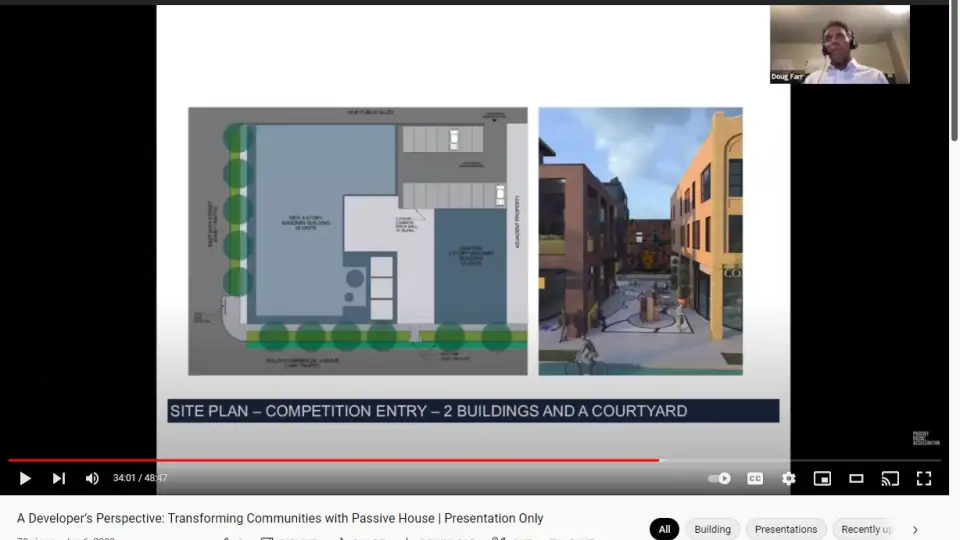
But our affiliate architect Cyrus Rivetna was really inspired by the sort of steel aesthetic of that part of town. And then a brick aesthetic that sort of fits the context. So assuming the slides are advancing now, here's, our site is a kind of corner site and block site, and it combines a new construction building, which will be the Phius building, plus a renovation of existing building and within a creation of a courtyard between the two.
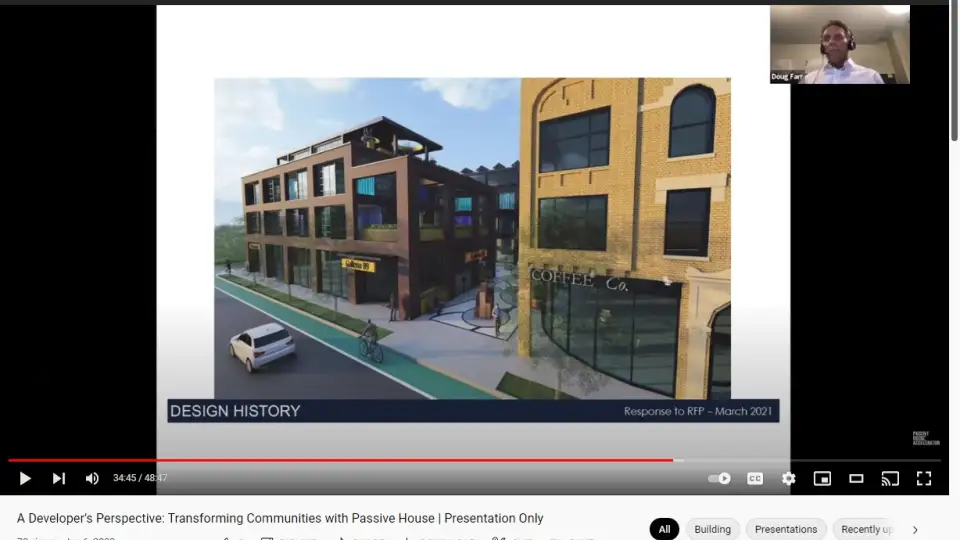
And so these are images from the competition. As I said, we were not involved. Cyrus was the winner. And so we really honor his work. But I want to take you through, put a Phius filter on this work, and you can see I'm really excited. And then it's sort of like, oh my God, some days I'm challenged. So here's the original RFP. I will always show the existing building on the right. It is aspiring to some energy performance, but not Phius. So the building on the left is the one that I'll talk about over and over. So this was the original competition entry. Fairly regular facade, brick and glass, probably over glazed but workable. And so that's the one the city saw and approved, and the community saw and approved. Cyrus continued to innovate. So when we got involved in October of 2021, this had turned into that.
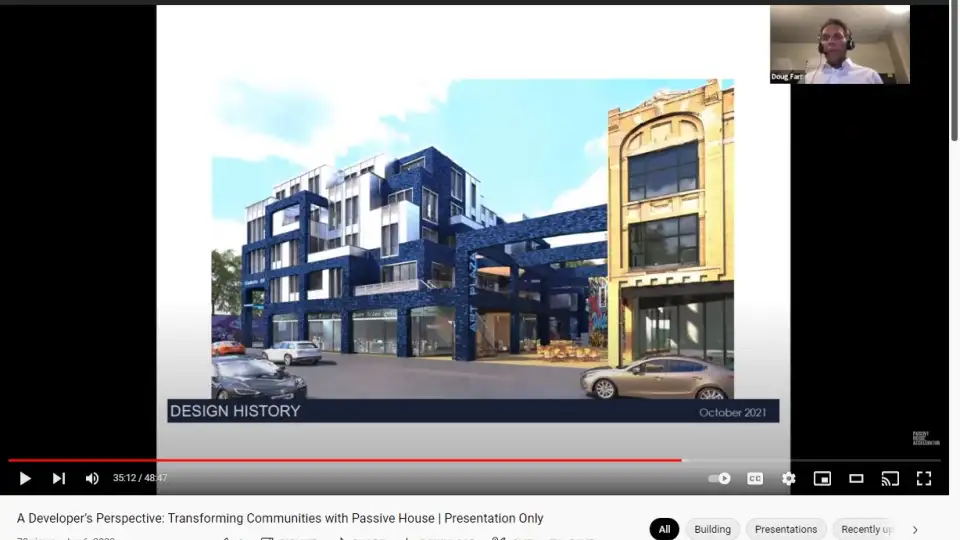
So it's the same building site. And so this is what I call the Sugar Cube Project. And I'm thinking Phius. Now, it favors simple assemblies and stacking things and minimizing surface-to-volume ratio. And then we've got absolutely Parnassian kind of flying buttresses and everything. So we worked with Cyrus to sort of, "Cyrus, can your aesthetic succeed with simplifications?" And so his simplification went from this to this. So which was, if you look closely, there was brick, it was brick, metal panel, brick, metal panel, and the first one. And so he mostly pulled the brick to the ground, but he was fairly resistant to... He really loved that sort of sculptural shape. And it was really hard to do.
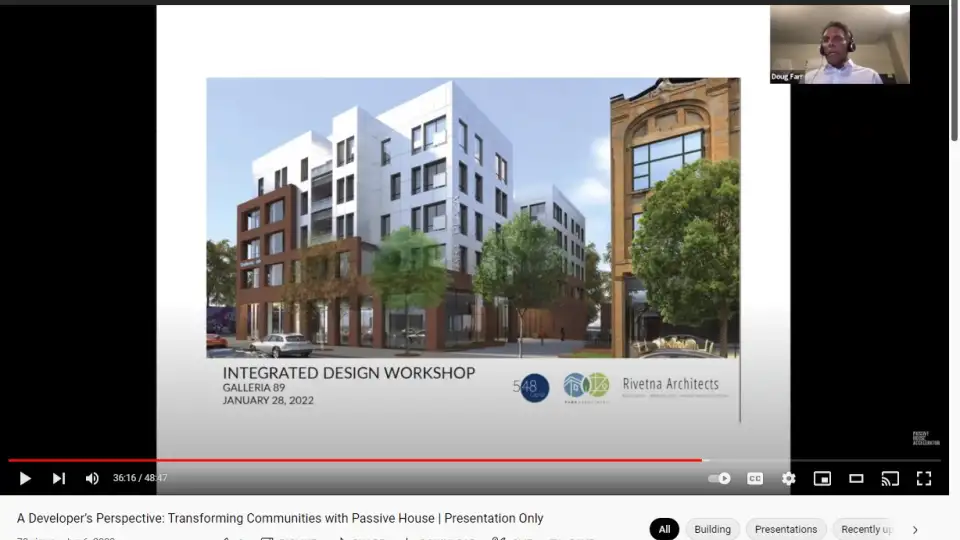
So we got involved and sort of said, "Cyrus, let's simplify, let's stack things. Let's make things more regular." And so this is kind of where he handed off to us and we then initiated an integrated design workshop with the whole team. We invited Lesley and her team. Thank you for coming. And so kind of led the Phius process in the way that we would have done it had we started from scratch. But anyway, a lot of honor to Rivetna and their contribution. So briefly...
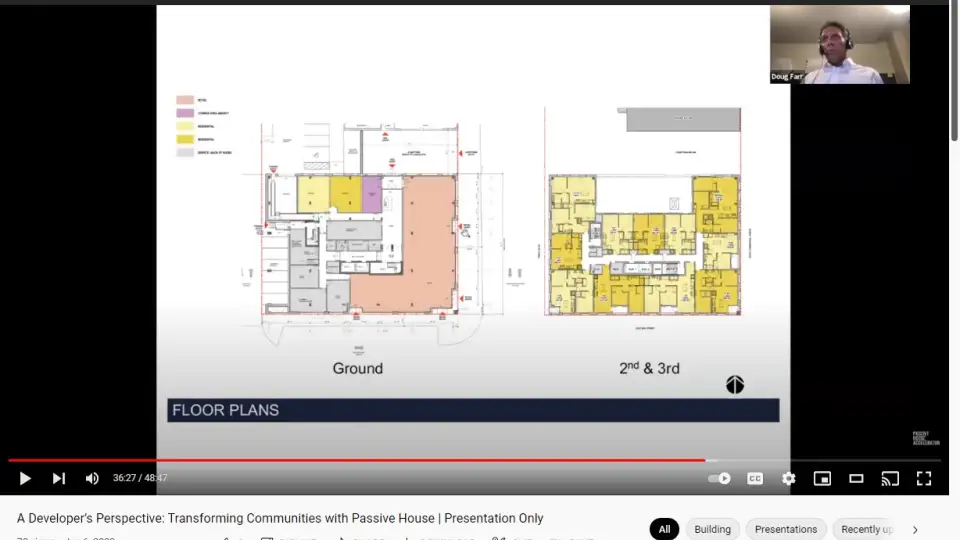
Ground floors occupies the sort of full portion of the site. Commercial is this L-shaped wrap, bank and other institutions, lobby and amenities. And then the upper floor is a series of U-shaped courtyard buildings with the two paws, the two wings that sort of set back slightly as they go up. Further to what AJ was saying about the focus and passion about benefits to families, we think we are targeting a 40% lower utility bill, and by going all electric, by not having gas in the building and eliminating gas cooking in particular, asthma, risk should go way down.
So anyway, in terms of communicating to a newbie team, what this all was kind of said, "What is this Phius thing? And what's it going to cost?" And that's kind of been the conversation. It continues to be. We knew we had to optimize windows because we had inset balconies. We knew we had to break them thermally and then our 25 effective wall installations. So I'll take you through that. We worked with Phius and if you've never used their services, they have a feasibility study that they do that kind of gets you going. And so it's really clean and simple. Basically, if you, and what they offered us was this. If you don't do thermal breaks at the balconies and in the facade, here's your performance numbers. And if you do, here's your lower performance numbers. So it's very kind of cartoony, simple to follow, everyone on the team could get that. The crux of it, if you go back a couple slides, it was basically a brick base and a, some sort of metal panel upper floor.
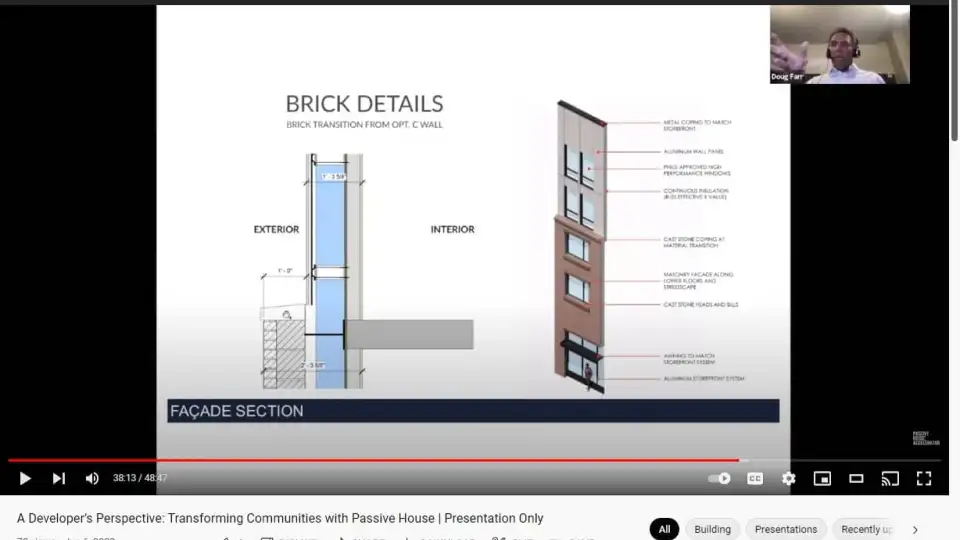
So we really quickly figured out what the detail ought to be. So here's what upper and lower looks like. But what we figured out is to make a more or less freestanding masonry facade that sits outboard of the continuous air barrier, water barrier, thermal barrier, that goes top to bottom in the building. And so it's rational to build. We do need an occasional stiffener back through the thermal breaks and so on, but it's workable. So we're happy with that. We showed the contractors, Millhouse and Power, Powers and Sons, these details, and no one had ever seen them. This is November of 2021. In March of 2022, I talked to the same people and said, "Doug, you're now the third project we're looking at that is proposing the similar assembly." And so I'm telling you, Phius has sort of hit Chicago promptly and rigorously.
So I know this audience and when I show up to Passive House Accelerator, I always want to know the numbers and the costs and things like that. So I wanted to preview these, and AJ may have updated numbers, but I wanted to get these in front of people. So generally speaking, this may have changed through negotiation over the last week or two, this new construction we're looking at is something like a 360 or $380 per gross square foot. Does that seem about right, AJ? Somewhere in that strike zone somewhere?
AJ:
Correct. Yes. Correct.
Doug:
And that's a function of supply chain, crazy cost premiums, all that kind of stuff. What I'm really targeting is the Phius cost premium, because everyone's obsessed with that. Like, what are you paying more because you're doing Phius? And so this is from the GC, our HVAC system, which is understandably just one component, they thought was about a $4 per square foot, gross square foot premium, roughly a 1% premium. And that's to get a full ERV system and all the kind of bells and whistles that go along with the Phius mechanical system.
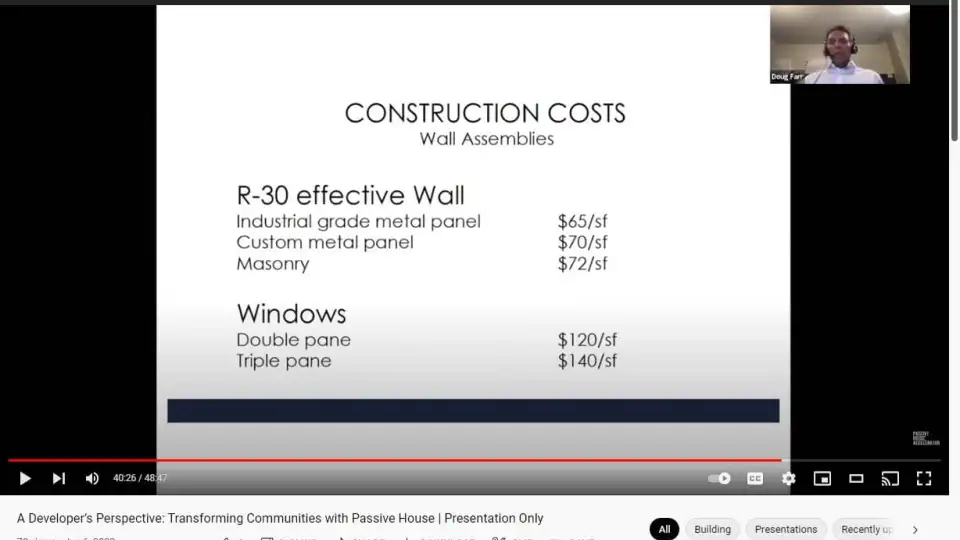
In terms of construction costs, the envelope costs, we're kind of still pulling details out of the GCs and they're super busy so we don't get the full love that we'd like, but here's what we got. So for walls, where it is opaque wall, we're targeting R25 R30, here's the cost per square foot of facade. So an industrial grade panel, 65, a custom metal panel, 70. And then that lower masonry section, 72 bucks a square foot. They're so darn close, it almost doesn't matter. But when you look, compare those per square foot to the cost of windows, about $120 or $140 a square foot, obviously optimizing the facade is a big deal. We just got the go-ahead last week to start that process. And I'll just show you.
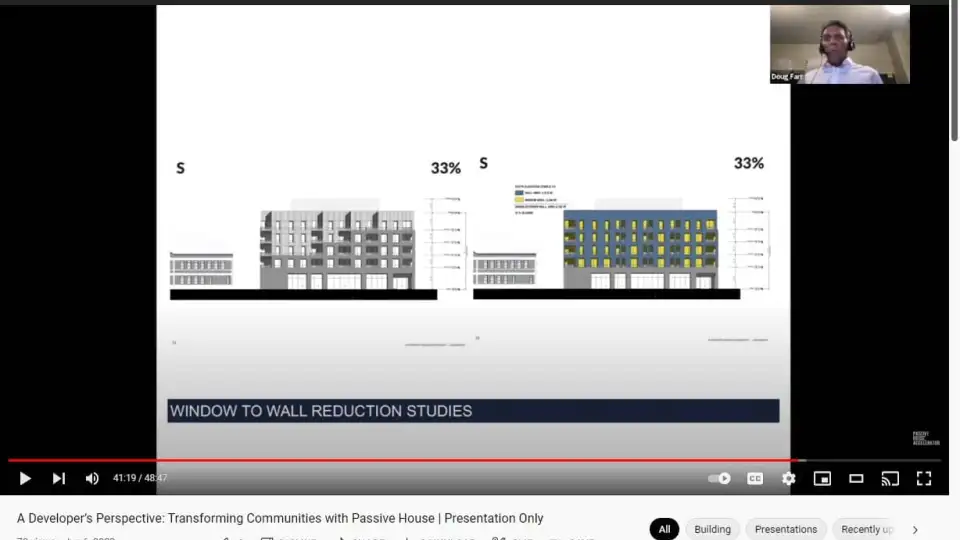
We started, like Lesley, at a much higher... I mean Cyrus's original vision was probably about a 65% facade glass ratio. We took it in and started it at 44. And then without breaking a sweat, got to 39, got to 33 and those studies continue. So anyway, we're still optimizing performance, cost, facade, appearance, all those kinds of things. And I'm going to try, I'm still at 10 minutes, but I'll stop now. Thank you all. Look forward to the Q and A.
AJ:
So Kim, before we go to the slides, I just want to give a little more context to what we just saw. With Lesley's project, we got site, that's on the Chicago Avenue. It's one of the most important corridors of the city of Chicago. Once we got site control the commission, the planning commissioner called me and said, "AJ, we're not going to approve you moving forward with the site, unless you run an international RFP. We want the best designers in the world to bid on that site to be the lead architect. This project, this site is too important." And so Lesley's team won that RFP and they clearly, as you saw, they just knocked it out of the park. And I just could not be more proud to work with her and her team. And then Doug, ironically, I met him several years ago, and I, some kid off the street, and I just asked him if he would have coffee with me and the great Doug Farr had the coffee.
And I said, "Listen, I'm going to grow up someday and we're going to do a project together, but I'm not going to allow you to work with any of the people you've ever worked with." And he was gracious with the no name kid and we left the coffee, and then I called him back three years later and I said, "I'm in the middle of a project. It's special, but I need you to come in and save it. And none of the people that you work with, the design doesn't make sense, but you're going to save it." And Doug just put his hard hat on and went to work. And I just could not be more grateful that he just dove, he parachuted in and made this project special. And both those projects are Phius, all electric, diverse teams and with very clear budgets. And so that's what we care about. So that's the needle that we're threading here.
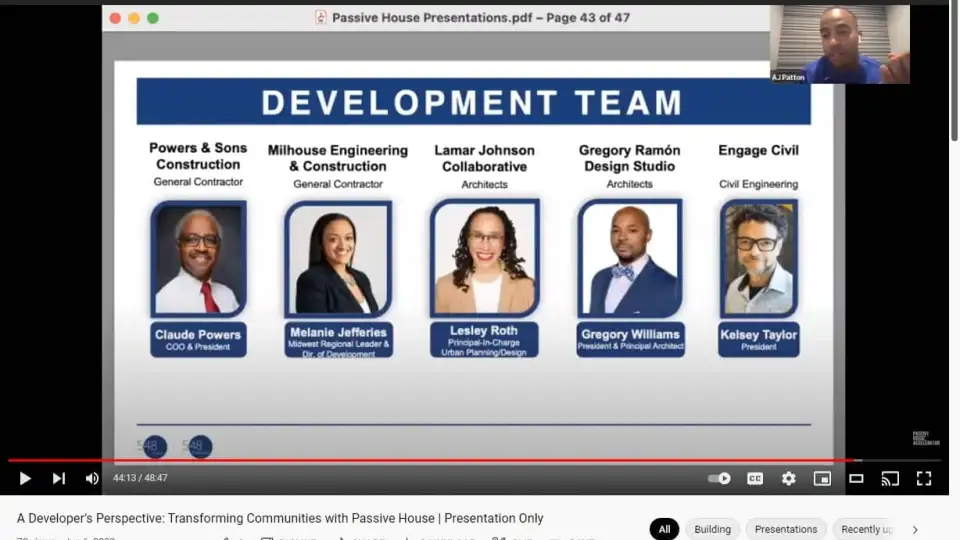
And I still think they're great design. So, Kim, if you want to throw some slides up, I can kind of land the plane a little bit on a couple of conversations. And gratefully I'm not controlling the slides here, so you can keep going to the next slide. So this is what I charged them with. Frankly, I said, "These are diverse. These are almost exclusively... These neighborhoods that we're going in, almost all African American. In order to gain the community support, we need to be intentional about including those designers, those contractors, in service providers, frankly, in these important seats." They accepted it. And there's great talent that's already there, but it's consistently being passed over. And so luckily we've got the mayor's support and the mayor's saying, "We're going to fill the funding gaps because these are priority projects, but still be on budget."
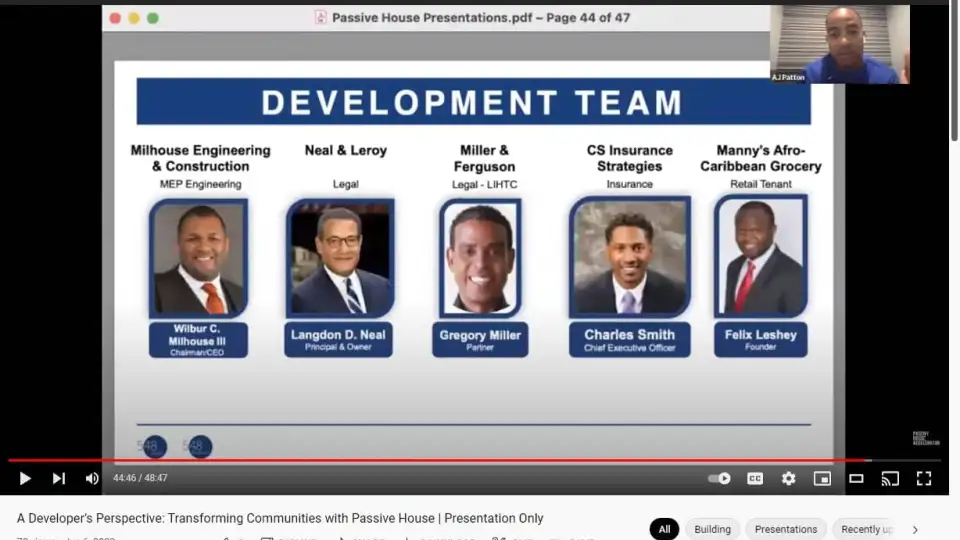
And we could bring, and be really inclusive. So this is a couple of slides. Kim, you can keep going. This is a couple of slides of some of the folks, and we are intentional all the way downstream, to insurance, legal, grocery stores. I'll pause here for a second.
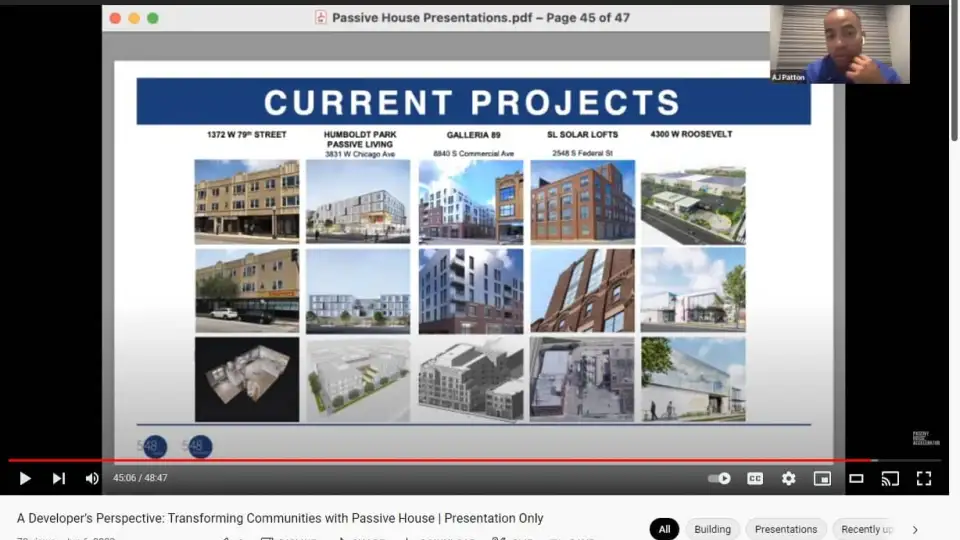
Here's an outline of a couple of our current projects. 1370 West 79th Street. That's a rehab project where we're doing rooftop solar. The middle of 79th and Lumis, that's a deep Southwest neighborhood. It's a really tough corner. And we did it without a subsidy. It's not passive, but it's beyond energy efficient. So the utility is beyond energy efficiency code. We've got VRF technology, high efficiency windows. I mean, we went all the way in. Emerson Smart Tech thermostats. So we were really, really thoughtful here. You guys know about the two projects. Then we've got an all-electric, 50-unit lofts that we're doing. That's the South Loop Solar Lofts. And then we have 4300 Roosevelt where we're doing $80 million industrial on 20 acres, and we're doing five megawatts of community solar on the roof of it. The largest community solar project in the city of Chicago's history. So I mean, we're really intentional about sustainability and inclusivity. You can go to the next slide.
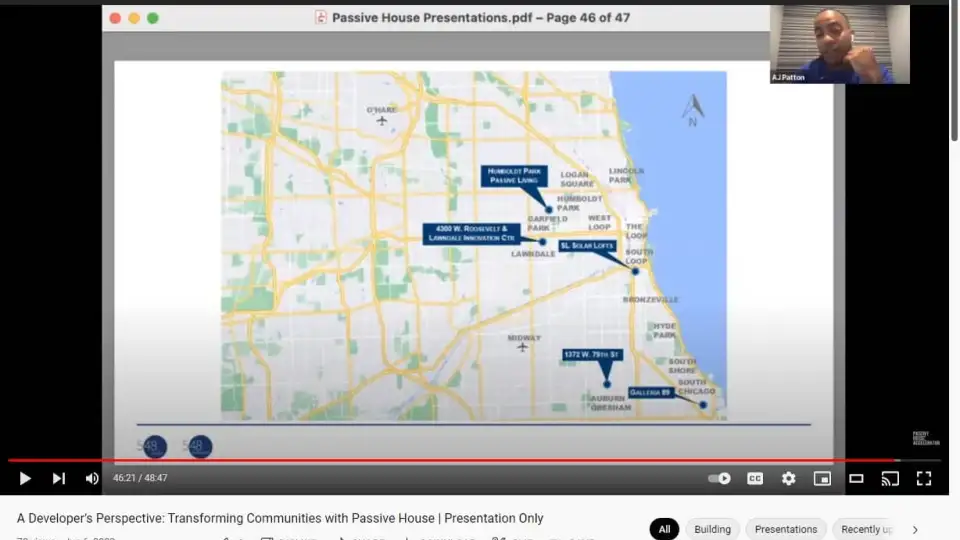
And this is just a highlight of geographically where these are. If you know anything about city of Chicago, it is frankly, it's kind of the haves and the have and nots, frankly, in terms of how these communities have been invested in. And so we've targeted specifically the South and the West Side. The communities that have been disinvested in, we're investing over $180 million of new capital in these communities. And I'm really proud of that. You can go to the next slide. I think it might be the last slide. And so the goals. You heard Doug talk about the health outcomes. That's important. I had to educate myself on that. And Doug and I have been talking about projects for a handful of years, and that's been something he's been really intentional about, is, "AJ, get those gas stoves out of there, AJ. You're carrying the flag. You need to do it in a new way. You need to rethink this."
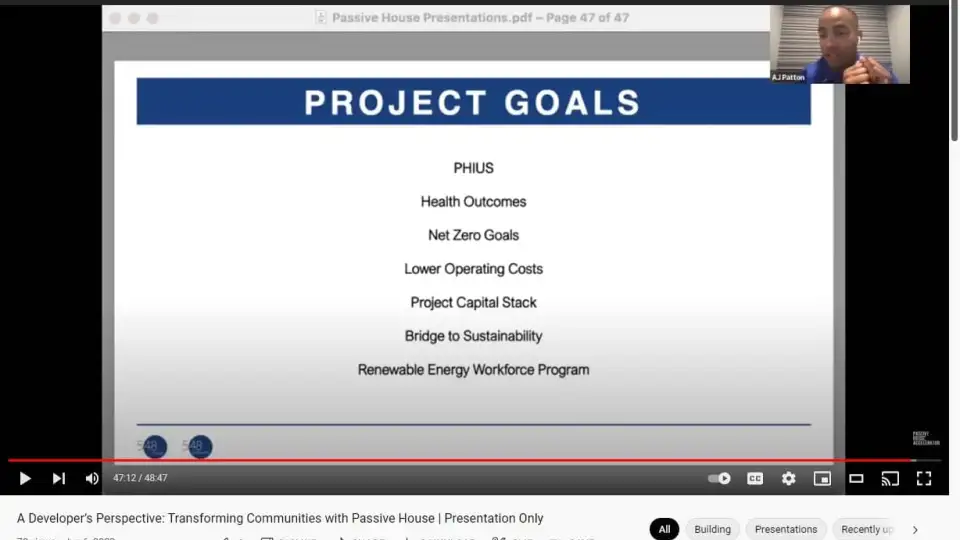
And he really, as much as I always grab microphone and talk about how I'm challenging Doug, Doug's been challenging me too, frankly, on how to look at these things. And then one of my other secret passions is can I flirt with net zero? And can we keep it on budget? Those are my two big things is, if I can flirt with net zero and keep it on budget, then we can... Then I think we've got a real special formula.
And then lastly, who gets those jobs? We've rolled out a workforce training program. We've been really intentional about who gets jobs in construction, design, and then at the labor force, because I think that there... I'd like my firm to be one of many bridges of sustainability and inclusivity. Those don't have to be separate. We can do all things at once and do it on budget and make the pro forma work. So Zack, Shawn, thank you guys so much for letting us come and talk about these projects and get to talk with my friends and see Kyra, all these friends. Thank you so much for allowing us to come share and look forward to this question and answer.

