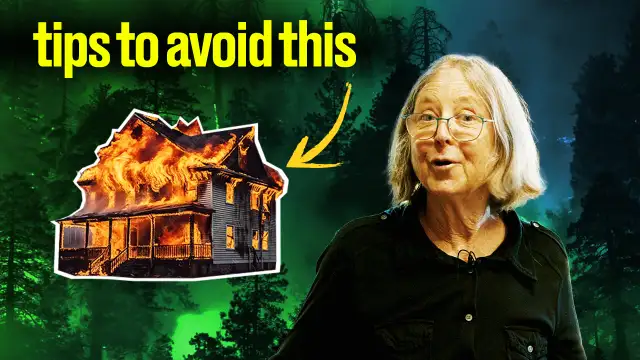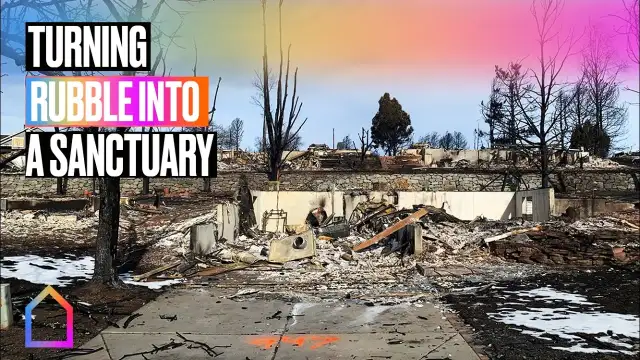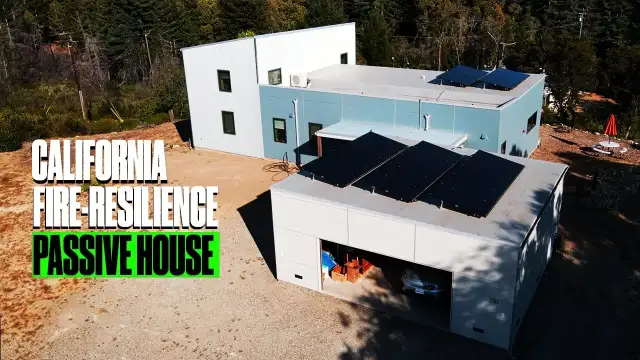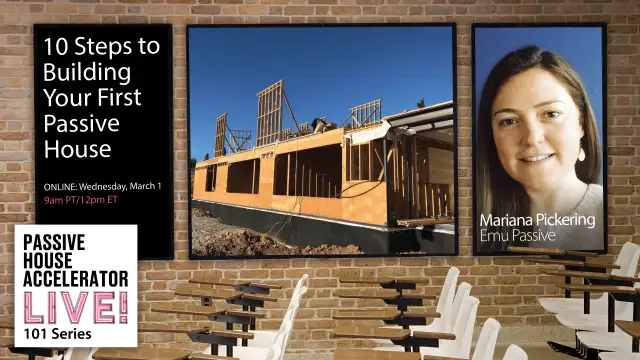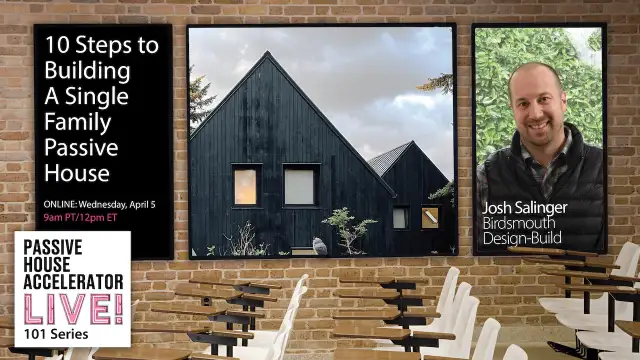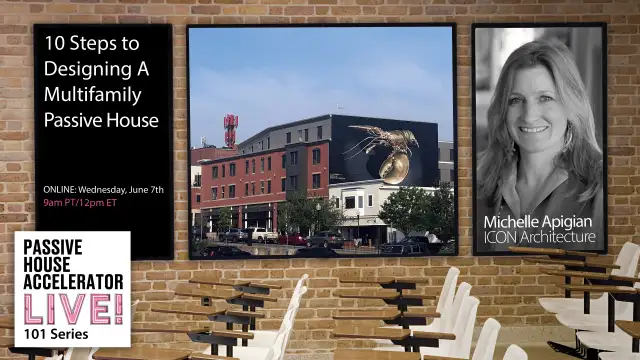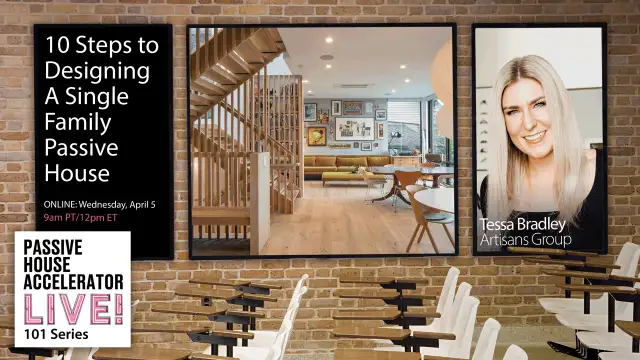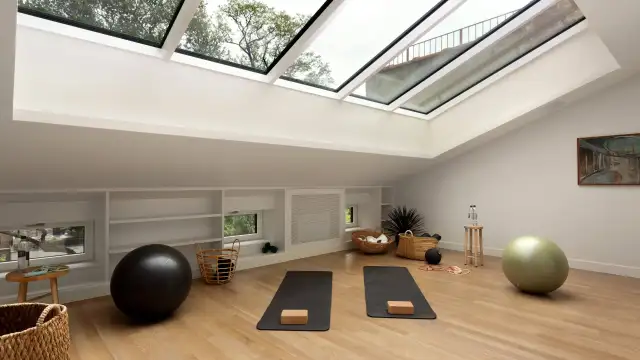by Andrew Michler
While Passive House buildings are rightly touted for their comfort, health, and energy savings, they bring another benefit that is often overlooked but can be critical in the western United States and other arid climates—their inherent survivability in wildfire events. Nearly 40% of all homes in the U.S. are built in what is called the wildland urban interface (WUI), and nearly all of those homes located west of the Mississippi are vulnerable to wildland fire. This risk affects not just individual homes; as development expands and climate impacts make for a more brittle ecosystem, neighborhoods and entire communities are directly threatened by wildfire. Additionally, anyone who is living in the West either already has or is likely to experience severe air pollution from wildfire events that can last days to months at a time.
My personal experience with wildfire goes back to losing our family home in the 1991 Oakland Hills fire that consumed nearly 3,500 homes in a matter of days. Helping my father rebuild was what kickstarted my career in building and design. When I launched the design process for a Passive House in the Colorado Rockies in 2013, wildfire survivability was one of my guiding principles and the key element in choosing my building materials. In the years since, I have increasingly come to appreciate how significant an improvement a Passive House is in terms of fire resilience, even compared to standard best fire-aware practices.
Fire is never far from my mind these days. In the summer of 2020 the Cameron Peak fire, the largest in Colorado’s history, burned up to the border of our property. Then, on December 30th, 2021 the Marshall Fire in Boulder County, Colorado consumed more than 1,000 homes. With a massive movement to rebuild, there has been a significant emphasis—including some reasonable subsidies—to build beyond code in terms of both energy usage and fire resilience. But, there has also been a competing movement against building back better. Many large-scale builders are offering homes built just to meet code, with minimal or no consideration of occupant well-being or fire survivability beyond what is required. This is a typical market response; there are many vulnerable survivors who are experiencing significant financial and time stresses to build back to what they had. Many of these builders also successfully lobbied to repeal a new 2021 building code that would have reduced energy consumption of the rebuilt homes.

