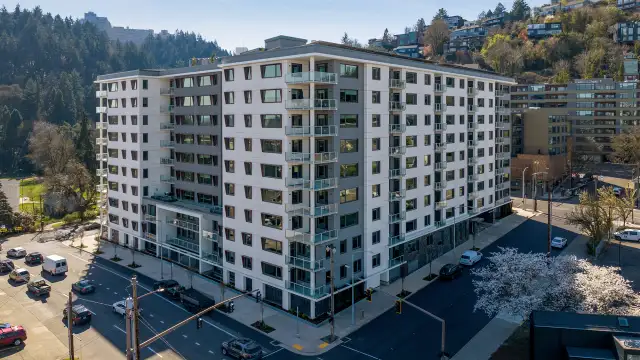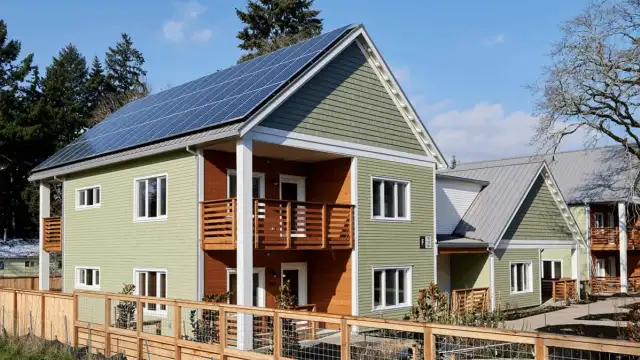The unique interior site influenced materials choices and decisions about how to actually construct Kissena House. Ultimately, the least challenging option was to create a concrete-frame building with a concrete foundation because using a large crane for concrete plank construction was simply not feasible. The team still intends to use smaller, spider cranes at the site, however, as the current plan is to use a high-performance, prefabricated panel system—with high-performance windows—for the enclosure to speed up construction and reduce the amount of time neighbors will be exposed to construction noise. The panels simply need to be lifted into place and then sealed. The team has yet to confirm a manufacturer at this time.
Though the floor plan is a relatively dense, double-loaded corridor, internal heat gains are not as significant as they are with student housing or other types of affordable housing where an entire family may share just a few rooms. Most of the units are small and meant for an individual or a couple, with 63% (70) apartments being studios and 36% (40) being one-bedrooms. There’s also one two-bedroom unit. Meanwhile, steps have been taken to keep hallways and common spaces cool. In the case of hallways on the floors with units, there are no windows. In the case of the community rooms on the lower floors, passive shading and active cooling systems will be in place to ensure “those reservoirs of heat gain won’t occur,” Flynn says.
One of the more innovative aspects of the projects is its use of geothermal in such a tight space. Following a feasibility study by ZBF Geothermal, the team recognized that it may be able to provide all the heating and cooling to Kissena House with only around two dozen bore holes and a 1,600-ft2 equipment room in the building’s cellar—though they will likely need to supplement for the domestic hot water system.
According to Wright, the award money from the Buildings of Excellence Competition has encouraged them to move forward with its installation. “That million dollars is going to go towards the hard costs associated with putting in that system,” Wright says. While it won’t cover the entirety of the system, she says that it will certainly make a difference.
“The influence of NYSERDA to push us to think about these things is very important,” Flynn adds.







