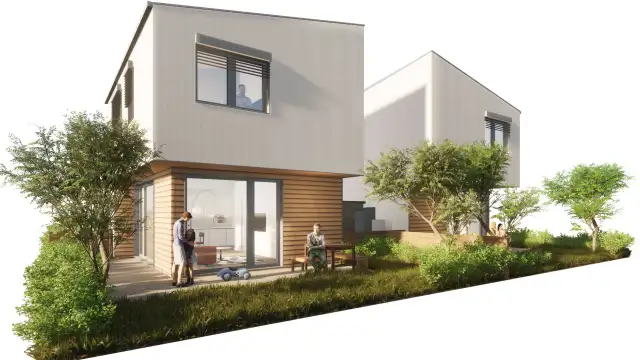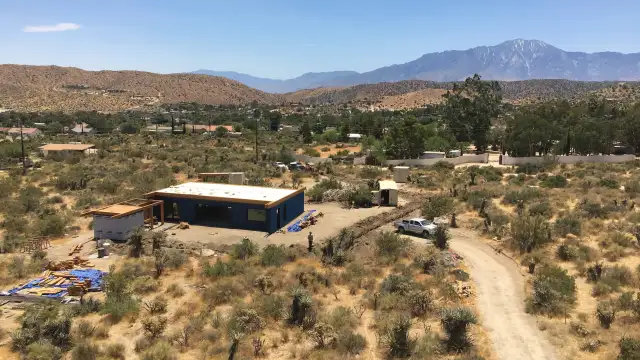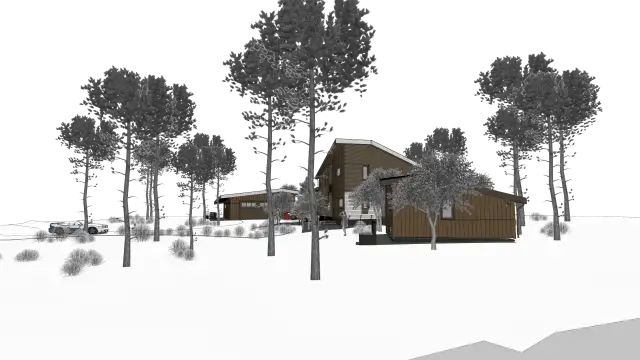The Long Process of Rebuilding
Almost a year later, Samad’s cousin and her family are still out of their home. Though they have had it cleaned and though their insurance company says that the structure is technically livable, they don’t feel comfortable moving back in. “It’s more of a mental, and maybe environmental, health issue,” Samad explains.
It’s not just their block that was decimated. Adjacent streets suffered similar damage and there are vast swathes of Altadena where one sees nothing but vacant lots populated by the occasional remnant of a foundation or stretch of orange construction fencing. In addition to feeling like a ghost town, it can be difficult to have basic needs met. The grocery store remains closed. The closest gas station burned down.
“I drove by my old church, and I didn't recognize it,” Samad says of a recent visit to her old neighborhood. “I just drove past it. It was really odd not having those physical landmarks and the memories you associated with them.”
To rebuild, Altadena needs more than just new structures. They need to restore the fabric of the community, which often starts with addressing the immediate needs of people who live in the area.
This is something with which Samad and her cousin have firsthand experience. While on an extended Facetime that first night in Long Beach, her cousin and three of her friends dreamed up the Altadena Recovery Team. By that Saturday, they had set up a donation hub where people could drop off and pick supplies, including food, water, toiletries, medicine, and even school supplies.
They then continued to set up their donation hub every week for six months after fire.
In addition to providing necessities to those affected by the fires, the Altadena Recovery Team began working with non-profit organizations and environmental groups to look for ways to sustainably rebuild Altadena and to help residents with land remediation. Though Samad had been involved with the group from the start, she had remained a volunteer based at the donation hubs rather than someone who coordinated with these other groups.
This changed when she ran into one of the founders at an event for Los Angeles Climate Week in April. Samad had known her socially for at least a decade, as she remains one of her cousin’s closest friends, and the two had worked side by side handing out supplies with the Altadena Recovery Team. However, neither had any idea what the other did professionally. (The families of those of us who do “something with green building” can certainly relate.)
After that night, she took a more formal role with the Altadena Recovery Team. As an environmental engineer, she can be an environmental consultant, but she can play the role of advocate for a city to which she still has a strong connection. Since joining, Samad has worked on numerous issues to help residents overcome the challenges of the rebuilding process, many of which are far too complicated to delve into here (insurance, environmental remediation, water infrastructure). She has also worked with local groups like Hey Climate and the Eaton Fire Collaborative to advocate for gas-free rebuilding within Altadena, which eventually led to her involvement with the Passive House Network and Passive House California.
Samad notes that those who are part of the broader climate movement are certainly interested in high-performance building, but that desire doesn’t always trickle down to residents of Altadena. “ I think that there needs to be a lot of education about what it means to build a Passive House or a high-performance building,” she says.
While residents want the benefits of buildings with higher levels of performance, it’s not something that’s within the bounds of traditional architecture, and many of the conventional architects and builders with whom they speak may not be familiar with it. Consequently, Samad believes that residents of Altadena, as well as the community of architects and builders who will ultimately help rebuild the city, will need to learn about the building standard. There will also need to be far more training among local designers and tradespeople, as well as financing for homeowners, because the will to rebuild stronger than before and the buy-in from residents is clearly there.
“It’s my community, it’s where I grew up,” she says. “I guess I always knew there was a deep love there, but to see how Altadena residents have really come together to support one another has been really great.”


















