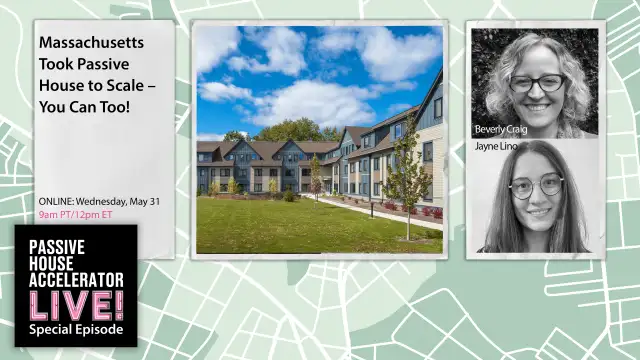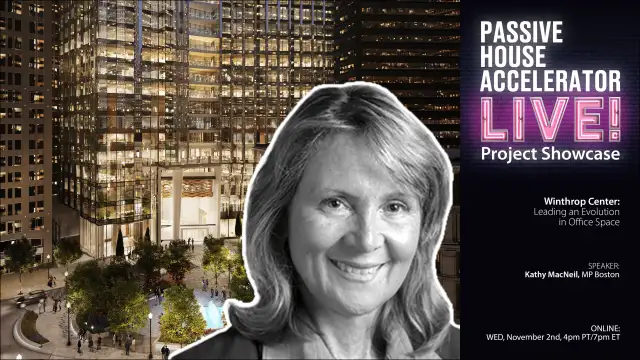A paradigm shift has jarred the conventional building design process in Massachusetts. In the last year and a half, design professionals have been adjusting since the Department of Environmental Resources created the updated Stretch Code and Specialized Opt-In Code. The new codes target the operational carbon emissions of the built environment and requires Passive House certification for all new multifamily residential buildings over 12,000 square feet. As a result, the early-phase, whole-building design and building science approach familiar to Passive House practitioners is now becoming the common language among the entire AEC community and building owners.
Leggat McCall Properties, a Boston-based development firm with an extensive portfolio, responded to the ongoing housing shortage and need for climate change mitigation by committing to Passive House certification for all 15 buildings at the Bunker Hill Housing Redevelopment, prior to the code requiring it. The project’s mixed-rate housing, containing 2,699 units, is replacing lower density, aging public housing on the site.
RDH was engaged as the building enclosure consultant and Phius Certified Verifier as part of the design team with Stantec. The project proved to be unconventional in many ways.
Creating an Economy of Scale
Leggat McCall sought to create an economy of scale across the development by producing a kit of parts that could be mass customized for all 15 buildings, which vary from four to ten stories. Economy of scale means more housing for more people. To develop this kit of parts, the design team started with the first building in the development, Building M, as a test case.
Nick Nigro, Senior Project Manager at Leggat McCall, stated, “The goal was to drive productivity as far as possible through an intelligent, value-packed set of components that can be put together in an infinite array of configurations, sizes, buildings, et cetera.”
Developing a Kit of Parts
The design team went though many iterations of components for the kit of parts. Ultimately, the team landed on cross-laminated timber (CLT) as a floor system, a precast concrete core, and an exterior wall panel system. This approach was intended to minimize on-site labor to install and finish the prefabricated components of each building. In Building M, the 7-ply CLT structural floor panels span 62 feet from exterior wall to exterior wall, without any intermediate columns or bearing walls. These floor panels bear upon a panelized, Passive House exterior wall system that is fully clad with pre-installed windows (see Figure 1). That’s a lot to ask of a building enclosure system.












