Our June Next Gen episode featured Kara Haggerty Wilson of Onion Flats Architecture. In this video, Kara highlights key design elements and addresses how each was curated to achieve Front Flats, an Onion Flats-designed, built and developed high performance, net zero urban-sited building in Philadelphia. Many qualities of high-performance buildings push the limits of typical design, and often require a delicate balance to capture efficiencies. This presentation provides insights on when to minimize or maximize certain factors and emphasizes the critical role of balance in multifamily, high-performance, high-density projects.
Kara Haggerty Wilson is a Philadelphia-based architect and passive house consultant at Onion Flats Architecture. Since joining Onion Flats in 2017, her experience at the firm has shifted from the architect as developer and builder model to a renewed focus on designing and consulting on client-based high performance projects, with a specific interest in deep energy retrofits, along the east coast and beyond.
Transcript and slides below
My name is Kara Haggerty Wilson. I'm an architect at Onion Flats and we are based out of Philadelphia. Many people probably know us for the projects that we have developed and built. A partner firm Tim McDonald has presented on this building I'm going to talk about probably hundreds of times so forgive me for some images you may already be familiar with. But we as a firm are kind of pivoting we no longer are developing and building for ourselves. We're now working as truly as architects and consultants and also kind of pivoting towards the retrofit side.
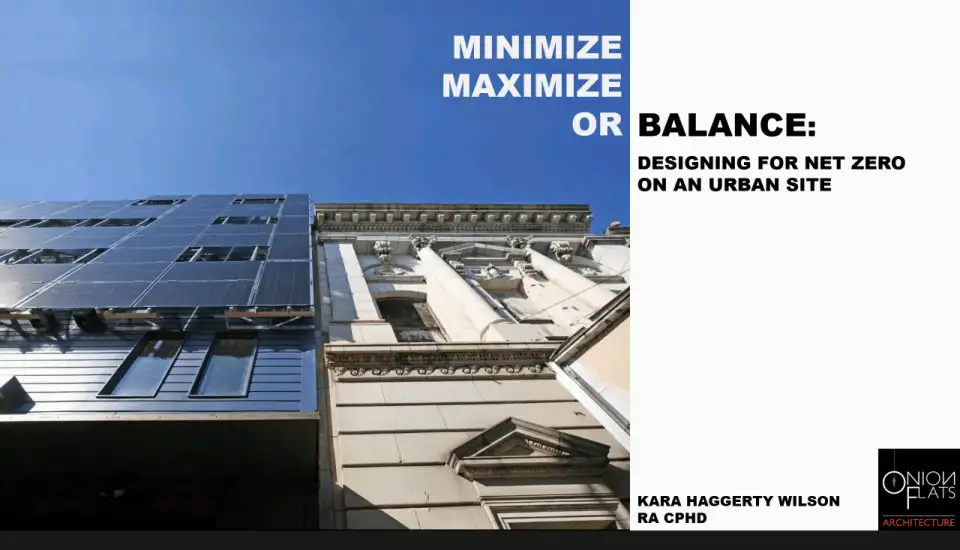
So that's a whole different story maybe for another day but this project that I'm going to speak about today is called Front Flats and on the image on your screen now it's the building on the left. And this is kind of the very last in house new flats development and construction project that we we produced. This is located in Philadelphia, and our offices are actually in the ground floor of this building. And I like this picture because it shows our our neoclassical neighbor immediately adjacent at the to the site there no bank building but I'm going to be talking about minimizing maximizing or balancing and how this kind of like tenants of a net zero design in an urban setting when and where you do those three things. But also I think what's going to be really clear and I think for anyone who is in high performance design, I'm going to I'm going to like pull apart these major tenants but it's going to be so clear how interrelated everything is. The push and pull is just everywhere and I think that's one of the best parts about high-performance designs is that kind of intricate relationship between things.
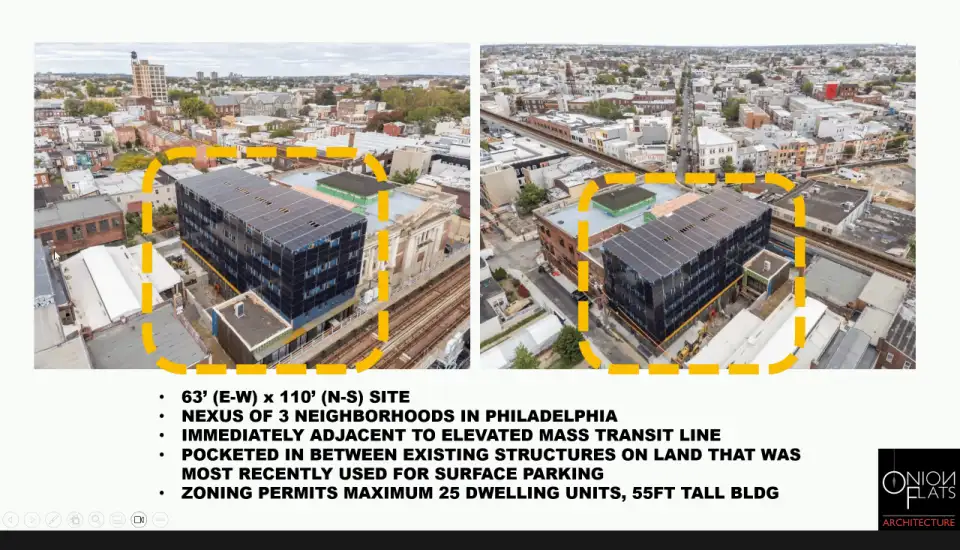
So a little bit of context. The building the site is is nearly an oblong it's six 363 wide on the east west by 110 north south. So we have the opportunity for really great solar exposure even in an urban setting, which is unique. It's at the nexus of three and maybe even four neighborhoods depending on depending on who you ask. So there's a ton of stuff going on right here at this location this intersection even this, these two photos are maybe two years old. There's new buildings everywhere that you would see if we reshot these drone photos. But so, the building itself is as you see this kind of PV clad structure and it actually entails this one storey piece here which our offices are on the ground floor here and then this terraced exterior courtyard on the south. So this is a big south face here. The really cool thing about this project is that our southern neighbors are you know, they're going through a gut renovation now but they're not building up so they're staying low. It's like a hospitality restaurant. So we have the benefit even in an urban setting of being able to take advantage of our solar exposure in ways that may be pretty unique.
And then, typical urban infill pocketed by new existing construction. The site was under utilized for so many years. It was always kind of second fiddle to the adjacent the bank buildings next door, basically just use for surface parking. So anything we built here was going to be an improvement in this in this context. And then from a zoning perspective, because we are also the developers. We were looking at a max 25 dwelling units we were permitted and a 55 foot building height, and we actually needed to hit 55 In order to keep our units small it was like a weird kind of balancing act within the zoning code itself. So that actually made things a little, a little trickier for us to do. And then of course, the other thing I want to point out is the mass transit so the Philadelphia's subway line is elevated in this portion of the city. And it runs directly in front of this building comes up to about just about where the top of the second floor is. And so just still like with our developer hats on as we're maxing out our zoning 25 units permitted by right we actually went in and asked for three more units as a compromise.
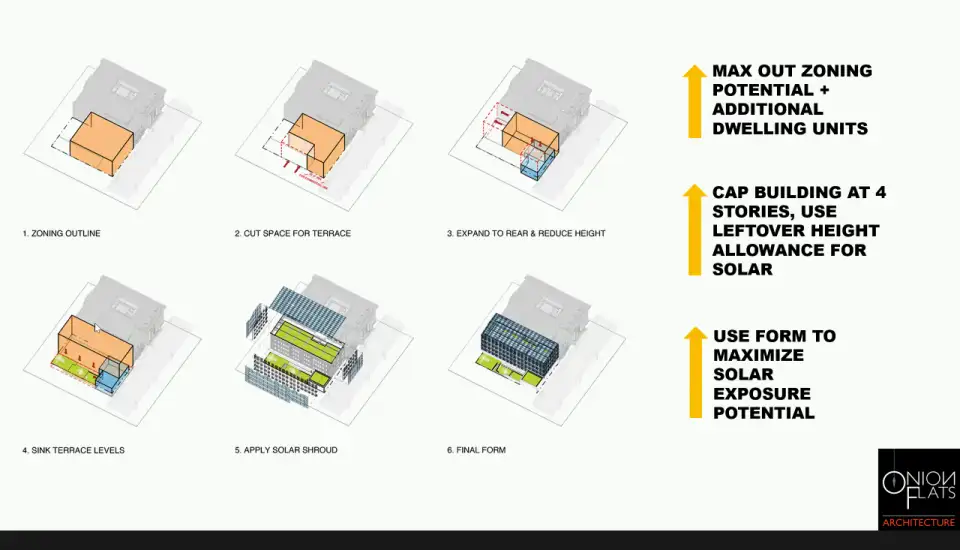
We're reducing commercial space at the rear which was an alley, but was still required. So we were able to kind of negotiate that get three more units were total 28 build out to every square foot possible of the footprint permitted and and start to kind of shape our building to really take advantage of our solar exposure in the South. I should say and you'll see the next slide. This building kind of immediately followed the construction of another building that we developed in a different neighborhood which we had a full solar array. Really great envelope.
Still a pretty dense building, but did not approach net-zero I think the EMI was more like a 10 after solar, which is still awesome. But so when we started with Front Flats thinking about it, the goal was always what will it take to get to zero? What does a urban infill project multifamily? What does it look like when it's net-zero what do we have to do? So from go, there was always this acknowledgement that the solar is going to be growing all over this building. It's got to be more than the roof footprint. So even from the early stages, even from the zoning stages, we're thinking about how do we integrate the vertical solar into our permitting or zoning and an even adjust our site planning in general became really, really critical.
The other part I should say, which is also just like for us as developers and as contractors, what we were comfortable with was the four storey building, and all wood offerings. We wanted to avoid podiums. So as as our comfort level is kind of kept up for all wood. We're starting to kind of see the zoning take shape and seeing how dense these 28 units that made our pro forma work, how they fit in this neat little simple box and what that could potentially mean for our performance requirements for the building. So this was all this kind of balance of kit of parts of things we want for performance to make it work the simplicity that we want to work from an energy perspective, working with zoning and then also understanding that this is an experiment to get to zero. So all kind of in play all the time. Every decision is what it felt like. So like a little more context that previous project, capital two sometimes you call it the battery, and pretty dense buildings still four storeys with a full solar array.
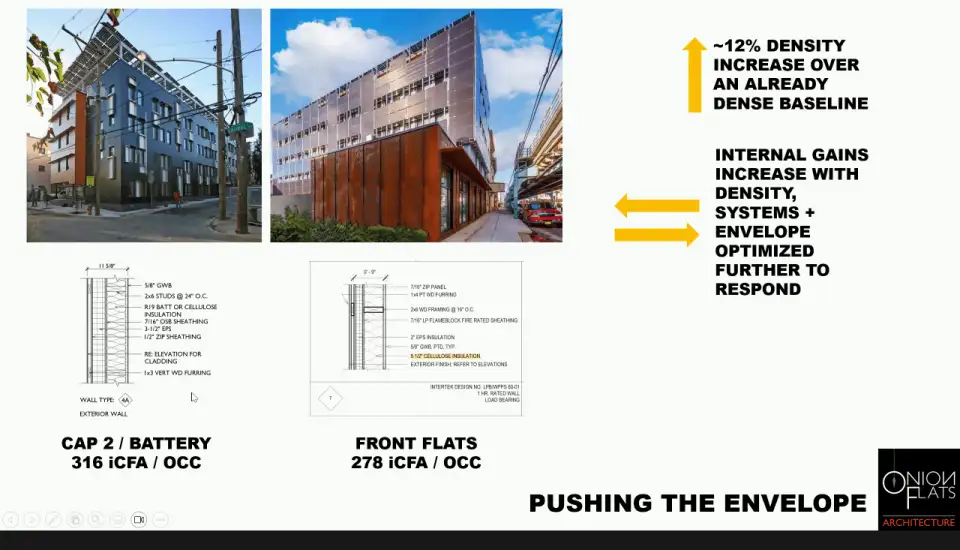
We use the built smart, prefabricated wall panels on capital two, and we're really happy with them. So we took that as our baseline and said, We're going to use it on Front Flats as well. It just made a ton of sense for these infill projects as far as just for us as a small, firm and small contractor to it was really great to outsource kind of the heavy lifting in that way. And also just the constructability the amount of time saved putting it together is another huge plus for us in these infill situations. But we started with the capital two baseline wall that had three and a half inches continuous it turns out, you know, just comparing the ICFA per occupant kind of like relative density 316 ICFA per occupant at Capital two, which was mostly one bids with a smattering of two bids. And then at front we actually have less square footage, more dwelling units that we need, we have to have them to make the pro forma work and that just in general, much denser grouping of units so we have only one beds and then a handful of studios as well.
So ICFA per occupant at Front Flats came to 278 which is a 12% increase in density. And so right off the bat we said we still want to use a build smart panel, but we need to acknowledge at the same wall system same CI layer is just not going to work for us. With that increase in density when we're doing our energy modeling is just an immediate increase in those internal internal loads that you really can't get rid of you have to manage in other ways. So the first step is really, really getting into the nuts and bolts of the envelope and seeing in which ways you can push it in order to respond to those internal loads that come with your density and come with, you know, building in an infill site in an urban setting, especially in a very transit oriented location as well.
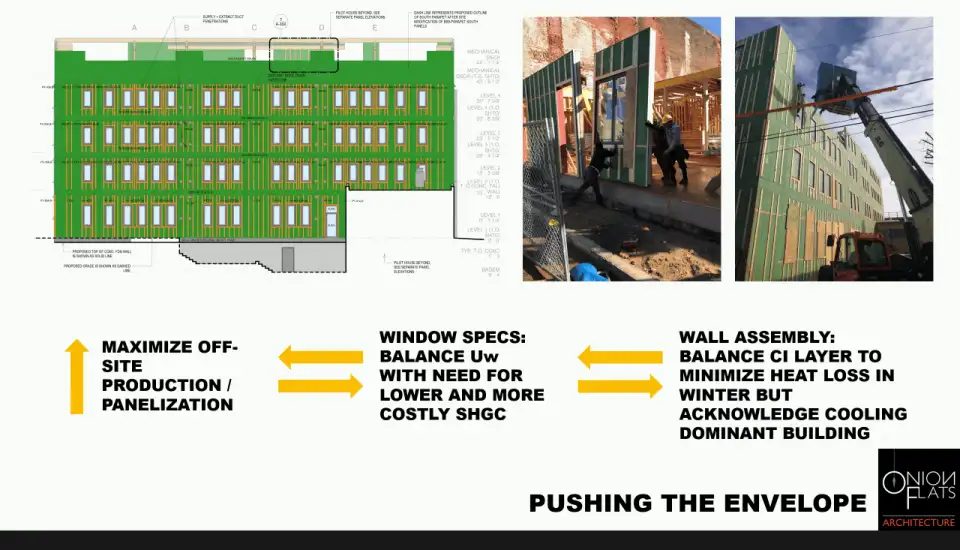
So the other what I'm showing here is like an elevation showing the wall panels, and then a couple photos, the actual like erection of the panel. So the panels were built smart that come on site with windows and doors pre installed. And in our case, we actually had the furring strips installed as well which was also really really big for us, saved us a lot of time. And I will say I'll come back to this a little bit later when we talk about the solar shroud but one of the awesome things about the penalization was having those shop drawings and having the like digital information and confirmation of every single stud in this building. We knew exactly where it was. And we knew that while it was still being erected. So the solar for this project was a project unto itself and we were working on it separately and distinctly but like coinciding with the construction and it was so so pivotal to understand and have that data available while the building was going up. So another for us a really great plus for having like some level of offsite penalization even a new construction was great. Part of the balance that came with the envelope here again was like, for instance our windows so going back to Capitol to a dense building but still less dense than what we're trying to achieve now. We had triple pane windows, I think they were clear wall. And the solar heat gain coefficient was probably a little higher than it needed to be. There'll be a thing I think we would change if we did kept it again.
So we got to front we said we're not going to use the same windows. We need a really pretty low solar heat gain coefficient. But maybe and that, that costs money additional coding, it's you know, it's going to add cost. So we looked at going from a triple to a double pane window. Still a really good window, but maybe taking a little bit of a hit on the value of the overall window assembly. And using some of the cost savings of doing that to be able to afford those lower solar heat gain coefficients that we really, really do need for this energy model to work and for this building to to work. So again, like a little bit of push and pull a little bit of investigation into different window types in what's available to you. But for this project, for instance, we ultimately went with an Alpin fiberglass double pane window and then again just the same conversation already kind of mentioned it but like tweaking that CI layer, understanding that even though these buildings, their footprint was relatively the same. There's no such thing as like a cookie cutter building, you know and orientations different there's a few more units here. It really adds up and so tweaking to the project needs became this really critical analysis that we were constantly constantly reviewing.
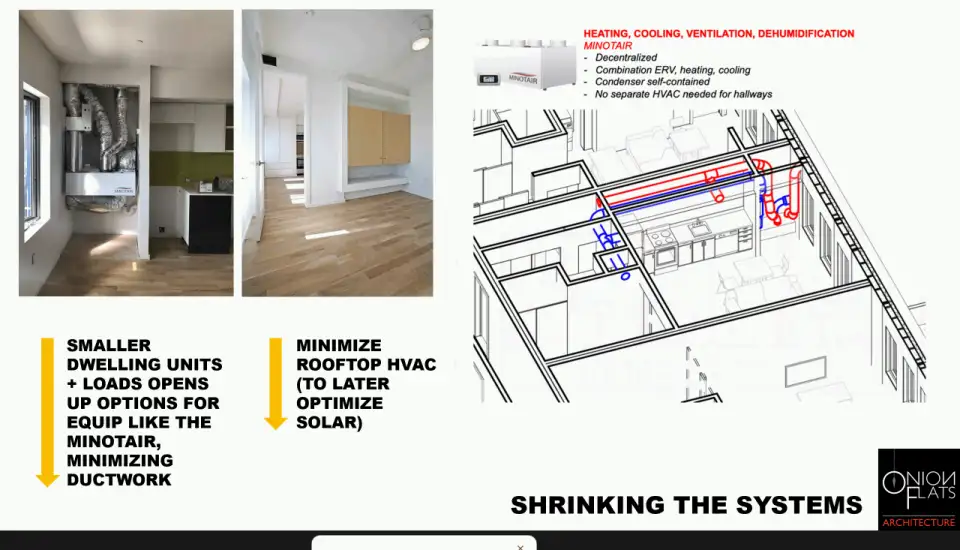
They say like address the envelope, right size, the systems and the PV. So that's kind of like the pattern we're going to be taking here in this presentation. So step two is shrink the systems. Now at Onion Flats, we every single project we approach we approach everything's on the table as far as systems go we don't ever go right in and say oh, it needs to be decentralized. We have to be centralized, so whatever. But so again, with Front Flats coming right off the heels of our last construction project prior capital two was a semi centralized DRV there were just two zones for the whole building. And then they had a fully centralized like VRF with heat recovery for heating and cooling. They had geothermal there too. So that was the reason that a lot of issues like the technical issues after construction with that system, so at Front Flats, we said we have these really small units. We think that opens us up to maybe more products.
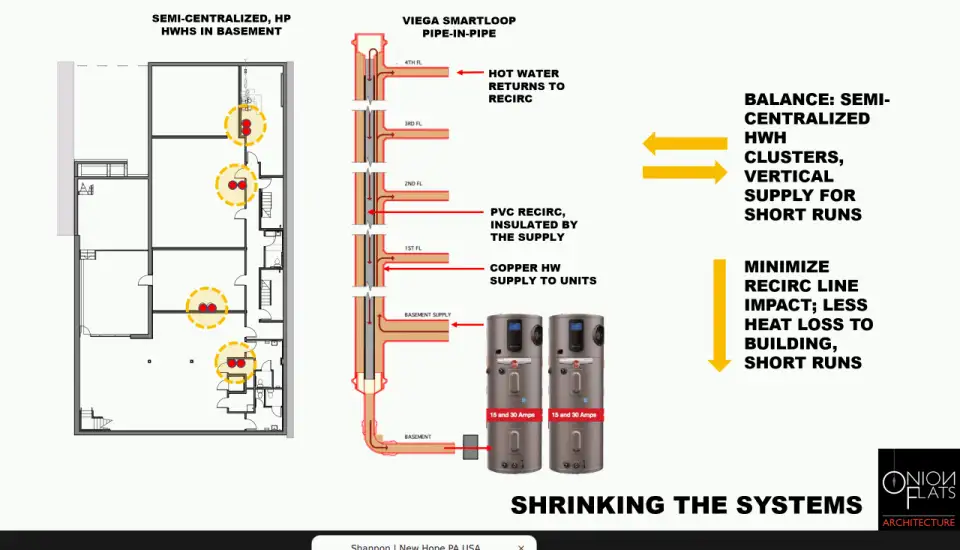
Let's look at a Minotair. The really great thing about Minotair is that it's just one set of ductwork and there's no rooftop equipment. You don't need to hang anything off the side of the building. It really for all of the things and goals we were trying to accomplish with this building. Minotair really fit really well for this building in particular. So Minotair, you're gonna see in the top left image here is just before the actual like casework and closet as constructed but you know, soon after installation of the actual unit like that is the whole heating, cooling ventilation and dehumidification for each apartment. And like a really basic duck rat diagram on the right hand side here where you can just see super low impact to these already small units, which is key. But then also the ability to kind of like integrated into casework which we really loved. And obviously the getting stuff off the roof became really critical for us because we use our whole roof for solar and a green roof. The other kind of like innovated, innovative at least at the time was instead of doing like a fully centralized hot water system. What we did was we paired hot water heaters in our basement, which is mostly storage space and mechanical space. So we weren't in there heat pump hot water heaters, we weren't so concerned about the cool air being ejected from the heat pump Hot Water Heaters because of where they were located. We pair them and then instead of doing like one big research group, we did four small vertical research loops with this Viega smart loop system which is like a concentric piping pipe so you have your copper, hot water supply lines and then the pipe within the pipe is the PVC research pipe so you're cutting down on your insulation. And we actually did like the calculations of how long would this research line be if we did a more typical, you know, big horizontal loop through the building versus these four smaller vertical loops, and it was a significant like savings and overall pipe length. as well. So this was actually really, and we added this kind of late to the game too. We were fully designed a different way and made this change but it did have a really big impact on just the constructability of everything too as well. It really streamlines and it's super efficient.
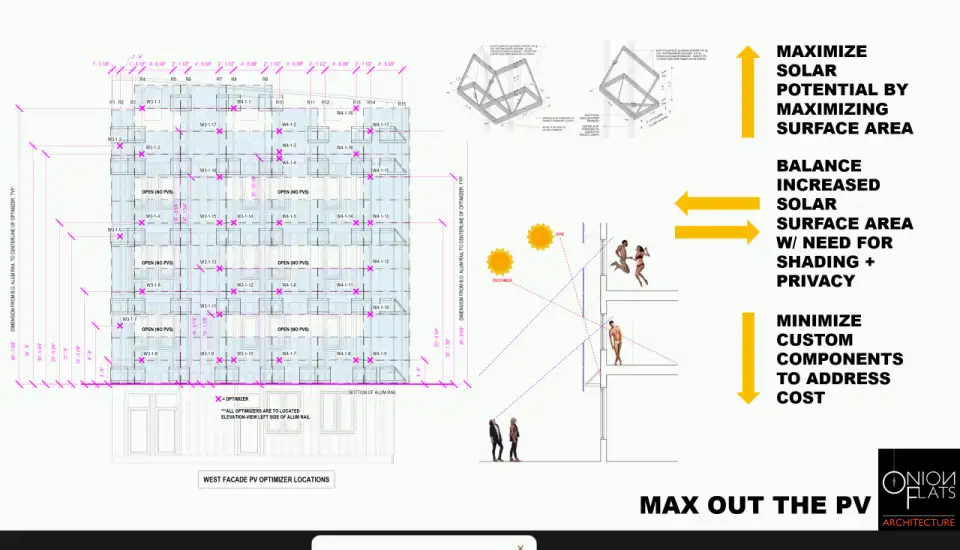
So of course, like the less research you have the less heat loss to the building you have in a really dense building where it's internal load dominated, you can't get rid of it. You just want to reduce all the other things that could potentially be adding to that that heat loads. So this was actually a really great move for this project as well. And then the last thing is this so like, again, as I said before, this project was always about what will it take to get to zero for a dense building in the city. So solar was always from go part of part of the project. And like I mentioned before, it was its own project. It was an effort, a huge effort to design coordinate all the parts and pieces. But so we're maximizing solar we learned from our previous project to the roof is not enough. It's just not enough. Even if we overhang and do all sorts of things. It's not enough we have to go vertical within the confines of our our footprint what we're allowed. And so what we did was and truly the other part of the solar veil or shroud, whatever we want to call it is we needed a ton of shading just because of our internal load dominant building and a cooling load dominant building. So the solar double shading, it doubles this privacy to an extent. And then of course it has the degeneration so we saw this as like a really beneficial to the building and more than just generating energy perspective. So once we hadn't decided this is the route we're going we're going all the way we needed to figure out how to attach this thing to the building.
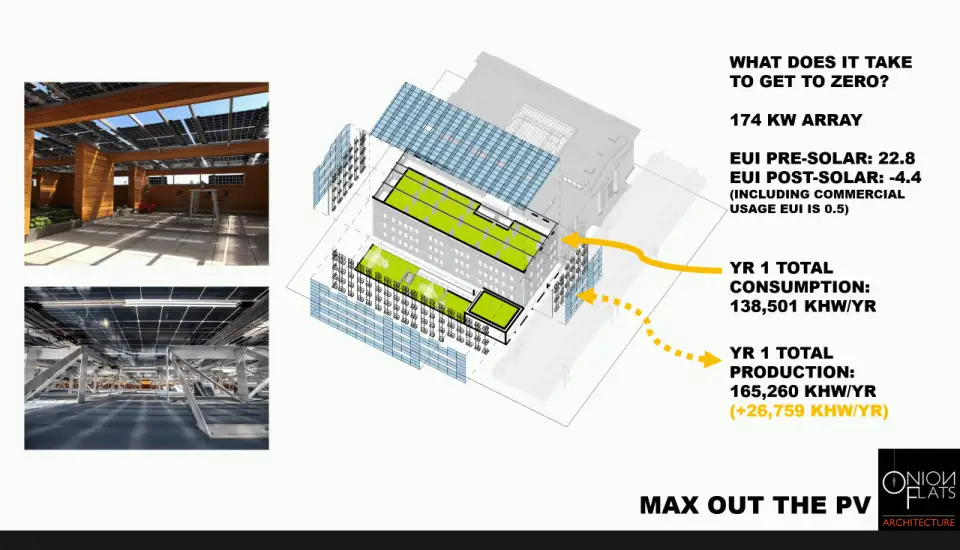
And this is where kind of the, the penalization and the prefabrication was really, really crucial. We knew where every single stud in the building was. We could design these we did design these aluminum brackets all along the building. They were designed so that we could like prefabricate the bolt holes we knew where the studs where everything could be fabricated off site. We tried to have as few variations of this as physically possible to keep it as simple as possible even though overall the solar was not simple. But we tried to simplify it. And I should say the the fabricator who built all this aluminum, Philly metal works, he was a member of our team. It was like his side job. So after this project, he actually went to full his full time job now is now working well. So this was like a really cool project for him as well. But yeah, so what does it take to get to zero with all of those things considered and all the kind of like the intricate play between systems and cost and but at the same time, like making the pro forma work fitting within the zoning maximizing unit counts, that really wanting to push the envelope, so to speak.
We ended up at 174 kilowatt array. All sides included. Our pre solar has about a 20 to 23 ish post solar we did get to net positive but with one consideration is that there's a commercial space in this building it is now our offices, but when we built this building, it was not intended to be our offices. So we were doing all the energy modeling and it was totally excluded. So now that we have real kind of data with our office in there, the EY including the commercial space is about 2.5. So not quite Net Zero really, really, really close. And, I mean it's a project we're really proud of. It was a really complicated project. And it's was in many ways, an experiment with systems and the Viega smart loop we had never used had never done the vertical cladding on the PV. We had never used the Minotair and we bought 28 of them. And it all you know, for all intents and purposes it worked out really well. But I think is a case study and like a it was a question that I think Tim needed to answer was what what do we have to do to get one of our projects to zero what does it look like we have to show people and so this Front Flats is is our response to that after our deep dive.
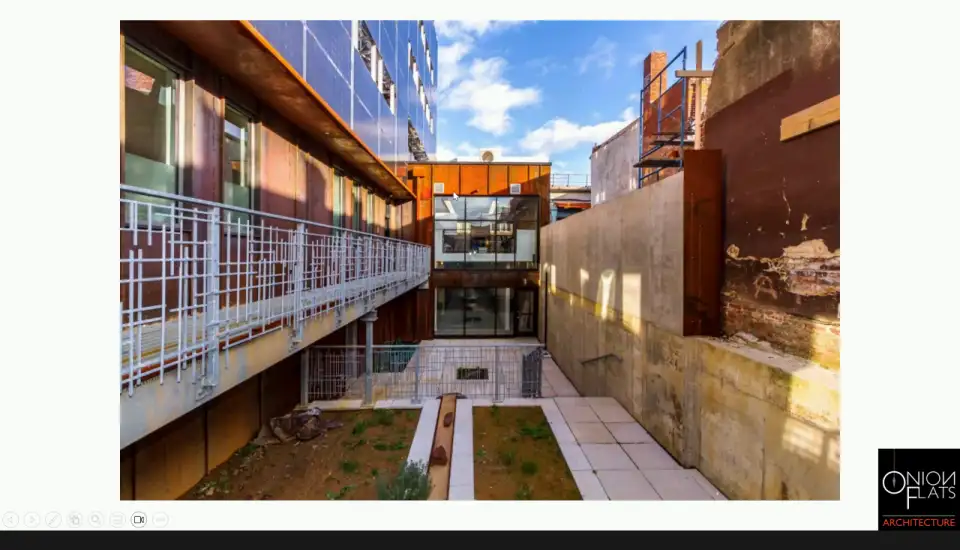
And I'll end with a photograph of our courtyard area, which kind of looks into our offices are in the double height space there right in front.
Related Videos
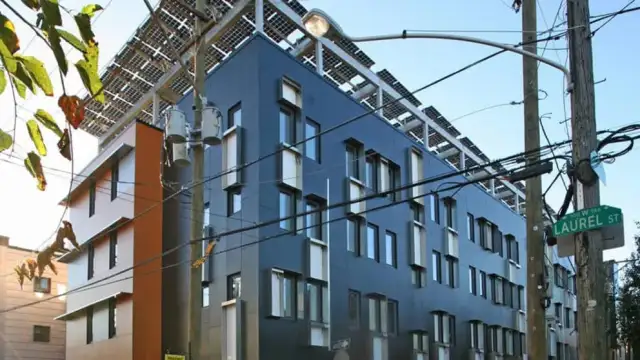
4/1/20
Timothy McDonald: Front Flats, a Passive House Wrapped in Solar PV
Video, Affordable Housing, Multifamily, PHA Live
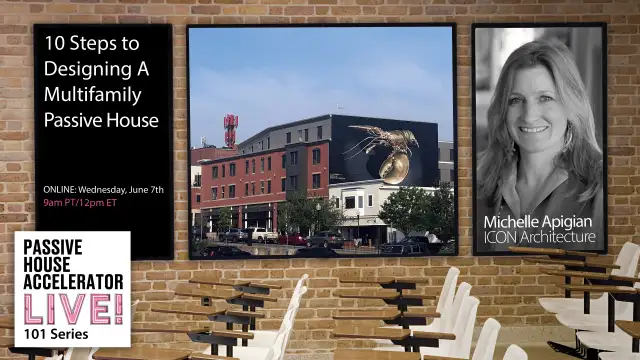
6/7/23
10 Steps to Designing a Multifamily Passive House
Video, Passive House 101, PHA Live, Multifamily
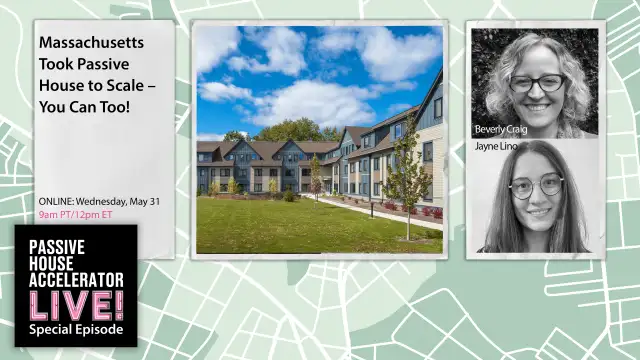
5/31/23
Massachusetts Took Passive House to Scale – You Can Too!
Video, Policy, PHA Live
