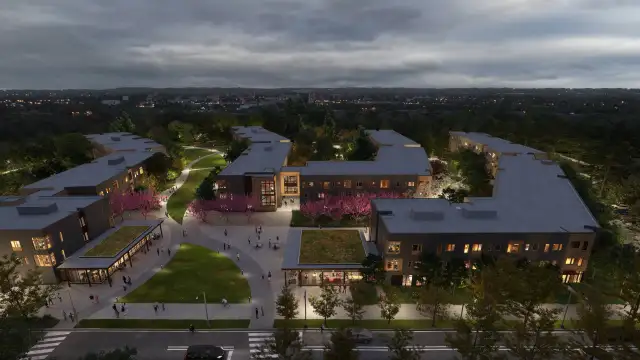By Jay Fox
Carleton College is located in Northfield, a small city amid the eastern prairies of Minnesota that sits about 40 miles south of Minneapolis and St. Paul. The school is regularly ranked among the top liberal arts schools in the nation and enrolls around 2,000 students. While its campus features numerous Collegiate Gothic buildings dating back to the nineteenth and early twentieth centuries, many new buildings have embraced a more contemporary aesthetic.










