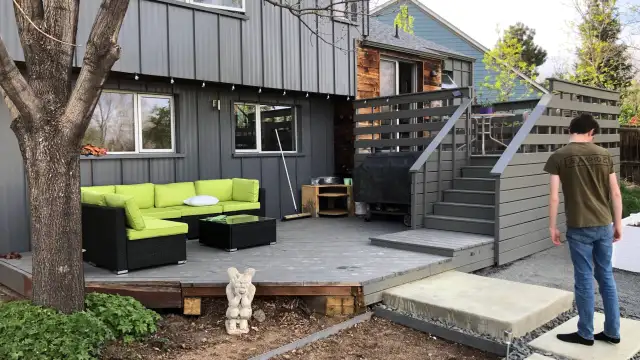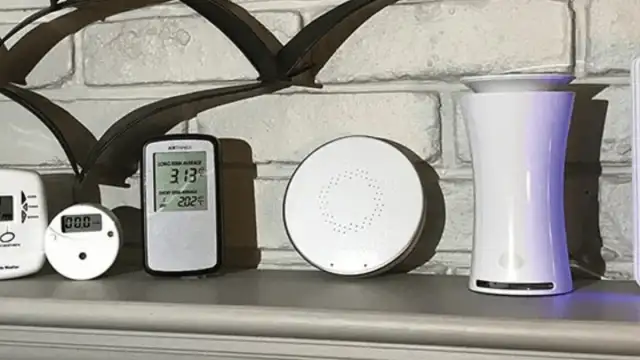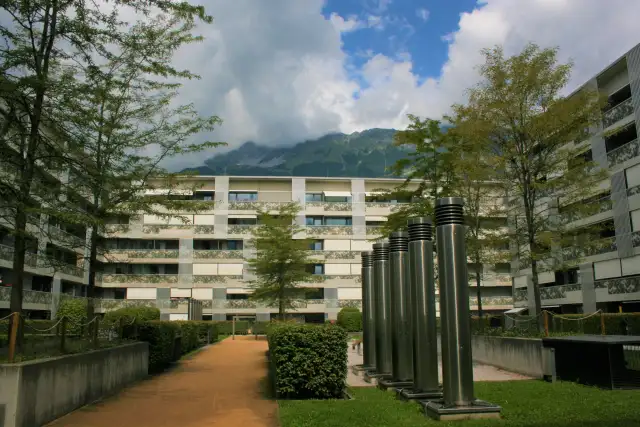Several years before the fires, we had started to retrofit our home using Passive House methodology. In fact, in the fall of 2021 we had made one of our final improvements and switched off the gas to our house when we installed a heat pump for heating and cooling. This small act ended up helping us to return to our home within a couple of days after the fires. As it turns out, when there is a fire all the utilities are shut off so as not to contribute to the fire’s spread and for the safety of the first responders. The first utility to return, typically within one day of a fire, is electrical. This allowed us to return to a warm home. Others, unfortunately, could not because their homes were heated with gas.
In addition to our good fortune of having gone all electric, the fact that our home was well air sealed and had filtered mechanical fresh air paved the way for us to return to a home that had healthy indoor air quality and no smoke damage. Unlike our neighbors, when we returned the day after the fires we walked into a home with no smell of smoke and only a small trace of ash. Testing proved that the pH, chemical, and soot levels in the house were normal, and no further action was required. After the electricity was restored, we turned on the heat pump and the ERV and have lived in our home ever since. As the fires continued to smolder and the outdoor air quality continued to be toxic, we were able to live in our home without worry of becoming sick or potentially experiencing the long-term effects of breathing air heavy with melted plastics, metals, and other chemicals. Without the steps that we took to retrofit our home, we could have faced months of restoration work such as insulation remediation, not to mention window, drywall, furniture, and clothing replacement. It can't be overstated how important it was that we were able to return to our home, our lives, and our normal routines with minimal disruption.
In our practice we often speak with clients about indoor air quality as an important benefit of Passive House construction. It isn't often, though, that we are able to point beyond charts and scientific jargon to real-world examples of how indoor air quality can impact lives on a daily basis, not to mention when there is a toxic event such as an urban wildfire. The ash and char produced by an urban wildfire can contain heavy metal, dioxins, and furans. The air can be heavy with carbon monoxide and volatile organic compounds (VOCs) such as benzene, formaldehyde, and a wide variety of polycyclic aromatic hydrocarbons (PAHs) such as pyrene, phenanthrene, and particulate matter. Exposure to such poor air quality can result in reduced lung capacity, chronic illnesses, pulmonary and cardiac disease, and cancers. Clearly, when a home is built without taking into account air tightness and filtered mechanical fresh air, then the impact of a wildfire is much greater than in one built with these standards in mind.
The good news is that we know how to avoid many of these tragedies—with a good air sealing strategy and mechanical fresh air. The homes in my neighborhood were built in the late 1980s and early 1990s. At the time, the building world was unconcerned with air sealing and indoor air quality. Building science was not yet part of most builders’ vocabularies. For most developers and builders, the idea was to build as quickly as you could sell. Homes were not viewed through the lens of quality, durability, and resilience.










