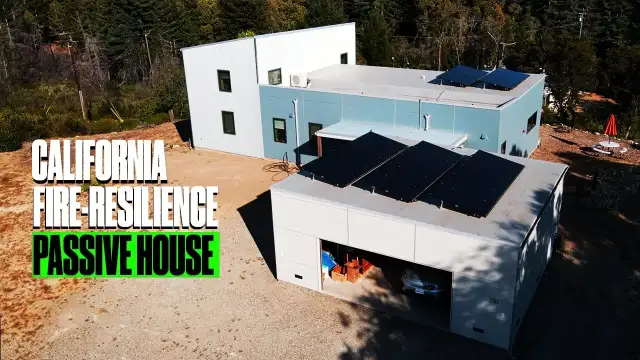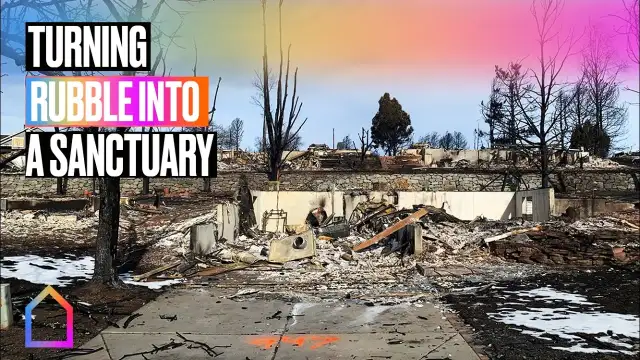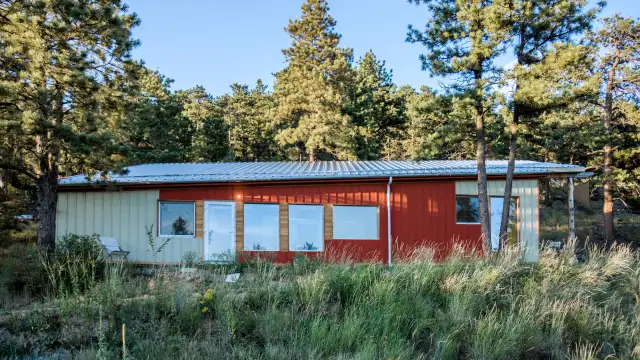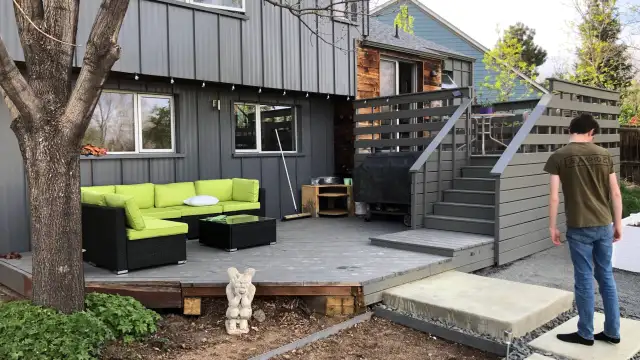Other fire hardening tactics that are more tangentially associated with Passive House construction, are covered more in depth in a video produced by the Accelerator above, but a shortened list includes:
Removing any combustible plants or furniture from the perimeter of your home
Keep your property clear of underbrush, dead leaves, and other material that can fuel a fire
Install metal screens on all vents and apply intumescent paint that expands when exposed to heat
Eaves should be boxed in with a fire-resistant material like fiber cement board
Roofing should be made from Class A fire-rated materials, while siding and decks should be made from fire-resistant materials
Nearby structures, including detached garages and sheds, should be air sealed and fire hardened, too
Another aspect of passive construction that can help people who live in areas that experience a lot of wildfires and, consequently, excessive smoke, is mechanical ventilation. Mechanical ventilation systems use fans and ducts to draw in supply air from the outside. That supply air is then filtered. When smoke events happen (as the Accelerator documented in the article Wildfire Smoke Puts High-Performance NYC Buildings to the Test), the mechanical ventilation systems and sophisticated air sealing techniques of passive homes ensure that those inside are only breathing filtered air. In addition to protecting respiratory health, these systems can also prevent smoke damage to homes.
Passive House design does come at a small upfront cost premium. However, they also use up to 90% less heating and cooling than existing traditional homes and are far more durable. As a result, owners experience savings over time in the form of lower utility bills and reduced costs for maintenance. Passive House buildings also shrink owners’ carbon footprints while providing healthier, quieter, more comfortable, and more resilient spaces.
There is a growing number of developers and owners who have decided to build to Passive House standards for precisely these reasons, and the Accelerator was founded in part to share their stories. To date, we have produced hundreds of written case studies, podcast episodes, and video presentations about smarter building practices. Some touch upon how passive design overlaps with fire wise building practices (such as Real-World Benefits of a Passive House Retrofit), while others share the stories of families in Colorado and California who have rebuilt their homes to Passive House standards following tragedy.










