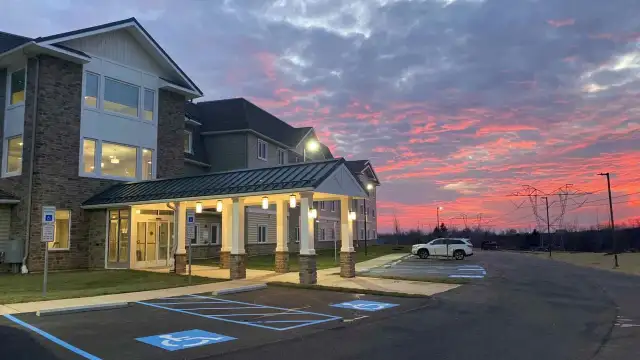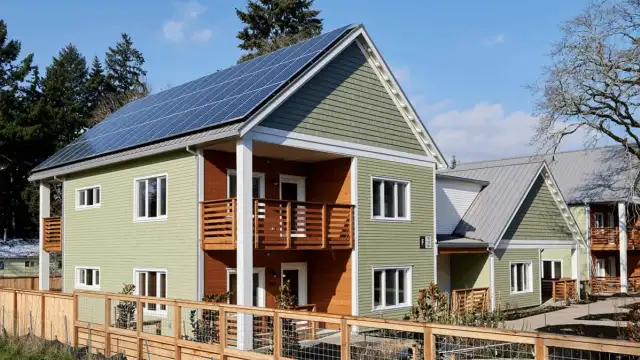The foundation is fairly conventional and not over-insulated, with an R-value of R-10. It is slab-on-grade with two layers of 1-inch XPS foam board insulation beneath. Pusey describes the two layers as being kind of shiplapped to avoid joints going directly into the ground. Along the perimeter is a CMU frost wall that has been outfitted with an aluminum cover.
The roof system consists of a Huber ZIP System roof deck that has an average R-value of R-43. As the majority of the roof is flat, it is topped with a white thermoplastic polyolefin (TPO) system. The roof houses some of the equipment for the building’s mechanical systems and is currently without a PV array. However, the roof is solar ready, and the owners anticipate installing a PV array in the future.
The mechanical systems are primarily electric (widespread adoption of electric DHW systems in multifamily construction was still a few years away when the team was designing Susie Clemens House). Each kitchen is outfitted with an electric oven and induction cooktop, and each unit is outfitted with a single-zone mini-split system manufactured by Samsung. Each unit has one air handler that Pusey describes as a “slim duct” that is concealed in the ceiling plenum, and then the refrigerant lines run up to the condenser unit on the roof. Each apartment is also outfitted with a Panasonic ERV that is also concealed in the ceiling.
While the units provide occupants with the ability to have more control over their personal space, there are two issues that arise when the HVAC system is this decentralized. The first concerns filter maintenance. The filters for both systems are accessed from within the unit through a drop ceiling. If they are not changed periodically, the result can be suboptimal performance. Pusey reports that the filters should be changed approximately three times per year, which can be a strain on maintenance crews, especially since they need to enter apartments in order to change out the filters.
Secondly, since each ERV needs to have independent ductwork for intake and exhaust, the result is a dramatic increase in the number of penetrations in the enclosure. While Passive House design principles typically discourage excessive penetrations, the impact on the building’s airtightness can be mitigated with methodical planning and the right tools to make sure the ductwork is sealed to avoid both air leakage and condensation around the ducts.
It’s not a complicated detail, Pusey notes. “There’s just a lot of them.”
Don’t Sweat the Small Stuff
To ensure all the assemblies were as airtight as they hoped, the team created mockups of wall sections on site that included details like the mansard roof and window installations and performed chamber tests. They then pretested some specific portions of the building once the enclosure was complete, particularly areas with the mansard roof, but didn’t break up the building into wings or floors before performing the whole building blower door test, which they passed on their first attempt. This is an especially monumental achievement because it was Harkins Builders’ first certified Passive House.
“It was one of the most professional construction teams I’ve worked with, and I’ve worked with a lot,” Pusey says. “It worked out because everyone on the team was very focused on achieving certification,” he adds.
Keeping the team on the same page involved working together early and onsite. This helped them maintain a set schedule, but it also kept the lines of communication open. Keeping the team focused on the overall goal is vital, and it’s best not to needle crew members about issues that may seem insignificant. “On larger buildings you can’t lose sleep over each and every one-off pinhole in the air barrier,” he says. “But you better make sure you catch the repeated gaps, cracks, and holes.”








