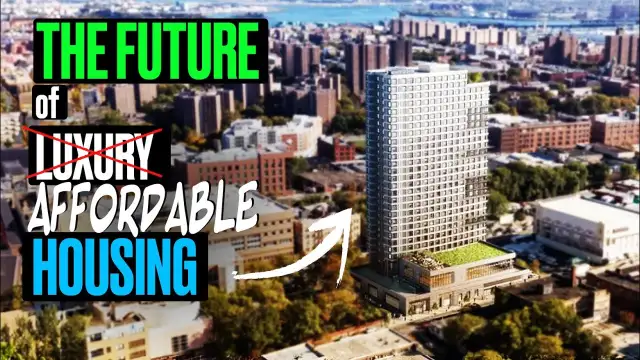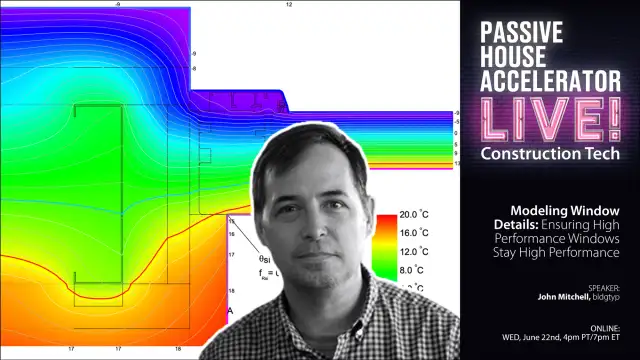By Jay Fox
New York State’s Building of Excellence Competition award ceremony will soon reveal the round five winning project teams, who will receive funding from the state through the New York State Energy Research and Development Authority (NYSERDA). Since launching in 2019, the Buildings of Excellence Competition has awarded a total of $58 million to 65 projects. The funding has regularly gone to projects that serve low- to moderate-income communities, with approximately 76% of all new units built or planned to be built qualifying as affordable housing. Additionally, award winners have incorporated new technologies and building methods that improve occupant comfort and allow buildings to operate more efficiently and more sustainably. Encouraging new technologies and high-performance building methods that are replicable, clean, and resilient also helps New York meet its goal of reducing greenhouse gas emissions 85 percent by 2050.
Implementing these technologies is no easy task, and we’ve been regularly keeping track of previous winners as they’ve advanced from the drawing board all the way to occupancy. We’ve covered a lot of award recipients from rounds one through four in articles or PHA LIVE! events, as over 70% of all Buildings of Excellence winners have been or will be built to Passive House standards. However, these projects were showcased when designs were still being finalized or during the initial stages of construction. As many projects are now further along, we thought it would be a good idea to ask, where are they now?





















