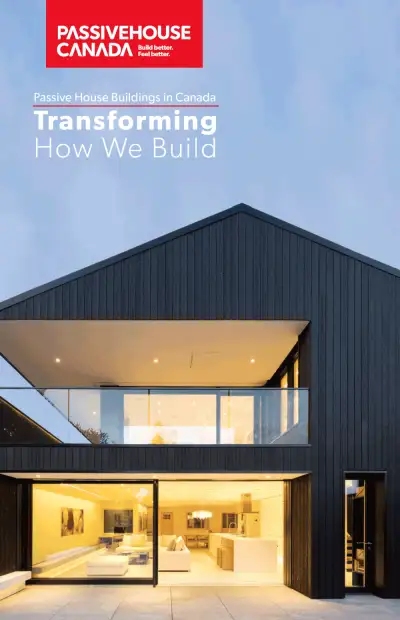
Passive House Buildings in Canada: Transforming How We Build showcases more than 50 outstanding projects of every type and size.
From British Columbia to Nova Scotia designers, builders, and consultants are relying on the Passive House approach to deliver highly efficient and comfortable commercial, institutional, and residential buildings.
Company headquarters, community housing retrofits, student dorms with commercial kitchens, stunning single-family homes—the range of building types demonstrates the transformation in the building industry that is already underway and the exciting path forward toward a better, more sustainable future.
View the full PDF here.
Articles in this Issue

1/1/19
Passive House Canada: Transforming How We Build
Discover how Passive House Canada is pioneering sustainable building practices. Learn about energy-efficient construction, eco-friendly design, and the growing impact of passive houses in Canada.
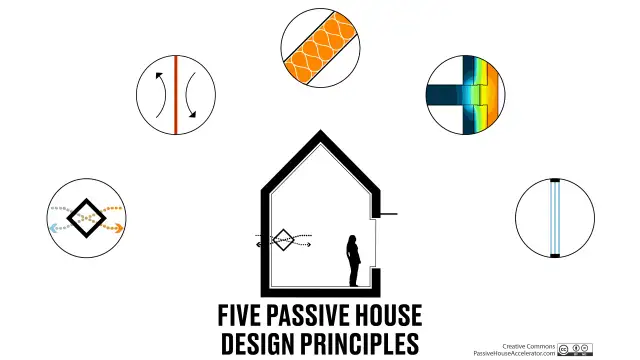
1/1/19
Five Principles of Passive House Design and Construction
Discover the five core principles of Passive House design and construction, including energy efficiency, insulation, and airtightness, to create sustainable, comfortable, and eco-friendly homes.
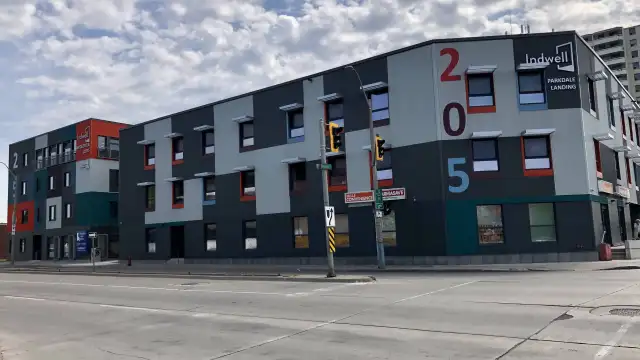
5/18/21
Parkdale Landing EnerPHit
Discover how Parkdale Landing achieved EnerPHit certification through passive house retrofitting in Hamilton, Ontario. Explore strategies for sustainable building renovations and energy efficiency.
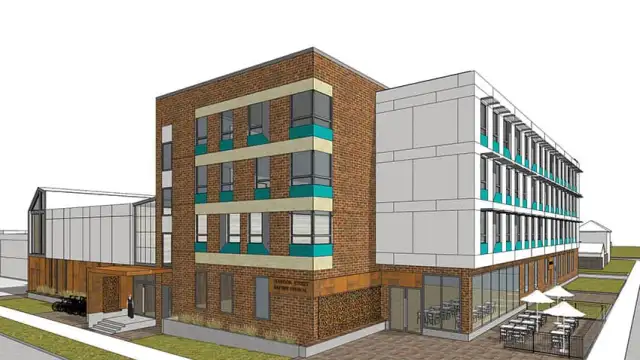
1/1/19
Putting Faith into Action
Discover how sustainable architecture and faith intersect in this article exploring Passive House design, energy efficiency, and real-world examples of communities leading eco-friendly living.
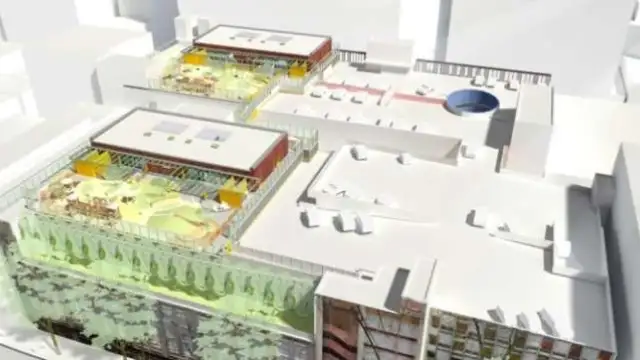
1/14/21
Gastown Childcare: Passive House for Kids on a Downtown Vancouver Rooftop
Discover how a Gastown rooftop was transformed into a sustainable childcare center using Passive House design in downtown Vancouver, prioritizing kids’ health, energy efficiency, and urban green living.
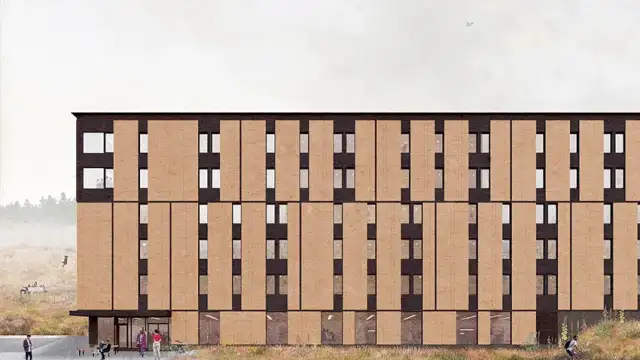
12/22/20
Skeena Residence - a Community Asset
Discover how the Skeena Residence sets new standards in sustainable architecture and community living. Explore its Passive House features and its impact as an innovative community asset.
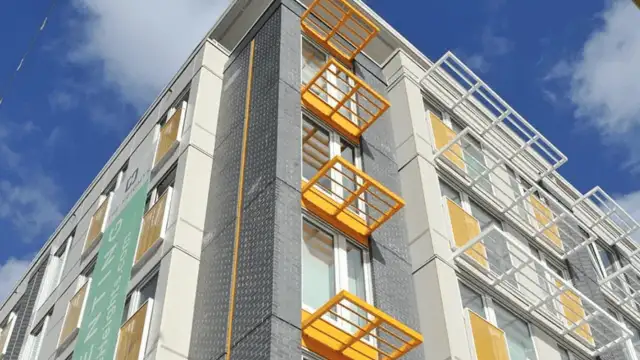
12/22/20
The Heights: Case Study In Vancouver, BC
Discover The Heights Passive House case study in Vancouver, BC. Explore sustainable building practices, energy-efficient design, and insights on modern passive house trends for eco-friendly living.